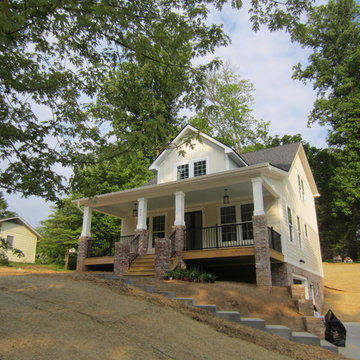4 741 foton på litet klassiskt hus
Sortera efter:
Budget
Sortera efter:Populärt i dag
161 - 180 av 4 741 foton
Artikel 1 av 3
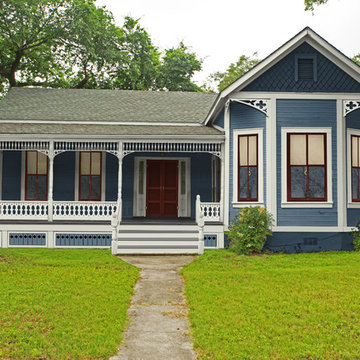
Here is that same home. All new features are in proportion to the architecture and correct for the period and style of the home. Bay windows replaced with original style to match others. Water table trim added, spandrels, brackets and a period porch skirt.
Other color combinations that work with this house.
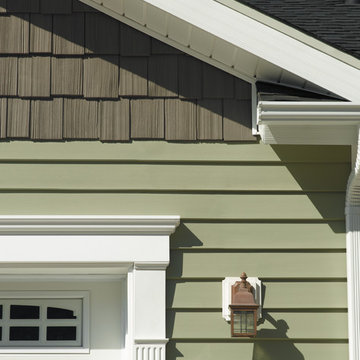
Primary Product: CertainTeed CedarBoards™ Vinyl Siding
Color: Cypress
Idéer för ett litet klassiskt beige hus, med två våningar och vinylfasad
Idéer för ett litet klassiskt beige hus, med två våningar och vinylfasad
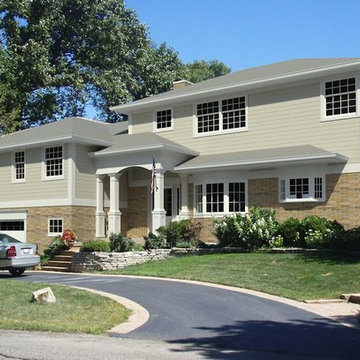
Conceptual Rendering
Bild på ett litet vintage grönt hus i flera nivåer, med blandad fasad
Bild på ett litet vintage grönt hus i flera nivåer, med blandad fasad
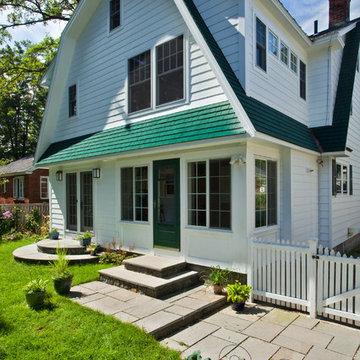
Scott Bergmann Photography
Idéer för små vintage vita trähus, med två våningar
Idéer för små vintage vita trähus, med två våningar
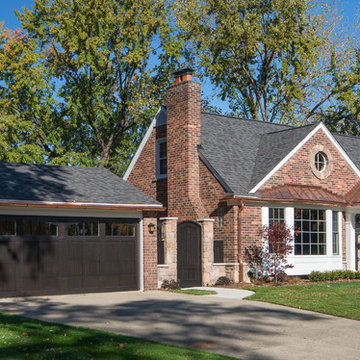
This beautiful 1940's brick bungalow was given a fresh new look with an exterior makeover that included a redesigned, covered front porch, and a new garage facade, complete with carriage garage doors.
Unique details include copper gutters and partial roof, a custom stone gate entrance to the private yard, and outdoor Coach lighting.
Photo courtesy of Kate Benjamin Photography
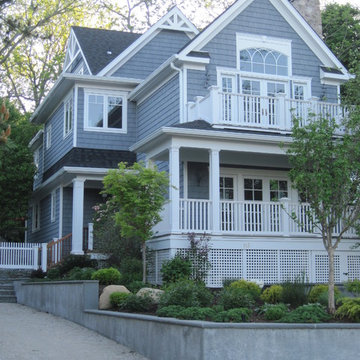
New Custom Home
Inspiration för ett litet vintage grått hus, med två våningar, vinylfasad och sadeltak
Inspiration för ett litet vintage grått hus, med två våningar, vinylfasad och sadeltak
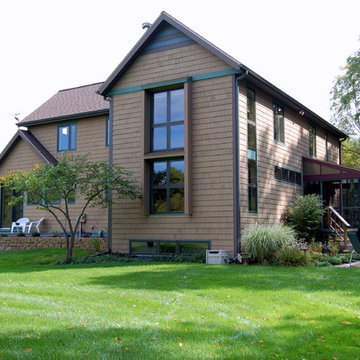
Stacked windows indicate two-story open floor area at end of living room inside.
Inredning av ett klassiskt litet brunt trähus, med två våningar och sadeltak
Inredning av ett klassiskt litet brunt trähus, med två våningar och sadeltak
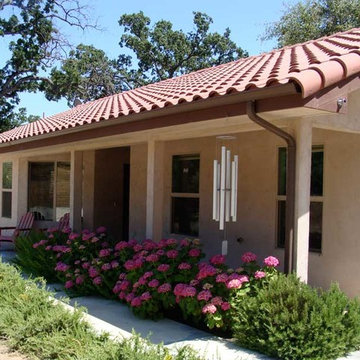
Pink flowers bloom along the walk way to this Early California style guest home with a stucco exterior and concrete tile roof.
Lawson Construction
Bild på ett litet vintage beige hus, med allt i ett plan och stuckatur
Bild på ett litet vintage beige hus, med allt i ett plan och stuckatur
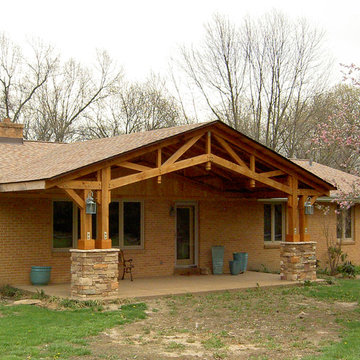
AFTER: An existing suburban ranch house that lacked any style or curb appeal is transformed with a simple Art & Crafts front porch addition using timber trusses, columns, and stone piers.

Bracket portico for side door of house. The roof features a shed style metal roof. Designed and built by Georgia Front Porch.
Inspiration för ett litet vintage oranget hus, med tegel, pulpettak och tak i metall
Inspiration för ett litet vintage oranget hus, med tegel, pulpettak och tak i metall
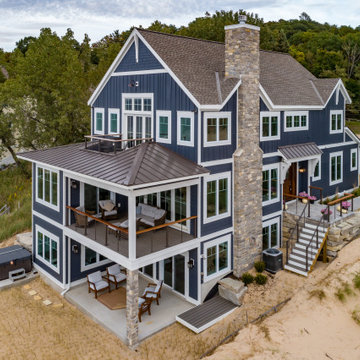
Inspiration för ett litet vintage blått hus, med två våningar, fiberplattor i betong, sadeltak och tak i metall
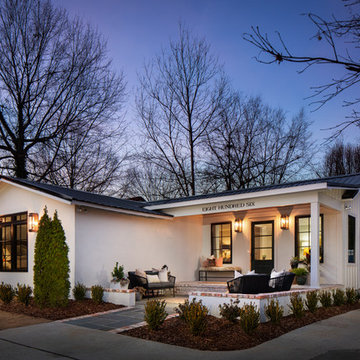
Exterior front of remodeled home in Homewood Alabama. Photographed for Willow Homes and Willow Design Studio by Birmingham Alabama based architectural and interiors photographer Tommy Daspit. See more of his work on his website http://tommydaspit.com
All images are ©2019 Tommy Daspit Photographer and my not be reused without express written permission.
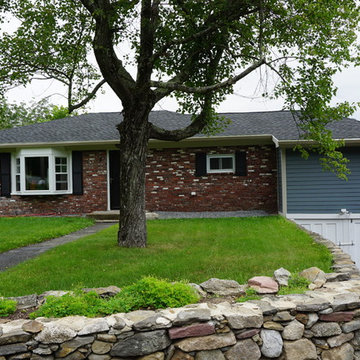
Idéer för små vintage blå hus, med allt i ett plan, fiberplattor i betong, valmat tak och tak i shingel
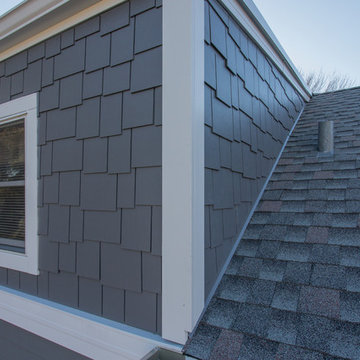
La Grange, IL siding and roofing replacement project with new fiber cement siding and asphalt shingle roofing.
Foto på ett litet vintage grått hus, med två våningar, fiberplattor i betong och sadeltak
Foto på ett litet vintage grått hus, med två våningar, fiberplattor i betong och sadeltak
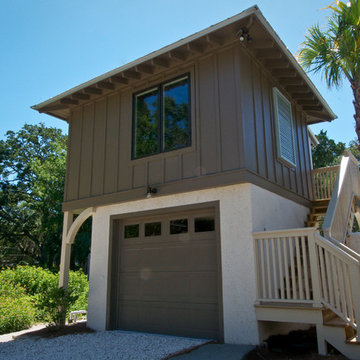
Guest House
Inspiration för små klassiska hus, med två våningar, blandad fasad och sadeltak
Inspiration för små klassiska hus, med två våningar, blandad fasad och sadeltak

Bold and beautiful colors accentuate this traditional Charleston style Lowcountry home. Warm and inviting.
Bild på ett litet vintage rött hus, med två våningar, fiberplattor i betong och sadeltak
Bild på ett litet vintage rött hus, med två våningar, fiberplattor i betong och sadeltak
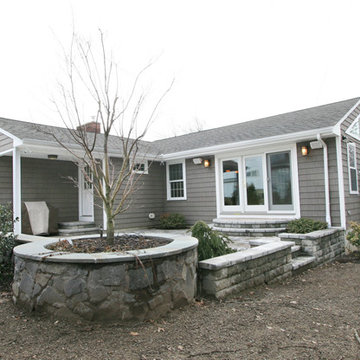
Pebblehaven Company, Inc
Idéer för ett litet klassiskt grått hus, med allt i ett plan, sadeltak och tak i shingel
Idéer för ett litet klassiskt grått hus, med allt i ett plan, sadeltak och tak i shingel
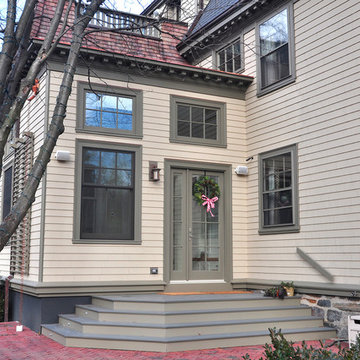
Mudroom extension to the rear of the existing historic, landmark house in Cambridge.
ONY architecture
Idéer för små vintage trähus, med allt i ett plan
Idéer för små vintage trähus, med allt i ett plan
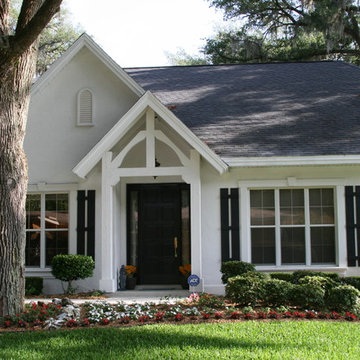
Inredning av ett klassiskt litet vitt hus, med allt i ett plan, stuckatur och sadeltak
4 741 foton på litet klassiskt hus
9
