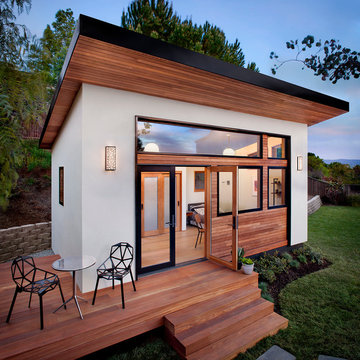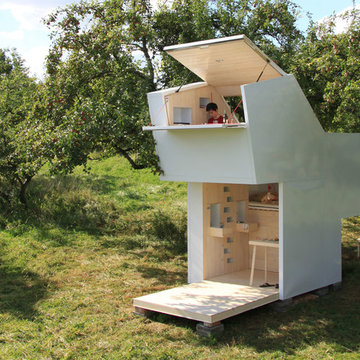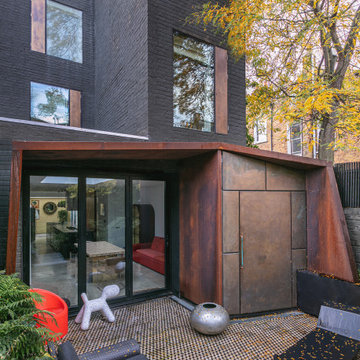9 404 foton på litet modernt hus
Sortera efter:
Budget
Sortera efter:Populärt i dag
101 - 120 av 9 404 foton
Artikel 1 av 3
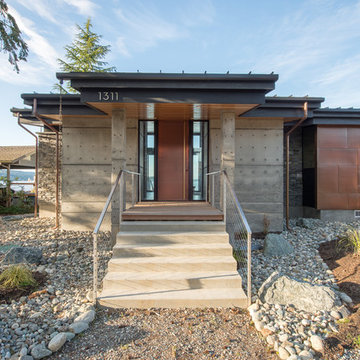
View from road. Photography by Lucas Henning.
Foto på ett litet funkis grått hus, med allt i ett plan, pulpettak och tak i metall
Foto på ett litet funkis grått hus, med allt i ett plan, pulpettak och tak i metall
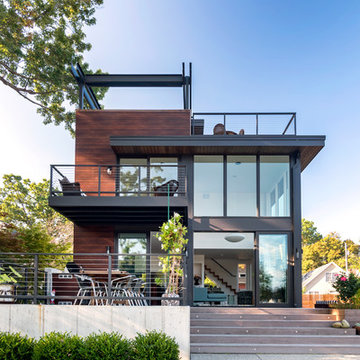
A couple wanted a weekend retreat without spending a majority of their getaway in an automobile. Therefore, a lot was purchased along the Rocky River with the vision of creating a nearby escape less than five miles away from their home. This 1,300 sf 24’ x 24’ dwelling is divided into a four square quadrant with the goal to create a variety of interior and exterior experiences while maintaining a rather small footprint.
Typically, when going on a weekend retreat one has the drive time to decompress. However, without this, the goal was to create a procession from the car to the house to signify such change of context. This concept was achieved through the use of a wood slatted screen wall which must be passed through. After winding around a collection of poured concrete steps and walls one comes to a wood plank bridge and crosses over a Japanese garden leaving all the stresses of the daily world behind.
The house is structured around a nine column steel frame grid, which reinforces the impression one gets of the four quadrants. The two rear quadrants intentionally house enclosed program space but once passed through, the floor plan completely opens to long views down to the mouth of the river into Lake Erie.
On the second floor the four square grid is stacked with one quadrant removed for the two story living area on the first floor to capture heightened views down the river. In a move to create complete separation there is a one quadrant roof top office with surrounding roof top garden space. The rooftop office is accessed through a unique approach by exiting onto a steel grated staircase which wraps up the exterior facade of the house. This experience provides an additional retreat within their weekend getaway, and serves as the apex of the house where one can completely enjoy the views of Lake Erie disappearing over the horizon.
Visually the house extends into the riverside site, but the four quadrant axis also physically extends creating a series of experiences out on the property. The Northeast kitchen quadrant extends out to become an exterior kitchen & dining space. The two-story Northwest living room quadrant extends out to a series of wrap around steps and lounge seating. A fire pit sits in this quadrant as well farther out in the lawn. A fruit and vegetable garden sits out in the Southwest quadrant in near proximity to the shed, and the entry sequence is contained within the Southeast quadrant extension. Internally and externally the whole house is organized in a simple and concise way and achieves the ultimate goal of creating many different experiences within a rationally sized footprint.
Photo: Sergiu Stoian

A weekend getaway / ski chalet for a young Boston family.
24ft. wide, sliding window-wall by Architectural Openings. Photos by Matt Delphenich
Bild på ett litet funkis brunt hus, med två våningar, metallfasad, pulpettak och tak i metall
Bild på ett litet funkis brunt hus, med två våningar, metallfasad, pulpettak och tak i metall
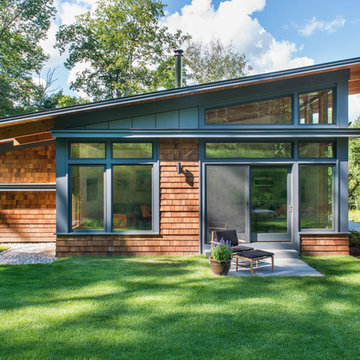
The guesthouse of our Green Mountain Getaway follows the same recipe as the main house. With its soaring roof lines and large windows, it feels equally as integrated into the surrounding landscape.
Photo by: Nat Rea Photography

Following the Four Mile Fire, these clients sought to start anew on land with spectacular views down valley and to Sugarloaf. A low slung form hugs the hills, while opening to a generous deck in back. Primarily one level living, a lofted model plane workshop overlooks a dramatic triangular skylight.
Exterior Photography by the homeowner, Charlie Martin
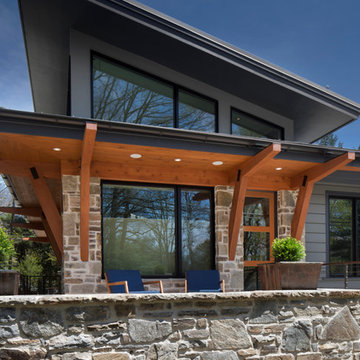
Tim Burleson
Inredning av ett modernt litet grått hus, med två våningar, blandad fasad och pulpettak
Inredning av ett modernt litet grått hus, med två våningar, blandad fasad och pulpettak
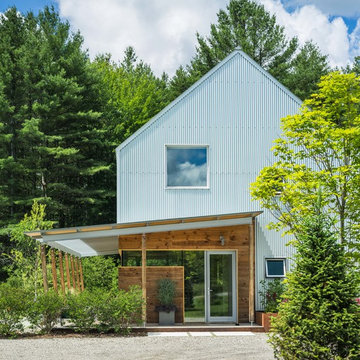
Photo-Jim Westphalen
Idéer för ett litet modernt vitt hus, med allt i ett plan, metallfasad och sadeltak
Idéer för ett litet modernt vitt hus, med allt i ett plan, metallfasad och sadeltak

This modern passive solar residence sits on five acres of steep mountain land with great views looking down the Beaverdam Valley in Asheville, North Carolina. The house is on a south-facing slope that allowed the owners to build the energy efficient, passive solar house they had been dreaming of. Our clients were looking for decidedly modern architecture with a low maintenance exterior and a clean-lined and comfortable interior. We developed a light and neutral interior palette that provides a simple backdrop to highlight an extensive family art collection and eclectic mix of antique and modern furniture.
Builder: Standing Stone Builders

Photo: Zephyr McIntyre
Foto på ett litet funkis grönt hus, med två våningar, fiberplattor i betong och sadeltak
Foto på ett litet funkis grönt hus, med två våningar, fiberplattor i betong och sadeltak

Exterior deck doubles the living space for my teeny tiny house! All the wood for the deck is reclaimed from fallen trees and siding from an old house. The french doors and kitchen window is also reclaimed. Photo: Chibi Moku
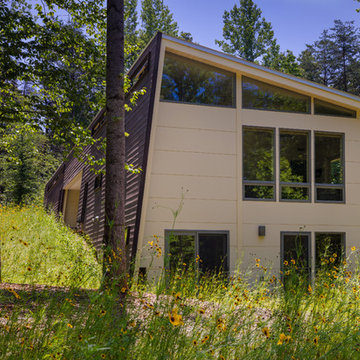
A canted wall and sloped roof bring surprising dimension to the otherwise simple volume -- a cost effective approach. Photo: Prakash Patel
Foto på ett litet funkis beige hus, med två våningar och fiberplattor i betong
Foto på ett litet funkis beige hus, med två våningar och fiberplattor i betong
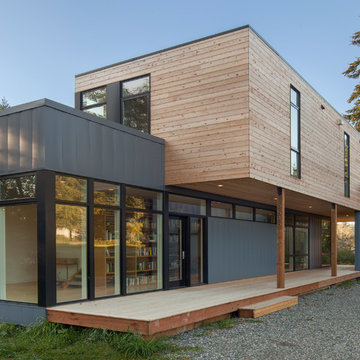
Shifting the two modules creates a covered breezeway between the house and the site built garage.
Alpinfoto
Inspiration för ett litet funkis flerfärgat hus, med två våningar, blandad fasad och platt tak
Inspiration för ett litet funkis flerfärgat hus, med två våningar, blandad fasad och platt tak
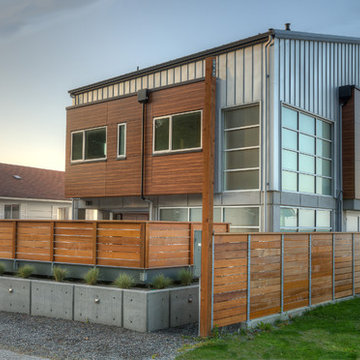
View from road. Photography by Lucas Henning.
Modern inredning av ett litet grått hus, med metallfasad, två våningar, pulpettak och tak i metall
Modern inredning av ett litet grått hus, med metallfasad, två våningar, pulpettak och tak i metall
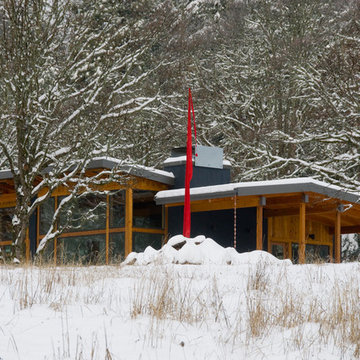
This small house was designed as a retreat for an artist and photographer couple. To blend into the beautiful rugged setting the materials were selected to be basic and durable. Thick walls are finished with white interior plaster and black exterior stucco. Natural wood is layered at the ceilings and extend southward to shade the large windows. The floors are of radiantly heated concrete. Supplemental heat is provided by a Danish wood stove. The roof extends east covering a flagstone terrace for exterior gatherings and dining.
Bruce Forster Photography

Welcome to our beautiful, brand-new Laurel A single module suite. The Laurel A combines flexibility and style in a compact home at just 504 sq. ft. With one bedroom, one full bathroom, and an open-concept kitchen with a breakfast bar and living room with an electric fireplace, the Laurel Suite A is both cozy and convenient. Featuring vaulted ceilings throughout and plenty of windows, it has a bright and spacious feel inside.

Classic style meets master craftsmanship in every Tekton CA custom Accessory Dwelling Unit - ADU - new home build or renovation. This home represents the style and craftsmanship you can expect from our expert team. Our founders have over 100 years of combined experience bringing dreams to life!

Nestled in an undeveloped thicket between two homes on Monmouth road, the Eastern corner of this client’s lot plunges ten feet downward into a city-designated stormwater collection ravine. Our client challenged us to design a home, referencing the Scandinavian modern style, that would account for this lot’s unique terrain and vegetation.
Through iterative design, we produced four house forms angled to allow rainwater to naturally flow off of the roof and into a gravel-lined runoff area that drains into the ravine. Completely foregoing downspouts and gutters, the chosen design reflects the site’s topography, its mass changing in concert with the slope of the land.
This two-story home is oriented around a central stacked staircase that descends into the basement and ascends to a second floor master bedroom with en-suite bathroom and walk-in closet. The main entrance—a triangular form subtracted from this home’s rectangular plan—opens to a kitchen and living space anchored with an oversized kitchen island. On the far side of the living space, a solid void form projects towards the backyard, referencing the entryway without mirroring it. Ground floor amenities include a bedroom, full bathroom, laundry area, office and attached garage.
Among Architecture Office’s most conceptually rigorous projects, exterior windows are isolated to opportunities where natural light and a connection to the outdoors is desired. The Monmouth home is clad in black corrugated metal, its exposed foundations extending from the earth to highlight its form.
9 404 foton på litet modernt hus
6
