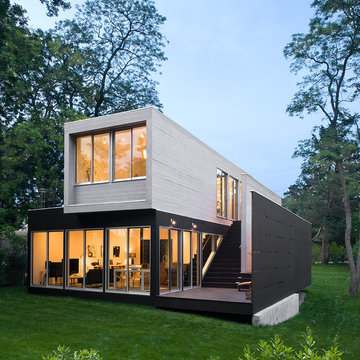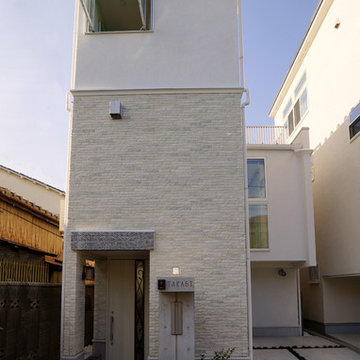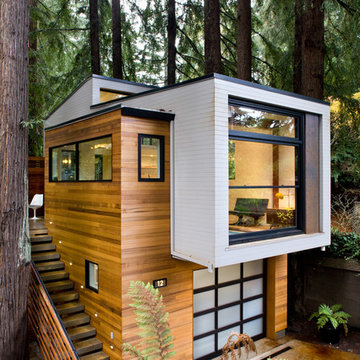9 404 foton på litet modernt hus
Sortera efter:
Budget
Sortera efter:Populärt i dag
141 - 160 av 9 404 foton
Artikel 1 av 3

The covered entry stair leads to the outdoor living space under the flying roof. The building is all steel framed and clad for fire resistance. Sprinklers on the roof can be remotely activated to provide fire protection if needed.
Photo; Guy Allenby
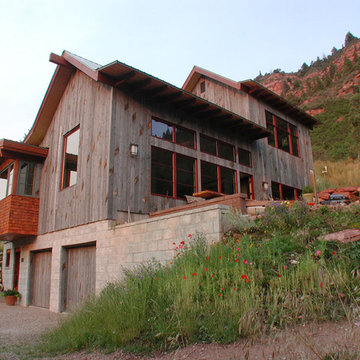
Front and south elevations of the home. The south elevation is glazed for passive solar gain.
Idéer för små funkis grå trähus, med tre eller fler plan och sadeltak
Idéer för små funkis grå trähus, med tre eller fler plan och sadeltak
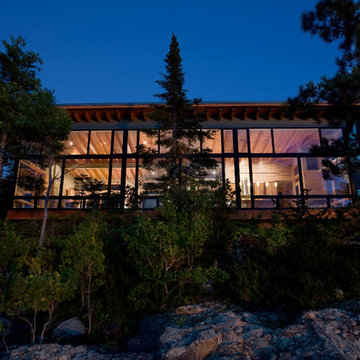
The Eagle Harbor Cabin is located on a wooded waterfront property on Lake Superior, at the northerly edge of Michigan’s Upper Peninsula, about 300 miles northeast of Minneapolis.
The wooded 3-acre site features the rocky shoreline of Lake Superior, a lake that sometimes behaves like the ocean. The 2,000 SF cabin cantilevers out toward the water, with a 40-ft. long glass wall facing the spectacular beauty of the lake. The cabin is composed of two simple volumes: a large open living/dining/kitchen space with an open timber ceiling structure and a 2-story “bedroom tower,” with the kids’ bedroom on the ground floor and the parents’ bedroom stacked above.
The interior spaces are wood paneled, with exposed framing in the ceiling. The cabinets use PLYBOO, a FSC-certified bamboo product, with mahogany end panels. The use of mahogany is repeated in the custom mahogany/steel curvilinear dining table and in the custom mahogany coffee table. The cabin has a simple, elemental quality that is enhanced by custom touches such as the curvilinear maple entry screen and the custom furniture pieces. The cabin utilizes native Michigan hardwoods such as maple and birch. The exterior of the cabin is clad in corrugated metal siding, offset by the tall fireplace mass of Montana ledgestone at the east end.
The house has a number of sustainable or “green” building features, including 2x8 construction (40% greater insulation value); generous glass areas to provide natural lighting and ventilation; large overhangs for sun and snow protection; and metal siding for maximum durability. Sustainable interior finish materials include bamboo/plywood cabinets, linoleum floors, locally-grown maple flooring and birch paneling, and low-VOC paints.

Form and function meld in this smaller footprint ranch home perfect for empty nesters or young families.
Exempel på ett litet modernt brunt hus, med allt i ett plan, blandad fasad och tak i mixade material
Exempel på ett litet modernt brunt hus, med allt i ett plan, blandad fasad och tak i mixade material

Vertical Artisan ship lap siding is complemented by and assortment or exposed architectural concrete accent
Inredning av ett modernt litet svart hus, med allt i ett plan, blandad fasad, pulpettak och tak i metall
Inredning av ett modernt litet svart hus, med allt i ett plan, blandad fasad, pulpettak och tak i metall

FineCraft Contractors, Inc.
Harrison Design
Inredning av ett modernt litet grått hus, med två våningar, stuckatur, sadeltak och tak i metall
Inredning av ett modernt litet grått hus, med två våningar, stuckatur, sadeltak och tak i metall

New pool house with exposed wood beams, modern flat roof & red cedar siding.
Exempel på ett litet modernt trähus, med allt i ett plan, platt tak och tak i metall
Exempel på ett litet modernt trähus, med allt i ett plan, platt tak och tak i metall

Extior of the home Resembling a typical form with direct insets and contemporary attributes that allow for a balanced end goal.
Bild på ett litet funkis svart hus, med tre eller fler plan, vinylfasad och tak i metall
Bild på ett litet funkis svart hus, med tre eller fler plan, vinylfasad och tak i metall
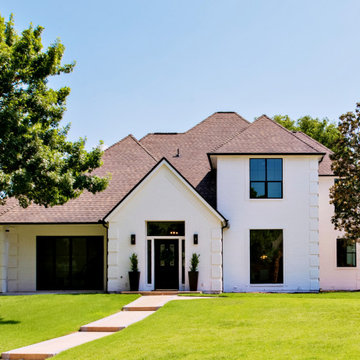
Milgard aluminum windows in black. This product is no longer available from Brennan. Please check our website for alternatives | https://brennancorp.com/
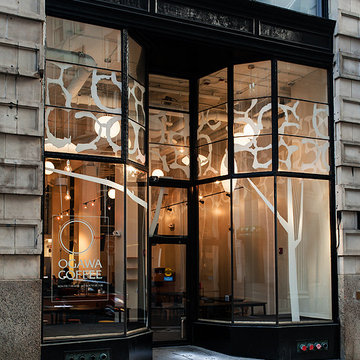
Commercial interia design for a small coffee shop in the financial district in Boston MA.
Idéer för små funkis hus
Idéer för små funkis hus
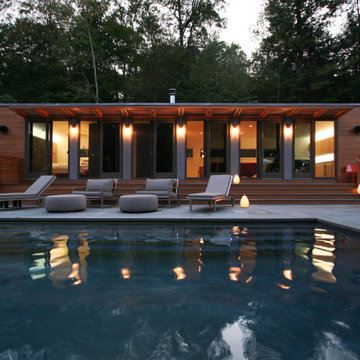
This compact pool house / guest house is contained within in a single module, clad in cedar siding.
Exempel på ett litet modernt brunt hus, med allt i ett plan och platt tak
Exempel på ett litet modernt brunt hus, med allt i ett plan och platt tak
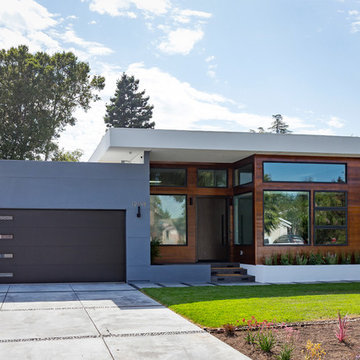
The striking new remodel in the city of Saratoga, California. Modern, Practical, Stylish! Dark wooden frames with windows in various shapes and sizes, outlined with a white border. clean cut landscaping and refreshing to view
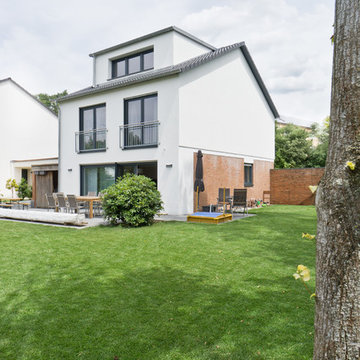
S&G wohnbau GmbH
Idéer för ett litet modernt vitt hus, med tre eller fler plan, stuckatur och sadeltak
Idéer för ett litet modernt vitt hus, med tre eller fler plan, stuckatur och sadeltak
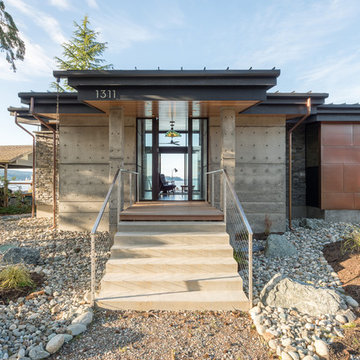
Looking through the house to Port Susan Bay, Camano Island, WA. Photography by Lucas Henning.
Inspiration för små moderna grå hus, med allt i ett plan, pulpettak och tak i metall
Inspiration för små moderna grå hus, med allt i ett plan, pulpettak och tak i metall

Ray Schram
Inspiration för små moderna svarta hus, med allt i ett plan och valmat tak
Inspiration för små moderna svarta hus, med allt i ett plan och valmat tak
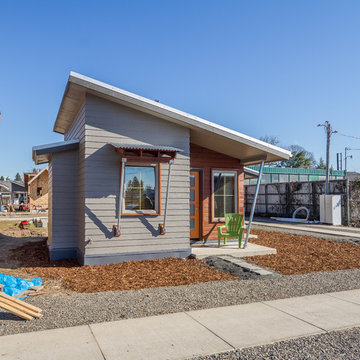
Erik Bishoff Photography
Inspiration för små moderna grå hus, med allt i ett plan, pulpettak och tak i metall
Inspiration för små moderna grå hus, med allt i ett plan, pulpettak och tak i metall
9 404 foton på litet modernt hus
8
