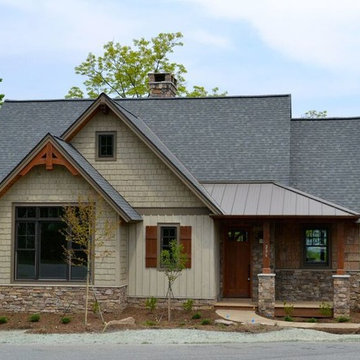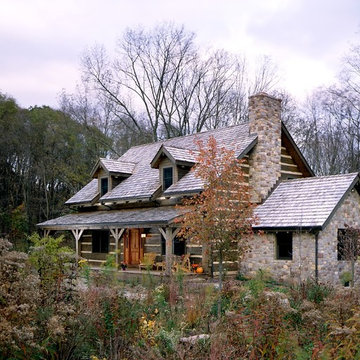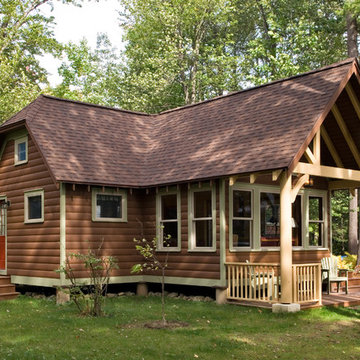1 406 foton på litet rustikt hus
Sortera efter:
Budget
Sortera efter:Populärt i dag
61 - 80 av 1 406 foton
Artikel 1 av 3
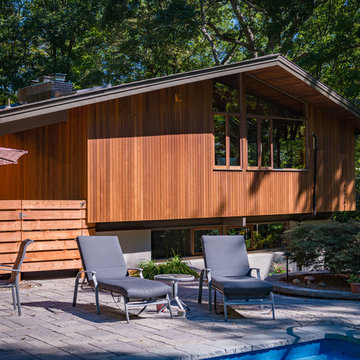
Traditional rustic cottage featuring clear western red cedar siding.
1x4 T&G (Tongue and Groove) Western Red Cedar siding, clear grade, smooth face, stained with 50/50 mix of Cabot's clear 9205 Pacific redwood and 9204 heartwood.
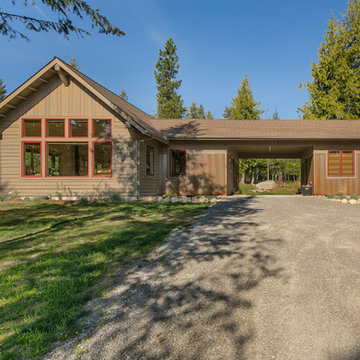
Closer view of the front of the home. Our client's lodging is located on the left, with a small guest unit on the right, covered parking is located in the middle. Exterior materials include vertical cedar board and batt, along with horizontal cedar lap siding, with corrugated metal acting as a wainscot in the front of the home. The splash red from the windows really ads a pop of color to this home. Photography by Marie-Dominique Verdier.
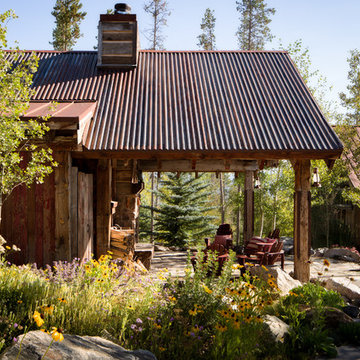
Chibi Moku
Idéer för att renovera ett litet rustikt beige trähus, med allt i ett plan och sadeltak
Idéer för att renovera ett litet rustikt beige trähus, med allt i ett plan och sadeltak

Foto på ett litet rustikt brunt trähus, med sadeltak, allt i ett plan och tak i shingel
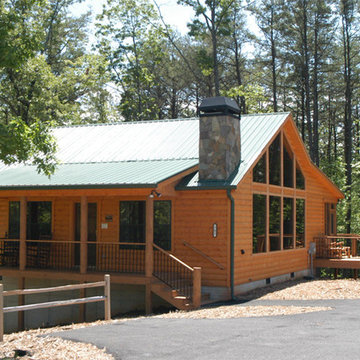
RUSTIC CHARM
Bill Hughes
Blue Ridge Custom Builders
Foto på ett litet rustikt brunt trähus, med allt i ett plan och sadeltak
Foto på ett litet rustikt brunt trähus, med allt i ett plan och sadeltak
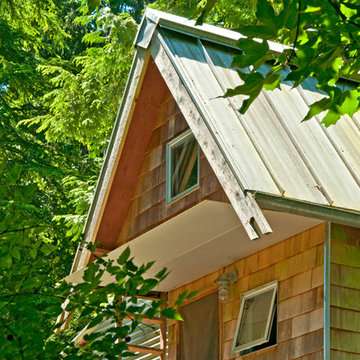
The aluminum canopy was added to the existing cabin to provide protection from the elements as you enter the cabin.
Photo: Kyle Kinney
Foto på ett litet rustikt trähus, med allt i ett plan
Foto på ett litet rustikt trähus, med allt i ett plan
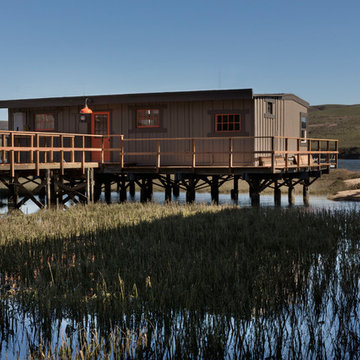
A savvy upgrade of a 1930’s fishing shack on Tomales Bay in Inverness.
The 700-square-foot rental cabin is envisioned as a cozy gentleman’s fishing cabin, reflecting the area’s nautical history, built to fit the context of its surroundings. The cottage is meant to feel like a snapshot in time, where bird watching and reading trump television and technology.
www.seastarcottage.com
Design and Construction by The Englander Building Company
Photography by David Duncan Livingston
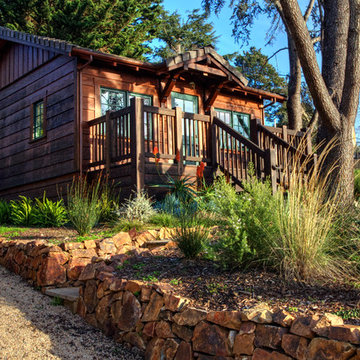
This project included a complete gut and restoration of this tiny rustic one bedroom cabin. The owner purchased the house to use it for a office. Yet to be completed is the front porch.
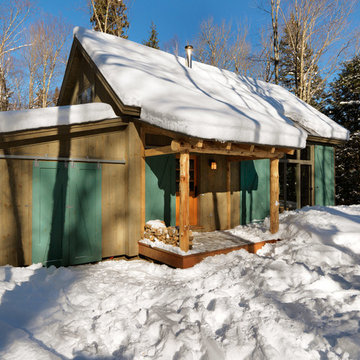
photos by Susan Teare • www.susanteare.com
Inredning av ett rustikt litet beige trähus, med allt i ett plan och sadeltak
Inredning av ett rustikt litet beige trähus, med allt i ett plan och sadeltak
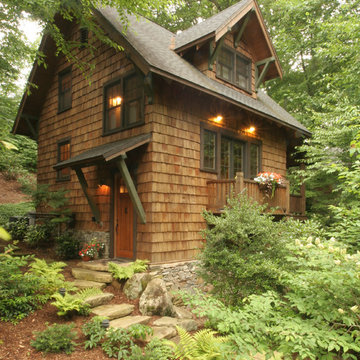
Chris Ermides
Idéer för ett litet rustikt brunt trähus, med två våningar och sadeltak
Idéer för ett litet rustikt brunt trähus, med två våningar och sadeltak
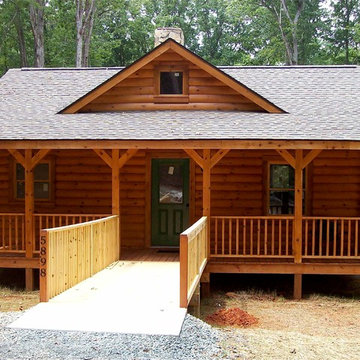
Dodd Get-A-Way Cabin. Developed from his remembrances of a cabin owned by a relative.
Foto på ett litet rustikt brunt trähus, med allt i ett plan och sadeltak
Foto på ett litet rustikt brunt trähus, med allt i ett plan och sadeltak
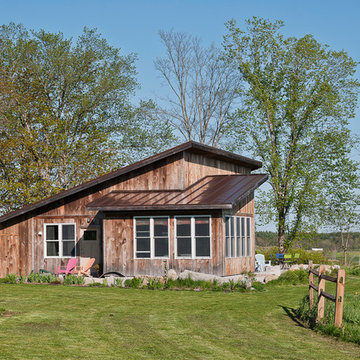
Lawn and southwest corner
Fraser Campbell Photography
Exempel på ett litet rustikt trähus, med allt i ett plan
Exempel på ett litet rustikt trähus, med allt i ett plan
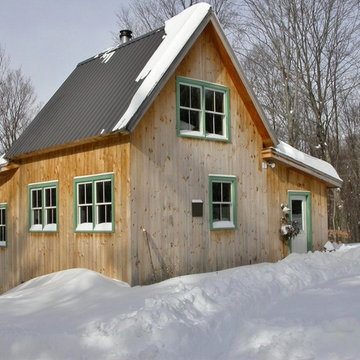
Rustic barn home in rural Vermont. This small frame was expanded with the use of shed roof extensions. The timbers come from 12 different vintage barns across the United States and Canada.
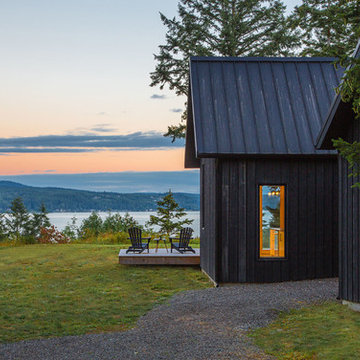
Photographer: Alexander Canaria and Taylor Proctor
Idéer för små rustika grå trähus, med allt i ett plan och sadeltak
Idéer för små rustika grå trähus, med allt i ett plan och sadeltak

Inspiration för ett litet rustikt hus, med allt i ett plan, sadeltak och tak i metall
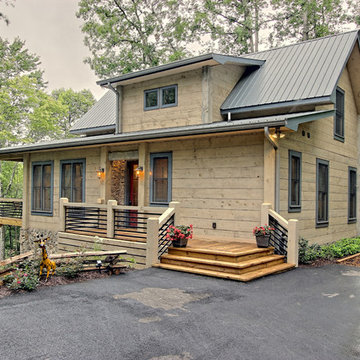
Kurtis Miller Photography, kmpics.com
Rustic exterior of charming farmhouse cottage. iron railing, gray on gray. Ship lap log. Dry stacked stone entry way with red front door. Corner stair way entry.
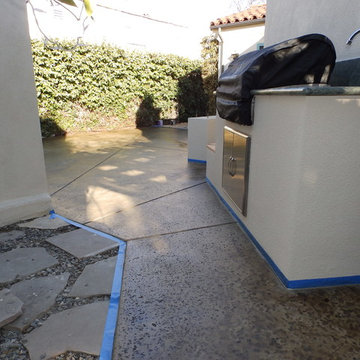
Concrete patio - After cleaning and staining.
Tile & Stone Pro www.TileAndStonePro.com
Inredning av ett rustikt litet hus
Inredning av ett rustikt litet hus
1 406 foton på litet rustikt hus
4
