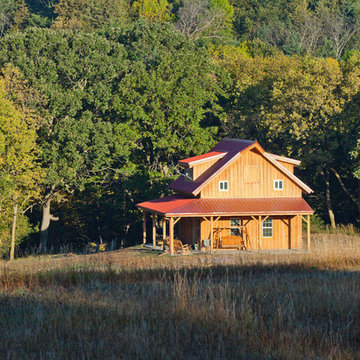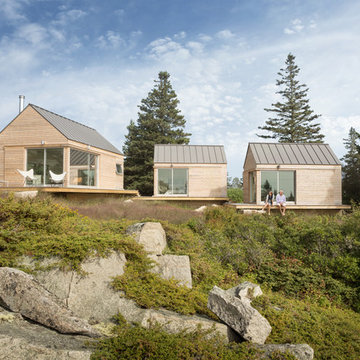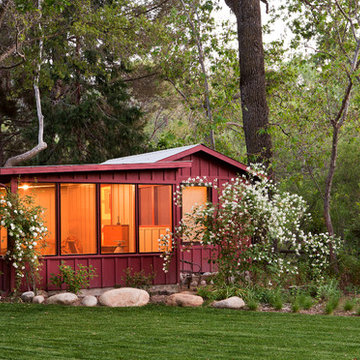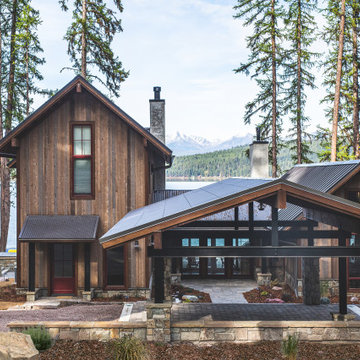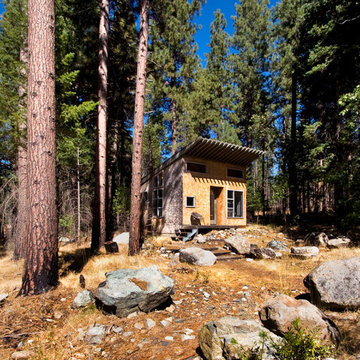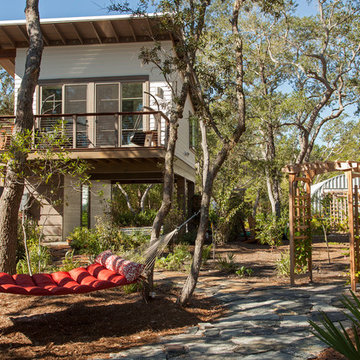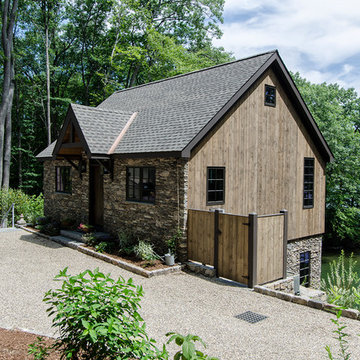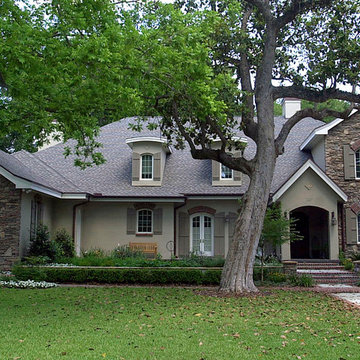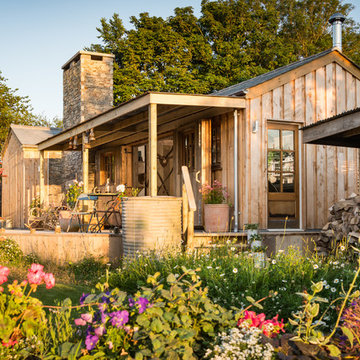1 398 foton på litet rustikt hus
Sortera efter:
Budget
Sortera efter:Populärt i dag
81 - 100 av 1 398 foton
Artikel 1 av 3
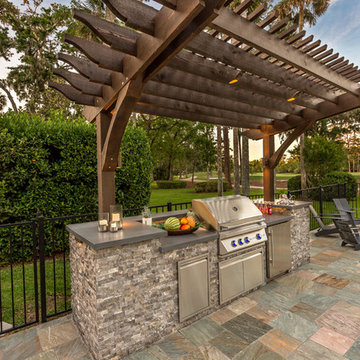
Pratt Guys designed and built this Pratt Guys signature 2-post, cantilever pergola, shading this outdoor kitchen featuring a stacked stone face with concrete countertops, Twin Eagles BBQ Grill and True refrigerator.
---
The Dennis project, designed and built by Pratt Guys, January 2017 - Photo owned by Pratt Guys - NOTE: Can ONLY be used online, digitally, TV and print WITH written permission from Pratt Guys. (PrattGuys.com)
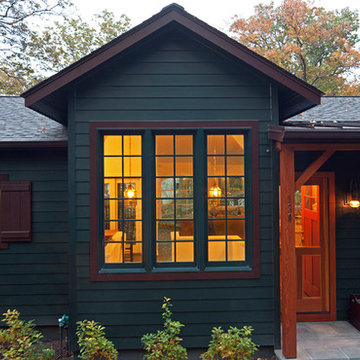
Exempel på ett litet rustikt grönt hus, med allt i ett plan, sadeltak och tak i shingel
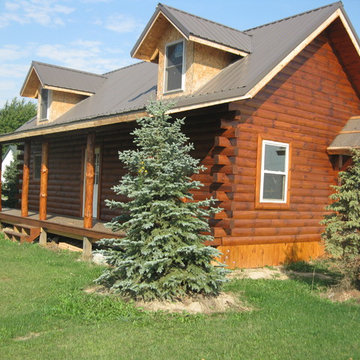
Equipped with several large windows to allow light to stream through, this log home is a wonderful home for permanent residence. The expansive deck that wraps from the front all the way to the back of the home is very unique. In addition, the stone chimney offers an added rustic element for this Michigan home.

Country Rustic house plan # 3133-V1 initially comes with a two-car garage.
BLUEPRINTS & PDF FILES AVAILABLE FOR SALE starting at $849
See floor plan and more photos: http://www.drummondhouseplans.com/house-plan-detail/info/ashbury-2-craftman-northwest-1003106.html
DISTINCTIVE ELEMENTS:
Garage with direct basement access via the utility room.
Abundantly windowed dining room. Kitchen / dinette with 40" x 60" central lunch island lunch.
Two good-sized bedrooms.
Bathroom with double vanity and 36" x 60" shower.
Utility room including laundry and freezer space.
Fireplace in living room opon on three sides to the living room and the heart of the activities area.
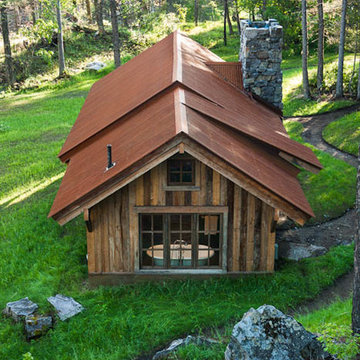
© Heidi A. Long
Bild på ett litet rustikt brunt trähus, med allt i ett plan och sadeltak
Bild på ett litet rustikt brunt trähus, med allt i ett plan och sadeltak

To save interior space and take advantage of lovely northwest summer weather, the kitchen is outside under an operable canopy.
Rustik inredning av ett litet trähus, med allt i ett plan och sadeltak
Rustik inredning av ett litet trähus, med allt i ett plan och sadeltak
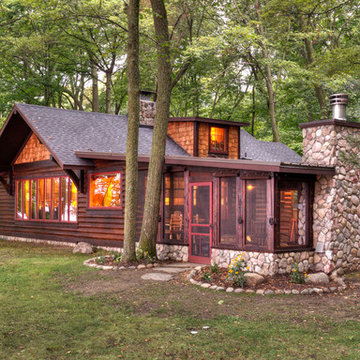
Idéer för att renovera ett litet rustikt brunt trähus, med allt i ett plan och sadeltak

Deep in the woods, this mountain cabin just outside Asheville, NC, was designed as the perfect weekend getaway space. The owner uses it as an Airbnb for income. From the wooden cathedral ceiling to the nature-inspired loft railing, from the wood-burning free-standing stove, to the stepping stone walkways—everything is geared toward easy relaxation. For maximum interior space usage, the sleeping loft is accessed via an outside stairway.
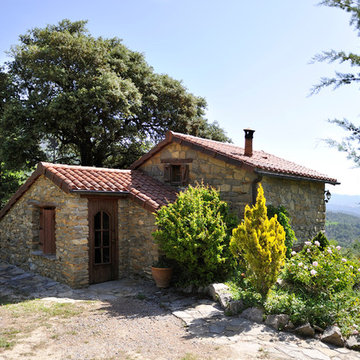
Pedro Pérez Guerrero
Exempel på ett litet rustikt stenhus, med allt i ett plan och sadeltak
Exempel på ett litet rustikt stenhus, med allt i ett plan och sadeltak
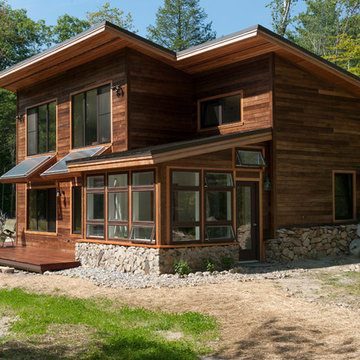
The house features a passive solar green house so vegetables can be grown year round.
Bild på ett litet rustikt brunt trähus, med två våningar
Bild på ett litet rustikt brunt trähus, med två våningar

The house at sunset
photo by Ben Benschnieder
Idéer för små rustika bruna hus, med metallfasad, allt i ett plan och pulpettak
Idéer för små rustika bruna hus, med metallfasad, allt i ett plan och pulpettak
1 398 foton på litet rustikt hus
5
