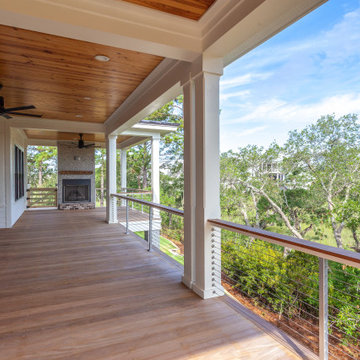6 582 foton på maritim design och inredning
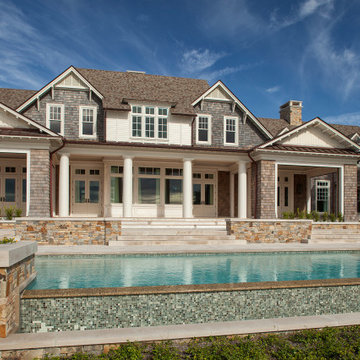
Coastal Shingle Style on St. Andrew Bay
Private Residence / Panama City Beach, Florida
Architect: Eric Watson
Builder: McIntosh-Myers Construction
For this lovely Coastal Shingle–style home, E. F. San Juan supplied Loewen impact-rated windows and doors, E. F. San Juan Invincia® impact-rated custom mahogany entry doors, exterior board-and-batten siding, exterior shingles, and exterior trim and millwork. We also supplied all the interior doors, stair parts, paneling, mouldings, and millwork.
Challenges:
At over 10,000 square feet, the sheer size of this home—coupled with the extensive amount of materials we produced and provided—made for a great scheduling challenge. Another significant challenge for the E. F. San Juan team was the homeowner’s desire for an electronic locking system on numerous Invincia® doors we custom manufactured for the home. This was a first-time request for us, but a challenge we gladly accepted!
Solution:
We worked closely with the builder, Cliff Myers of McIntosh-Myers Construction, as well as the architect, Eric Watson, to ensure the timeliness of decisions as they related to the home’s critical production timeline. We also worked closely with our design engineer and the home’s engineer of record, Allen Barnes of Apex Engineering Group, to provide a solution that allowed for an electronic lock on our custom Invincia® mahogany doors. The completed home is a stunning example of coastal architecture that is as safe and secure as it is beautiful.
---
Photography by Jack Gardner
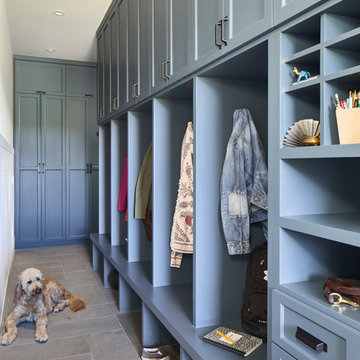
Interior view of the Northgrove Residence. Interior Design by Amity Worrell & Co. Construction by Smith Builders. Photography by Andrea Calo.
Maritim inredning av ett mycket stort kapprum, med grått golv
Maritim inredning av ett mycket stort kapprum, med grått golv

Inspiration för ett mycket stort maritimt kök, med skåp i shakerstil, vita skåp, beige stänkskydd, rostfria vitvaror, mörkt trägolv, en köksö, en rustik diskho, marmorbänkskiva, stänkskydd i mosaik och brunt golv

Casual yet refined family room with custom built-in, custom fireplace, wood beam, custom storage, picture lights. Natural elements. Coffered ceiling living room with piano and hidden bar.

Idéer för mycket stora maritima vitt en-suite badrum, med släta luckor, skåp i ljust trä, ett fristående badkar, en öppen dusch, vit kakel, vita väggar, klinkergolv i porslin, ett integrerad handfat, marmorbänkskiva, vitt golv och med dusch som är öppen

A rustic coastal retreat created to give our clients a sanctuary and place to escape the from the ebbs and flows of life.
Inspiration för ett mycket stort maritimt huvudsovrum, med heltäckningsmatta, grå väggar och grått golv
Inspiration för ett mycket stort maritimt huvudsovrum, med heltäckningsmatta, grå väggar och grått golv

Expanded wrap around porch with dual columns. Bronze metal shed roof accents the rock exterior.
Inspiration för mycket stora maritima beige hus, med två våningar, fiberplattor i betong, sadeltak och tak i shingel
Inspiration för mycket stora maritima beige hus, med två våningar, fiberplattor i betong, sadeltak och tak i shingel
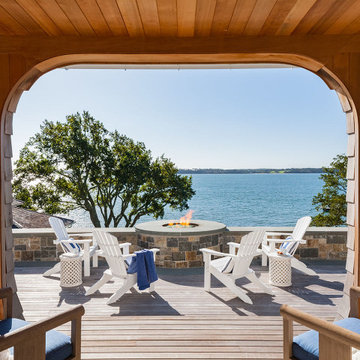
Pleasant Heights is a newly constructed home that sits atop a large bluff in Chatham overlooking Pleasant Bay, the largest salt water estuary on Cape Cod.
-
Two classic shingle style gambrel roofs run perpendicular to the main body of the house and flank an entry porch with two stout, robust columns. A hip-roofed dormer—with an arch-top center window and two tiny side windows—highlights the center above the porch and caps off the orderly but not too formal entry area. A third gambrel defines the garage that is set off to one side. A continuous flared roof overhang brings down the scale and helps shade the first-floor windows. Sinuous lines created by arches and brackets balance the linear geometry of the main mass of the house and are playful and fun. A broad back porch provides a covered transition from house to landscape and frames sweeping views.
-
Inside, a grand entry hall with a curved stair and balcony above sets up entry to a sequence of spaces that stretch out parallel to the shoreline. Living, dining, kitchen, breakfast nook, study, screened-in porch, all bedrooms and some bathrooms take in the spectacular bay view. A rustic brick and stone fireplace warms the living room and recalls the finely detailed chimney that anchors the west end of the house outside.
-
PSD Scope Of Work: Architecture, Landscape Architecture, Construction |
Living Space: 6,883ft² |
Photography: Brian Vanden Brink |
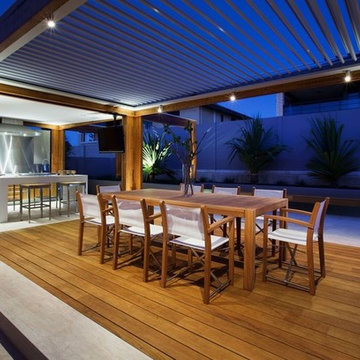
Patio Covers We Can Build For Your Home
Inredning av en maritim mycket stor uteplats på baksidan av huset, med utekök, stämplad betong och markiser
Inredning av en maritim mycket stor uteplats på baksidan av huset, med utekök, stämplad betong och markiser

Donna Guyler Design
Exempel på ett mycket stort maritimt allrum med öppen planlösning, med vita väggar, brunt golv och vinylgolv
Exempel på ett mycket stort maritimt allrum med öppen planlösning, med vita väggar, brunt golv och vinylgolv

Motion City Media
Inredning av en maritim mycket stor ingång och ytterdörr, med beige väggar, klinkergolv i terrakotta, en enkeldörr och en blå dörr
Inredning av en maritim mycket stor ingång och ytterdörr, med beige väggar, klinkergolv i terrakotta, en enkeldörr och en blå dörr

This spacious Owner's Bath was created to maximize the natural lighting coming from the south-facing windows. . Marble flooring with a mosaic rug inset anchors the room. His and Her Vanities face each other. Large Glass shower with Bench is open to the rest of the bath. Photo by Spacecrafting.
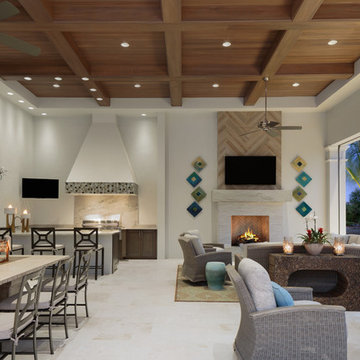
Designer: Lana Knapp, Senior Designer, ASID/NCIDQ
Photographer: Lori Hamilton - Hamilton Photography
Inspiration för en mycket stor maritim uteplats på baksidan av huset, med utekök, kakelplattor och takförlängning
Inspiration för en mycket stor maritim uteplats på baksidan av huset, med utekök, kakelplattor och takförlängning

A casual chic approach to this living room makes it an inviting and comfortable spot for conversation. Photos by: Rod Foster
Idéer för ett mycket stort maritimt allrum med öppen planlösning, med en hemmabar, vita väggar, ljust trägolv, en standard öppen spis och en spiselkrans i betong
Idéer för ett mycket stort maritimt allrum med öppen planlösning, med en hemmabar, vita väggar, ljust trägolv, en standard öppen spis och en spiselkrans i betong
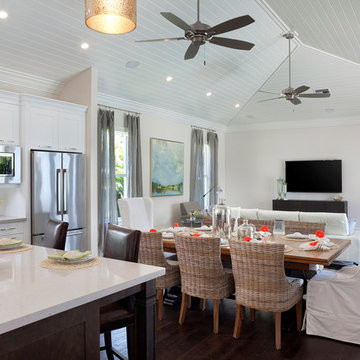
Photography by ibi designs, inc.
Inredning av en maritim mycket stor matplats med öppen planlösning, med vita väggar, mörkt trägolv och brunt golv
Inredning av en maritim mycket stor matplats med öppen planlösning, med vita väggar, mörkt trägolv och brunt golv

Emerald Coast Real Estate Photography
Exempel på ett mycket stort maritimt uterum, med tak och mörkt trägolv
Exempel på ett mycket stort maritimt uterum, med tak och mörkt trägolv
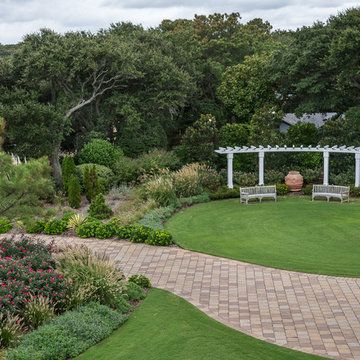
Melissa Clark Photography
Idéer för mycket stora maritima trädgårdar i full sol på sommaren, med en trädgårdsgång och marksten i tegel
Idéer för mycket stora maritima trädgårdar i full sol på sommaren, med en trädgårdsgång och marksten i tegel
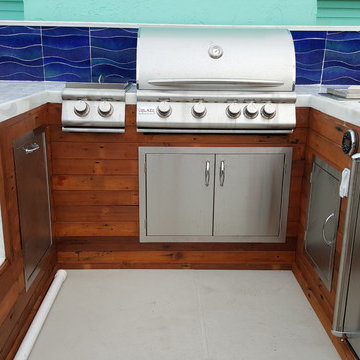
Àrcadia Outdoor Kitchens
Foto på en mycket stor maritim uteplats på baksidan av huset, med utekök
Foto på en mycket stor maritim uteplats på baksidan av huset, med utekök
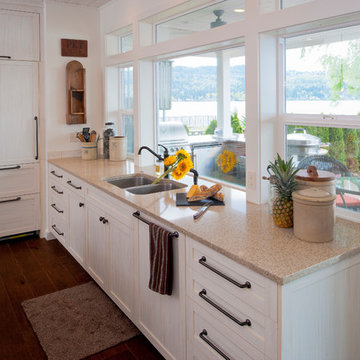
Larry Evensen, Imaging Northwest
Idéer för att renovera ett mycket stort maritimt linjärt kök med öppen planlösning, med en rustik diskho, släta luckor, grå skåp, bänkskiva i kvarts, vitt stänkskydd, stänkskydd i keramik, vita vitvaror, mörkt trägolv och en köksö
Idéer för att renovera ett mycket stort maritimt linjärt kök med öppen planlösning, med en rustik diskho, släta luckor, grå skåp, bänkskiva i kvarts, vitt stänkskydd, stänkskydd i keramik, vita vitvaror, mörkt trägolv och en köksö
6 582 foton på maritim design och inredning
3



















