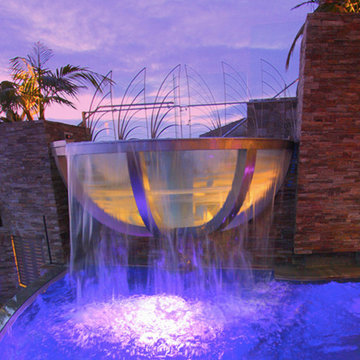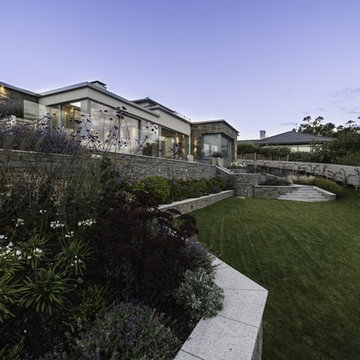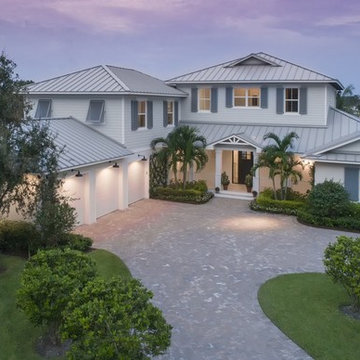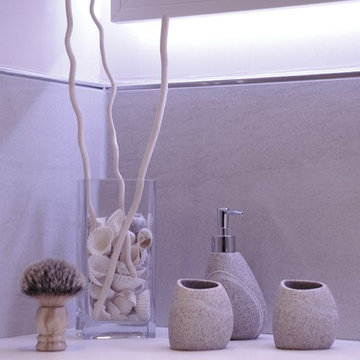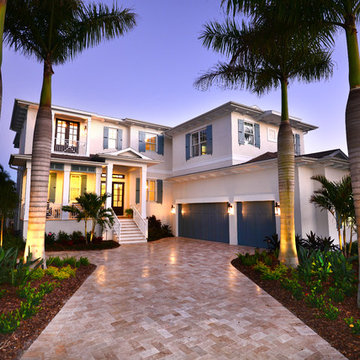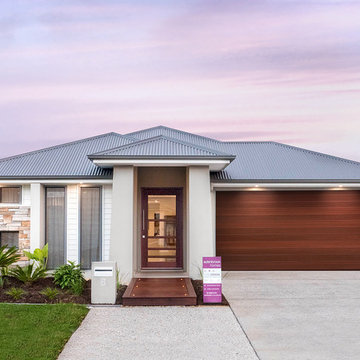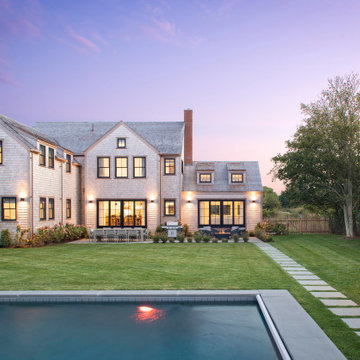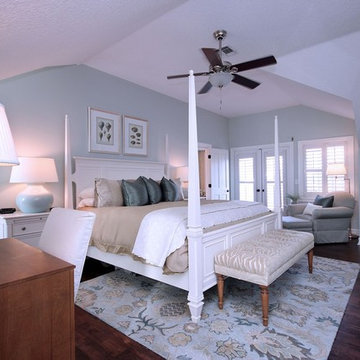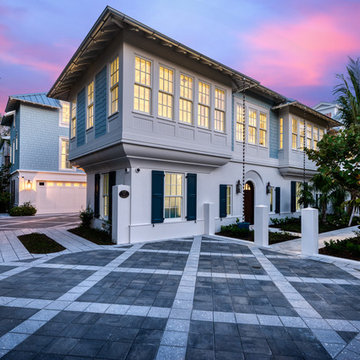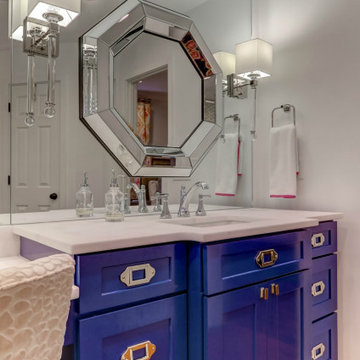777 foton på maritim design och inredning

BeachHaus is built on a previously developed site on Siesta Key. It sits directly on the bay but has Gulf views from the upper floor and roof deck.
The client loved the old Florida cracker beach houses that are harder and harder to find these days. They loved the exposed roof joists, ship lap ceilings, light colored surfaces and inviting and durable materials.
Given the risk of hurricanes, building those homes in these areas is not only disingenuous it is impossible. Instead, we focused on building the new era of beach houses; fully elevated to comfy with FEMA requirements, exposed concrete beams, long eaves to shade windows, coralina stone cladding, ship lap ceilings, and white oak and terrazzo flooring.
The home is Net Zero Energy with a HERS index of -25 making it one of the most energy efficient homes in the US. It is also certified NGBS Emerald.
Photos by Ryan Gamma Photography
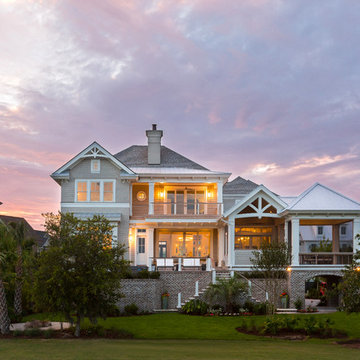
Idéer för maritima grå hus, med tre eller fler plan, valmat tak och tak i shingel
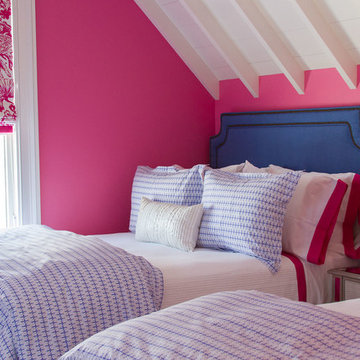
Beds with matching upholstered headboards and blue and pink bedding nestled beneath slanted wooden ceiling
Photo: Joseph Chartier-Petrelis
Inspiration för mellanstora maritima gästrum, med rosa väggar och mörkt trägolv
Inspiration för mellanstora maritima gästrum, med rosa väggar och mörkt trägolv
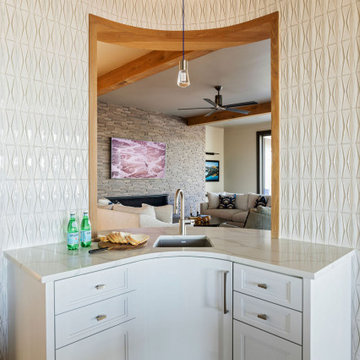
Inspiration för en liten maritim vita u-formad vitt hemmabar med vask, med en nedsänkt diskho, vita skåp, marmorbänkskiva, vitt stänkskydd, stänkskydd i porslinskakel, ljust trägolv och brunt golv
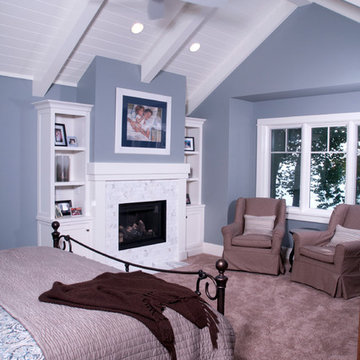
This deluxe master bedroom provides more than just a place to lay your head at night. Featuring a romantic marble stone fireplace and vaulted ceilings with V-groove details, the soothing shade of gray enhances the restful retreat.
Photography by Chuck Heiney
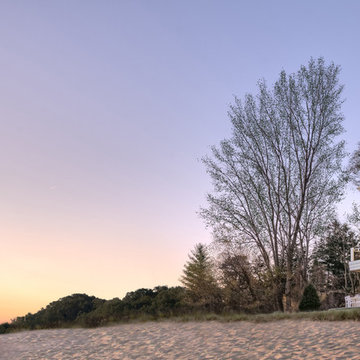
The ingenious use of outdoor space includes a backyard buffer to the beach complete with a shapely concrete paver patio and casual furnishings, offering the perfect vantage point to take in the natural beauty of the surroundings.
Photography: Dan Zeeff
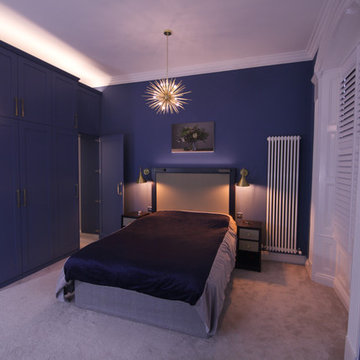
Who wouldn’t love to have this striking seaside bedroom, with a hidden en-suite accessed via a seemingly normal cupboard door? The owners of this listed property did not know what they wanted to do with the room, and had a simple brief to create storage and an en-suite with a sense of modernity. I introduced them to various strong colours with the idea of complementing the coast with certain textures. They needed guidance, so ultimately I chose Valspar’s “On a Mission” paint for them, and designed bespoke wardrobes spray painted in the same colour. I also designed a headboard and side cupboards which were stained in a Wenge colour, and inlaid with shagreen (fake manta ray skin) to add a luxury texture, feel and sense of the sea.
Lighting is apparent in both obvious and hidden forms; behind the wardrobe cornice and shining up from inside the headboard lighting is concealed, and there are ultra-slick reading lights in antique bronze blending with the Wenge of the headboard which can be angled in multiple directions and delicately click on and off when opened. Bold, industrial antique bronze side lights complement the wardrobe furniture and statement dimmable starburst / sputnick lights offer a sun or star like appearance in the ceiling depending on brilliance. All obtained from Cotterell & Co Newcastle.
The en-suite required listed building planning consent to have the wall knocked through and now features octagonal tiles with a designer atticus heated towel rail, hidden lighting in a mirrored recessed shelf and touch free over basin mirror. The dark units also complement the colour of the bed furniture.
Top of the range white colonial plantation shutters (with retractable secluded black out blinds) from Shuttercraft Newcastle generate a well-appointed colonial feel, with the stark contrast of the white panelling sitting next to the blue walls as clouds would on a hot summer’s day. The tall “Florence” radiators have a traditional style yet modern sleekness to them and they nod to the shape of the shutters. A quality carpet from Global Flooring Studion in an oyster colour finishes the room, together with a Gallatin Karndene tile effect in the bathroom which has a variety of stoney / blue coastal tones.
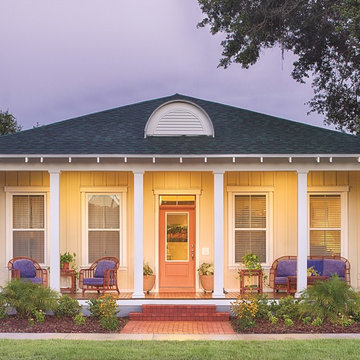
Therma-Tru Smooth-Star door and sidelites. Create curb appeal with plenty of color options. Smooth-Star features crisp, clean lines with a smooth, paintable surface. A much more attractive and durable alternative to steel, it has the look of a real wood door with all the benefits of fiberglass. From curb appeal to convenience, Smooth-Star entry doors are made to keep up with your lifestyle.
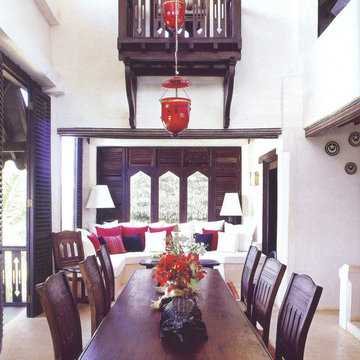
Internal Dining Room with baraza seating for pre dinner entertainment and swahili hanging balcony of master bedroom above.
Bild på en stor maritim matplats med öppen planlösning, med vita väggar, betonggolv och beiget golv
Bild på en stor maritim matplats med öppen planlösning, med vita väggar, betonggolv och beiget golv
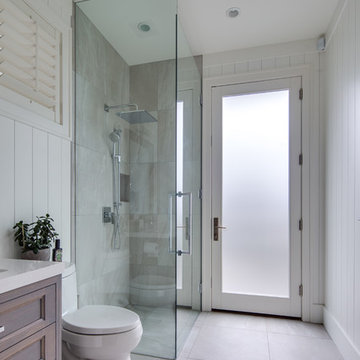
Foto på ett maritimt vit badrum, med skåp i mörkt trä, en kantlös dusch, vita väggar, grått golv, dusch med gångjärnsdörr och luckor med infälld panel
777 foton på maritim design och inredning
9



















