344 foton på maritim design och inredning

Jacob Snavely
Inspiration för ett maritimt vit vitt kök, med skåp i shakerstil, vita skåp, stänkskydd i trä, rostfria vitvaror, beige stänkskydd, ljust trägolv, beiget golv, marmorbänkskiva och en köksö
Inspiration för ett maritimt vit vitt kök, med skåp i shakerstil, vita skåp, stänkskydd i trä, rostfria vitvaror, beige stänkskydd, ljust trägolv, beiget golv, marmorbänkskiva och en köksö

Foto på ett stort maritimt grå kök och matrum, med vita skåp, marmorbänkskiva, vitt stänkskydd, stänkskydd i keramik, rostfria vitvaror, mörkt trägolv, en köksö, brunt golv och luckor med glaspanel
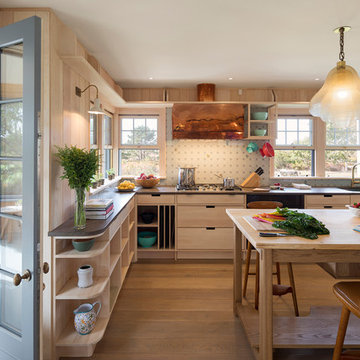
Photography: Albert Vecerka/Esto
Exempel på ett maritimt grå grått u-kök, med en undermonterad diskho, släta luckor, skåp i ljust trä, flerfärgad stänkskydd, ljust trägolv, en köksö och beiget golv
Exempel på ett maritimt grå grått u-kök, med en undermonterad diskho, släta luckor, skåp i ljust trä, flerfärgad stänkskydd, ljust trägolv, en köksö och beiget golv
Hitta den rätta lokala yrkespersonen för ditt projekt
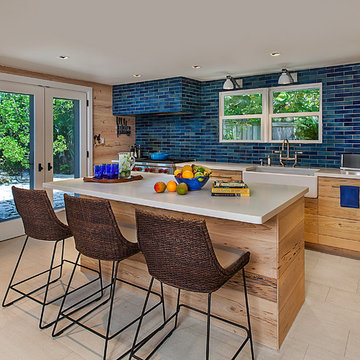
Inredning av ett maritimt beige beige kök, med en rustik diskho, släta luckor, skåp i ljust trä, blått stänkskydd, stänkskydd i tunnelbanekakel, rostfria vitvaror, en köksö och beiget golv

roche de la plage d’Ilbaritz, cette maison à l’aspect traditionnel côté rue, cache à l’arrière une façade verre et métal plus moderne donnant sur un agréable jardin arboré. La maison avait déjà subi une belle rénovation de sa pièce à vivre avec la création d’une extension vitrée sur deux niveaux. Cette large vision sur le jardin permet une décoration en perpétuel changement, variant au fil des saisons.
Certains espaces ne profitant pas de cette luminosité, il a fallu apporter plus de fonctionnalité, de fluidité et de douceur pour s’accorder avec cette nature. La cuisine notamment était exiguë, reculée et sombre, l’entrée cloisonnée et la salle à manger mal située. Cette rénovation a permis de rendre la cuisine plus conviviale, fonctionnelle et lumineuse comme point de ralliement et d’échanges. Des murs porteurs ont été ouverts, des portes supprimées, une large fenêtre de toit disposée pour davantage de clarté. Les façades en bois brut contrastent avec la pose de carreaux de ciment blanc au sol et un plan de travail minéral. Des carreaux peints à la main habillent la crédence et amènent cette subtile fantaisie souhaitée par la cliente. Le mobilier sur mesure pour le banc de l’entrée, les chaises retapissées par un artisan local sur une variation de jaune sable et de bleu viennent appuyer l’atmosphère paisible et naturelle de cette maison entre ville et bord de mer.

Spacecrafting
Idéer för stora maritima l-formade vitt tvättstugor enbart för tvätt, med en nedsänkt diskho, grå skåp, bänkskiva i kvarts, vita väggar, klinkergolv i keramik, en tvättmaskin och torktumlare bredvid varandra, svart golv och skåp i shakerstil
Idéer för stora maritima l-formade vitt tvättstugor enbart för tvätt, med en nedsänkt diskho, grå skåp, bänkskiva i kvarts, vita väggar, klinkergolv i keramik, en tvättmaskin och torktumlare bredvid varandra, svart golv och skåp i shakerstil
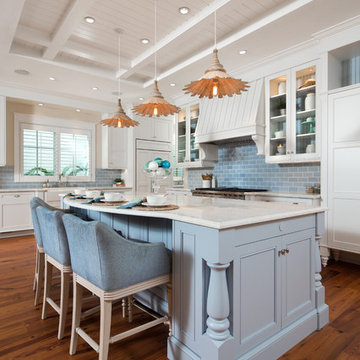
Giovanni Photography
Inspiration för maritima kök, med en rustik diskho, luckor med glaspanel, vita skåp, blått stänkskydd, stänkskydd i tunnelbanekakel, rostfria vitvaror, mellanmörkt trägolv och en köksö
Inspiration för maritima kök, med en rustik diskho, luckor med glaspanel, vita skåp, blått stänkskydd, stänkskydd i tunnelbanekakel, rostfria vitvaror, mellanmörkt trägolv och en köksö
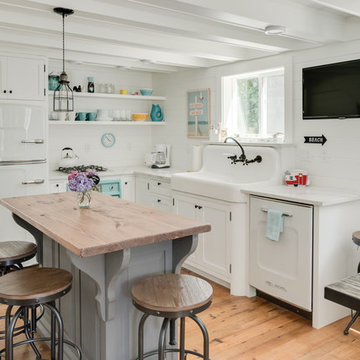
This shabby chic beach kitchen is blanketed in a crisp white, complete with a white Big Chill Retro refrigerator. Aqua blue accents make for refreshing pops of color.

A partial remodel of a Marin ranch home, this residence was designed to highlight the incredible views outside its walls. The husband, an avid chef, requested the kitchen be a joyful space that supported his love of cooking. High ceilings, an open floor plan, and new hardware create a warm, comfortable atmosphere. With the concept that “less is more,” we focused on the orientation of each room and the introduction of clean-lined furnishings to highlight the view rather than the decor, while statement lighting, pillows, and textures added a punch to each space.
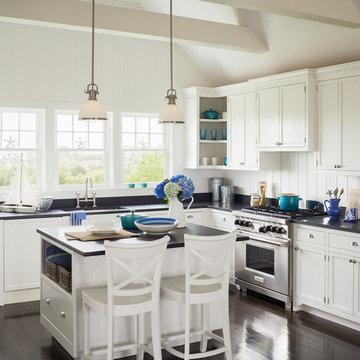
Bluestar Construction - Builder
Sam Oberter - Photography
Idéer för maritima kök, med skåp i shakerstil, vita skåp och rostfria vitvaror
Idéer för maritima kök, med skåp i shakerstil, vita skåp och rostfria vitvaror

Idéer för små maritima vitt u-kök, med en rustik diskho, luckor med glaspanel, beige skåp, vitt stänkskydd, stänkskydd i tunnelbanekakel, rostfria vitvaror och mörkt trägolv
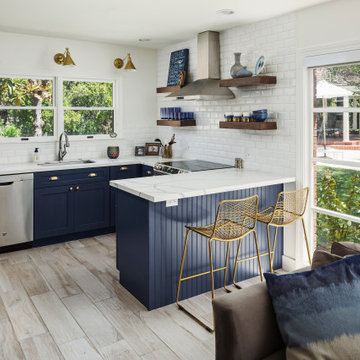
Idéer för ett maritimt vit kök, med rostfria vitvaror, beiget golv, en undermonterad diskho, skåp i shakerstil, blå skåp, vitt stänkskydd, stänkskydd i tunnelbanekakel, ljust trägolv och en halv köksö
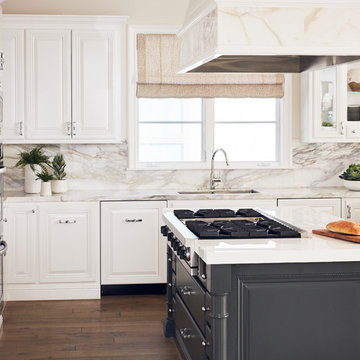
Foto på ett maritimt vit u-kök, med en undermonterad diskho, luckor med upphöjd panel, vita skåp, vitt stänkskydd, integrerade vitvaror, mörkt trägolv, en köksö och brunt golv
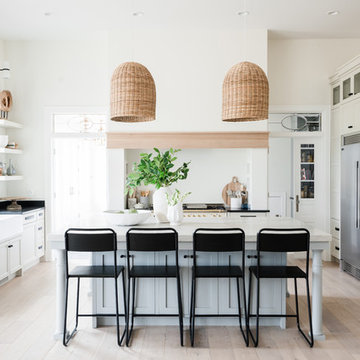
Bild på ett maritimt svart svart kök, med en rustik diskho, luckor med infälld panel, vita skåp, rostfria vitvaror, ljust trägolv, en köksö och beiget golv
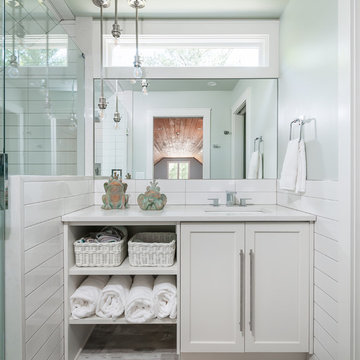
Innovative Construction is a different kind of renovation company because of the people that work there. They do very high quality work as well, which is not a common combination! Many of the construction guys have been working with Innovative Construction for years and they are the most thoughtful, happiest and hardworking crew we have ever been around. The office crew are very responsive and always go the extra mile to be helpful (thanks, Aisling)! Our recent job was smaller than our first job, and we still received personal service and great attention to detail (thanks, Trevor). I was amazed at how willing they all are to investigate the best options for our specific job, whether it be a different material or product or design. Innovative Construction is determined to make sure you are satisfied with the work done, and Clark is always willing to address any issues or concerns quickly and in such a pleasant and non confrontational matter. Believe me, these are people you want working on your house… or just people that you would want in your house at any time!! This was our second time using Innovative Construction and we will certainly use them again in the future and we highly recommend them.
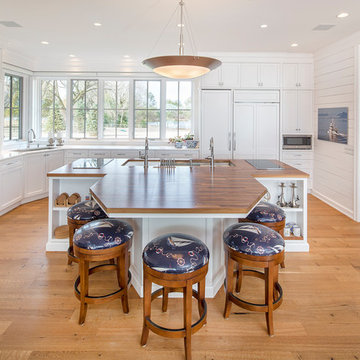
Kurt Johnson Photography
Bild på ett maritimt l-kök, med en trippel diskho, skåp i shakerstil, vita skåp, träbänkskiva, fönster som stänkskydd, integrerade vitvaror, mellanmörkt trägolv och en köksö
Bild på ett maritimt l-kök, med en trippel diskho, skåp i shakerstil, vita skåp, träbänkskiva, fönster som stänkskydd, integrerade vitvaror, mellanmörkt trägolv och en köksö
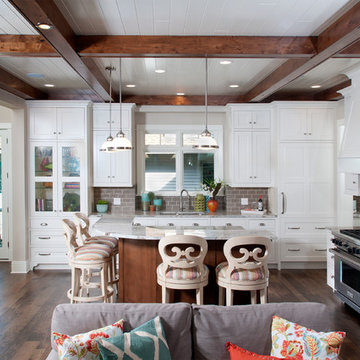
Forget just one room with a view—Lochley has almost an entire house dedicated to capturing nature’s best views and vistas. Make the most of a waterside or lakefront lot in this economical yet elegant floor plan, which was tailored to fit a narrow lot and has more than 1,600 square feet of main floor living space as well as almost as much on its upper and lower levels. A dovecote over the garage, multiple peaks and interesting roof lines greet guests at the street side, where a pergola over the front door provides a warm welcome and fitting intro to the interesting design. Other exterior features include trusses and transoms over multiple windows, siding, shutters and stone accents throughout the home’s three stories. The water side includes a lower-level walkout, a lower patio, an upper enclosed porch and walls of windows, all designed to take full advantage of the sun-filled site. The floor plan is all about relaxation – the kitchen includes an oversized island designed for gathering family and friends, a u-shaped butler’s pantry with a convenient second sink, while the nearby great room has built-ins and a central natural fireplace. Distinctive details include decorative wood beams in the living and kitchen areas, a dining area with sloped ceiling and decorative trusses and built-in window seat, and another window seat with built-in storage in the den, perfect for relaxing or using as a home office. A first-floor laundry and space for future elevator make it as convenient as attractive. Upstairs, an additional 1,200 square feet of living space include a master bedroom suite with a sloped 13-foot ceiling with decorative trusses and a corner natural fireplace, a master bath with two sinks and a large walk-in closet with built-in bench near the window. Also included is are two additional bedrooms and access to a third-floor loft, which could functions as a third bedroom if needed. Two more bedrooms with walk-in closets and a bath are found in the 1,300-square foot lower level, which also includes a secondary kitchen with bar, a fitness room overlooking the lake, a recreation/family room with built-in TV and a wine bar perfect for toasting the beautiful view beyond.
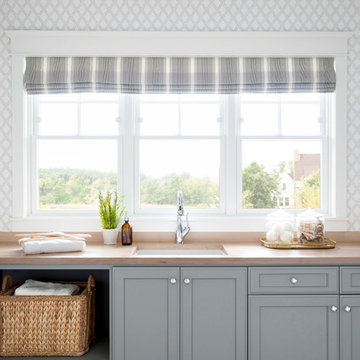
Spacecrafting Photography
Maritim inredning av en tvättstuga, med en undermonterad diskho, luckor med infälld panel, grå skåp, träbänkskiva och flerfärgade väggar
Maritim inredning av en tvättstuga, med en undermonterad diskho, luckor med infälld panel, grå skåp, träbänkskiva och flerfärgade väggar
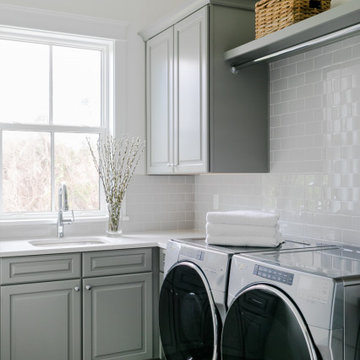
Idéer för mellanstora maritima l-formade grått grovkök, med en undermonterad diskho, luckor med upphöjd panel, grå skåp, vita väggar, en tvättmaskin och torktumlare bredvid varandra och grått golv
344 foton på maritim design och inredning
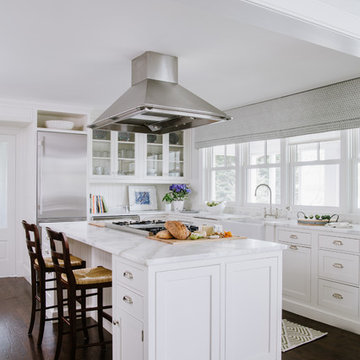
Exempel på ett maritimt vit vitt l-kök, med en rustik diskho, skåp i shakerstil, vita skåp, marmorbänkskiva, vitt stänkskydd, rostfria vitvaror, en köksö, mörkt trägolv och brunt golv
3


















