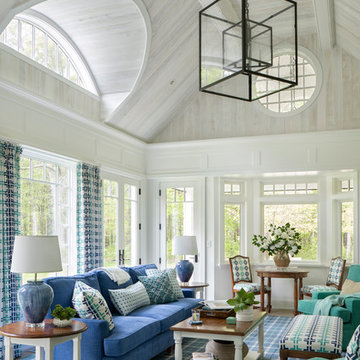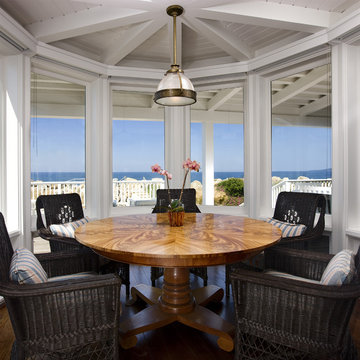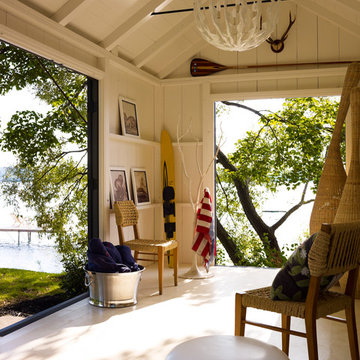544 foton på maritim design och inredning
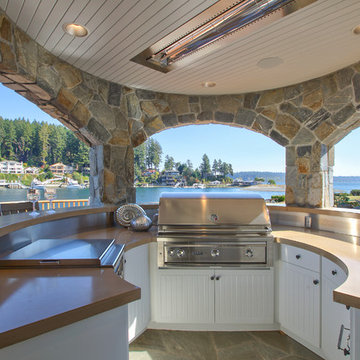
Bild på en maritim uteplats, med naturstensplattor och takförlängning
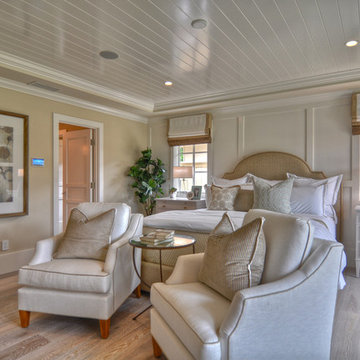
Built, designed & furnished by Spinnaker Development, Newport Beach
Interior Design by Details a Design Firm
Photography by Bowman Group Photography
Hitta den rätta lokala yrkespersonen för ditt projekt
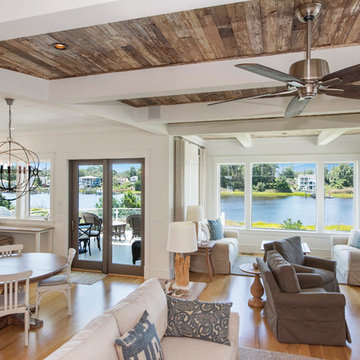
G. Frank Hart Photography
Inspiration för ett maritimt allrum med öppen planlösning, med vita väggar, mellanmörkt trägolv, en standard öppen spis och brunt golv
Inspiration för ett maritimt allrum med öppen planlösning, med vita väggar, mellanmörkt trägolv, en standard öppen spis och brunt golv
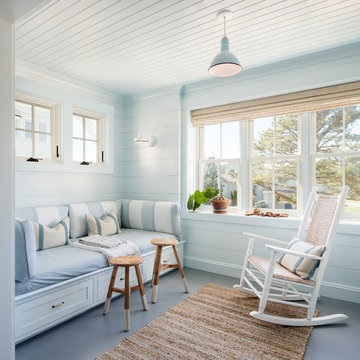
barn annex--guest space
photo:
Irvin Serrano
Inredning av ett maritimt uterum, med tak och grått golv
Inredning av ett maritimt uterum, med tak och grått golv

This home, set at the end of a long, private driveway, is far more than meets the eye. Built in three sections and connected by two breezeways, the home’s setting takes full advantage of the clean ocean air. Set back from the water on an open plot, its lush lawn is bordered by fieldstone walls that lead to an ocean cove.
The hideaway calms the mind and spirit, not only by its privacy from the noise of daily life, but through well-chosen elements, clean lines, and a bright, cheerful feel throughout. The interior is show-stopping, covered almost entirely in clear, vertical-grain fir—most of which was source from the same place. From the flooring to the walls, columns, staircases and ceiling beams, this special, tight-grain wood brightens every room in the home.
At just over 3,000 feet of living area, storage and smart use of space was a huge consideration in the creation of this home. For example, the mudroom and living room were both built with expansive window seating with storage beneath. Built-in drawers and cabinets can also be found throughout, yet never interfere with the distinctly uncluttered feel of the rooms.
The homeowners wanted the home to fit in as naturally as possible with the Cape Cod landscape, and also desired a feeling of virtual seamlessness between the indoors and out, resulting in an abundance of windows and doors throughout.
This home has high performance windows, which are rated to withstand hurricane-force winds and impact rated against wind-borne debris. The 24-foot skylight, which was installed by crane, consists of six independently mechanized shades operating in unison.
The open kitchen blends in with the home’s great room, and includes a Sub Zero refrigerator and a Wolf stove. Eco-friendly features in the home include low-flow faucets, dual-flush toilets in the bathrooms, and an energy recovery ventilation system, which conditions and improves indoor air quality.
Other natural materials incorporated for the home included a variety of stone, including bluestone and boulders. Hand-made ceramic tiles were used for the bathroom showers, and the kitchen counters are covered in granite – eye-catching and long-lasting.
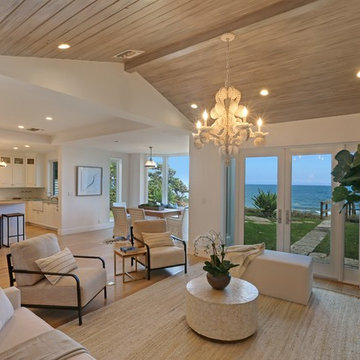
Inspiration för maritima allrum med öppen planlösning, med vita väggar, mellanmörkt trägolv och beiget golv
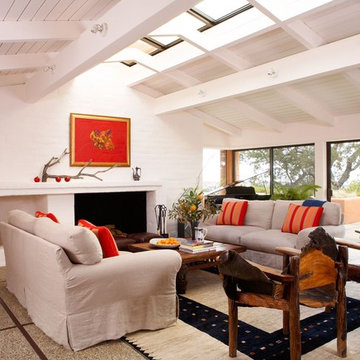
Maritim inredning av ett allrum med öppen planlösning, med vita väggar, betonggolv och en standard öppen spis
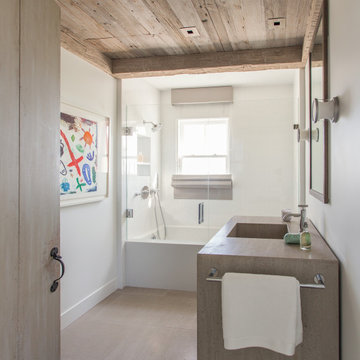
Inredning av ett maritimt grå grått badrum med dusch, med ett badkar i en alkov, en dusch/badkar-kombination, vit kakel, vita väggar, ett integrerad handfat, grått golv och dusch med gångjärnsdörr
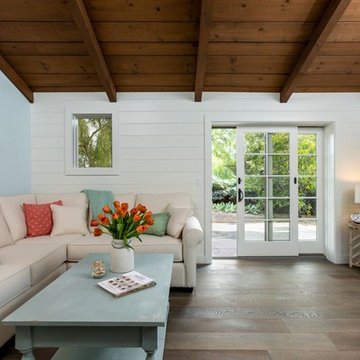
This open concept living room provides ample space for your guests to relax on the couch while reading their favorite book. The space feels airy and bright thanks to the light colored blue walls with the white shiplap accent wall.
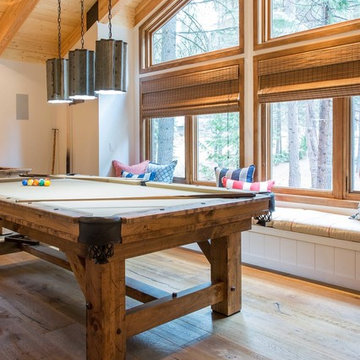
LINDSAY KING PHOTOGRAPHY
Inspiration för ett maritimt allrum, med vita väggar, mellanmörkt trägolv och brunt golv
Inspiration för ett maritimt allrum, med vita väggar, mellanmörkt trägolv och brunt golv
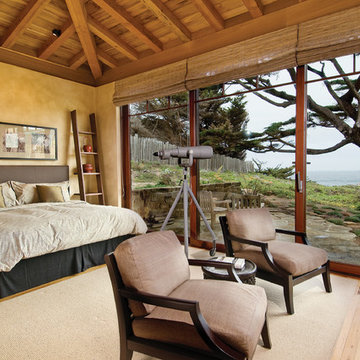
Robert Canfield Photography
Inredning av ett maritimt sovrum, med beige väggar och mellanmörkt trägolv
Inredning av ett maritimt sovrum, med beige väggar och mellanmörkt trägolv
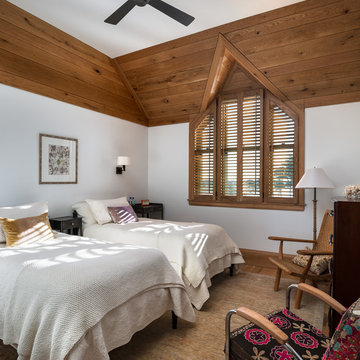
Inspiration för ett maritimt sovrum, med vita väggar och mellanmörkt trägolv
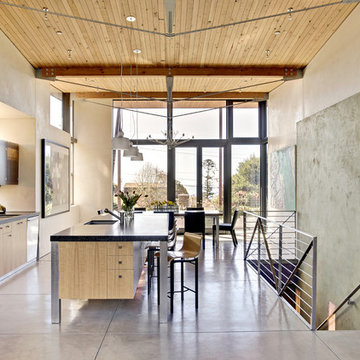
Idéer för att renovera ett maritimt kök, med släta luckor, skåp i ljust trä, granitbänkskiva, stänkskydd i tunnelbanekakel, svarta vitvaror, en undermonterad diskho, betonggolv och en köksö
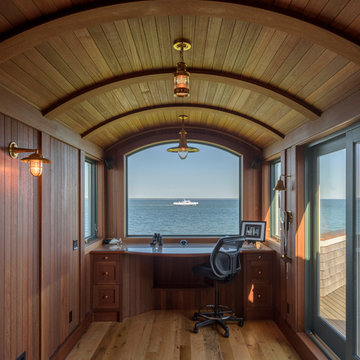
Bild på ett litet maritimt hemmabibliotek, med bruna väggar, mellanmörkt trägolv, ett inbyggt skrivbord och brunt golv
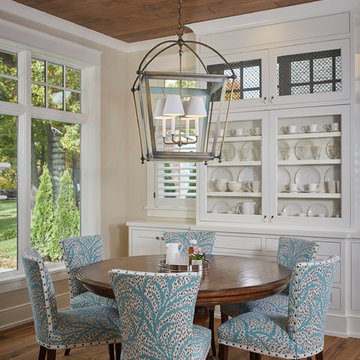
The best of the past and present meet in this distinguished design. Custom craftsmanship and distinctive detailing lend to this lakefront residences’ classic design with a contemporary and light-filled floor plan. The main level features almost 3,000 square feet of open living, from the charming entry with multiple back of house spaces to the central kitchen and living room with stone clad fireplace.
An ARDA for indoor living goes to
Visbeen Architects, Inc.
Designers: Vision Interiors by Visbeen with Visbeen Architects, Inc.
From: East Grand Rapids, Michigan
544 foton på maritim design och inredning
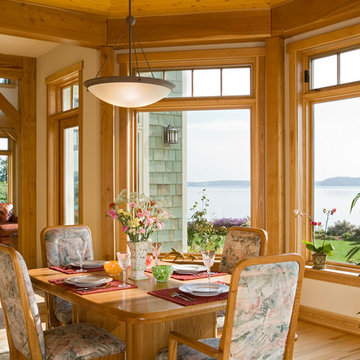
Idéer för att renovera en stor maritim matplats med öppen planlösning, med beige väggar och mellanmörkt trägolv
10



















