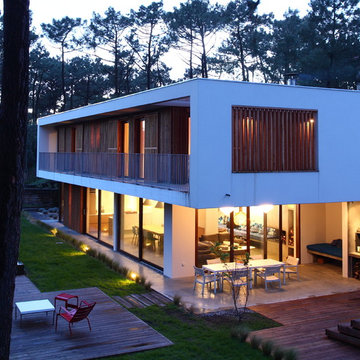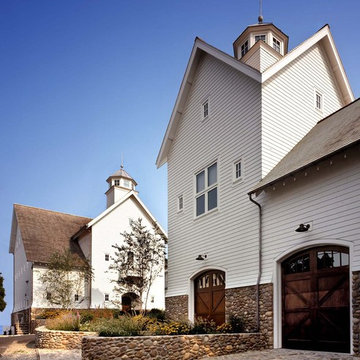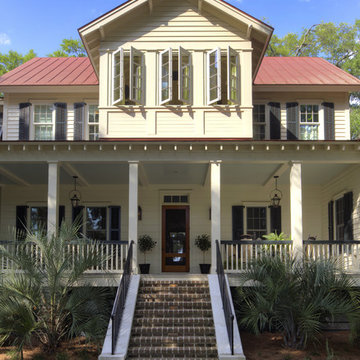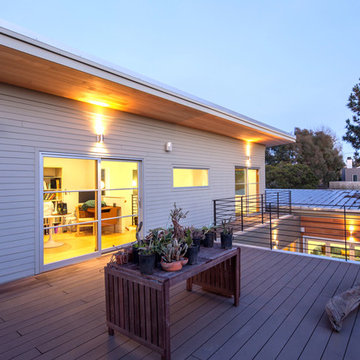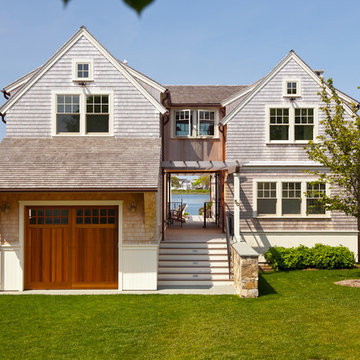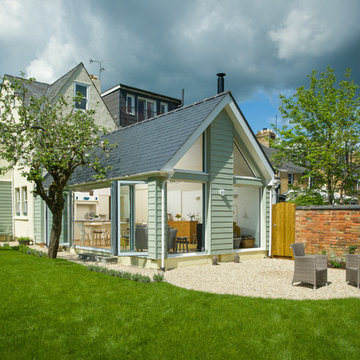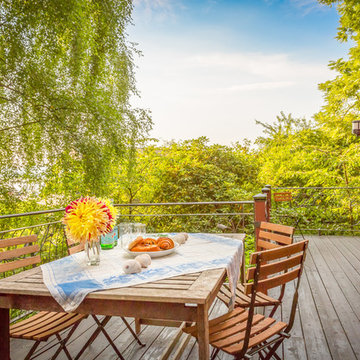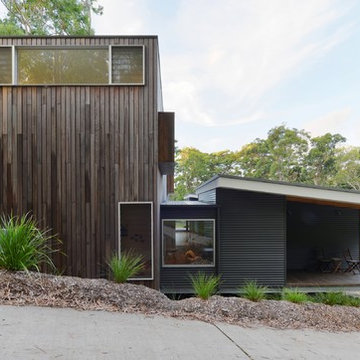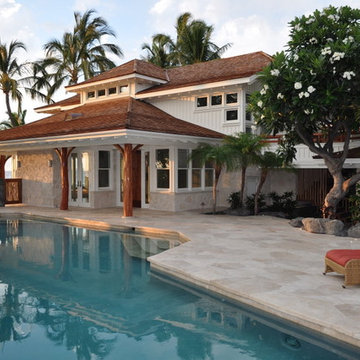103 foton på maritim design och inredning
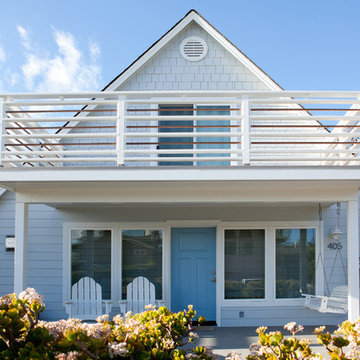
At O'Shea Construction, we are passionate about custom design, preservation, and quality. This coastal property gave us every opportunity to do our best work. Inside we installed new drywall, a water pump, and gas heater. The home's electrical was replaced, and can lighting installed. The before pictures of this property are an inspiring display of the opportunity custom construction presents. Outside we installed new fascia, and built a new TimberTech deck with breadboard soffiting under the lid. The old fences were torn down and replaced with custom fencing, complete with a custom handrail designed by Chris Parker.
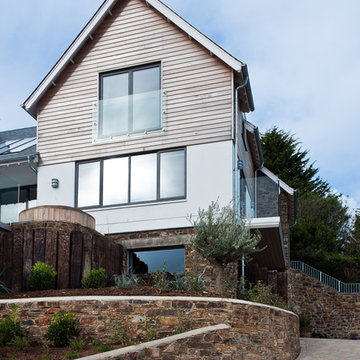
Foto på ett maritimt hus, med sadeltak, tre eller fler plan och tak med takplattor
Hitta den rätta lokala yrkespersonen för ditt projekt
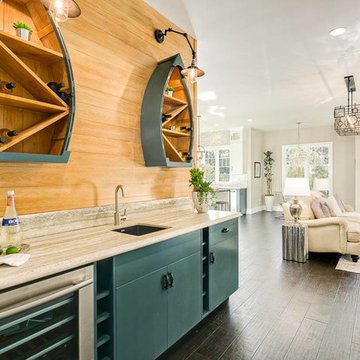
Idéer för maritima linjära hemmabarer med vask, med en undermonterad diskho, släta luckor, blå skåp, brunt stänkskydd, mörkt trägolv och brunt golv
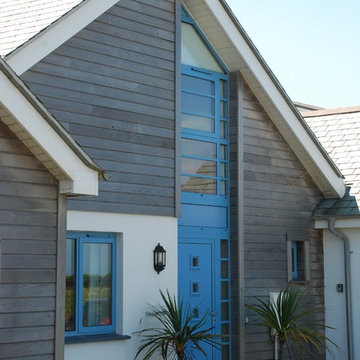
Outspan beach houses in Widemouth Bay, Bude were designed by The Bazeley Partnership to reflect a size and scale reminiscent of traditional vernacular dwellings that already existed within the area. We were briefed to create an open plan living style dayroom linked with dining area, maximising the incredible views from the site and utilising solar gain available from the south.
The project was completed in two phases. The first phase of Outspan involved the remodelling of an existing building, sub dividing it into two dwellings.
In the second phase of the development, our architects designed and developed a further five 1.5 storey beach-houses for our client. The exterior of the buildings were formed using mainly white rendered blockwork and powder coated aluminium windows, with a natural slate tile roof.
These beach house properties benefit from air-source heat pumps and other sustainable features. The design was developed through discussion with the planning authority throughout, given the sensitive nature of this highly desirable ocean-facing site.
See more at: www.bazeley-architects.co.uk/portfolio-posts/outspan
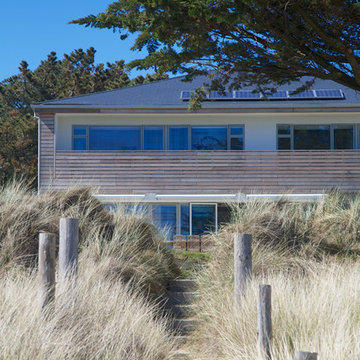
Rama Knight
Inredning av ett maritimt stort trähus, med två våningar och valmat tak
Inredning av ett maritimt stort trähus, med två våningar och valmat tak
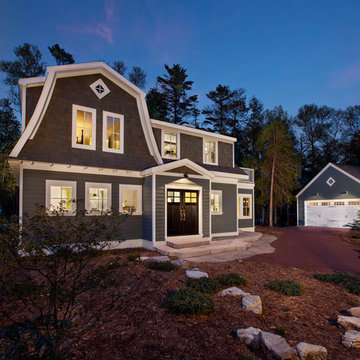
Photo by: steinbergerphoto.com
Inredning av ett maritimt trähus, med mansardtak
Inredning av ett maritimt trähus, med mansardtak
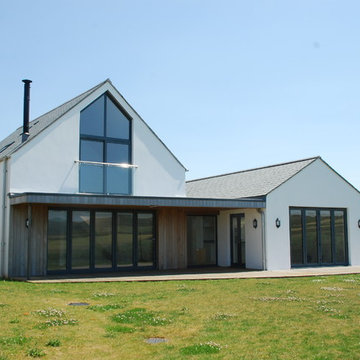
Outspan beach houses in Widemouth Bay, Bude were designed by The Bazeley Partnership to reflect a size and scale reminiscent of traditional vernacular dwellings that already existed within the area. We were briefed to create an open plan living style dayroom linked with dining area, maximising the incredible views from the site and utilising solar gain available from the south.
The project was completed in two phases. The first phase of Outspan involved the remodelling of an existing building, sub dividing it into two dwellings.
In the second phase of the development, our architects designed and developed a further five 1.5 storey beach-houses for our client. The exterior of the buildings were formed using mainly white rendered blockwork and powder coated aluminium windows, with a natural slate tile roof.
These beach house properties benefit from air-source heat pumps and other sustainable features. The design was developed through discussion with the planning authority throughout, given the sensitive nature of this highly desirable ocean-facing site.
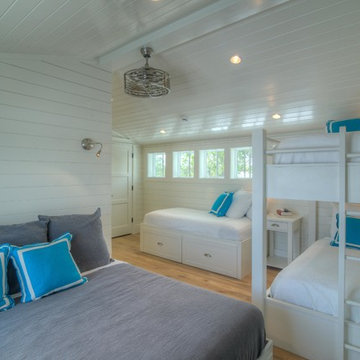
Bunkroom - WaterColor
Photographed by Fletcher Isacks
Built by Borges Brooks Builders
Idéer för att renovera ett maritimt gästrum, med vita väggar och mellanmörkt trägolv
Idéer för att renovera ett maritimt gästrum, med vita väggar och mellanmörkt trägolv
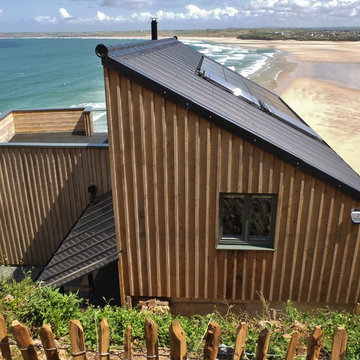
Sustainable Build Cornwall, Architects Cornwall
Maritim inredning av ett brunt hus, med två våningar, pulpettak och tak i metall
Maritim inredning av ett brunt hus, med två våningar, pulpettak och tak i metall
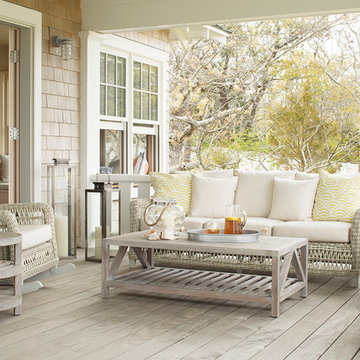
Interior Design by Vani Sayeed Studios
Photo Credits:- Jared Kuzia Photography
Inredning av en maritim terrass längs med huset, med takförlängning
Inredning av en maritim terrass längs med huset, med takförlängning
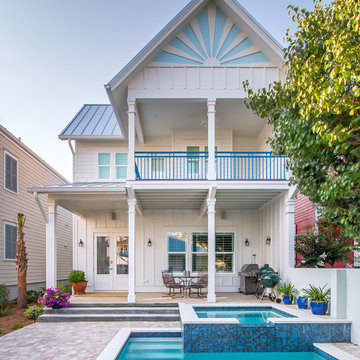
Greg Reigler
Maritim inredning av ett mellanstort vitt trähus, med två våningar och sadeltak
Maritim inredning av ett mellanstort vitt trähus, med två våningar och sadeltak
103 foton på maritim design och inredning
3



















