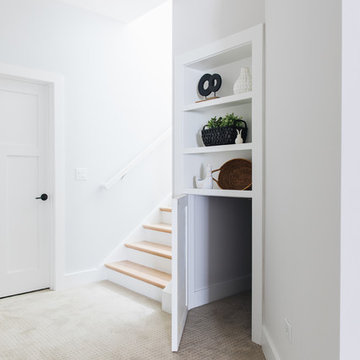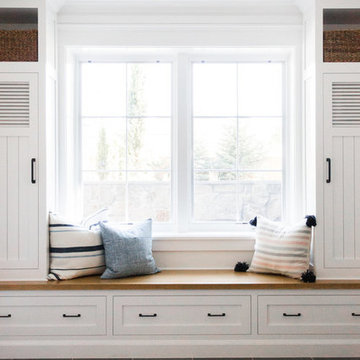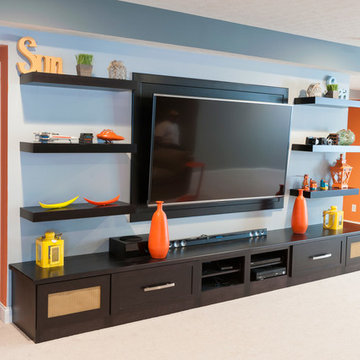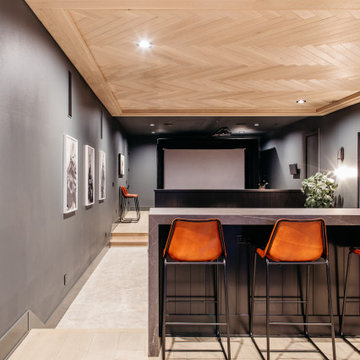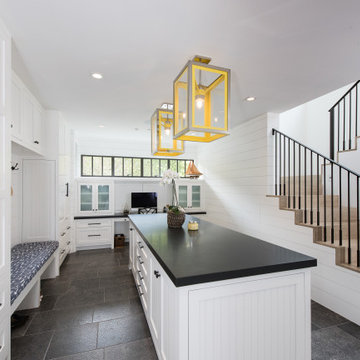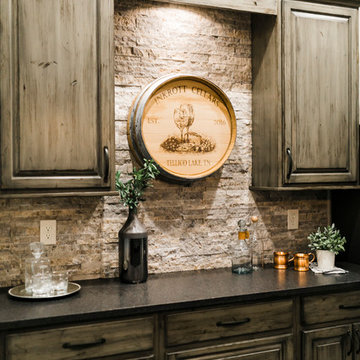1 215 foton på maritim källare
Sortera efter:
Budget
Sortera efter:Populärt i dag
41 - 60 av 1 215 foton
Artikel 1 av 2
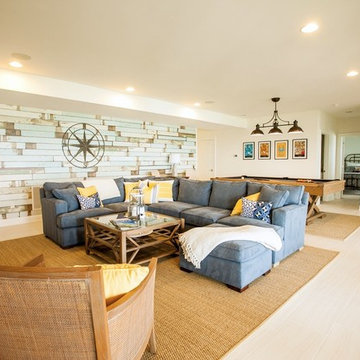
Idéer för att renovera en stor maritim källare ovan mark, med vita väggar och klinkergolv i keramik
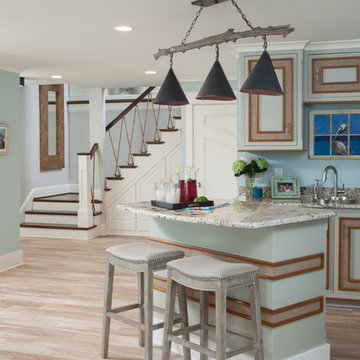
Andrew Sherman www.AndrewSherman.co
Idéer för att renovera en maritim källare
Idéer för att renovera en maritim källare

Douglas VanderHorn Architects
From grand estates, to exquisite country homes, to whole house renovations, the quality and attention to detail of a "Significant Homes" custom home is immediately apparent. Full time on-site supervision, a dedicated office staff and hand picked professional craftsmen are the team that take you from groundbreaking to occupancy. Every "Significant Homes" project represents 45 years of luxury homebuilding experience, and a commitment to quality widely recognized by architects, the press and, most of all....thoroughly satisfied homeowners. Our projects have been published in Architectural Digest 6 times along with many other publications and books. Though the lion share of our work has been in Fairfield and Westchester counties, we have built homes in Palm Beach, Aspen, Maine, Nantucket and Long Island.
Hitta den rätta lokala yrkespersonen för ditt projekt
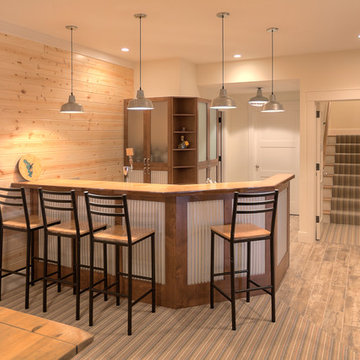
Brighten up wood paneling with white trim for a fresh look. Alder cabinets with corrugated metal and glass accents draw guests around for refreshments.
photo by: Jason Hulet

Bild på en maritim källare utan ingång, med beige väggar, ljust trägolv och beiget golv
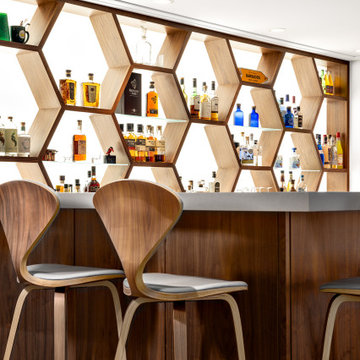
Our clients hired us to completely renovate and furnish their PEI home — and the results were transformative. Inspired by their natural views and love of entertaining, each space in this PEI home is distinctly original yet part of the collective whole.
We used color, patterns, and texture to invite personality into every room: the fish scale tile backsplash mosaic in the kitchen, the custom lighting installation in the dining room, the unique wallpapers in the pantry, powder room and mudroom, and the gorgeous natural stone surfaces in the primary bathroom and family room.
We also hand-designed several features in every room, from custom furnishings to storage benches and shelving to unique honeycomb-shaped bar shelves in the basement lounge.
The result is a home designed for relaxing, gathering, and enjoying the simple life as a couple.
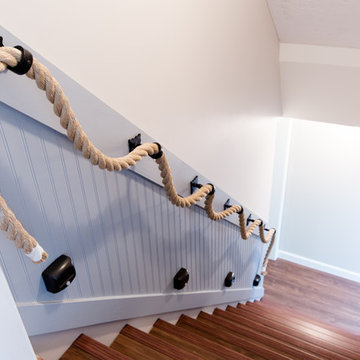
Tim Souza
Inspiration för mellanstora maritima källare ovan mark, med beige väggar, vinylgolv och brunt golv
Inspiration för mellanstora maritima källare ovan mark, med beige väggar, vinylgolv och brunt golv
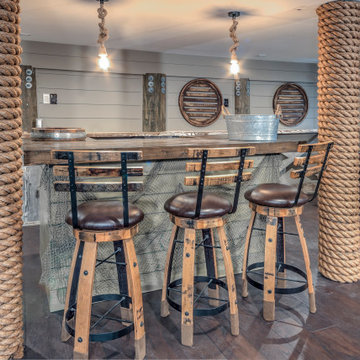
Renovation in Bora-Bora, Fenwick Island DE with Three Bar Stools and Treated Manila Rope
Idéer för att renovera en stor maritim källare ovan mark, med beige väggar och mörkt trägolv
Idéer för att renovera en stor maritim källare ovan mark, med beige väggar och mörkt trägolv
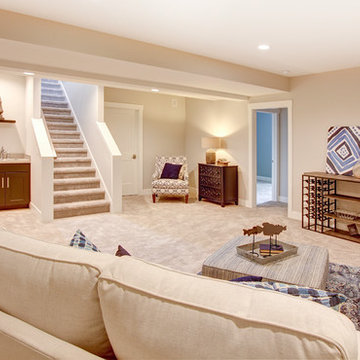
Photos by Dave Hubler
Exempel på en stor maritim källare utan fönster, med heltäckningsmatta, beige väggar och beiget golv
Exempel på en stor maritim källare utan fönster, med heltäckningsmatta, beige väggar och beiget golv
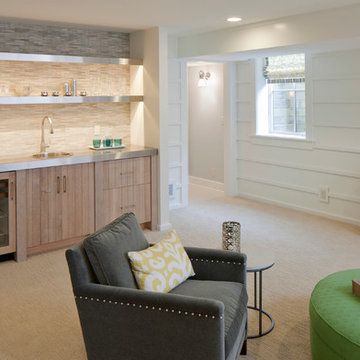
Point West at Macatawa Park
J. Visser Design
Insignia Homes
Inredning av en maritim källare utan ingång, med vita väggar, heltäckningsmatta och beiget golv
Inredning av en maritim källare utan ingång, med vita väggar, heltäckningsmatta och beiget golv

This full basement renovation included adding a mudroom area, media room, a bedroom, a full bathroom, a game room, a kitchen, a gym and a beautiful custom wine cellar. Our clients are a family that is growing, and with a new baby, they wanted a comfortable place for family to stay when they visited, as well as space to spend time themselves. They also wanted an area that was easy to access from the pool for entertaining, grabbing snacks and using a new full pool bath.We never treat a basement as a second-class area of the house. Wood beams, customized details, moldings, built-ins, beadboard and wainscoting give the lower level main-floor style. There’s just as much custom millwork as you’d see in the formal spaces upstairs. We’re especially proud of the wine cellar, the media built-ins, the customized details on the island, the custom cubbies in the mudroom and the relaxing flow throughout the entire space.
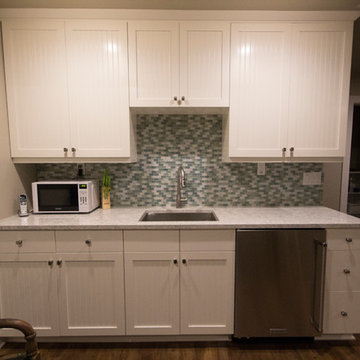
This compact beach cottage has breathtaking views of the Puget Sound. The cottage was completely gutted including the main support beams to allow for a more functional floor plan. From there the colors, materials and finishes were hand selected to enhance the setting and create a low-maintance high comfort second home for these clients.

Lower Level of home on Lake Minnetonka
Nautical call with white shiplap and blue accents for finishes.
Inredning av en maritim mellanstor källare ovan mark, med en hemmabar, vita väggar, ljust trägolv, en standard öppen spis, en spiselkrans i trä och brunt golv
Inredning av en maritim mellanstor källare ovan mark, med en hemmabar, vita väggar, ljust trägolv, en standard öppen spis, en spiselkrans i trä och brunt golv
1 215 foton på maritim källare
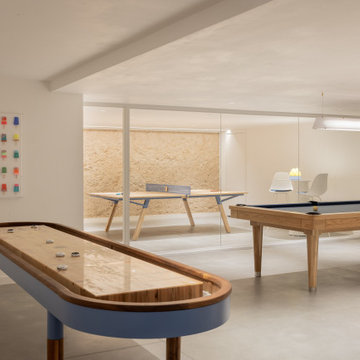
Interior Design: Liz Stiving-Nicholas Architecture: Estes Twombly Titrington Photographer: Michael J. Lee
Inredning av en maritim källare
Inredning av en maritim källare
3
