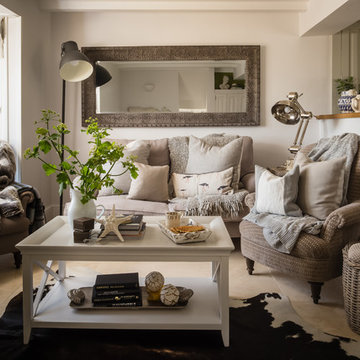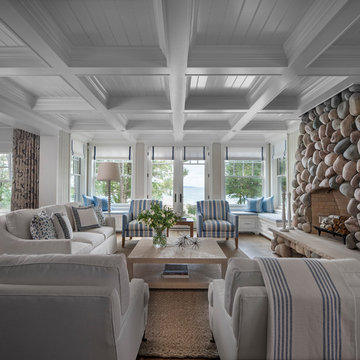53 224 foton på maritimt vardagsrum
Sortera efter:
Budget
Sortera efter:Populärt i dag
101 - 120 av 53 224 foton
Artikel 1 av 2
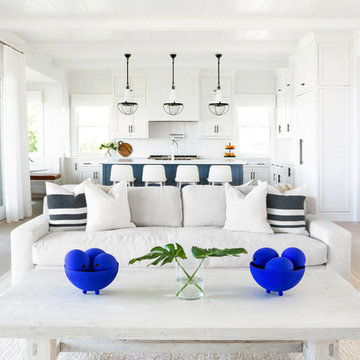
Architectural advisement, Interior Design, Custom Furniture Design & Art Curation by Chango & Co.
Photography by Sarah Elliott
See the feature in Domino Magazine
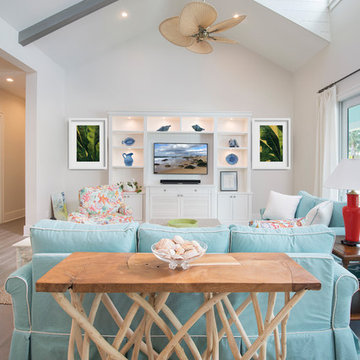
Vaulted ceilings with gray beams accent the great room volume. Diana Todorova
Exempel på ett mellanstort maritimt allrum med öppen planlösning, med vita väggar, ljust trägolv, en inbyggd mediavägg och grått golv
Exempel på ett mellanstort maritimt allrum med öppen planlösning, med vita väggar, ljust trägolv, en inbyggd mediavägg och grått golv
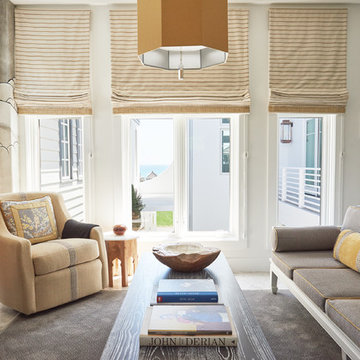
Explore star of TLC's Trading Spaces, architect and interior designer Vern Yip's coastal renovation at his Rosemary Beach, Florida vacation home. Beautiful ocean views were maximized with Marvin windows and large scenic doors.
Hitta den rätta lokala yrkespersonen för ditt projekt
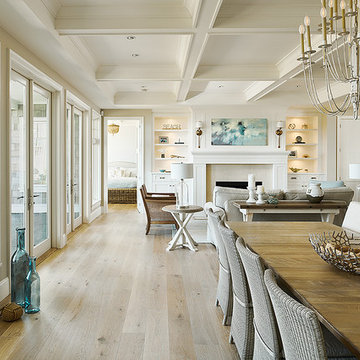
Joshua Lawrence
Idéer för mellanstora maritima allrum med öppen planlösning, med vita väggar, ljust trägolv, en standard öppen spis, en spiselkrans i trä och beiget golv
Idéer för mellanstora maritima allrum med öppen planlösning, med vita väggar, ljust trägolv, en standard öppen spis, en spiselkrans i trä och beiget golv
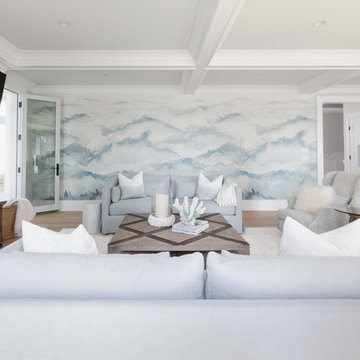
The dark accent woods styled against the light tones of this living space create a beautiful contrast.
Idéer för stora maritima allrum med öppen planlösning, med ljust trägolv, en standard öppen spis, en spiselkrans i trä, en väggmonterad TV, blå väggar och beiget golv
Idéer för stora maritima allrum med öppen planlösning, med ljust trägolv, en standard öppen spis, en spiselkrans i trä, en väggmonterad TV, blå väggar och beiget golv
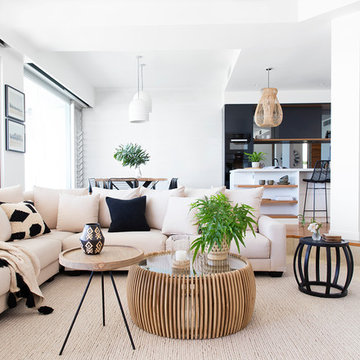
Louise Roche - @villastyling - The Design Villa
Bild på ett maritimt vardagsrum, med vita väggar
Bild på ett maritimt vardagsrum, med vita väggar
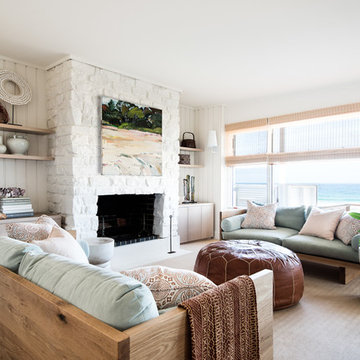
Thomas Dalhoff
Idéer för att renovera ett maritimt separat vardagsrum, med ett finrum, vita väggar, heltäckningsmatta, en standard öppen spis, en spiselkrans i sten och beiget golv
Idéer för att renovera ett maritimt separat vardagsrum, med ett finrum, vita väggar, heltäckningsmatta, en standard öppen spis, en spiselkrans i sten och beiget golv
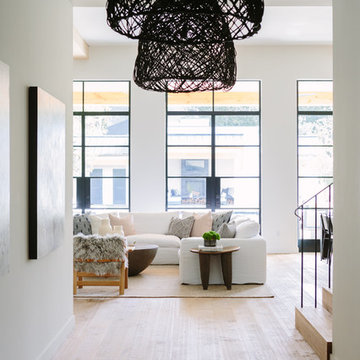
Aimee Mazzenga Photography
Design: Mitzi Maynard and Clare Kennedy
Inspiration för stora maritima allrum med öppen planlösning, med ljust trägolv, en öppen hörnspis och en spiselkrans i betong
Inspiration för stora maritima allrum med öppen planlösning, med ljust trägolv, en öppen hörnspis och en spiselkrans i betong
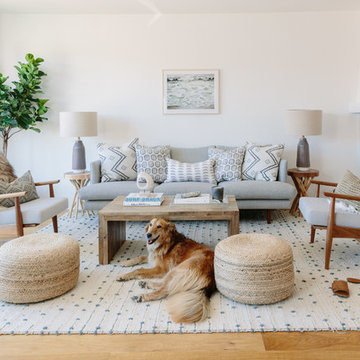
Lauren Andersen
Exempel på ett maritimt vardagsrum, med vita väggar, ljust trägolv, en standard öppen spis och brunt golv
Exempel på ett maritimt vardagsrum, med vita väggar, ljust trägolv, en standard öppen spis och brunt golv
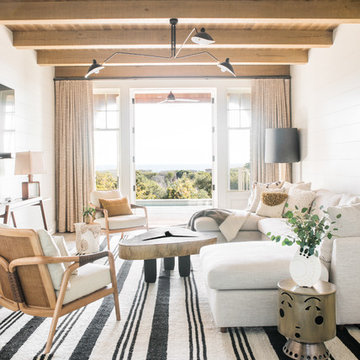
Foto på ett maritimt vardagsrum, med vita väggar, mörkt trägolv, en väggmonterad TV och brunt golv
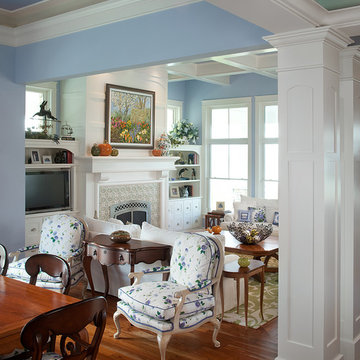
This beautiful, three-story, updated shingle-style cottage is perched atop a bluff on the shores of Lake Michigan, and was designed to make the most of its towering vistas. The proportions of the home are made even more pleasing by the combination of stone, shingles and metal roofing. Deep balconies and wrap-around porches emphasize outdoor living, white tapered columns, an arched dormer, and stone porticos give the cottage nautical quaintness, tastefully balancing the grandeur of the design.
The interior space is dominated by vast panoramas of the water below. High ceilings are found throughout, giving the home an airy ambiance, while enabling large windows to display the natural beauty of the lakeshore. The open floor plan allows living areas to act as one sizeable space, convenient for entertaining. The diagonally situated kitchen is adjacent to a sunroom, dining area and sitting room. Dining and lounging areas can be found on the spacious deck, along with an outdoor fireplace. The main floor master suite includes a sitting area, vaulted ceiling, a private bath, balcony access, and a walk-through closet with a back entrance to the home’s laundry. A private study area at the front of the house is lined with built-in bookshelves and entertainment cabinets, creating a small haven for homeowners.
The upper level boasts four guest or children’s bedrooms, two with their own private bathrooms. Also upstairs is a built-in office space, loft sitting area, ample storage space, and access to a third floor deck. The walkout lower level was designed for entertainment. Billiards, a bar, sitting areas, screened-in and covered porches make large groups easy to handle. Also downstairs is an exercise room, a large full bath, and access to an outdoor shower for beach-goers.
Photographer: Bill Hebert
Builder: David C. Bos Homes
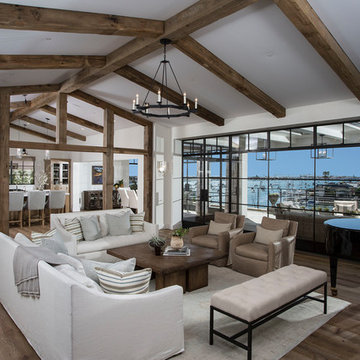
Exempel på ett maritimt allrum med öppen planlösning, med vita väggar, mellanmörkt trägolv och brunt golv

This tiny home is located on a treelined street in the Kitsilano neighborhood of Vancouver. We helped our client create a living and dining space with a beach vibe in this small front room that comfortably accommodates their growing family of four. The starting point for the decor was the client's treasured antique chaise (positioned under the large window) and the scheme grew from there. We employed a few important space saving techniques in this room... One is building seating into a corner that doubles as storage, the other is tucking a footstool, which can double as an extra seat, under the custom wood coffee table. The TV is carefully concealed in the custom millwork above the fireplace. Finally, we personalized this space by designing a family gallery wall that combines family photos and shadow boxes of treasured keepsakes. Interior Decorating by Lori Steeves of Simply Home Decorating. Photos by Tracey Ayton Photography
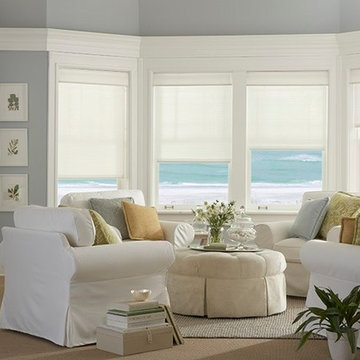
Idéer för att renovera ett mellanstort maritimt separat vardagsrum, med ett finrum, grå väggar, heltäckningsmatta och beiget golv
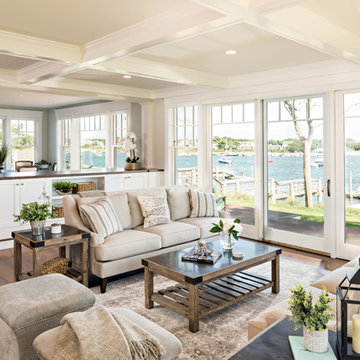
Dan Cutrona
Bild på ett maritimt allrum med öppen planlösning, med mellanmörkt trägolv, vita väggar och brunt golv
Bild på ett maritimt allrum med öppen planlösning, med mellanmörkt trägolv, vita väggar och brunt golv
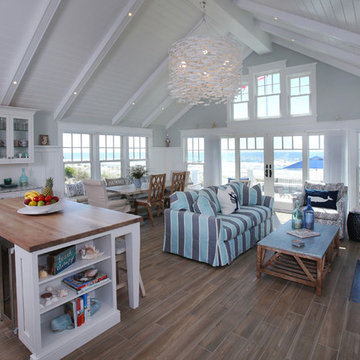
Builder: Buck Custom Homes
Interiors: Alison McGowan
Photography: John Dimaio Photography
Inspiration för ett litet maritimt loftrum, med blå väggar, mellanmörkt trägolv och brunt golv
Inspiration för ett litet maritimt loftrum, med blå väggar, mellanmörkt trägolv och brunt golv
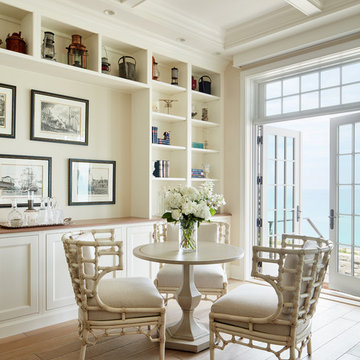
Idéer för att renovera ett mellanstort maritimt allrum med öppen planlösning, med ett musikrum, svarta väggar, ljust trägolv och beiget golv
53 224 foton på maritimt vardagsrum
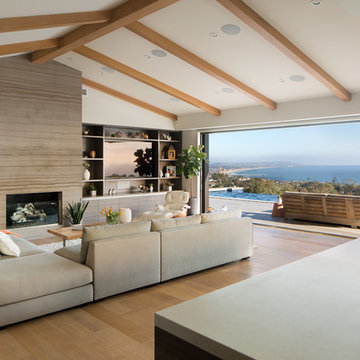
Inredning av ett maritimt stort allrum med öppen planlösning, med vita väggar, ljust trägolv, en standard öppen spis, en spiselkrans i sten, en väggmonterad TV och brunt golv
6
