21 323 foton på matplats
Sortera efter:
Budget
Sortera efter:Populärt i dag
21 - 40 av 21 323 foton
Artikel 1 av 2

Dining room of Newport.
Idéer för mycket stora funkis matplatser med öppen planlösning, med vita väggar och mellanmörkt trägolv
Idéer för mycket stora funkis matplatser med öppen planlösning, med vita väggar och mellanmörkt trägolv
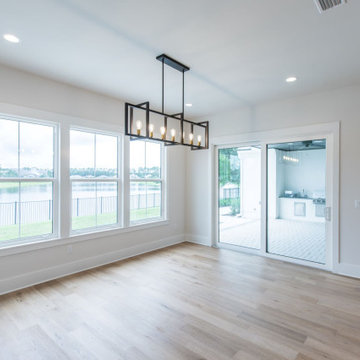
DreamDesign®49 is a modern lakefront Anglo-Caribbean style home in prestigious Pablo Creek Reserve. The 4,352 SF plan features five bedrooms and six baths, with the master suite and a guest suite on the first floor. Most rooms in the house feature lake views. The open-concept plan features a beamed great room with fireplace, kitchen with stacked cabinets, California island and Thermador appliances, and a working pantry with additional storage. A unique feature is the double staircase leading up to a reading nook overlooking the foyer. The large master suite features James Martin vanities, free standing tub, huge drive-through shower and separate dressing area. Upstairs, three bedrooms are off a large game room with wet bar and balcony with gorgeous views. An outdoor kitchen and pool make this home an entertainer's dream.

Bild på en mycket stor vintage separat matplats, med mellanmörkt trägolv, brunt golv och flerfärgade väggar

The before and after images show the transformation of our extension project in Maida Vale, West London. The family home was redesigned with a rear extension to create a new kitchen and dining area. Light floods in through the skylight and sliding glass doors by @maxlightltd by which open out onto the garden. The bespoke banquette seating with a soft grey fabric offers plenty of room for the family and provides useful storage.

In lieu of a formal dining room, our clients kept the dining area casual. A painted built-in bench, with custom upholstery runs along the white washed cypress wall. Custom lights by interior designer Joel Mozersky.

We fully furnished this open concept Dining Room with an asymmetrical wood and iron base table by Taracea at its center. It is surrounded by comfortable and care-free stain resistant fabric seat dining chairs. Above the table is a custom onyx chandelier commissioned by the architect Lake Flato.
We helped find the original fine artwork for our client to complete this modern space and add the bold colors this homeowner was seeking as the pop to this neutral toned room. This large original art is created by Tess Muth, San Antonio, TX.

Custom Home in Dallas (Midway Hollow), Dallas
Idéer för stora vintage separata matplatser, med grå väggar, brunt golv och mörkt trägolv
Idéer för stora vintage separata matplatser, med grå väggar, brunt golv och mörkt trägolv

Klassisk inredning av en stor separat matplats, med gröna väggar, mellanmörkt trägolv och grönt golv
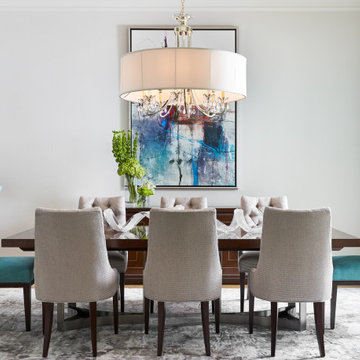
Photo Credit: Stephen Karlisch
Foto på en stor maritim separat matplats, med vita väggar, ljust trägolv och beiget golv
Foto på en stor maritim separat matplats, med vita väggar, ljust trägolv och beiget golv
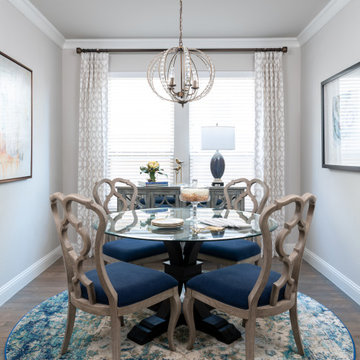
This small dining room has a transitional feel. Beautiful colors of blue, teal, cream and grey were used. The glass top table and open wood back on the dining chairs, provides a light and airy look. The mirrored buffet gives depth to the space. The modern crystal chandelier adds formality.
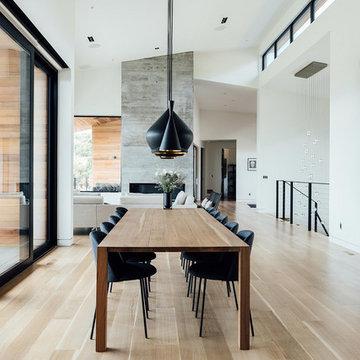
Expansive lift slide door on the left and tilt turn window on the right make dramatic inside/outside connection.
Idéer för stora funkis kök med matplatser, med vita väggar, ljust trägolv och beiget golv
Idéer för stora funkis kök med matplatser, med vita väggar, ljust trägolv och beiget golv
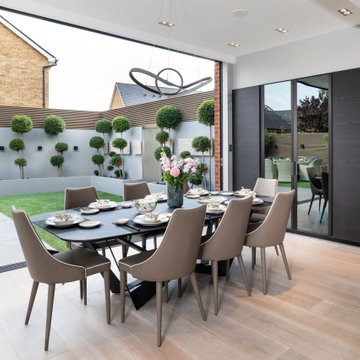
Inredning av en modern mycket stor matplats med öppen planlösning, med grå väggar, ljust trägolv och beiget golv
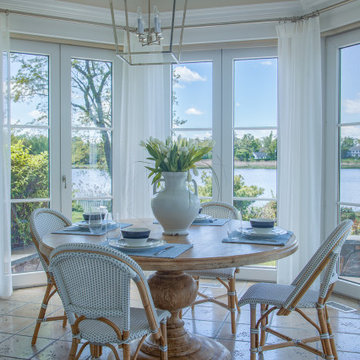
After shot of the eat in area/kitchen.
A eat in area space overlooking the bay. DLT Interiors created a clean, white and open transitional/coastal design for this eat in area .

Brad Scott Photography
Idéer för att renovera en mellanstor rustik separat matplats, med grå väggar, mellanmörkt trägolv, en dubbelsidig öppen spis, en spiselkrans i sten och brunt golv
Idéer för att renovera en mellanstor rustik separat matplats, med grå väggar, mellanmörkt trägolv, en dubbelsidig öppen spis, en spiselkrans i sten och brunt golv
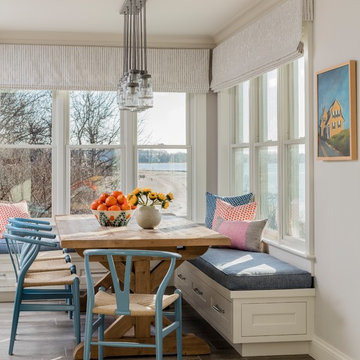
Photography by Michael J. Lee
Maritim inredning av en stor matplats, med grått golv och vita väggar
Maritim inredning av en stor matplats, med grått golv och vita väggar

Fully integrated Signature Estate featuring Creston controls and Crestron panelized lighting, and Crestron motorized shades and draperies, whole-house audio and video, HVAC, voice and video communication atboth both the front door and gate. Modern, warm, and clean-line design, with total custom details and finishes. The front includes a serene and impressive atrium foyer with two-story floor to ceiling glass walls and multi-level fire/water fountains on either side of the grand bronze aluminum pivot entry door. Elegant extra-large 47'' imported white porcelain tile runs seamlessly to the rear exterior pool deck, and a dark stained oak wood is found on the stairway treads and second floor. The great room has an incredible Neolith onyx wall and see-through linear gas fireplace and is appointed perfectly for views of the zero edge pool and waterway. The center spine stainless steel staircase has a smoked glass railing and wood handrail.
Photo courtesy Royal Palm Properties
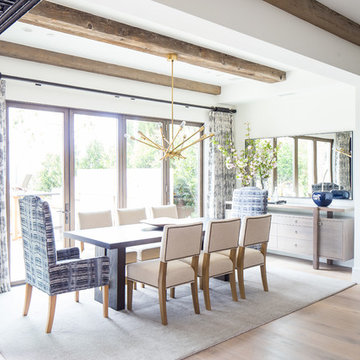
A Mediterranean Modern remodel with luxury furnishings, finishes and amenities.
Interior Design: Blackband Design
Renovation: RS Myers
Architecture: Stand Architects
Photography: Ryan Garvin
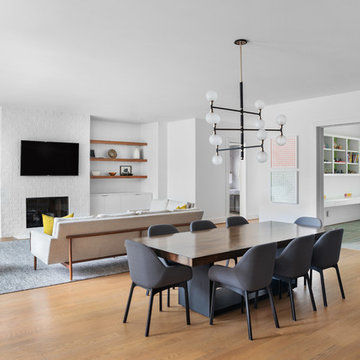
Cate Black
Inredning av en retro stor matplats med öppen planlösning, med vita väggar och mellanmörkt trägolv
Inredning av en retro stor matplats med öppen planlösning, med vita väggar och mellanmörkt trägolv
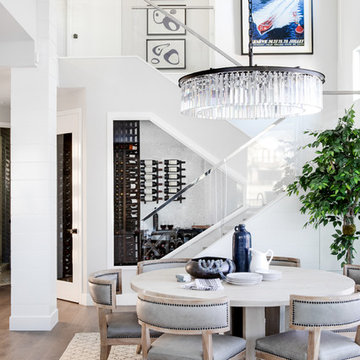
Contemporary Coastal Living Room
Design: Three Salt Design Co.
Build: UC Custom Homes
Photo: Chad Mellon
Idéer för en mellanstor modern matplats med öppen planlösning, med grå väggar, mellanmörkt trägolv och brunt golv
Idéer för en mellanstor modern matplats med öppen planlösning, med grå väggar, mellanmörkt trägolv och brunt golv
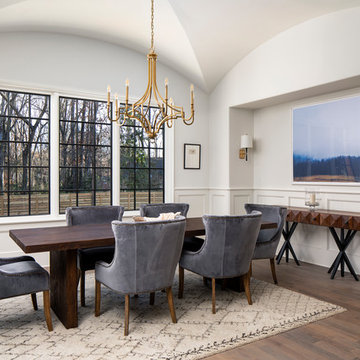
Klassisk inredning av ett stort kök med matplats, med beige väggar och mellanmörkt trägolv
21 323 foton på matplats
2