27 151 foton på matplats
Sortera efter:
Budget
Sortera efter:Populärt i dag
161 - 180 av 27 151 foton
Artikel 1 av 2
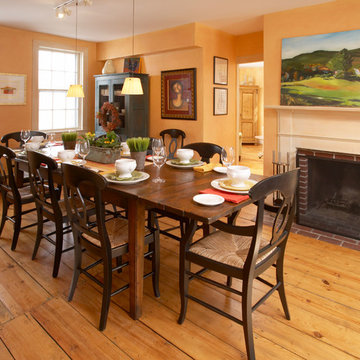
A traditional farm house gets a face lift with bold color and furnishings.
photos by John Hession
Foto på en lantlig matplats, med en spiselkrans i tegelsten och orange väggar
Foto på en lantlig matplats, med en spiselkrans i tegelsten och orange väggar
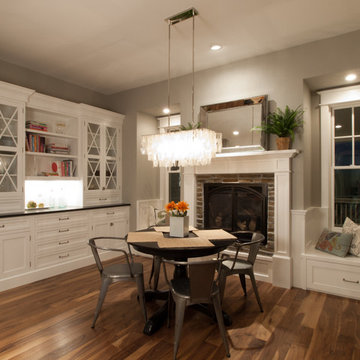
This beautiful and functional dinette is the perfect place for all your family meals.
Idéer för en klassisk matplats, med en spiselkrans i tegelsten
Idéer för en klassisk matplats, med en spiselkrans i tegelsten
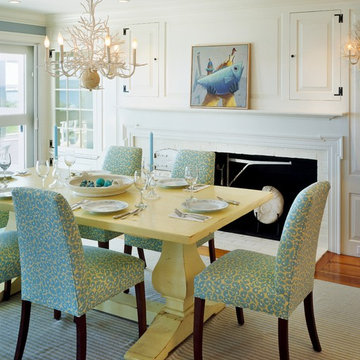
Brian Vanden Brink
Inspiration för maritima matplatser, med vita väggar, mörkt trägolv, en standard öppen spis och en spiselkrans i tegelsten
Inspiration för maritima matplatser, med vita väggar, mörkt trägolv, en standard öppen spis och en spiselkrans i tegelsten

The design of this refined mountain home is rooted in its natural surroundings. Boasting a color palette of subtle earthy grays and browns, the home is filled with natural textures balanced with sophisticated finishes and fixtures. The open floorplan ensures visibility throughout the home, preserving the fantastic views from all angles. Furnishings are of clean lines with comfortable, textured fabrics. Contemporary accents are paired with vintage and rustic accessories.
To achieve the LEED for Homes Silver rating, the home includes such green features as solar thermal water heating, solar shading, low-e clad windows, Energy Star appliances, and native plant and wildlife habitat.
All photos taken by Rachael Boling Photography

The view from the Kitchen Island towards the Kitchen Table now offers the homeowner commanding visual access to the Entry Hall, Dining Room, and Family Room as well as the side Mud Room entrance. The new eat-in area with a custom designed fireplace was the former location of the Kitchen workspace.

A custom designed pedestal square table with satin nickel base detail was created for this dining area, as were the custom walnut backed chairs and banquettes to seat 8 in this unique two story dining space. To humanize the space, a sculptural soffit was added with down lighting under which a unique diamond shape Christopher Guy mirror and console with flanking sconces are highlighted. Note the subtle crushed glass damask design on the walls.
Photo: Jim Doyle

Photography by Emily Minton Redfield
EMR Photography
www.emrphotography.com
Idéer för att renovera en funkis matplats, med en dubbelsidig öppen spis, en spiselkrans i trä, travertin golv och beiget golv
Idéer för att renovera en funkis matplats, med en dubbelsidig öppen spis, en spiselkrans i trä, travertin golv och beiget golv

The kitchen was redesigned to accommodate more cooks in the kitchen by improving movement in and through the kitchen. A new glass door connects to an outdoor eating area.
Photo credit: Dale Lang
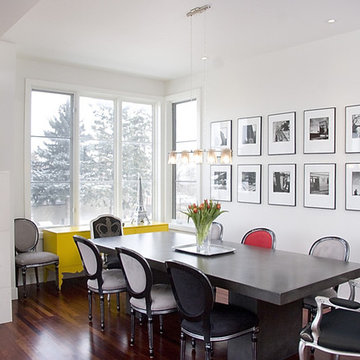
Photo: ©Kelly Horkoff, K West Images www.kwestimages.com
Bild på en funkis matplats, med en spiselkrans i trä och vita väggar
Bild på en funkis matplats, med en spiselkrans i trä och vita väggar
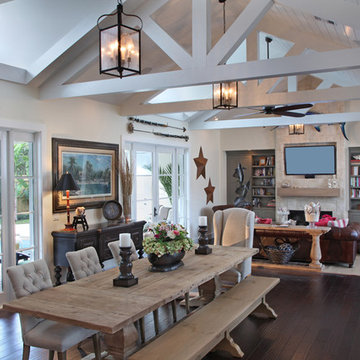
Great room, open space in new Florida home
Photographer-Randy Smith
Bild på en rustik matplats, med beige väggar, mörkt trägolv, en standard öppen spis, en spiselkrans i sten och brunt golv
Bild på en rustik matplats, med beige väggar, mörkt trägolv, en standard öppen spis, en spiselkrans i sten och brunt golv

Idéer för stora funkis matplatser med öppen planlösning, med vita väggar, ljust trägolv, en dubbelsidig öppen spis och en spiselkrans i betong
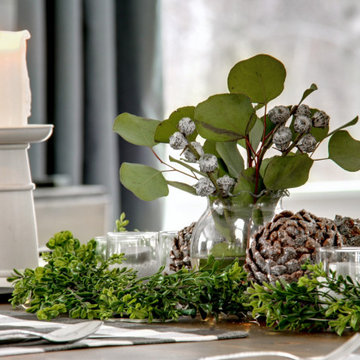
designer Lyne Brunet
Inspiration för stora matplatser, med vita väggar, en standard öppen spis och en spiselkrans i betong
Inspiration för stora matplatser, med vita väggar, en standard öppen spis och en spiselkrans i betong
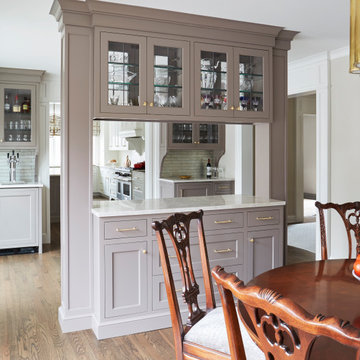
Inredning av en klassisk liten separat matplats, med grå väggar, mellanmörkt trägolv, en standard öppen spis, en spiselkrans i tegelsten och brunt golv

Foto på en stor funkis separat matplats, med vita väggar, en bred öppen spis, en spiselkrans i trä, beiget golv och betonggolv

Anna Zagorodna
Idéer för en mellanstor modern matplats, med grå väggar, mellanmörkt trägolv, en spiselkrans i trä och en bred öppen spis
Idéer för en mellanstor modern matplats, med grå väggar, mellanmörkt trägolv, en spiselkrans i trä och en bred öppen spis

Bild på en stor lantlig matplats med öppen planlösning, med grå väggar, ljust trägolv, en standard öppen spis och brunt golv

Maritim inredning av ett stort kök med matplats, med vita väggar, ljust trägolv, en standard öppen spis, en spiselkrans i betong och beiget golv

First impression count as you enter this custom-built Horizon Homes property at Kellyville. The home opens into a stylish entryway, with soaring double height ceilings.
It’s often said that the kitchen is the heart of the home. And that’s literally true with this home. With the kitchen in the centre of the ground floor, this home provides ample formal and informal living spaces on the ground floor.
At the rear of the house, a rumpus room, living room and dining room overlooking a large alfresco kitchen and dining area make this house the perfect entertainer. It’s functional, too, with a butler’s pantry, and laundry (with outdoor access) leading off the kitchen. There’s also a mudroom – with bespoke joinery – next to the garage.
Upstairs is a mezzanine office area and four bedrooms, including a luxurious main suite with dressing room, ensuite and private balcony.
Outdoor areas were important to the owners of this knockdown rebuild. While the house is large at almost 454m2, it fills only half the block. That means there’s a generous backyard.
A central courtyard provides further outdoor space. Of course, this courtyard – as well as being a gorgeous focal point – has the added advantage of bringing light into the centre of the house.

This open dining room has a large brown dining table and six dark green, velvet dining chairs. Two gold, pendant light fixtures hang overhead and blend with the gold accents in the chairs and table decor. A red and blue area rug sits below the table.

This casita was completely renovated from floor to ceiling in preparation of Airbnb short term romantic getaways. The color palette of teal green, blue and white was brought to life with curated antiques that were stripped of their dark stain colors, collected fine linens, fine plaster wall finishes, authentic Turkish rugs, antique and custom light fixtures, original oil paintings and moorish chevron tile and Moroccan pattern choices.
27 151 foton på matplats
9