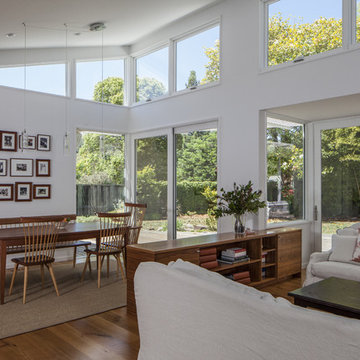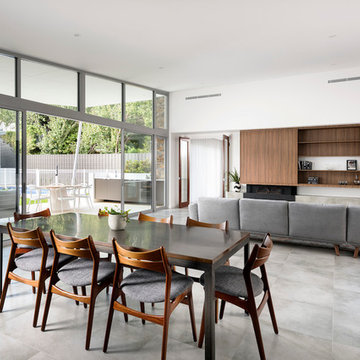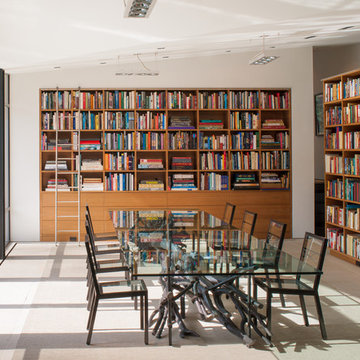651 foton på matplats
Sortera efter:
Budget
Sortera efter:Populärt i dag
41 - 60 av 651 foton
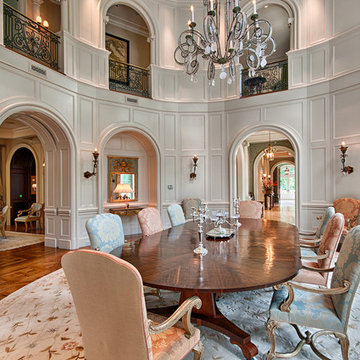
Marilynn Kay
Idéer för vintage matplatser, med grå väggar och mellanmörkt trägolv
Idéer för vintage matplatser, med grå väggar och mellanmörkt trägolv
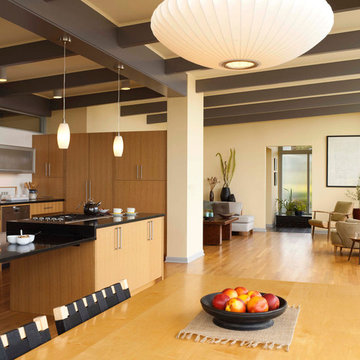
Architect: Carol Sundstrom, AIA
Accessibility Consultant: Karen Braitmayer, FAIA
Interior Designer: Lucy Johnson Interiors
Contractor: Phoenix Construction
Cabinetry: Contour Woodworks
Custom Sink: Kollmar Sheet Metal
Photography: © Kathryn Barnard
Hitta den rätta lokala yrkespersonen för ditt projekt
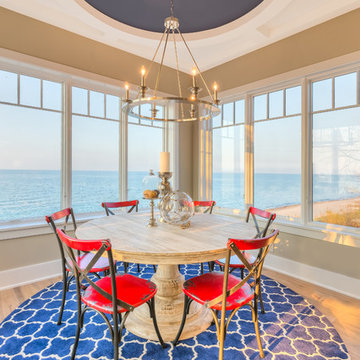
Surrounded by breathtaking lake views, the distinctive dining room emulates an al fresco dining experience. Overhead, a circular ceiling detail finished in a nautical shade of blue, lends a touch of formality.
Photography: Dan Zeeff
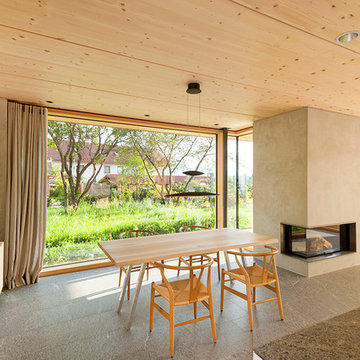
Fotograf: Herrmann Rupp
Bild på en funkis matplats med öppen planlösning, med beige väggar, en spiselkrans i gips och en standard öppen spis
Bild på en funkis matplats med öppen planlösning, med beige väggar, en spiselkrans i gips och en standard öppen spis
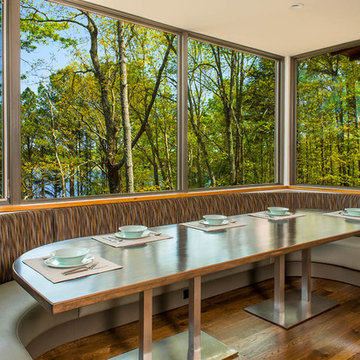
Bryan Jones
Jones Pierce Architects
This home in Waleska, Georgia feels like a tree house with building projections hanging in space high over the steep lot below. The use of large fixed windows makes the interior spaces feel as if they are part of the outside, and puts the focus on the view. We used a language of materials on the exterior with different finishes on the foundation, house body, and the room projections, and wanted the windows to stand out while fitting into the natural setting. The warm, dark bronze clad color chosen fit into the surrounding wooded setting, while at the same time provided a clean modern look similar to metal windows without looking excessively commercial.
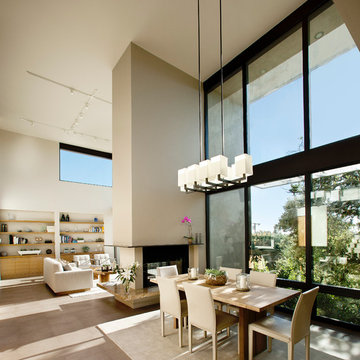
The Tice Residences replace a run-down and aging duplex with two separate, modern, Santa Barbara homes. Although the unique creek-side site (which the client’s original home looked toward across a small ravine) proposed significant challenges, the clients were certain they wanted to live on the lush “Riviera” hillside.
The challenges presented were ultimately overcome through a thorough and careful study of site conditions. With an extremely efficient use of space and strategic placement of windows and decks, privacy is maintained while affording expansive views from each home to the creek, downtown Santa Barbara and Pacific Ocean beyond. Both homes appear to have far more openness than their compact lots afford.
The solution strikes a balance between enclosure and openness. Walls and landscape elements divide and protect two private domains, and are in turn, carefully penetrated to reveal views.
Both homes are variations on one consistent theme: elegant composition of contemporary, “warm” materials; strong roof planes punctuated by vertical masses; and floating decks. The project forms an intimate connection with its setting by using site-excavated stone, terracing landscape planters with native plantings, and utilizing the shade provided by its ancient Riviera Oak trees.
2012 AIA Santa Barbara Chapter Merit Award
Jim Bartsch Photography
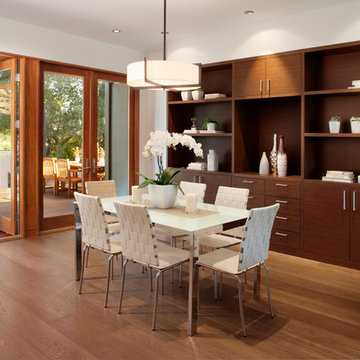
Dining room and floors throughout are engineered planks stained with a Fumed finish over white oak by Amber Floors. All cabinetry is a teak composite veneer which is very consistent and durable. We always design in plenty of built-in storage and display capabilities. All windows and doors are wood clad aluminum by Eagle. Dining room pendant light is by Boyd Lighting.
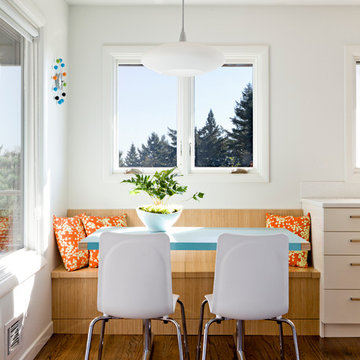
Idéer för att renovera ett funkis kök med matplats, med vita väggar och mörkt trägolv
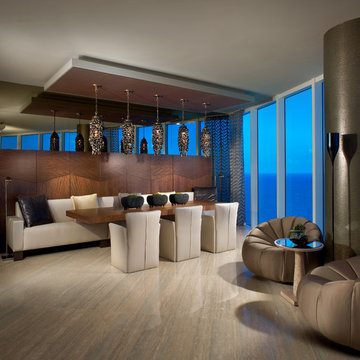
Barry Grossman Photography
Idéer för en modern matplats med öppen planlösning, med marmorgolv
Idéer för en modern matplats med öppen planlösning, med marmorgolv
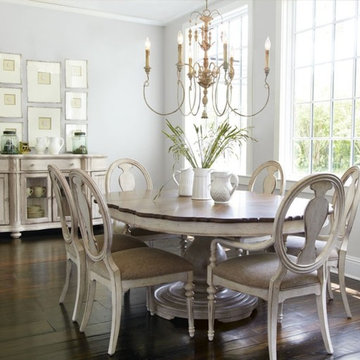
Quorum International Salento 6 Light Chandelier in Persian White
On the Southeastern-most border of Italy lies Salento, a peninsula flanked by the Ionian and Adriatic seas. Steeped in thousands-year-old history, influences of baroque and rococo architecture dot the landscape. The Salento family celebrates the richness of this region with a design that recalls antiquity. Delicate, imperfectly curved arms appear to bear the weight of candlestick-styled lights, and a leaf motif and imperfect asymmetry pay homage to the rococo influence.
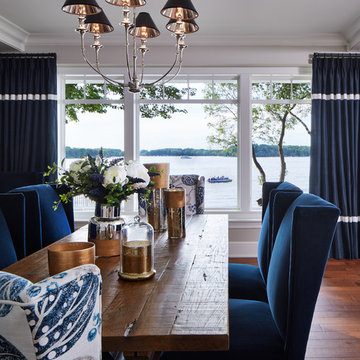
Hendel Homes
Corey Gaffer Photography
Idéer för ett stort klassiskt kök med matplats, med mellanmörkt trägolv
Idéer för ett stort klassiskt kök med matplats, med mellanmörkt trägolv
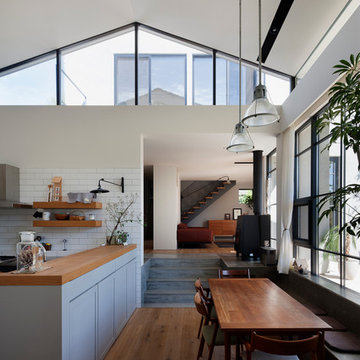
photo by :HIROSHI UEDA
Inspiration för ett funkis kök med matplats, med mellanmörkt trägolv och en öppen vedspis
Inspiration för ett funkis kök med matplats, med mellanmörkt trägolv och en öppen vedspis
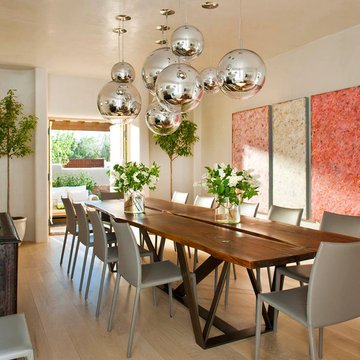
Inredning av ett amerikanskt kök med matplats, med vita väggar och mellanmörkt trägolv
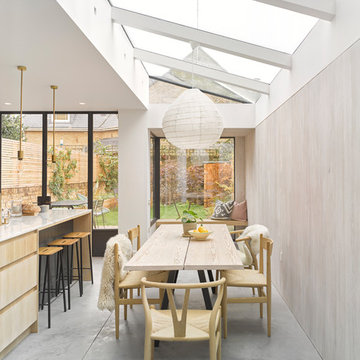
Idéer för att renovera ett funkis kök med matplats, med beige väggar, betonggolv och grått golv
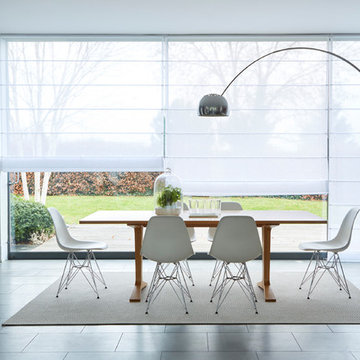
Crystal White Voile Roman blinds. Find out more here https://www.hillarys.co.uk/blinds-range/roman-blinds/voile-roman-blinds/
651 foton på matplats
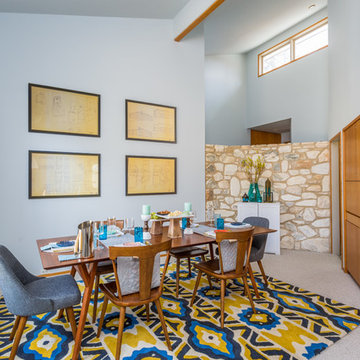
This home is a true gem in the heart of MacGregor Downs community in Cary, NC. Built in the 1980's in true Modernist design and architecture, the new owners wanted to keep the integrity of the original design. We redesigned the Half Bath, created floor plan layouts for new furniture, spec'd out furniture, accessories, flooring material, lighting, and artwork, as well as worked on brightening the wall and ceiling paint colors. One challenge we faced during the design process were the very tall ceilings, the very wide walls, and unusual angles. We chose interesting , engaging, and minimalistic artwork for the walls, which proved a successful solution. Another challenge was having a large open angled living room space; we created the perfect layout with separate functional gathering areas and eliminated unused corners.
Photo credit: Bob Fortner
3

