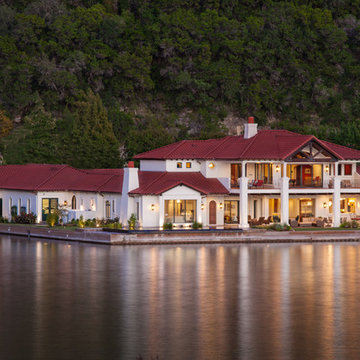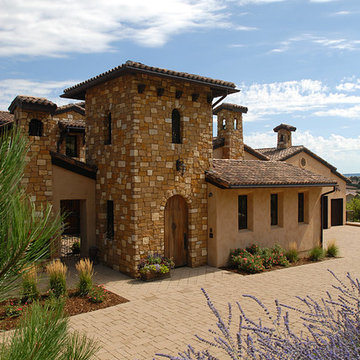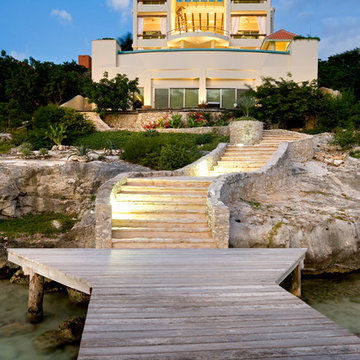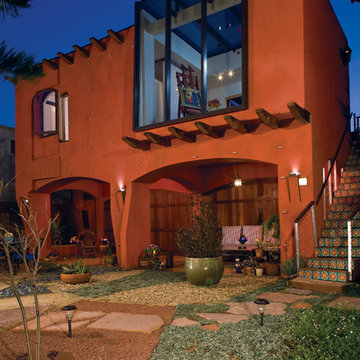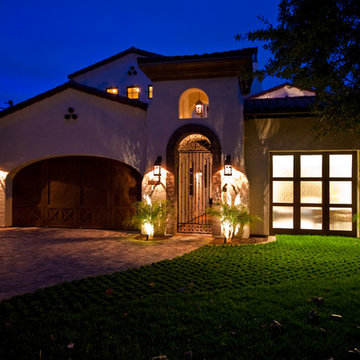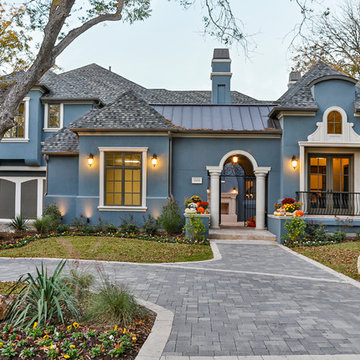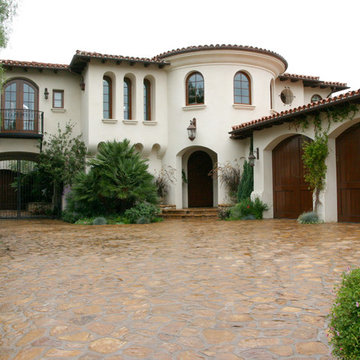50 545 foton på medelhavsstil hus
Sortera efter:
Budget
Sortera efter:Populärt i dag
121 - 140 av 50 545 foton
Artikel 1 av 2
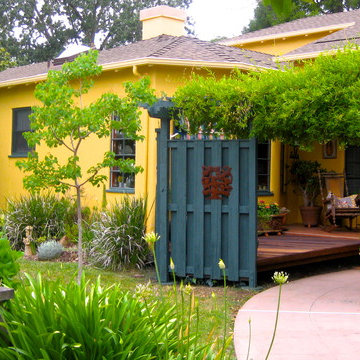
Pica Painting & Design
Idéer för att renovera ett mellanstort medelhavsstil gult hus, med allt i ett plan, stuckatur, valmat tak och tak i shingel
Idéer för att renovera ett mellanstort medelhavsstil gult hus, med allt i ett plan, stuckatur, valmat tak och tak i shingel
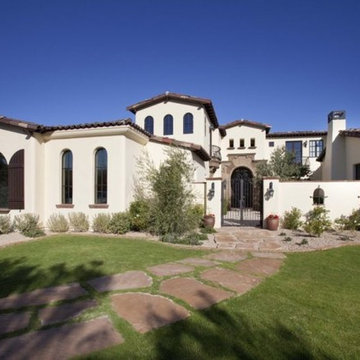
Architectural Design by I PLAN, LLC - Santa Barbara Style Home - Paradise Valley, AZ
Bild på ett medelhavsstil hus
Bild på ett medelhavsstil hus
Hitta den rätta lokala yrkespersonen för ditt projekt
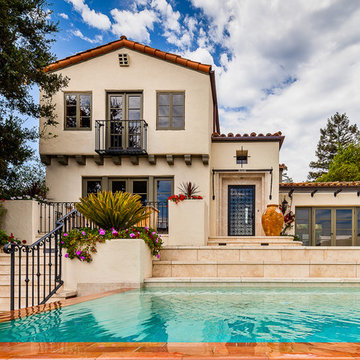
quaint hillside retreat | stunning view property.
infinity edge swimming pool design + waterfall fountain.
hand crafted iron details | classic santa barbara style.
Photography ©Ciro Coelho/ArchitecturalPhoto.com
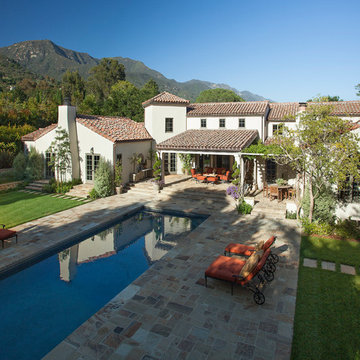
Swimming pool, landscaping, and exterior.
Bild på ett medelhavsstil vitt hus, med två våningar
Bild på ett medelhavsstil vitt hus, med två våningar
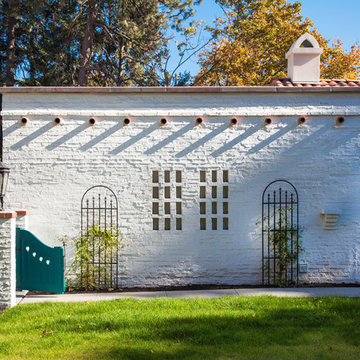
Joe Nuess Photography
Foto på ett mellanstort medelhavsstil vitt hus, med allt i ett plan, tegel, sadeltak och tak i shingel
Foto på ett mellanstort medelhavsstil vitt hus, med allt i ett plan, tegel, sadeltak och tak i shingel
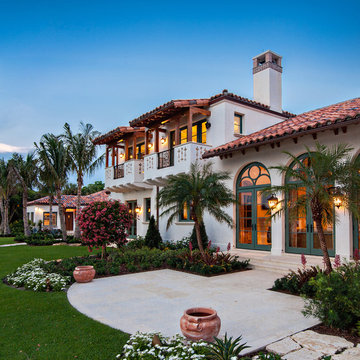
Photographer: Ron Rosenzweig
Home Builder: Onshore Construction & Dev. Co.
Interior Design: Marc Michaels
Cabinetry: Artistry-Masters of Woodcraft
Architects: Dailey Janssen Architects
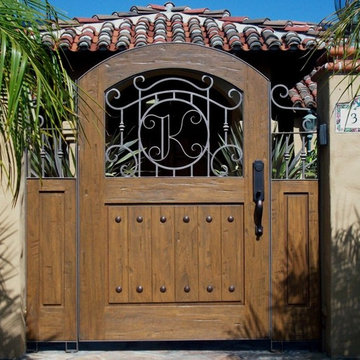
Mahogany wood; San Lucas St. Solana beach 2010
Color: Olmo
Foto på ett medelhavsstil brunt hus, med allt i ett plan och stuckatur
Foto på ett medelhavsstil brunt hus, med allt i ett plan och stuckatur
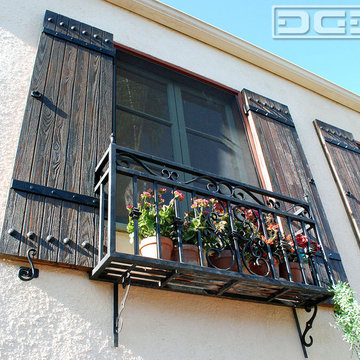
Dynamic Garage Door has been designing authentic architectural shutters for many years. These particular shutters were custom designed and built for a historical home located in Santa Ana's Floral Park District. This neighborhood is home to some of the oldest homes in California with a variety of architectural styles. We were lucky enough to be commissioned to custom design, build and install these stunning Spanish style shutters out of wire brushed clear cedar. We used authentic Spanish iron hardware such as the decorative hinge straps and iron clavo heads seen in this picture. The shutters were built longer than the windows to add vertical length and a fluent consistency with the pre-existing false iron balconies. Using architectural shutters, whether functional or strictly decorative can add architectural character to an already outstanding historical home. Dynamic Garage Door is pleased to be a pioneer in the historical styles of yesteryear such as this Spanish Colonial style home.
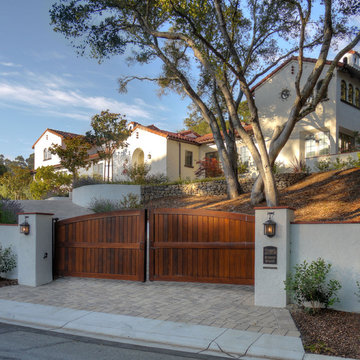
Driveway gates
Image: Ellis A. Schoichet AIA
Medelhavsstil inredning av ett stort vitt hus, med två våningar, stuckatur, sadeltak och tak med takplattor
Medelhavsstil inredning av ett stort vitt hus, med två våningar, stuckatur, sadeltak och tak med takplattor
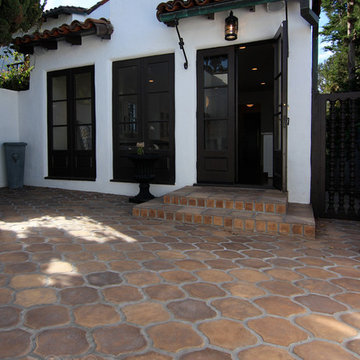
The exterior spaces throughout the home are all completed with formed concrete pavers keeping with the original Spanish feel of the space.
Cabochon Surfaces & Fixtures
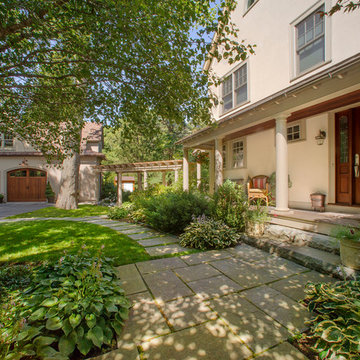
This quaint hideaway sits over a quiet brook just steps from the main house Siemasko + Verbridge designed over 10 years ago. The form, materials and details of the design relate directly to the main house creating a harmonious relationship between the new and old. The carriage house serves as a multi-purpose space for the owners by incorporating a 2 car garage, work shop and office space all under one roof.
Photo Credit: Blind Dog Studio
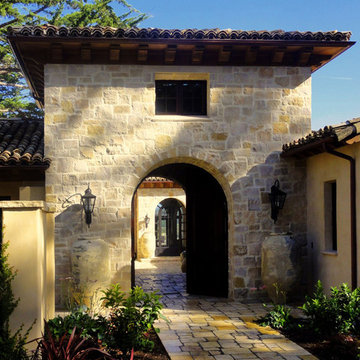
the stone entry tower opens into the main courtyard beyond
Idéer för att renovera ett medelhavsstil hus
Idéer för att renovera ett medelhavsstil hus
50 545 foton på medelhavsstil hus
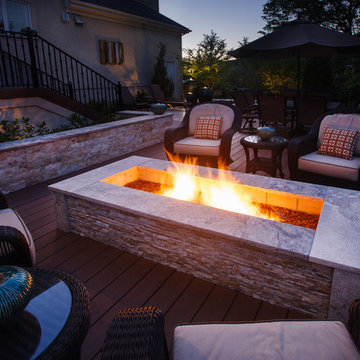
Mocha Onyx Travertine Roman Pattern Paver
Irox Travertine Splitface
Design, Installation by Beechwood Landscape
Photo by John Martinelli
Foto på ett medelhavsstil hus
Foto på ett medelhavsstil hus
7
