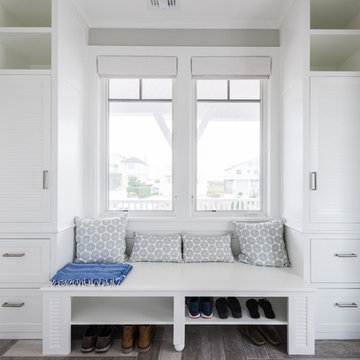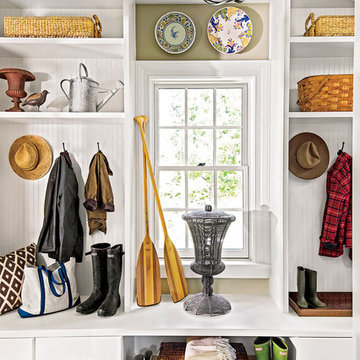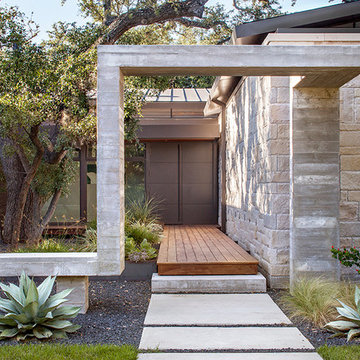53 962 foton på mellanstor entré
Sortera efter:
Budget
Sortera efter:Populärt i dag
21 - 40 av 53 962 foton
Artikel 1 av 2

Inspiration för mellanstora moderna foajéer, med vita väggar, mörkt trägolv och brunt golv

Klassisk inredning av ett mellanstort kapprum, med vita väggar, mellanmörkt trägolv och brunt golv

The entryway view looking into the kitchen. A column support provides separation from the front door. The central staircase walls were scaled back to create an open feeling. The bottom treads are new waxed white oak to match the flooring.
Photography by Michael P. Lefebvre

The large angled garage, double entry door, bay window and arches are the welcoming visuals to this exposed ranch. Exterior thin veneer stone, the James Hardie Timberbark siding and the Weather Wood shingles accented by the medium bronze metal roof and white trim windows are an eye appealing color combination. Impressive double transom entry door with overhead timbers and side by side double pillars.
(Ryan Hainey)

Photo by: Daniel Contelmo Jr.
Maritim inredning av ett mellanstort kapprum, med grå väggar, mellanmörkt trägolv, en enkeldörr och brunt golv
Maritim inredning av ett mellanstort kapprum, med grå väggar, mellanmörkt trägolv, en enkeldörr och brunt golv

Inredning av ett lantligt mellanstort kapprum, med vita väggar, en enkeldörr, mörk trädörr, grått golv och klinkergolv i porslin

This entry way is truly luxurious with a charming locker system with drawers below and cubbies over head, the catch all with a cabinet and drawer (so keys and things will always have a home), and the herringbone installed tile on the floor make this space super convenient for families on the go with all your belongings right where you need them.

Inspiration för mellanstora klassiska kapprum, med beige väggar, travertin golv och beiget golv

Klassisk inredning av ett mellanstort kapprum, med grå väggar, klinkergolv i keramik och flerfärgat golv

Mud Room with bench seat/storage chest in antique white finish with oil rubbed bronze hardware.
Bild på ett mellanstort vintage kapprum, med beige väggar, klinkergolv i porslin och vitt golv
Bild på ett mellanstort vintage kapprum, med beige väggar, klinkergolv i porslin och vitt golv

This home remodel is a celebration of curves and light. Starting from humble beginnings as a basic builder ranch style house, the design challenge was maximizing natural light throughout and providing the unique contemporary style the client’s craved.
The Entry offers a spectacular first impression and sets the tone with a large skylight and an illuminated curved wall covered in a wavy pattern Porcelanosa tile.
The chic entertaining kitchen was designed to celebrate a public lifestyle and plenty of entertaining. Celebrating height with a robust amount of interior architectural details, this dynamic kitchen still gives one that cozy feeling of home sweet home. The large “L” shaped island accommodates 7 for seating. Large pendants over the kitchen table and sink provide additional task lighting and whimsy. The Dekton “puzzle” countertop connection was designed to aid the transition between the two color countertops and is one of the homeowner’s favorite details. The built-in bistro table provides additional seating and flows easily into the Living Room.
A curved wall in the Living Room showcases a contemporary linear fireplace and tv which is tucked away in a niche. Placing the fireplace and furniture arrangement at an angle allowed for more natural walkway areas that communicated with the exterior doors and the kitchen working areas.
The dining room’s open plan is perfect for small groups and expands easily for larger events. Raising the ceiling created visual interest and bringing the pop of teal from the Kitchen cabinets ties the space together. A built-in buffet provides ample storage and display.
The Sitting Room (also called the Piano room for its previous life as such) is adjacent to the Kitchen and allows for easy conversation between chef and guests. It captures the homeowner’s chic sense of style and joie de vivre.

Design & Build Team: Anchor Builders,
Photographer: Andrea Rugg Photography
Idéer för mellanstora vintage kapprum, med vita väggar, klinkergolv i porslin och svart golv
Idéer för mellanstora vintage kapprum, med vita väggar, klinkergolv i porslin och svart golv

This property came with a house which proved ill-matched to our clients’ needs but which nestled neatly amid beautiful live oaks. In choosing to commission a new home, they asked that it also tuck under the limbs of the oaks and maintain a subdued presence to the street. Extraordinary efforts such as cantilevered floors and even bridging over critical root zones allow the design to be truly fitted to the site and to co-exist with the trees, the grandest of which is the focal point of the entry courtyard.
Of equal importance to the trees and view was to provide, conversely, for walls to display 35 paintings and numerous books. From form to smallest detail, the house is quiet and subtle.

ChiChi Ubiña
Klassisk inredning av ett mellanstort kapprum, med vita väggar, kalkstensgolv och en enkeldörr
Klassisk inredning av ett mellanstort kapprum, med vita väggar, kalkstensgolv och en enkeldörr

Exempel på ett mellanstort amerikanskt kapprum, med blå väggar, klinkergolv i porslin, en enkeldörr, en vit dörr och grått golv

Renovated side entrance / mudroom with unique pet storage. Custom built-in dog cage / bed integrated into this renovation with pet in mind. Dog-cage is custom chrome design. Mudroom complete with white subway tile walls, white side door, dark hardwood recessed panel cabinets for provide more storage. Large wood panel flooring. Room acts as a laundry room as well.
Architect - Hierarchy Architects + Designers, TJ Costello
Photographer - Brian Jordan, Graphite NYC

Building Design, Plans, and Interior Finishes by: Fluidesign Studio I Builder: Anchor Builders I Photographer: sethbennphoto.com
Foto på ett mellanstort vintage kapprum, med beige väggar och skiffergolv
Foto på ett mellanstort vintage kapprum, med beige väggar och skiffergolv

The front entry includes a built-in bench and storage for the family's shoes. Photographer: Tyler Chartier
Idéer för mellanstora 60 tals foajéer, med en enkeldörr, mörk trädörr, vita väggar och mörkt trägolv
Idéer för mellanstora 60 tals foajéer, med en enkeldörr, mörk trädörr, vita väggar och mörkt trägolv

Inspiration för ett mellanstort vintage kapprum, med en vit dörr, grå väggar, grått golv och skiffergolv

Photo by Ed Golich
Exempel på en mellanstor klassisk ingång och ytterdörr, med en enkeldörr och en blå dörr
Exempel på en mellanstor klassisk ingång och ytterdörr, med en enkeldörr och en blå dörr
53 962 foton på mellanstor entré
2