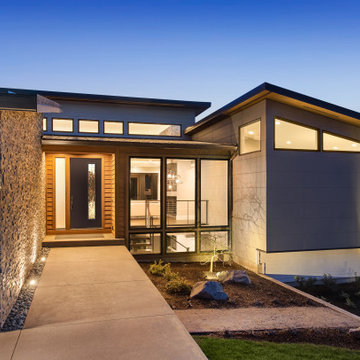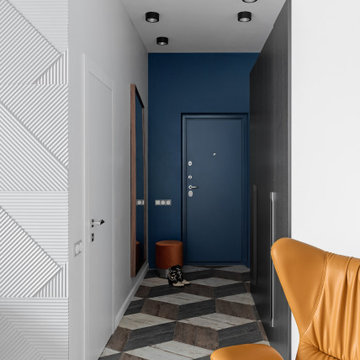53 957 foton på mellanstor entré
Sortera efter:
Budget
Sortera efter:Populärt i dag
1 - 20 av 53 957 foton
Artikel 1 av 2

This home renovation project transformed unused, unfinished spaces into vibrant living areas. Each exudes elegance and sophistication, offering personalized design for unforgettable family moments.
Step into luxury with this entryway boasting grand doors, captivating lighting, and a staircase view. The area rug adds warmth, inviting guests to experience elegance from the moment they arrive.
Project completed by Wendy Langston's Everything Home interior design firm, which serves Carmel, Zionsville, Fishers, Westfield, Noblesville, and Indianapolis.
For more about Everything Home, see here: https://everythinghomedesigns.com/
To learn more about this project, see here: https://everythinghomedesigns.com/portfolio/fishers-chic-family-home-renovation/

The shape of the angled porch-roof, sets the tone for a truly modern entryway. This protective covering makes a dramatic statement, as it hovers over the front door. The blue-stone terrace conveys even more interest, as it gradually moves upward, morphing into steps, until it reaches the porch.
Porch Detail
The multicolored tan stone, used for the risers and retaining walls, is proportionally carried around the base of the house. Horizontal sustainable-fiber cement board replaces the original vertical wood siding, and widens the appearance of the facade. The color scheme — blue-grey siding, cherry-wood door and roof underside, and varied shades of tan and blue stone — is complimented by the crisp-contrasting black accents of the thin-round metal columns, railing, window sashes, and the roof fascia board and gutters.
This project is a stunning example of an exterior, that is both asymmetrical and symmetrical. Prior to the renovation, the house had a bland 1970s exterior. Now, it is interesting, unique, and inviting.
Photography Credit: Tom Holdsworth Photography
Contractor: Owings Brothers Contracting

Idéer för mellanstora funkis ingångspartier, med beige väggar, mörkt trägolv, en dubbeldörr, glasdörr och brunt golv

The unique design challenge in this early 20th century Georgian Colonial was the complete disconnect of the kitchen to the rest of the home. In order to enter the kitchen, you were required to walk through a formal space. The homeowners wanted to connect the kitchen and garage through an informal area, which resulted in building an addition off the rear of the garage. This new space integrated a laundry room, mudroom and informal entry into the re-designed kitchen. Additionally, 25” was taken out of the oversized formal dining room and added to the kitchen. This gave the extra room necessary to make significant changes to the layout and traffic pattern in the kitchen.
Beth Singer Photography

Bright and beautiful foyer in Charlotte, NC with custom wall paneling, chandelier, wooden console table, black mirror, table lamp, decorative pieces and rug over wood floors.

Inspiration för mellanstora moderna foajéer, med vita väggar, mörkt trägolv och brunt golv

Picture Perfect Home
Inspiration för ett mellanstort vintage kapprum, med grå väggar, mellanmörkt trägolv och svart golv
Inspiration för ett mellanstort vintage kapprum, med grå väggar, mellanmörkt trägolv och svart golv

Christian J Anderson Photography
Inredning av en modern mellanstor foajé, med grå väggar, en enkeldörr, mörk trädörr, mellanmörkt trägolv och brunt golv
Inredning av en modern mellanstor foajé, med grå väggar, en enkeldörr, mörk trädörr, mellanmörkt trägolv och brunt golv

If you're looking to enhance your modern style, a modern door is key. This Belleville door with a Sidelite and Chord Glass is what you see here, would you go for this modern door or one of our other exterior doors?
Check out more modern doors here:
elandelwoodproducts.com/landing-pages/modern-doors

TEAM:
Architect: LDa Architecture & Interiors
Builder (Kitchen/ Mudroom Addition): Shanks Engineering & Construction
Builder (Master Suite Addition): Hampden Design
Photographer: Greg Premru

This cozy lake cottage skillfully incorporates a number of features that would normally be restricted to a larger home design. A glance of the exterior reveals a simple story and a half gable running the length of the home, enveloping the majority of the interior spaces. To the rear, a pair of gables with copper roofing flanks a covered dining area and screened porch. Inside, a linear foyer reveals a generous staircase with cascading landing.
Further back, a centrally placed kitchen is connected to all of the other main level entertaining spaces through expansive cased openings. A private study serves as the perfect buffer between the homes master suite and living room. Despite its small footprint, the master suite manages to incorporate several closets, built-ins, and adjacent master bath complete with a soaker tub flanked by separate enclosures for a shower and water closet.
Upstairs, a generous double vanity bathroom is shared by a bunkroom, exercise space, and private bedroom. The bunkroom is configured to provide sleeping accommodations for up to 4 people. The rear-facing exercise has great views of the lake through a set of windows that overlook the copper roof of the screened porch below.

Inredning av ett klassiskt mellanstort kapprum, med beige väggar, laminatgolv och brunt golv

Inspiration för en mellanstor vintage ingång och ytterdörr, med mellanmörk trädörr, blå väggar och en dubbeldörr

Exempel på ett mellanstort amerikanskt kapprum, med blå väggar, klinkergolv i porslin, en enkeldörr, en vit dörr och grått golv

Dans cette maison datant de 1993, il y avait une grande perte de place au RDCH; Les clients souhaitaient une rénovation totale de ce dernier afin de le restructurer. Ils rêvaient d'un espace évolutif et chaleureux. Nous avons donc proposé de re-cloisonner l'ensemble par des meubles sur mesure et des claustras. Nous avons également proposé d'apporter de la lumière en repeignant en blanc les grandes fenêtres donnant sur jardin et en retravaillant l'éclairage. Et, enfin, nous avons proposé des matériaux ayant du caractère et des coloris apportant du peps!

Inspiration för mellanstora moderna hallar, med en vit dörr, vita väggar, ljust trägolv och beiget golv

The original mid-century door was preserved and refinished in a natural tone to coordinate with the new natural flooring finish. All stain finishes were applied with water-based no VOC pet friendly products. Original railings were refinished and kept to maintain the authenticity of the Deck House style. The light fixture offers an immediate sculptural wow factor upon entering the home.

This beautiful foyer is filled with different patterns and textures.
Inredning av en modern mellanstor foajé, med svarta väggar, vinylgolv, en dubbeldörr, en svart dörr och brunt golv
Inredning av en modern mellanstor foajé, med svarta väggar, vinylgolv, en dubbeldörr, en svart dörr och brunt golv

Photography: Alyssa Lee Photography
Foto på ett mellanstort vintage kapprum, med beige väggar och klinkergolv i porslin
Foto på ett mellanstort vintage kapprum, med beige väggar och klinkergolv i porslin

Холл
Foto på en mellanstor funkis hall, med vita väggar, en enkeldörr, en blå dörr och flerfärgat golv
Foto på en mellanstor funkis hall, med vita väggar, en enkeldörr, en blå dörr och flerfärgat golv
53 957 foton på mellanstor entré
1