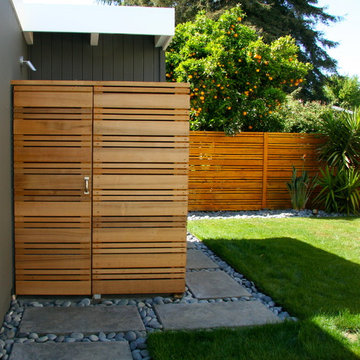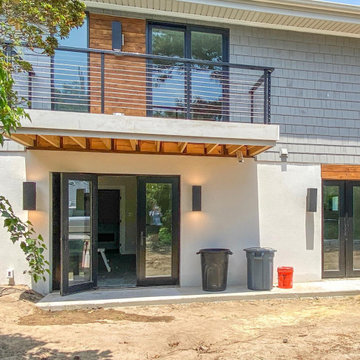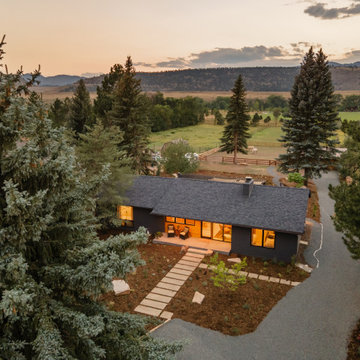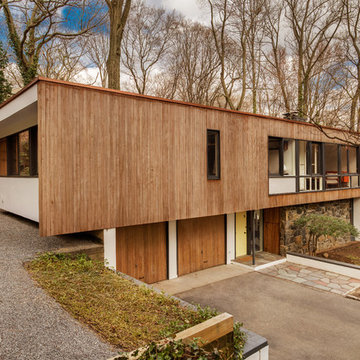2 641 foton på mellanstort retro hus
Sortera efter:
Budget
Sortera efter:Populärt i dag
21 - 40 av 2 641 foton
Artikel 1 av 3
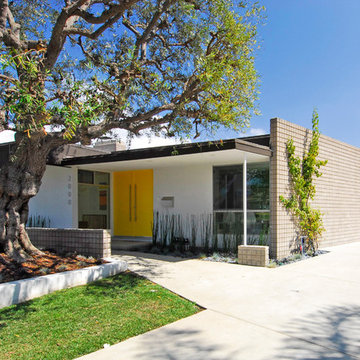
This 1950s 2800 sq. ft. home with great bones needed a boost into the 21st Century with updated technology, appliances and finishes. A master suite was created, bathrooms and closets opened and enlarged, and the house refocused to the rear yard where entertainment and family play occur with ease.
Newport Beach, California
Marcia Heitzmann Photographer
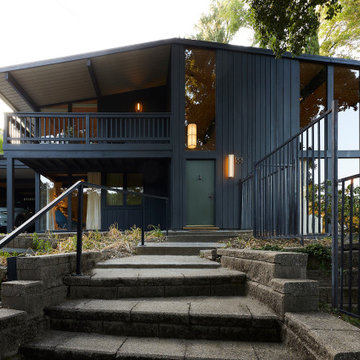
This 1960s home was in original condition and badly in need of some functional and cosmetic updates. We opened up the great room into an open concept space, converted the half bathroom downstairs into a full bath, and updated finishes all throughout with finishes that felt period-appropriate and reflective of the owner's Asian heritage.
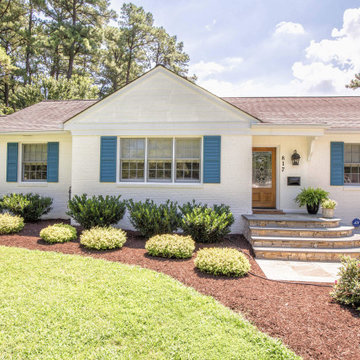
This beautiful one-story brick rancher located in Henrico County is impressive. Painting brick can be a
hard decision to make but it’s a tried and true way of updating your home’s exterior without replacing
the masonry. While some brick styles have stood the test of time, others have become dated more
quickly. Moreover, many homeowners prefer a solid color for their home as compared to the natural
variety of brick. This home was painted with Benjamin Moore’s Mayonnaise, a versatile bright white
with a touch of creamy yellow.
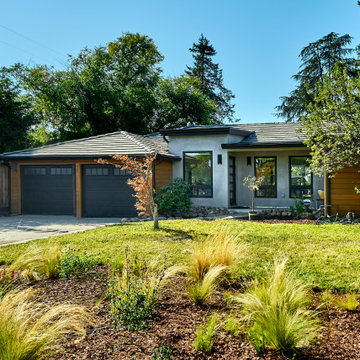
The street view of this charming Mid-Century remodeled home.
Idéer för att renovera ett mellanstort 60 tals grått hus, med allt i ett plan, stuckatur och valmat tak
Idéer för att renovera ett mellanstort 60 tals grått hus, med allt i ett plan, stuckatur och valmat tak

Our gut renovation of a mid-century home in the Hollywood Hills for a music industry executive puts a contemporary spin on Edward Fickett’s original design. We installed skylights and triangular clerestory windows throughout the house to introduce natural light and a sense of spaciousness into the house. Interior walls were removed to create an open-plan kitchen, living and entertaining area as well as an expansive master suite. The interior’s immaculate white walls are offset by warm accents of maple wood, grey granite and striking, textured fabrics.
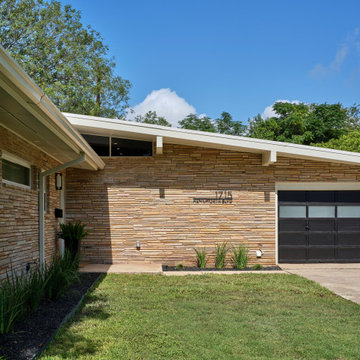
This 1959 Mid Century Modern Home was falling into disrepair, but the team at Haven Design and Construction could see the true potential. By preserving the beautiful original architectural details, such as the linear stacked stone and the clerestory windows, the team had a solid architectural base to build new and interesting details upon. The small dark foyer was visually expanded by installing a new "see through" walnut divider wall between the foyer and the kitchen. The bold geometric design of the new walnut dividing wall has become the new architectural focal point of the open living area.
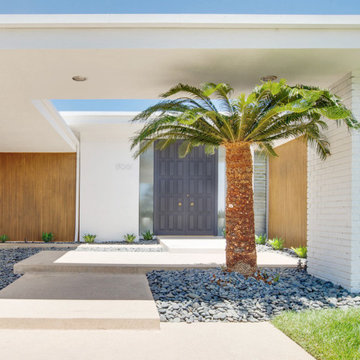
Mid-century modern exterior with covered walkway and black front door.
Idéer för att renovera ett mellanstort retro vitt hus, med allt i ett plan och platt tak
Idéer för att renovera ett mellanstort retro vitt hus, med allt i ett plan och platt tak

Exterior of this modern country ranch home in the forests of the Catskill mountains. Black clapboard siding and huge picture windows.
Inspiration för ett mellanstort 60 tals svart trähus, med allt i ett plan och pulpettak
Inspiration för ett mellanstort 60 tals svart trähus, med allt i ett plan och pulpettak

The clients for this project approached SALA ‘to create a house that we will be excited to come home to’. Having lived in their house for over 20 years, they chose to stay connected to their neighborhood, and accomplish their goals by extensively remodeling their existing split-entry home.
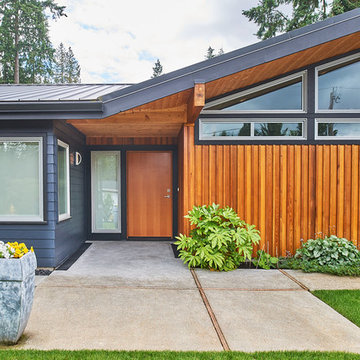
Bild på ett mellanstort 60 tals grått hus, med allt i ett plan, sadeltak och tak i metall
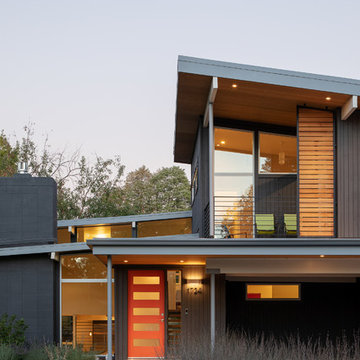
Photo by JC Buck
Idéer för att renovera ett mellanstort 50 tals grått hus i flera nivåer
Idéer för att renovera ett mellanstort 50 tals grått hus i flera nivåer
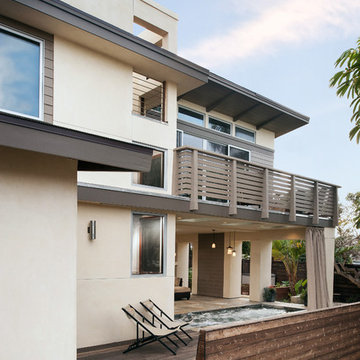
Foto på ett mellanstort 60 tals beige hus, med två våningar, blandad fasad, valmat tak och tak i shingel

Seattle architect Curtis Gelotte restores life to a dated home.
Foto på ett mellanstort 50 tals flerfärgat hus, med blandad fasad, valmat tak och tak i metall
Foto på ett mellanstort 50 tals flerfärgat hus, med blandad fasad, valmat tak och tak i metall
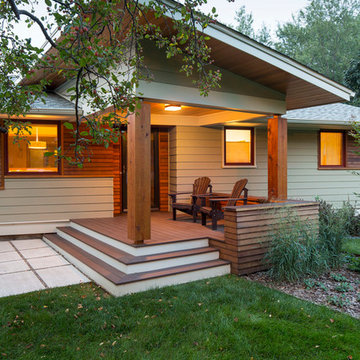
Idéer för att renovera ett mellanstort retro grått hus, med allt i ett plan, blandad fasad och pulpettak
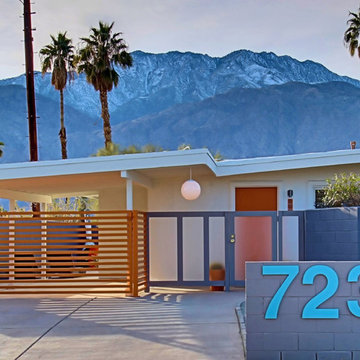
Midcentury Modern Curb Appeal. Photo: Peak Photography.
Foto på ett mellanstort retro vitt hus, med allt i ett plan, stuckatur och sadeltak
Foto på ett mellanstort retro vitt hus, med allt i ett plan, stuckatur och sadeltak
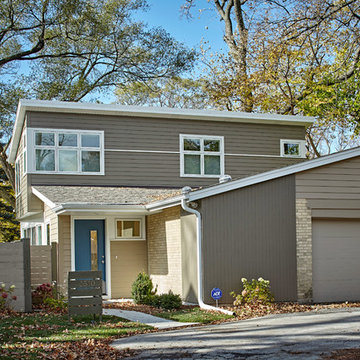
Patsy McEnroe
Inspiration för ett mellanstort retro beige hus i flera nivåer, med fiberplattor i betong och pulpettak
Inspiration för ett mellanstort retro beige hus i flera nivåer, med fiberplattor i betong och pulpettak
2 641 foton på mellanstort retro hus
2
