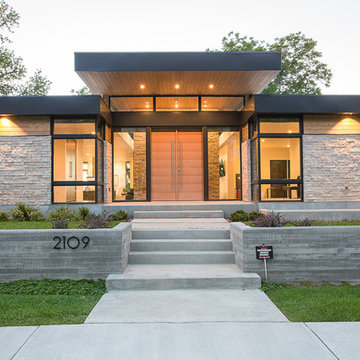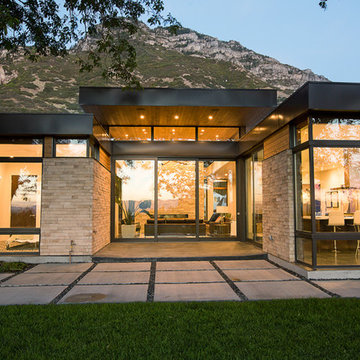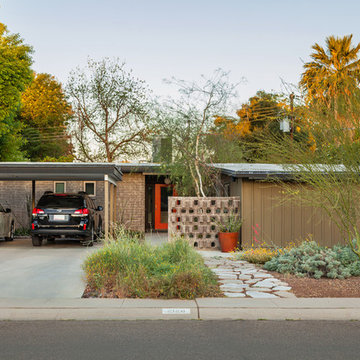2 638 foton på mellanstort retro hus
Sortera efter:
Budget
Sortera efter:Populärt i dag
121 - 140 av 2 638 foton
Artikel 1 av 3
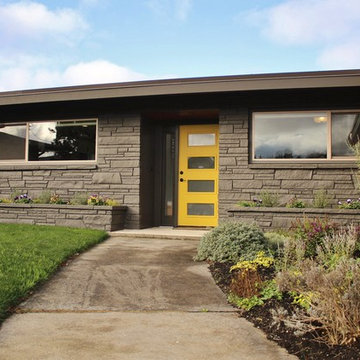
Photo: Kimberley Bryan © 2016 Houzz
Retro inredning av ett mellanstort grått hus, med två våningar och tegel
Retro inredning av ett mellanstort grått hus, med två våningar och tegel
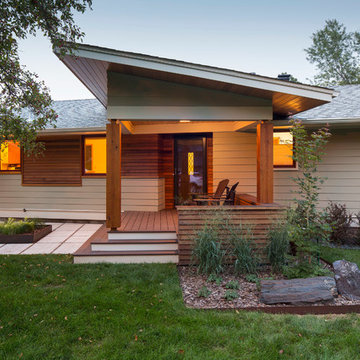
Inspiration för ett mellanstort 60 tals grått hus, med allt i ett plan, blandad fasad och pulpettak

Matt Hall
Inspiration för ett mellanstort retro grönt trähus, med allt i ett plan och platt tak
Inspiration för ett mellanstort retro grönt trähus, med allt i ett plan och platt tak
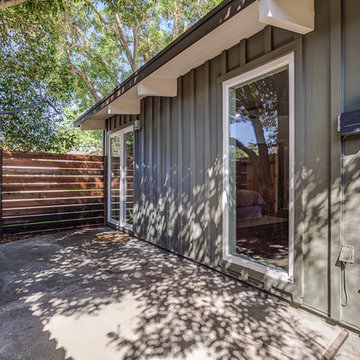
Travis Turner Photography
Inspiration för mellanstora retro gröna trähus, med allt i ett plan
Inspiration för mellanstora retro gröna trähus, med allt i ett plan
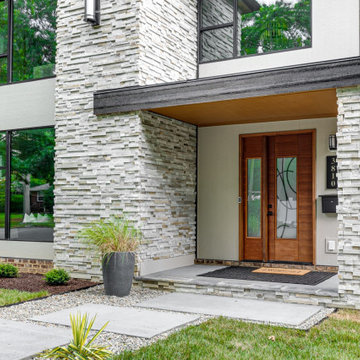
We’ve carefully crafted every inch of this home to bring you something never before seen in this area! Modern front sidewalk and landscape design leads to the architectural stone and cedar front elevation, featuring a contemporary exterior light package, black commercial 9’ window package and 8 foot Art Deco, mahogany door. Additional features found throughout include a two-story foyer that showcases the horizontal metal railings of the oak staircase, powder room with a floating sink and wall-mounted gold faucet and great room with a 10’ ceiling, modern, linear fireplace and 18’ floating hearth, kitchen with extra-thick, double quartz island, full-overlay cabinets with 4 upper horizontal glass-front cabinets, premium Electrolux appliances with convection microwave and 6-burner gas range, a beverage center with floating upper shelves and wine fridge, first-floor owner’s suite with washer/dryer hookup, en-suite with glass, luxury shower, rain can and body sprays, LED back lit mirrors, transom windows, 16’ x 18’ loft, 2nd floor laundry, tankless water heater and uber-modern chandeliers and decorative lighting. Rear yard is fenced and has a storage shed.

The suspended porch overhang detail was designed to coordinate with a new rain screen application, using Timber Tech Azek vintage collection mahogany finish siding. Defining the first and second floor is a black metal I-beam detail that continues across the front of the home and ties into the front porch overhang perfectly.

The clients for this project approached SALA ‘to create a house that we will be excited to come home to’. Having lived in their house for over 20 years, they chose to stay connected to their neighborhood, and accomplish their goals by extensively remodeling their existing split-entry home.
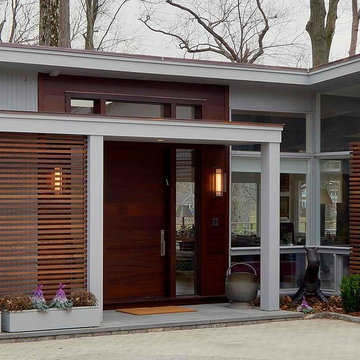
Exterior renovation to existing low sloped roof home. Added cedar slatted wall and new front door and sidelights.
Idéer för att renovera ett mellanstort 50 tals grått hus, med allt i ett plan, sadeltak och tak i shingel
Idéer för att renovera ett mellanstort 50 tals grått hus, med allt i ett plan, sadeltak och tak i shingel

This midcentury split level needed an entire gut renovation to bring it into the current century. Keeping the design simple and modern, we updated every inch of this house, inside and out, holding true to era appropriate touches.

This mid-century ranch-style home in Pasadena, CA underwent a complete interior remodel and exterior face-lift-- including this vibrant cyan entry door with reeded glass panels and teak post wrap.

MidCentury Modern Design
Bild på ett mellanstort 60 tals grönt hus, med allt i ett plan, stuckatur, sadeltak och tak i metall
Bild på ett mellanstort 60 tals grönt hus, med allt i ett plan, stuckatur, sadeltak och tak i metall
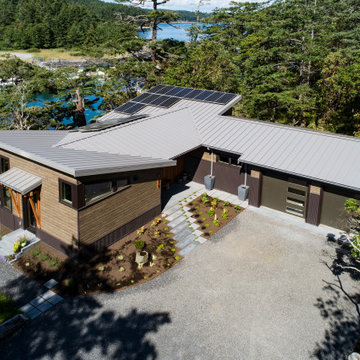
Architect: Domain Design Architects
Photography: Joe Belcovson Photography
Bild på ett mellanstort 60 tals flerfärgat hus, med allt i ett plan, blandad fasad och tak i metall
Bild på ett mellanstort 60 tals flerfärgat hus, med allt i ett plan, blandad fasad och tak i metall
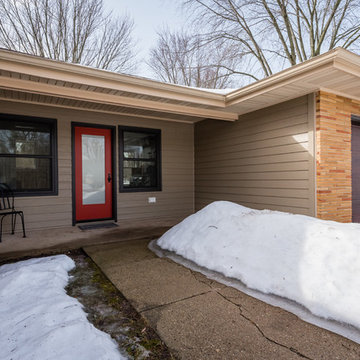
James Meyer Photography
Bild på ett mellanstort retro beige hus, med allt i ett plan och tegel
Bild på ett mellanstort retro beige hus, med allt i ett plan och tegel
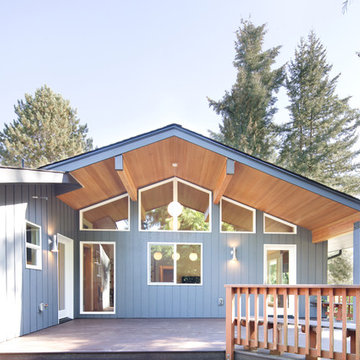
Winner of the 2018 Tour of Homes Best Remodel, this whole house re-design of a 1963 Bennet & Johnson mid-century raised ranch home is a beautiful example of the magic we can weave through the application of more sustainable modern design principles to existing spaces.
We worked closely with our client on extensive updates to create a modernized MCM gem.
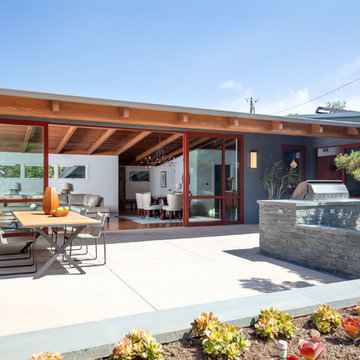
The rear of the house is now completely open to the backyard. We custom designed the 25-foot wide telescoping doors seen here. The existing pool was re-surfaced and tiled, and the concrete pool deck is all new.
We designed the interior and exterior home renovation, as well as all hardscape and landscape.
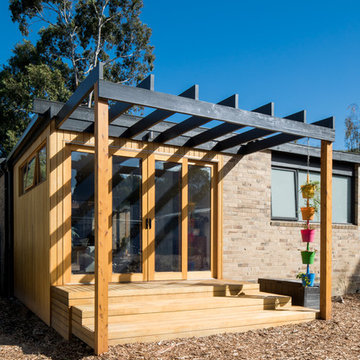
Charlie Kinross Photography *
--------------------------------------------------------
Rear of home, Victorian Ash clad extension.
Idéer för mellanstora 50 tals flerfärgade hus, med allt i ett plan, blandad fasad, platt tak och tak i metall
Idéer för mellanstora 50 tals flerfärgade hus, med allt i ett plan, blandad fasad, platt tak och tak i metall

This 1960s split-level home desperately needed a change - not bigger space, just better. We removed the walls between the kitchen, living, and dining rooms to create a large open concept space that still allows a clear definition of space, while offering sight lines between spaces and functions. Homeowners preferred an open U-shape kitchen rather than an island to keep kids out of the cooking area during meal-prep, while offering easy access to the refrigerator and pantry. Green glass tile, granite countertops, shaker cabinets, and rustic reclaimed wood accents highlight the unique character of the home and family. The mix of farmhouse, contemporary and industrial styles make this house their ideal home.
Outside, new lap siding with white trim, and an accent of shake shingles under the gable. The new red door provides a much needed pop of color. Landscaping was updated with a new brick paver and stone front stoop, walk, and landscaping wall.
2 638 foton på mellanstort retro hus
7
