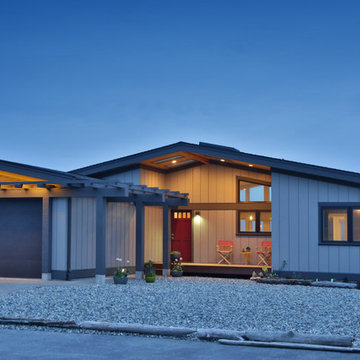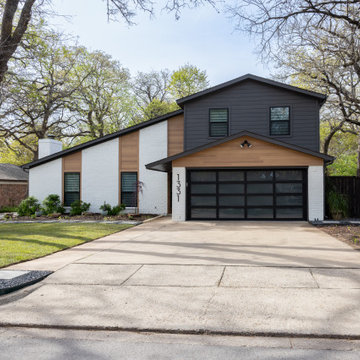2 638 foton på mellanstort retro hus
Sortera efter:
Budget
Sortera efter:Populärt i dag
61 - 80 av 2 638 foton
Artikel 1 av 3
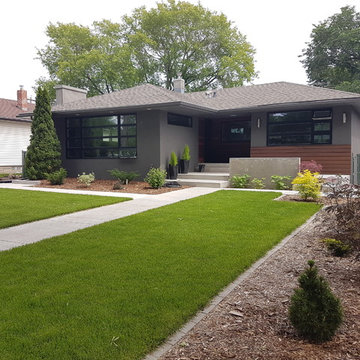
We worked with this client and their designer to re-hab their post war bungalow into a mid-century gem. We source plygem windows that look amazing.
Idéer för mellanstora 60 tals grå hus, med allt i ett plan, valmat tak och tak i shingel
Idéer för mellanstora 60 tals grå hus, med allt i ett plan, valmat tak och tak i shingel
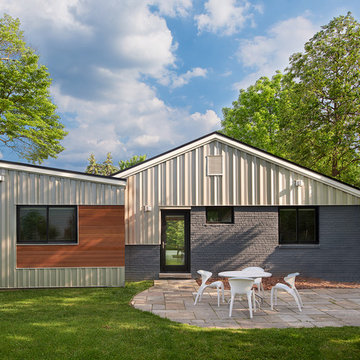
Anice Hoachlander, Hoachlander Davis Photography
Inspiration för ett mellanstort 50 tals grått hus, med allt i ett plan, blandad fasad och sadeltak
Inspiration för ett mellanstort 50 tals grått hus, med allt i ett plan, blandad fasad och sadeltak
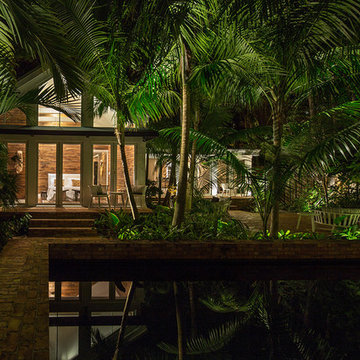
Midcentury conversion/ restoration of a Key West Classic cigar maker's home. photography - Tamara Alvarez
Retro inredning av ett mellanstort vitt hus, med allt i ett plan
Retro inredning av ett mellanstort vitt hus, med allt i ett plan

The new front elevation of the Manhattan Beach Mid-Century Modern house. The original house from the 1950s was by famed architect Edward Ficket. In the 1980s a bad addition was done that hid the original house and completely changed the character.. Our goal was to revamp the entire house and in the process restore some of the mid-century magic.
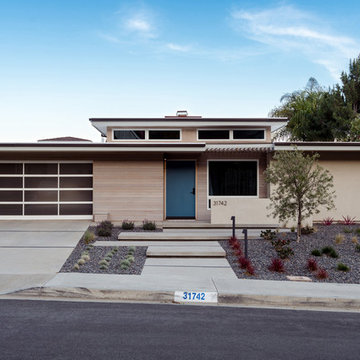
Maintaining the original midcentury spirit while adapting this 1960s home for a contemporary southern california lifestyle was important for this courtyard enclosure and complete facade update.
Variations in building massing along with the incorporation of native materials and thoughtfully located hardscape, are some of the strategies used to define the entry and enhance the streetscape at the exterior, while providing multifunctional square footage at the interior.
photography: jimmy cheng
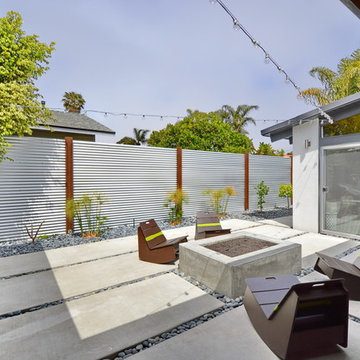
Jeff Jeannette, Jeannette Architects
50 tals inredning av ett mellanstort vitt trähus, med allt i ett plan
50 tals inredning av ett mellanstort vitt trähus, med allt i ett plan
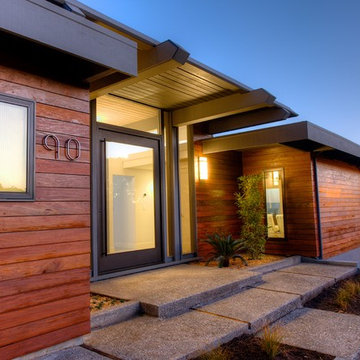
This 1963 one-story classic is the perfect blend of vintage and modern luxury. Prominently sited on a premium view lot in the highly sought-after Loch Lomond neighborhood of San Rafael. Southern exposure with wide open views that open out to a spectacular deck and level yard showing off the Bay, Mt. Tamalpais, and surrounding hills. Remodeled to perfection with a focus on maintaining the mid-century feeling and style with 21st Century amenities. 4 bedrooms, 3.5 baths, plus Office/Den/5th bedroom with glass French doors opening to family room and doors leading out to private rear patio. Over 1/3 acre level yard and 72" wide steel and glass pivot door opening into an all-glass formal entry. Spectacular open Kitchen/Family combination, custom kitchen cabinetry and large spacious island with counter seating and beautiful thick quartz countertop. Fisher and Paykel stainless appliances, custom built- gas fireplace in family room. Floor to ceiling windows create spectacular bay and mountain views and leads you out to the open and spacious deck area. Vein-cut limestone plank flooring throughout the main areas of the house. Wood floors in master bedroom and high end carpeting in the additional bedrooms. New roof, electric, plumbing, furnace, tank less water heaters, air-conditioning.
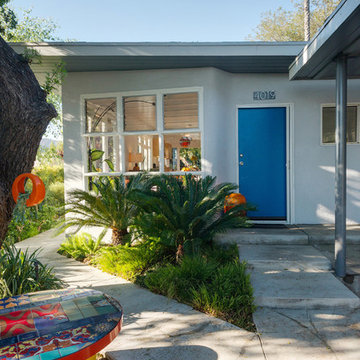
Photos by Michael McNamara, Shooting LA
Foto på ett mellanstort 50 tals grått hus, med allt i ett plan, stuckatur och platt tak
Foto på ett mellanstort 50 tals grått hus, med allt i ett plan, stuckatur och platt tak
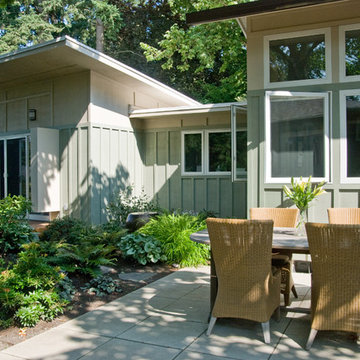
South elevation of New Master Bedroom, Home Office and Living room addition
All photo's by CWR
Foto på ett mellanstort 50 tals grönt trähus, med allt i ett plan och pulpettak
Foto på ett mellanstort 50 tals grönt trähus, med allt i ett plan och pulpettak

Eichler in Marinwood - At the larger scale of the property existed a desire to soften and deepen the engagement between the house and the street frontage. As such, the landscaping palette consists of textures chosen for subtlety and granularity. Spaces are layered by way of planting, diaphanous fencing and lighting. The interior engages the front of the house by the insertion of a floor to ceiling glazing at the dining room.
Jog-in path from street to house maintains a sense of privacy and sequential unveiling of interior/private spaces. This non-atrium model is invested with the best aspects of the iconic eichler configuration without compromise to the sense of order and orientation.
photo: scott hargis
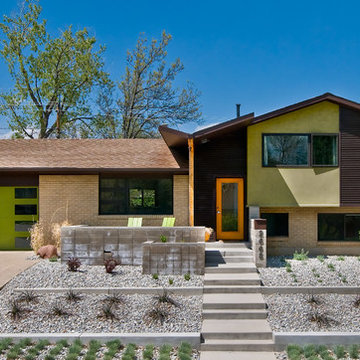
Dan O'Connor
Idéer för att renovera ett mellanstort 60 tals hus i flera nivåer, med sadeltak
Idéer för att renovera ett mellanstort 60 tals hus i flera nivåer, med sadeltak

Brick & Siding Façade
Bild på ett mellanstort retro blått hus, med två våningar, fiberplattor i betong, valmat tak och tak i mixade material
Bild på ett mellanstort retro blått hus, med två våningar, fiberplattor i betong, valmat tak och tak i mixade material
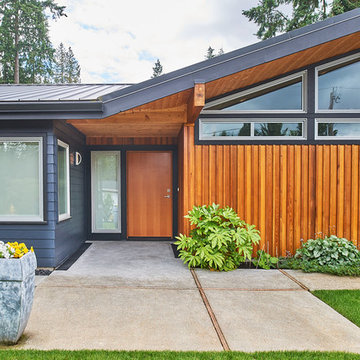
Bild på ett mellanstort 60 tals grått hus, med allt i ett plan, sadeltak och tak i metall
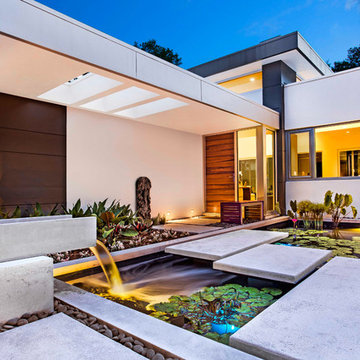
Ryan Gamma
Inredning av ett 60 tals mellanstort vitt hus, med allt i ett plan, stuckatur och platt tak
Inredning av ett 60 tals mellanstort vitt hus, med allt i ett plan, stuckatur och platt tak
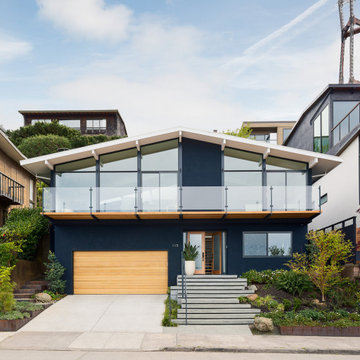
How do you improve on midcentury modern? Lincoln Lighthill Architect’s extensive renovation of an early 60's, Eichler-esque home on Twin Peaks answers the question by picking up where the original house left off, with simple but important updates that reimagine this unique home.
By replacing punched windows with walls of glass, removing interior walls and opening up a 40’ wide living space with a large steel moment frame, inserting skylights at key locations to bring light deep into the interior, and cantilevering a steel and timber deck off the front to take in the spectacular view, the full potential of the original design is realized.
The renovation included an inside and out rethinking of how the home functions, with new kitchen, bathrooms, and finishes throughout. A comprehensive energy upgrade included efficient windows, LED lighting and dimming controls, spray-foam insulation throughout, efficient furnace upgrades, and pre-wiring for a rooftop solar system.
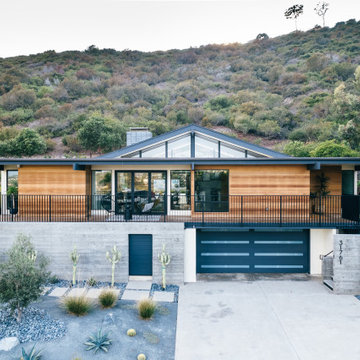
Cedar siding, board-formed concrete and smooth stucco create a warm palette for the exterior and interior of this mid-century addition and renovation in the hills of Southern California

This mid-century ranch-style home in Pasadena, CA underwent a complete interior remodel and exterior face-lift-- including this vibrant cyan entry door with reeded glass panels and teak post wrap and address element.

Our gut renovation of a mid-century home in the Hollywood Hills for a music industry executive puts a contemporary spin on Edward Fickett’s original design. We installed skylights and triangular clerestory windows throughout the house to introduce natural light and a sense of spaciousness into the house. Interior walls were removed to create an open-plan kitchen, living and entertaining area as well as an expansive master suite. The interior’s immaculate white walls are offset by warm accents of maple wood, grey granite and striking, textured fabrics.
2 638 foton på mellanstort retro hus
4
