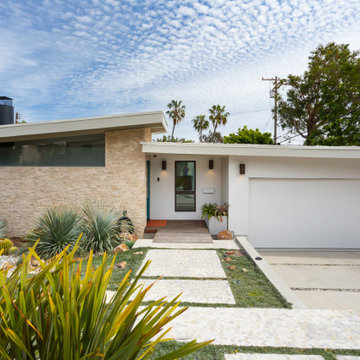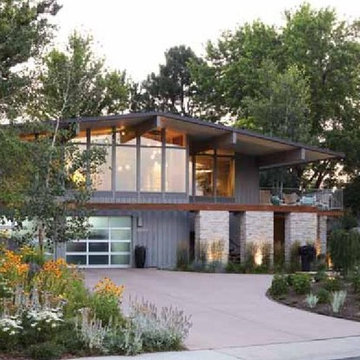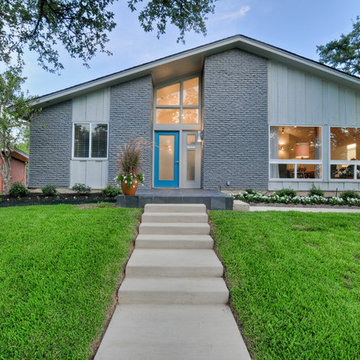2 635 foton på mellanstort retro hus
Sortera efter:
Budget
Sortera efter:Populärt i dag
101 - 120 av 2 635 foton
Artikel 1 av 3
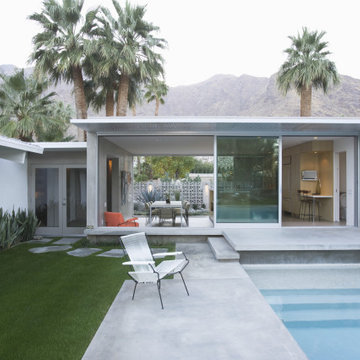
Our client wanted a Modern addition while paying homage to the local "70s Contemporary" architecture. Our indoor/outdoor approach became delineated by the stair into the addition creating an immersive experience with the pool and the mountain backdrop.
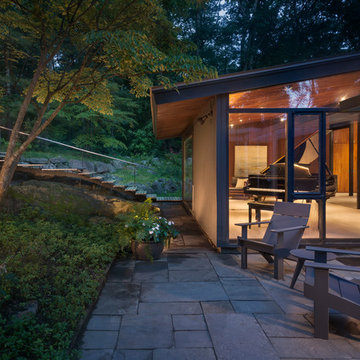
Flavin Architects was chosen for the renovation due to their expertise with Mid-Century-Modern and specifically Henry Hoover renovations. Respect for the integrity of the original home while accommodating a modern family’s needs is key. Practical updates like roof insulation, new roofing, and radiant floor heat were combined with sleek finishes and modern conveniences. Photo by: Nat Rea Photography

Front east elevation reveals main public entry and new stepped retaining walls from parking area. Original limestone and roof overhangs were maintained, while siding and some details were enhanced. - Architecture + Photography: HAUS

Charles Davis Smith, AIA
Inredning av ett 50 tals mellanstort beige hus, med allt i ett plan, tegel, valmat tak och tak i metall
Inredning av ett 50 tals mellanstort beige hus, med allt i ett plan, tegel, valmat tak och tak i metall
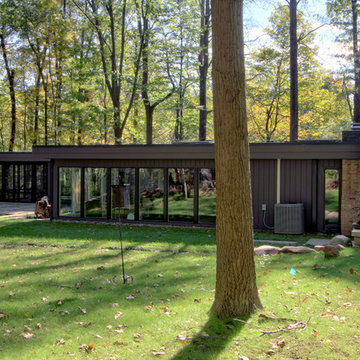
Tall windows take advantage of their wood lot. At far left is the screened porch, covered by an extension of the main roof. Photo by Christopher Wright, CR

Creative Captures, David Barrios
Exempel på ett mellanstort 60 tals svart hus, med allt i ett plan
Exempel på ett mellanstort 60 tals svart hus, med allt i ett plan

New concrete firepit and sunken patio off the dining room.
Photo: Jeremy Bittermann
Inspiration för mellanstora retro grå hus, med allt i ett plan, tak i shingel, tegel och valmat tak
Inspiration för mellanstora retro grå hus, med allt i ett plan, tak i shingel, tegel och valmat tak
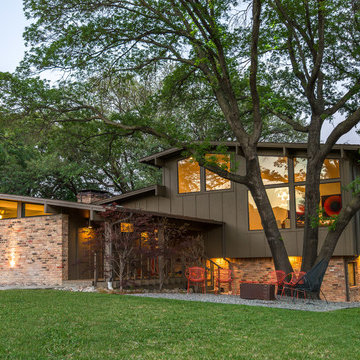
Photography by Shayna Fontana
Idéer för ett mellanstort 60 tals brunt hus, med två våningar, blandad fasad, sadeltak och tak i shingel
Idéer för ett mellanstort 60 tals brunt hus, med två våningar, blandad fasad, sadeltak och tak i shingel
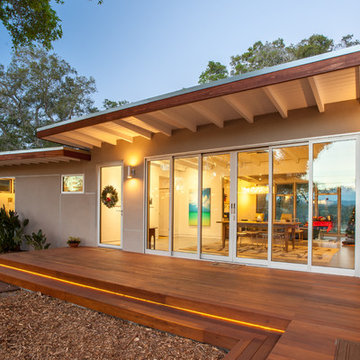
The flat roof overhangs, with the same exposed beams as the interior, add an elegant touch to the entry while providing much needed shade during the day. Comprised of two static and four moveable glass panels, the homeowners can tailor the doors to the occasion.
Golden Visions Design
Santa Cruz, CA 95062
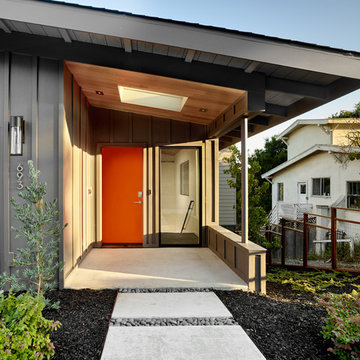
Inredning av ett 60 tals mellanstort grått hus, med blandad fasad, sadeltak och allt i ett plan
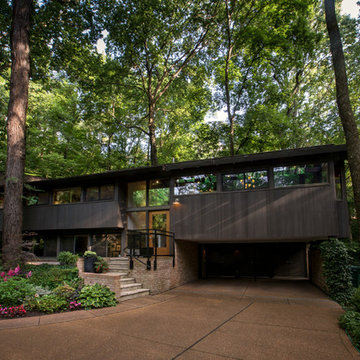
Renovation of a mid-century modern house originally built by Buford Pickens, Dean of the School of Architecture at Washington Universtiy, as his his own residence. to the left is a Master Bedroom addition connected to the house by a bridge.
Photographer: Paul Bussman
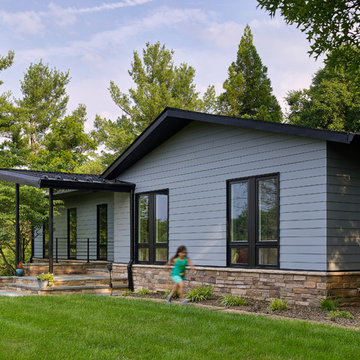
The shape of the angled porch-roof, sets the tone for a truly modern entryway. This protective covering makes a dramatic statement, as it hovers over the front door. The blue-stone terrace conveys even more interest, as it gradually moves upward, morphing into steps, until it reaches the porch.
Porch Detail
The multicolored tan stone, used for the risers and retaining walls, is proportionally carried around the base of the house. Horizontal sustainable-fiber cement board replaces the original vertical wood siding, and widens the appearance of the facade. The color scheme — blue-grey siding, cherry-wood door and roof underside, and varied shades of tan and blue stone — is complimented by the crisp-contrasting black accents of the thin-round metal columns, railing, window sashes, and the roof fascia board and gutters.
This project is a stunning example of an exterior, that is both asymmetrical and symmetrical. Prior to the renovation, the house had a bland 1970s exterior. Now, it is interesting, unique, and inviting.
Photography Credit: Tom Holdsworth Photography
Contractor: Owings Brothers Contracting
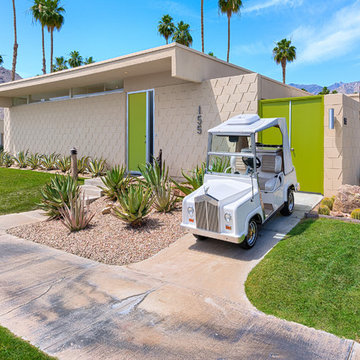
Mid-Century Palm Springs Condominium in Seven Lakes Country Club.
Custom designed Rolls Royce Golf Cart
Exempel på ett mellanstort 50 tals beige hus, med allt i ett plan och tegel
Exempel på ett mellanstort 50 tals beige hus, med allt i ett plan och tegel
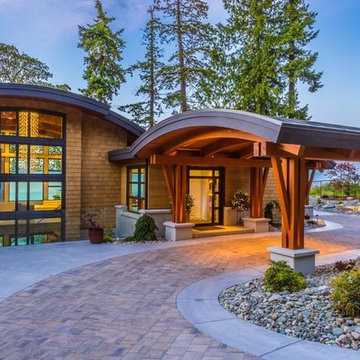
Inredning av ett 60 tals mellanstort brunt hus, med två våningar och tegel
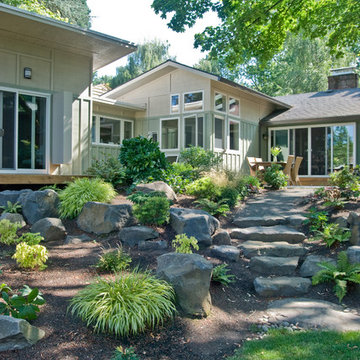
New addition and Garden stone steps
All photo's by CWR
Inspiration för ett mellanstort 60 tals grönt trähus, med allt i ett plan och pulpettak
Inspiration för ett mellanstort 60 tals grönt trähus, med allt i ett plan och pulpettak
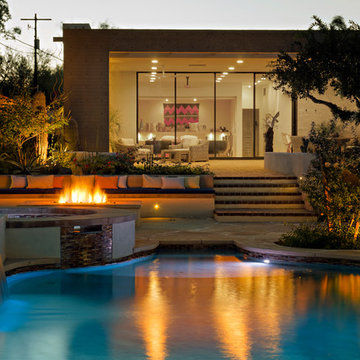
indoor outdoor connection via large disappearing sliding doors / new addition in background, rehabbed pool in foreground
backyard exterior spaces,
fireplace by Blue Agave
photo liam frederick
photo liam frederick
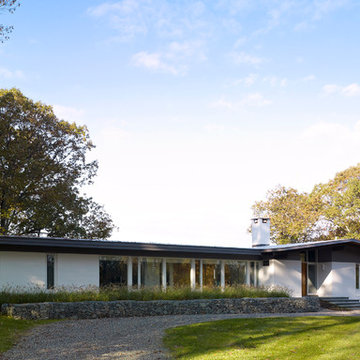
Photo:Peter Murdock
Idéer för mellanstora retro hus, med allt i ett plan och platt tak
Idéer för mellanstora retro hus, med allt i ett plan och platt tak
2 635 foton på mellanstort retro hus
6
