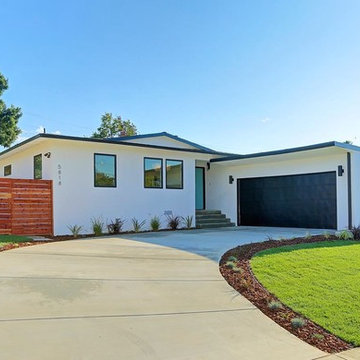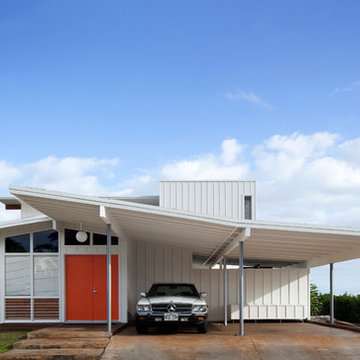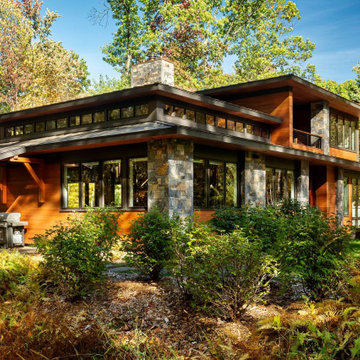2 635 foton på mellanstort retro hus
Sortera efter:
Budget
Sortera efter:Populärt i dag
141 - 160 av 2 635 foton
Artikel 1 av 3
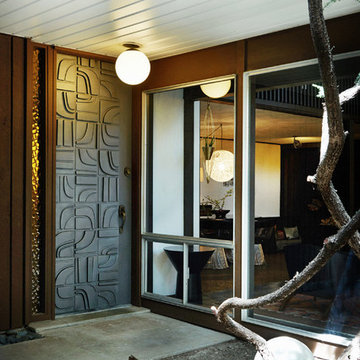
Photographer: Kirsten Hepburn
Inredning av ett retro mellanstort brunt trähus, med två våningar och platt tak
Inredning av ett retro mellanstort brunt trähus, med två våningar och platt tak
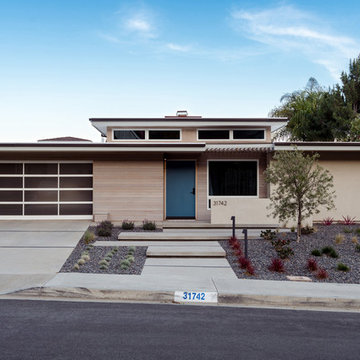
Maintaining the original midcentury spirit while adapting this 1960s home for a contemporary southern california lifestyle was important for this courtyard enclosure and complete facade update.
Variations in building massing along with the incorporation of native materials and thoughtfully located hardscape, are some of the strategies used to define the entry and enhance the streetscape at the exterior, while providing multifunctional square footage at the interior.
photography: jimmy cheng
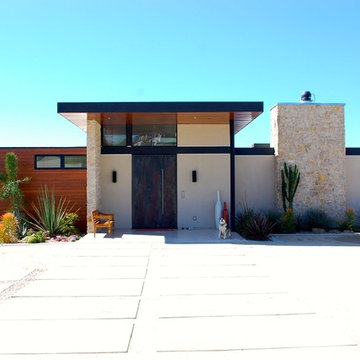
Michael Brennan
Exempel på ett mellanstort 60 tals beige hus, med allt i ett plan, stuckatur och platt tak
Exempel på ett mellanstort 60 tals beige hus, med allt i ett plan, stuckatur och platt tak

Eichler in Marinwood - At the larger scale of the property existed a desire to soften and deepen the engagement between the house and the street frontage. As such, the landscaping palette consists of textures chosen for subtlety and granularity. Spaces are layered by way of planting, diaphanous fencing and lighting. The interior engages the front of the house by the insertion of a floor to ceiling glazing at the dining room.
Jog-in path from street to house maintains a sense of privacy and sequential unveiling of interior/private spaces. This non-atrium model is invested with the best aspects of the iconic eichler configuration without compromise to the sense of order and orientation.
photo: scott hargis
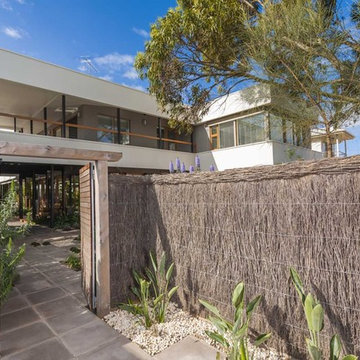
DE atelier Architects. Landscape entry to private courtyard to dwelling.
Idéer för att renovera ett mellanstort 60 tals vitt hus, med två våningar
Idéer för att renovera ett mellanstort 60 tals vitt hus, med två våningar
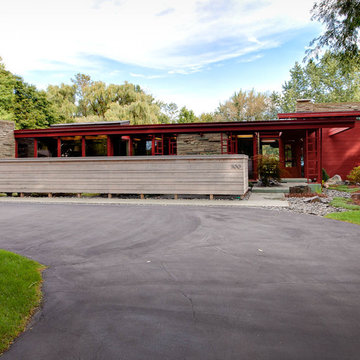
Remodeling to 1956 John Randall MacDonald Usonian home.
Idéer för mellanstora retro röda hus, med allt i ett plan
Idéer för mellanstora retro röda hus, med allt i ett plan
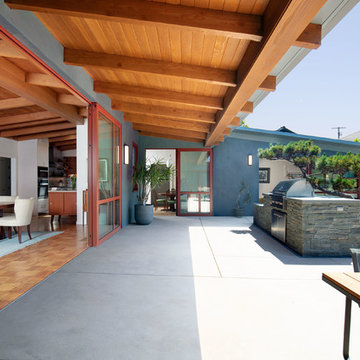
The overhang seen here is new. The interior ceiling is original. The bluestone outdoor kitchen was designed around the existing Cypress tree. The door threshold seen here was designed to be completely flush inside and out.
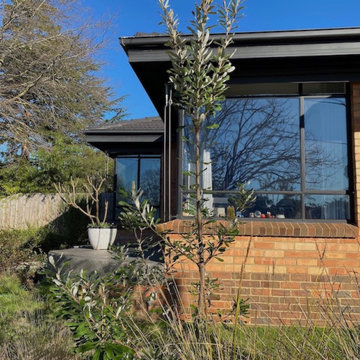
Inter-war brick home with steel-framed corner windows
50 tals inredning av ett mellanstort hus, med allt i ett plan, tegel, valmat tak och tak med takplattor
50 tals inredning av ett mellanstort hus, med allt i ett plan, tegel, valmat tak och tak med takplattor

Idéer för mellanstora 50 tals vita hus, med två våningar, pulpettak och tak i shingel

This mid-century ranch-style home in Pasadena, CA underwent a complete interior remodel and exterior face-lift-- including this vibrant cyan entry door with reeded glass panels and teak post wrap and address element.

West Fin Wall Exterior Elevation highlights pine wood ceiling continuing from exterior to interior - Bridge House - Fenneville, Michigan - Lake Michigan, Saugutuck, Michigan, Douglas Michigan - HAUS | Architecture For Modern Lifestyles
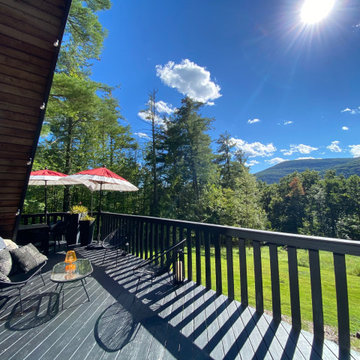
Thinking outside the box
Perched on a hilltop in the Catskills, this sleek 1960s A-frame is right at home among pointed firs and
mountain peaks.
An unfussy, but elegant design with modern shapes, furnishings, and material finishes both softens and enhances the home’s architecture and natural surroundings, bringing light and airiness to every room.
A clever peekaboo aesthetic enlivens many of the home’s new design elements―invisible touches of lucite, accented brass surfaces, oversized mirrors, and windows and glass partitions in the spa bathrooms, which give you all the comfort of a high-end hotel, and the feeling that you’re showering in nature.
Downstairs ample seating and a wet bar―a nod to your parents’ 70s basement―make a perfect space for entertaining. Step outside onto the spacious deck, fire up the grill, and enjoy the gorgeous mountain views.
Stonework, scattered like breadcrumbs around the 5-acre property, leads you to several lounging nooks, where you can stretch out with a book or take a soak in the hot tub.
Every thoughtful detail adds softness and magic to this forest home.
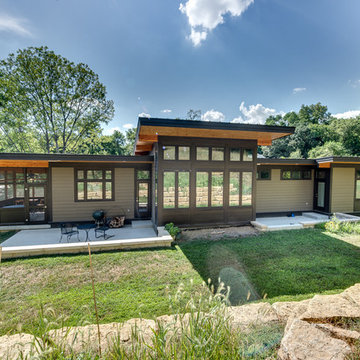
Rear view of house with patios and screened porch
Photo by Sarah Terranova
Exempel på ett mellanstort retro flerfärgat hus, med allt i ett plan, blandad fasad, pulpettak och tak i metall
Exempel på ett mellanstort retro flerfärgat hus, med allt i ett plan, blandad fasad, pulpettak och tak i metall
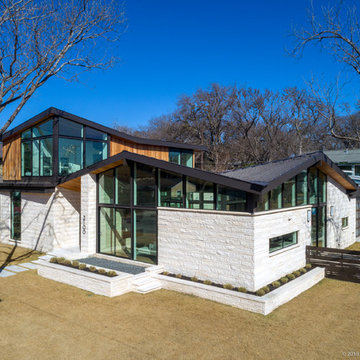
Situated on a prominent corner lot in the Zilker neighborhood, this Mid-Century inspired home presents a unique opportunity to activate two street elevations, while maintaining a sense of scale and character within the neighborhood. An exposed glulam roof structure radiates from a single steel column, wrapping and folding around the corner to create a home with two striking facades. Tucked to the side and back of the lot, the second story is sited to help de-scale the corner and create spectacular vistas of the folded roof and the courtyard below.
The interior courtyard is best viewed as you descend the stairwell and look out over the private pool scape. On a very exposed corner lot, the U-shaped plan also allows for privacy and seclusion for the homeowner. Public spaces such as the kitchen, living room and dining room, are located in direct relationship to the courtyard to enhance bringing the outside in. Natural light filters in throughout the home, creating an airy open feel.
The photographer credit is – Atelier Wong Photography
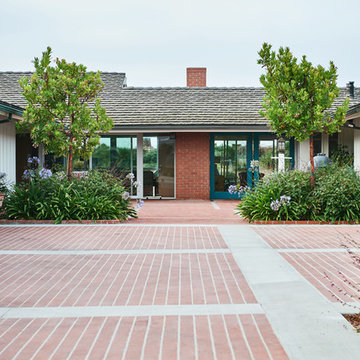
1950's mid-century modern beach house built by architect Richard Leitch in Carpinteria, California. Leitch built two one-story adjacent homes on the property which made for the perfect space to share seaside with family. In 2016, Emily restored the homes with a goal of melding past and present. Emily kept the beloved simple mid-century atmosphere while enhancing it with interiors that were beachy and fun yet durable and practical. The project also required complete re-landscaping by adding a variety of beautiful grasses and drought tolerant plants, extensive decking, fire pits, and repaving the driveway with cement and brick.
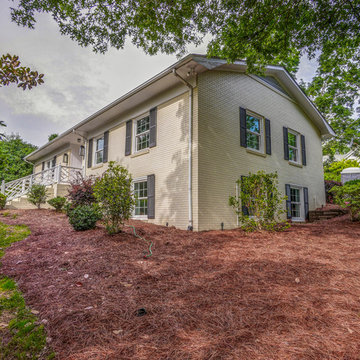
Jim Schmid
Idéer för att renovera ett mellanstort 50 tals gult hus, med allt i ett plan, tegel, sadeltak och tak i shingel
Idéer för att renovera ett mellanstort 50 tals gult hus, med allt i ett plan, tegel, sadeltak och tak i shingel
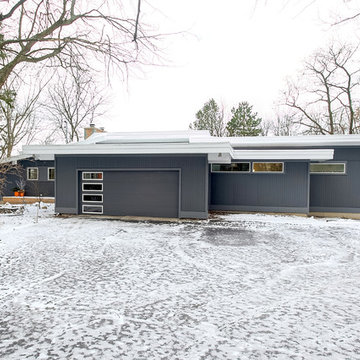
50 tals inredning av ett mellanstort grått hus, med allt i ett plan, vinylfasad och mansardtak
2 635 foton på mellanstort retro hus
8
