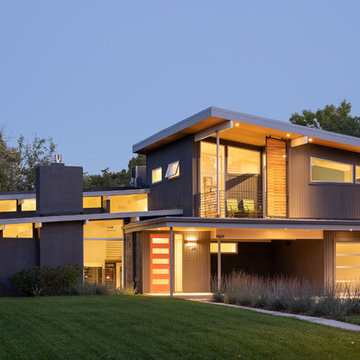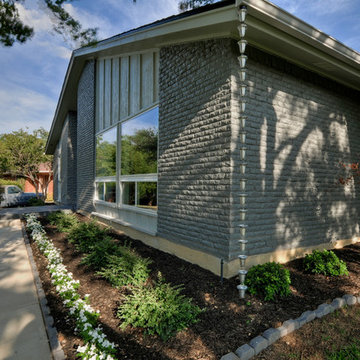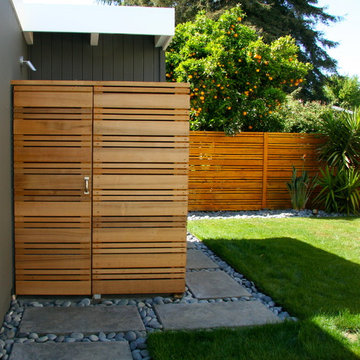2 638 foton på mellanstort retro hus
Sortera efter:
Budget
Sortera efter:Populärt i dag
81 - 100 av 2 638 foton
Artikel 1 av 3
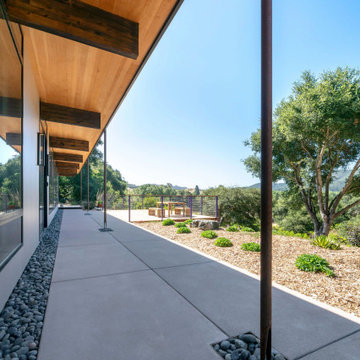
Gluelam beams glide out of the structure and give the natural feel to the interior while adding a dynamic roofline for the redesigned walkway. Glued laminated timber, or glulam, is a highly innovative construction material. Pound for pound, glulam is stronger than steel and has greater strength and stiffness than comparably sized dimensional lumber.
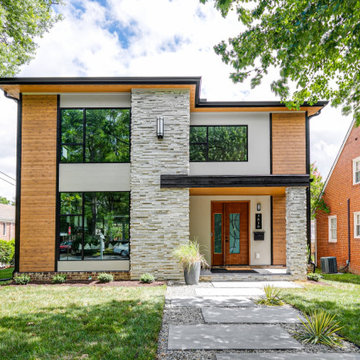
We’ve carefully crafted every inch of this home to bring you something never before seen in this area! Modern front sidewalk and landscape design leads to the architectural stone and cedar front elevation, featuring a contemporary exterior light package, black commercial 9’ window package and 8 foot Art Deco, mahogany door. Additional features found throughout include a two-story foyer that showcases the horizontal metal railings of the oak staircase, powder room with a floating sink and wall-mounted gold faucet and great room with a 10’ ceiling, modern, linear fireplace and 18’ floating hearth, kitchen with extra-thick, double quartz island, full-overlay cabinets with 4 upper horizontal glass-front cabinets, premium Electrolux appliances with convection microwave and 6-burner gas range, a beverage center with floating upper shelves and wine fridge, first-floor owner’s suite with washer/dryer hookup, en-suite with glass, luxury shower, rain can and body sprays, LED back lit mirrors, transom windows, 16’ x 18’ loft, 2nd floor laundry, tankless water heater and uber-modern chandeliers and decorative lighting. Rear yard is fenced and has a storage shed.
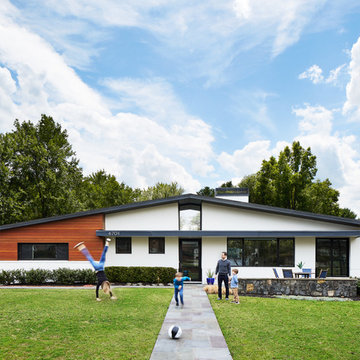
Inredning av ett 50 tals mellanstort grått hus, med allt i ett plan, stuckatur, sadeltak och tak i metall
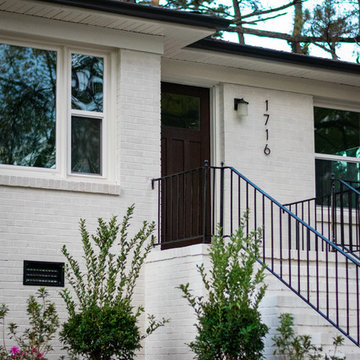
Photo by Melody Songer
Idéer för att renovera ett mellanstort retro vitt hus, med allt i ett plan, tegel och tak i shingel
Idéer för att renovera ett mellanstort retro vitt hus, med allt i ett plan, tegel och tak i shingel
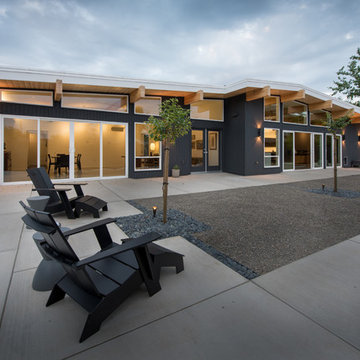
Creative Captures, David Barrios
Inspiration för ett mellanstort retro grått hus, med allt i ett plan
Inspiration för ett mellanstort retro grått hus, med allt i ett plan
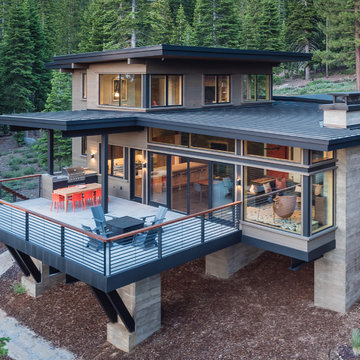
Exterior at Sunset. Photo by Jeff Freeman.
Inredning av ett 60 tals mellanstort grått hus, med två våningar, pulpettak och tak i metall
Inredning av ett 60 tals mellanstort grått hus, med två våningar, pulpettak och tak i metall
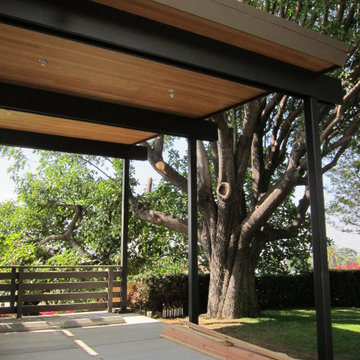
Addition to original building, steel carport with douglas fir underside
50 tals inredning av ett mellanstort hus, med allt i ett plan, platt tak och levande tak
50 tals inredning av ett mellanstort hus, med allt i ett plan, platt tak och levande tak
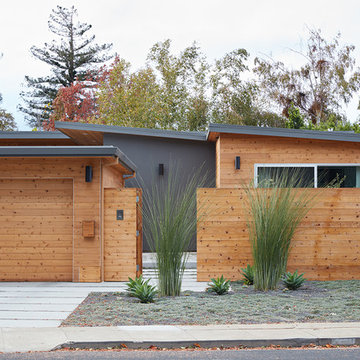
Mariko Reed
Idéer för att renovera ett mellanstort 50 tals brunt hus, med allt i ett plan och platt tak
Idéer för att renovera ett mellanstort 50 tals brunt hus, med allt i ett plan och platt tak
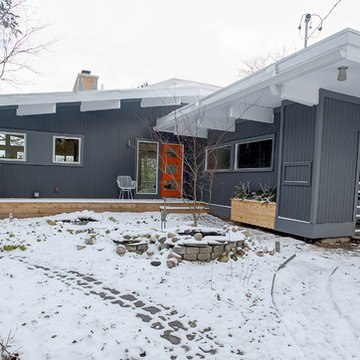
Exempel på ett mellanstort retro grått hus, med allt i ett plan, vinylfasad och mansardtak
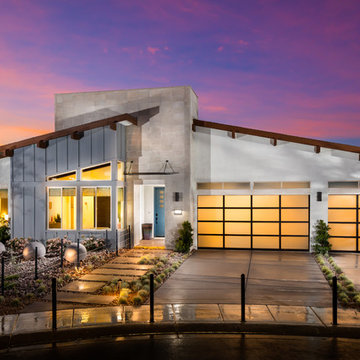
This Midcentury modern home was designed for Pardee Homes Las Vegas. It features an open floor plan that opens up to amazing outdoor spaces.
Exempel på ett mellanstort 50 tals hus, med allt i ett plan
Exempel på ett mellanstort 50 tals hus, med allt i ett plan
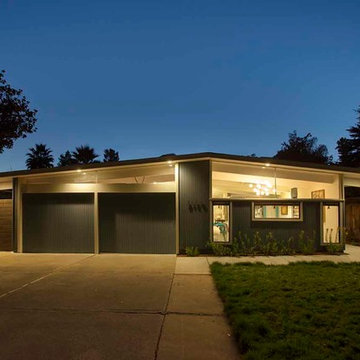
The renovated exterior is showing the new Bronze finished aluminum windows, new horizontal fencing to the left side, Dutch blue and white paint scheme and under eave installed perimeter lighting. The new landscaping shows the beginning stages of Buffalo grass which was chosen for drought resistance and no-mow maintenance. Through the front window, the Mid Century style Sputnik pendant light can be seen.
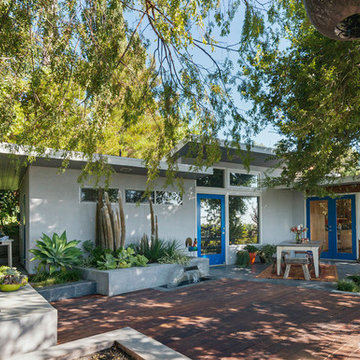
Photos by Michael McNamara, Shooting LA
Inspiration för ett mellanstort retro grått hus, med allt i ett plan, stuckatur och platt tak
Inspiration för ett mellanstort retro grått hus, med allt i ett plan, stuckatur och platt tak
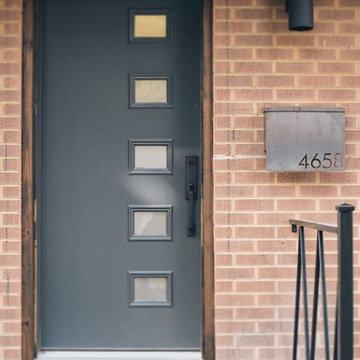
Kerri Fukui
Retro inredning av ett mellanstort brunt hus, med allt i ett plan och tegel
Retro inredning av ett mellanstort brunt hus, med allt i ett plan och tegel

Inredning av ett retro mellanstort grått hus, med tre eller fler plan, blandad fasad, pulpettak och tak i metall
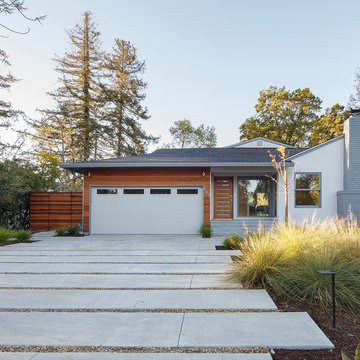
Eric Rorer
Foto på ett mellanstort 50 tals vitt hus, med allt i ett plan, blandad fasad och tak i shingel
Foto på ett mellanstort 50 tals vitt hus, med allt i ett plan, blandad fasad och tak i shingel

Close up of the entry
Inspiration för ett mellanstort 50 tals beige hus, med två våningar, valmat tak och tak i shingel
Inspiration för ett mellanstort 50 tals beige hus, med två våningar, valmat tak och tak i shingel
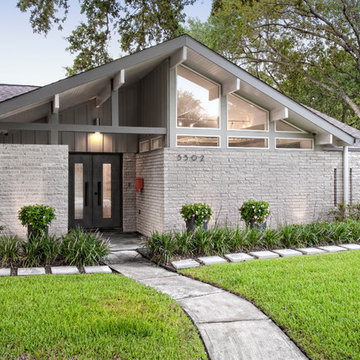
Photography by Juliana Franco
Foto på ett mellanstort 60 tals grått hus, med allt i ett plan, tegel, sadeltak och tak i shingel
Foto på ett mellanstort 60 tals grått hus, med allt i ett plan, tegel, sadeltak och tak i shingel
2 638 foton på mellanstort retro hus
5
