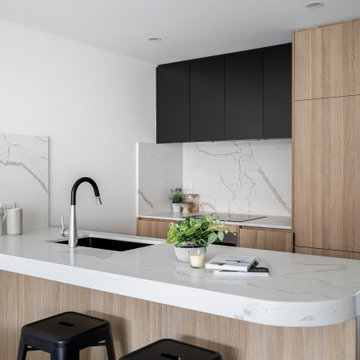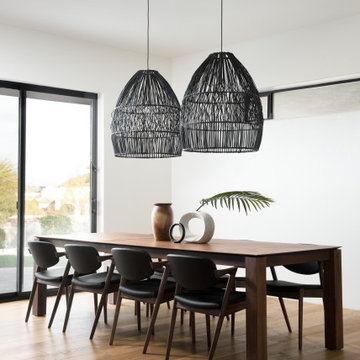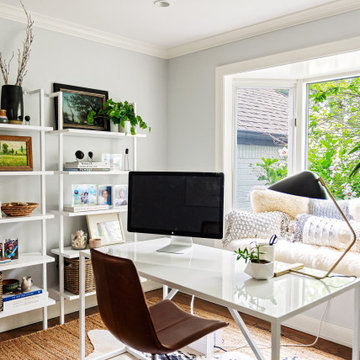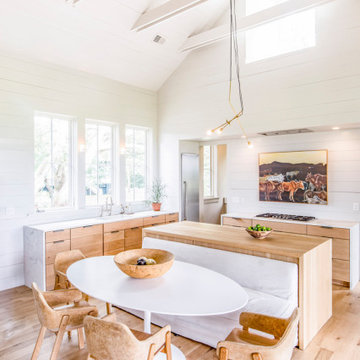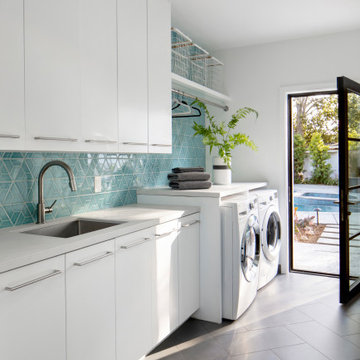1 424 339 foton på modern design och inredning

This bathroom got a punch of personality with this modern, monochromatic design. Grasscloth wallpaper, new lighting and a stunning vanity brought this space to life.
Rug: Abstract in blue and charcoal, Safavieh
Wallpaper: Barnaby Indigo faux grasscloth by A-Street Prints
Vanity hardware: Mergence in matte black and satin nickel, Amerock
Shower enclosure: Enigma-XO, DreamLine
Shower wall tiles: Flash series in cobalt, 3 by 12 inches, Arizona Tile
Floor tile: Taco Melange Blue, SomerTile

A closer look to the master bathroom double sink vanity mirror lit up with wall lights and bathroom origami chandelier. reflecting the beautiful textured wall panel in the background blending in with the luxurious materials like marble countertop with an undermount sink, flat-panel cabinets, light wood cabinets.

Idéer för små funkis vardagsrum, med beige väggar, klinkergolv i porslin, en bred öppen spis, en spiselkrans i trä, en väggmonterad TV och vitt golv
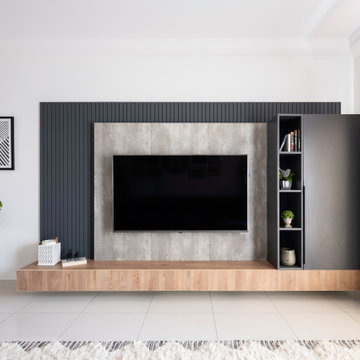
Moving onto touring the public spaces the entryway was the zone that really set the tone of
this home. We designed the storage cabinets minimally with delicate wooden textures and
sharp black accessories. Although mostly functional, we added interest by working with
differential heights in the cabinetry.
As one walks through the foyer a stately wall arrangement comes to the fore. We designed
an impactful circular mirror which took the focus.Sharp flutes in black flanked one side
which we decided to break with a contrasting grunge texture in gray.
We love how we conceptualised this zone in a concoction of textures and details.
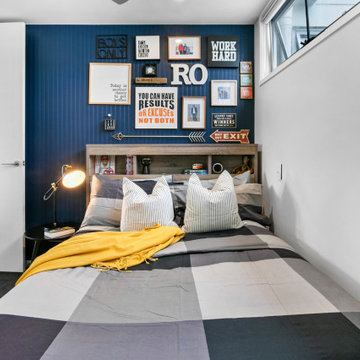
Idéer för att renovera ett mellanstort funkis sovrum, med blå väggar, heltäckningsmatta och grått golv

Foto på ett stort funkis vit badrum med dusch, med släta luckor, vita skåp, våtrum, grå kakel, tunnelbanekakel, vita väggar, ljust trägolv, ett väggmonterat handfat, kaklad bänkskiva, brunt golv och med dusch som är öppen

Inspiration för stora moderna könsneutrala barnrum för 4-10-åringar och kombinerat med lekrum, med vita väggar, mörkt trägolv och brunt golv
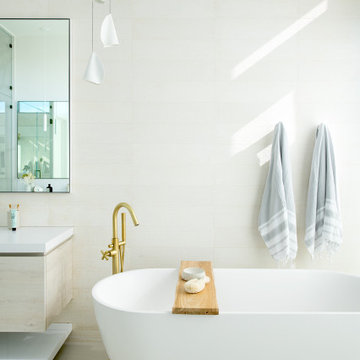
This residence represents the dynamic collaboration between artist and architect. The architectural experience seeks to unite the tactile warmth of earth and clay with the compositional elegance of craft. Against a textured canvas of linen and limestone, light is leveraged to bring dimension and life to the architecture on every level.
Through the radical embrace of nature, guests are greeted by a 16’ tall Australian Brachychiton tree as they enter the double-height entry. The home is organized around a large, outdoor courtyard which creates fluid continuity and access between the indoor and outdoors. From a chandelier of ceramic bells to a locally sourced, custom dining table, every major element has been calibrated to add to timeless composition of the home.
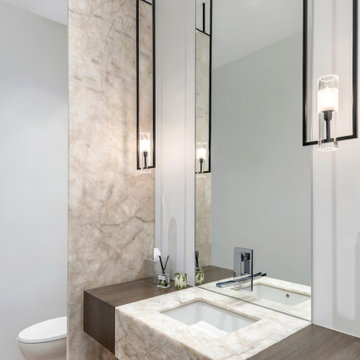
Inspiration för ett funkis toalett, med ett undermonterad handfat och beiget golv

This 1963 brick home was given the opportunity for new life when a creative couple from Brooklyn took a chance and moved their life to Nashville! The kitchen went from a dreary, sad, barely functional room to an inspiring space to gather and entertain. Removing the wall between the living and kitchen opened up the previously choppy, inefficient layout to bring a sense of flow and ease to the home. We designed a custom island/dining table, seamlessly flowing from the terrazzo style quartz countertops into the solid maple table, complimented by the slat wood design on the range hood. We decided to go with a larger scale subway tile in a horizontal stacked pattern to keep the feel light, but also modern and timeless. The built-in matte black wall cabinetry brings a minimal but striking moment to balance the airiness of the other side of the kitchen, while providing ample storage for the pantry as well as a large bar for the cocktail aficionado couple. We incorporated some beautiful handmade pendants from Mexico and hung them at differing heights to accentuate the custom island. Now the space is modern, bright, textured, minimal and elevated. The clients are so pleased, and feel that this house can be a home for them to create and host and be.

Beautiful, open sleek work space. This home office has a great feature witht he large glass door opening out to the garden, the stairs and desk were built in to complete the design and make it one sleek work surface with plenty of space for all the client books along the large wall. This was a design and build project.

Bathroom Remodel with new walk-in shower and enclosed wet area with free standing tub. Modern zellige shower wall tiles that go all the way to the ceiling height, show color variation by the hand-made hand-glazed white tiles. We did matte black plumbing fixtures to "pop" against the white backdrop and matte black hexagon floor tiles for contrast.

A full renovation of a Primary Bath Suite. Taking the bathroom down to the studs, we utilized an outdoor closet to expand the space and create a large walk-in wet room housing a shower and soaking tub. All new tile, paint, custom vanity, and finishes created a spa bathroom retreat for our wonderful clients.

Warm terracotta floor tiles and white wall tiles by CLE. New high window at shower for privacy. Brass fixtures (Kohler Moderne Brass) and custom cabinets.
1 424 339 foton på modern design och inredning
10



















