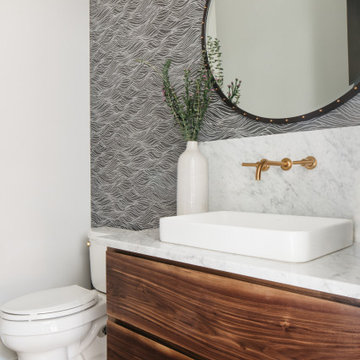1 424 549 foton på modern design och inredning

This brownstone, located in Harlem, consists of five stories which had been duplexed to create a two story rental unit and a 3 story home for the owners. The owner hired us to do a modern renovation of their home and rear garden. The garden was under utilized, barely visible from the interior and could only be accessed via a small steel stair at the rear of the second floor. We enlarged the owner’s home to include the rear third of the floor below which had walk out access to the garden. The additional square footage became a new family room connected to the living room and kitchen on the floor above via a double height space and a new sculptural stair. The rear facade was completely restructured to allow us to install a wall to wall two story window and door system within the new double height space creating a connection not only between the two floors but with the outside. The garden itself was terraced into two levels, the bottom level of which is directly accessed from the new family room space, the upper level accessed via a few stone clad steps. The upper level of the garden features a playful interplay of stone pavers with wood decking adjacent to a large seating area and a new planting bed. Wet bar cabinetry at the family room level is mirrored by an outside cabinetry/grill configuration as another way to visually tie inside to out. The second floor features the dining room, kitchen and living room in a large open space. Wall to wall builtins from the front to the rear transition from storage to dining display to kitchen; ending at an open shelf display with a fireplace feature in the base. The third floor serves as the children’s floor with two bedrooms and two ensuite baths. The fourth floor is a master suite with a large bedroom and a large bathroom bridged by a walnut clad hall that conceals a closet system and features a built in desk. The master bath consists of a tiled partition wall dividing the space to create a large walkthrough shower for two on one side and showcasing a free standing tub on the other. The house is full of custom modern details such as the recessed, lit handrail at the house’s main stair, floor to ceiling glass partitions separating the halls from the stairs and a whimsical builtin bench in the entry.

Foto på ett funkis badrum, med släta luckor, grå skåp, en dusch i en alkov, en toalettstol med hel cisternkåpa, grå kakel, ett konsol handfat och grått golv

Inspiration för ett funkis vit vitt l-kök, med en undermonterad diskho, släta luckor, vita skåp, grått stänkskydd, rostfria vitvaror, mellanmörkt trägolv, en köksö och brunt golv

Exempel på ett modernt grå grått en-suite badrum, med släta luckor, grå skåp, en dusch i en alkov, grå kakel, vit kakel, ett undermonterad handfat, flerfärgat golv och dusch med gångjärnsdörr

Modern inredning av en hall, med vita väggar, mörkt trägolv, en enkeldörr, mörk trädörr och brunt golv

This gorgeous yet compact master bathroom and perfect for a family or couple. The space is efficient and calming, perfect for a relaxing bath. The seamless shower fits perfectly into the style of the space, and with a hidden Infinity Drain, it feels like you are not even in a shower.

The open-concept of space keeps the house feeling free and bright! Dark cabinets with a built-in fridge are offset by a bright quartz island with double waterfall edges.

Inspiration för mycket stora moderna vitt en-suite badrum, med ett platsbyggt badkar, betonggolv, grått golv, skåp i ljust trä, grå kakel, porslinskakel, vita väggar, ett integrerad handfat och släta luckor

Master bathroom gets major modern update. Built in vanity with natural wood stained panels, quartz countertop and undermount sink. New walk in tile shower with large format tile, hex tile floor, shower bench, multiple niches for storage, and dual shower head. New tile flooring and lighting throughout. Small second vanity sink.

floating vainity
Idéer för ett stort modernt vit en-suite badrum, med släta luckor, vita skåp, vit kakel, vita väggar, klinkergolv i porslin, ett undermonterad handfat, bänkskiva i kvarts och beiget golv
Idéer för ett stort modernt vit en-suite badrum, med släta luckor, vita skåp, vit kakel, vita väggar, klinkergolv i porslin, ett undermonterad handfat, bänkskiva i kvarts och beiget golv

Coveted Interiors
Rutherford, NJ 07070
Bild på ett stort funkis gul gult en-suite badrum, med släta luckor, vita skåp, ett fristående badkar, en kantlös dusch, flerfärgad kakel, marmorkakel, marmorgolv, kaklad bänkskiva och dusch med gångjärnsdörr
Bild på ett stort funkis gul gult en-suite badrum, med släta luckor, vita skåp, ett fristående badkar, en kantlös dusch, flerfärgad kakel, marmorkakel, marmorgolv, kaklad bänkskiva och dusch med gångjärnsdörr

Modern inredning av ett vit vitt en-suite badrum, med släta luckor, skåp i mellenmörkt trä, en dubbeldusch, tunnelbanekakel, ett undermonterad handfat, grått golv och dusch med gångjärnsdörr

The myWall system is the perfect fit for anyone working out from home. The system provides a fully customizable workout area with limited space requirements. The myWall panels are perfect for Yoga and Barre enthusiasts.
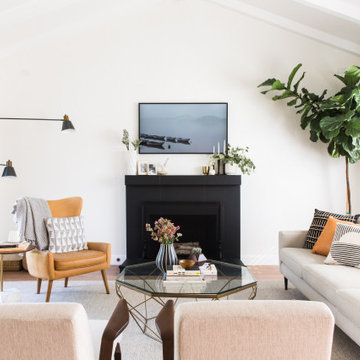
Having moved from a smaller home into a much larger space, our clients needed help picking out finishes like flooring, paint colors and lighting. We then went on to furnish and accessorize all their main living spaces and bedrooms in a style that was both modern yet timeless. We incorporated the work of independent local artists to create a layered home that represented our clients and their style. We are so proud of the haven we’ve created!
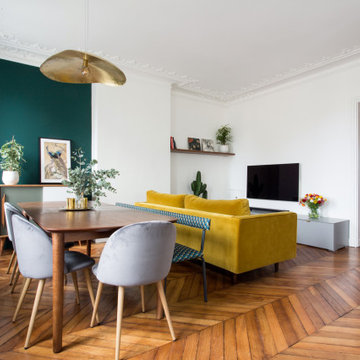
Idéer för ett mellanstort modernt allrum med öppen planlösning, med vita väggar, mellanmörkt trägolv, en väggmonterad TV och brunt golv
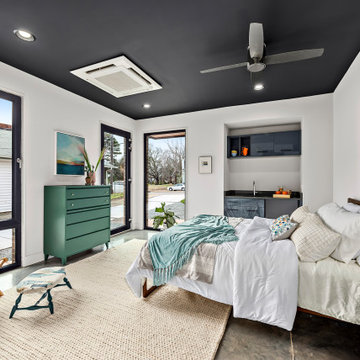
This bedroom suite comes with its own exterior door, kitchenette, bathroom, laundry niche, and mini-split heating and air system to be completely independent as an in-law suite, airbnb, office, granny-flat, or the like.
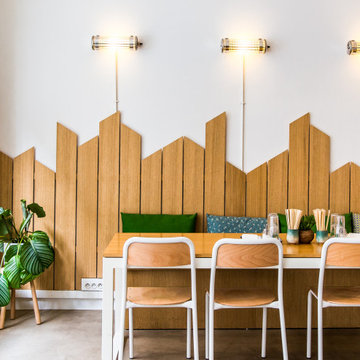
Modern inredning av ett mellanstort vardagsrum, med flerfärgade väggar och grått golv

Aubrie Pick Photography
Modern inredning av ett stort vit vitt en-suite badrum, med släta luckor, skåp i ljust trä, en dusch i en alkov, keramikplattor, klinkergolv i keramik, ett undermonterad handfat, marmorbänkskiva, dusch med gångjärnsdörr, grön kakel, vita väggar och vitt golv
Modern inredning av ett stort vit vitt en-suite badrum, med släta luckor, skåp i ljust trä, en dusch i en alkov, keramikplattor, klinkergolv i keramik, ett undermonterad handfat, marmorbänkskiva, dusch med gångjärnsdörr, grön kakel, vita väggar och vitt golv

The master bathroom was expanded into a bright modern space complete with a custom double vanity. Concrete-like quartz continues up the backsplash and complements the brass finishes.
1 424 549 foton på modern design och inredning
12



















