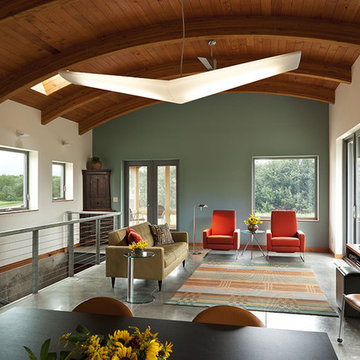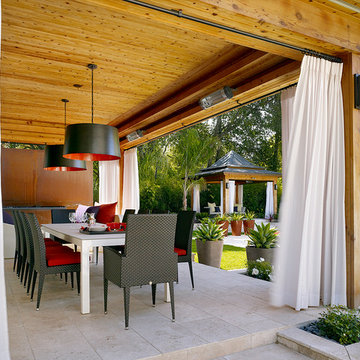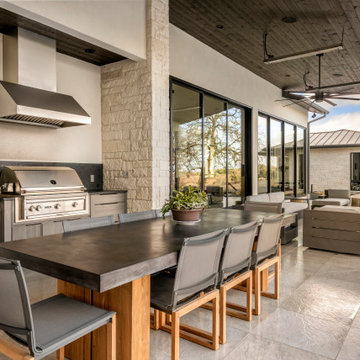3 651 foton på modern design och inredning
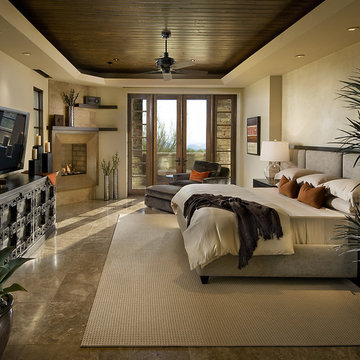
Master Bedroom Mark Boisclair Photography
Inredning av ett modernt sovrum, med beige väggar och en öppen hörnspis
Inredning av ett modernt sovrum, med beige väggar och en öppen hörnspis
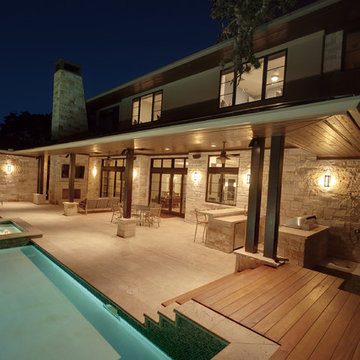
This Westlake site posed several challenges that included managing a sloping lot and capturing the views of downtown Austin in specific locations on the lot, while staying within the height restrictions. The service and garages split in two, buffering the less private areas of the lot creating an inner courtyard. The ancillary rooms are organized around this court leading up to the entertaining areas. The main living areas serve as a transition to a private natural vegetative bluff on the North side. Breezeways and terraces connect the various outdoor living spaces feeding off the great room and dining, balancing natural light and summer breezes to the interior spaces. The private areas are located on the upper level, organized in an inverted “u”, maximizing the best views on the lot. The residence represents a programmatic collaboration of the clients’ needs and subdivision restrictions while engaging the unique features of the lot.
Built by Butterfield Custom Homes
Photography by Adam Steiner
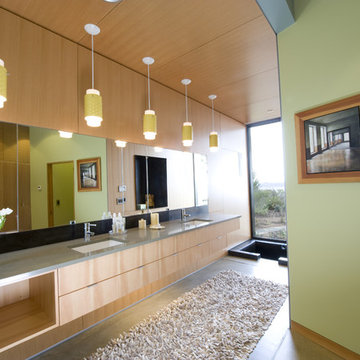
Idéer för funkis badrum, med släta luckor och skåp i ljust trä
Hitta den rätta lokala yrkespersonen för ditt projekt
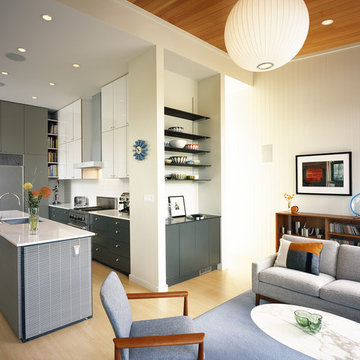
Photos Courtesy of Sharon Risedorph & Michelle Wilson (Sunset Books)
Idéer för att renovera ett funkis kök med öppen planlösning, med integrerade vitvaror, en undermonterad diskho, släta luckor, grå skåp och vitt stänkskydd
Idéer för att renovera ett funkis kök med öppen planlösning, med integrerade vitvaror, en undermonterad diskho, släta luckor, grå skåp och vitt stänkskydd

Photographer: Jay Goodrich
This 2800 sf single-family home was completed in 2009. The clients desired an intimate, yet dynamic family residence that reflected the beauty of the site and the lifestyle of the San Juan Islands. The house was built to be both a place to gather for large dinners with friends and family as well as a cozy home for the couple when they are there alone.
The project is located on a stunning, but cripplingly-restricted site overlooking Griffin Bay on San Juan Island. The most practical area to build was exactly where three beautiful old growth trees had already chosen to live. A prior architect, in a prior design, had proposed chopping them down and building right in the middle of the site. From our perspective, the trees were an important essence of the site and respectfully had to be preserved. As a result we squeezed the programmatic requirements, kept the clients on a square foot restriction and pressed tight against property setbacks.
The delineate concept is a stone wall that sweeps from the parking to the entry, through the house and out the other side, terminating in a hook that nestles the master shower. This is the symbolic and functional shield between the public road and the private living spaces of the home owners. All the primary living spaces and the master suite are on the water side, the remaining rooms are tucked into the hill on the road side of the wall.
Off-setting the solid massing of the stone walls is a pavilion which grabs the views and the light to the south, east and west. Built in a position to be hammered by the winter storms the pavilion, while light and airy in appearance and feeling, is constructed of glass, steel, stout wood timbers and doors with a stone roof and a slate floor. The glass pavilion is anchored by two concrete panel chimneys; the windows are steel framed and the exterior skin is of powder coated steel sheathing.

Foto på ett stort funkis allrum med öppen planlösning, med vita väggar, en bred öppen spis, en väggmonterad TV, klinkergolv i porslin, en spiselkrans i trä och beiget golv
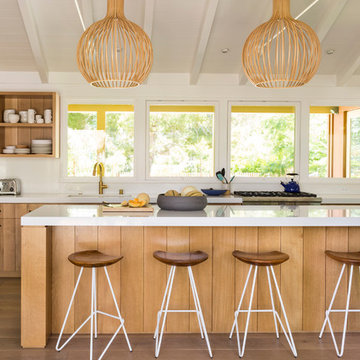
Photography by Ryan Garvin
Exempel på ett modernt kök och matrum, med släta luckor, skåp i mellenmörkt trä, en köksö, vitt stänkskydd och rostfria vitvaror
Exempel på ett modernt kök och matrum, med släta luckor, skåp i mellenmörkt trä, en köksö, vitt stänkskydd och rostfria vitvaror

Foto på ett funkis sovrum, med beige väggar, mellanmörkt trägolv, en spiselkrans i sten och en dubbelsidig öppen spis
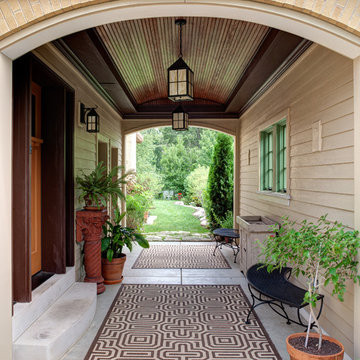
When rebuilding this historic home to two and a half times its former size, Airoom blended the elegance of a five star lodge with the home’s original charm. Modern appliances resemble vintage furniture, and a custom shingle design mimics a thatched roof. The kitchen is crowned with a rustic copper-finished ceiling, but updated with Subzero wine storage. Sinks from Kohler’s “Memoirs” collection and a walk-in shower for two lend luxury to the master bath. Perhaps most important to homeowners who love to entertain, multiple passages were created to ease circulation indoors and out, making this the ideal place to gather with friends.
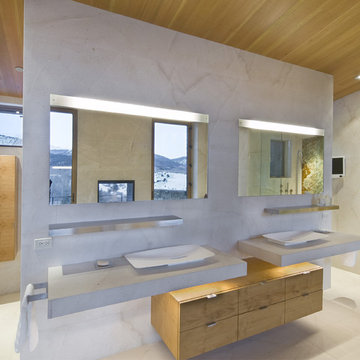
Modern Master Bathroom with floating vanities. Square aperture adjustable recessed lighting was used to complement the rectilinear interiors. A custom LED strip light and mirror detail provides soft illumination for anyone standing at the vanity and looking in the mirror.
Architect: Tom Cole
Interior Designer: Robyn Scott www.rsidesigns.com
Photographer: Teri Fotheringham
Keywords: Lighting, Lighting Design, Master Bath, Master Bath Lighting, Vanity Light, Vanity Lights, Shower Lighting, Bath Lighting, Lighting Designer, modern bathroom, modern bath, contemporary vanity, modern vanity, LED lighting, lighting design, contemporary bath, modern bath lighting, modern bathroom, modern bath lighting. contemporary bath lighting, bath lighting, bathroom lighting, vanity lighting, vanity lights, modern bathroom, modern bathroom, modern bathroom lighting, modern bath, modern bathroom, modern bathroom
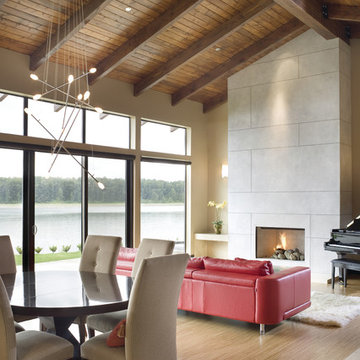
Photos by Bob Greenspan
Inspiration för moderna vardagsrum, med ett musikrum och beige väggar
Inspiration för moderna vardagsrum, med ett musikrum och beige väggar

Idéer för ett modernt allrum med öppen planlösning, med vita väggar, ljust trägolv och beiget golv
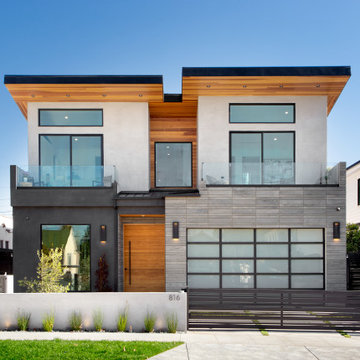
Exempel på ett mellanstort modernt flerfärgat hus, med två våningar, blandad fasad och platt tak
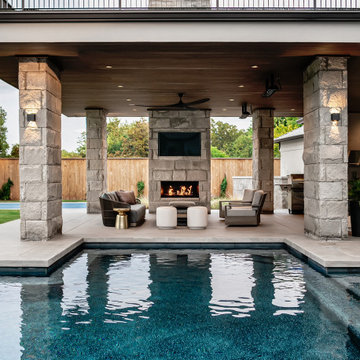
Idéer för funkis uteplatser på baksidan av huset, med betongplatta och takförlängning
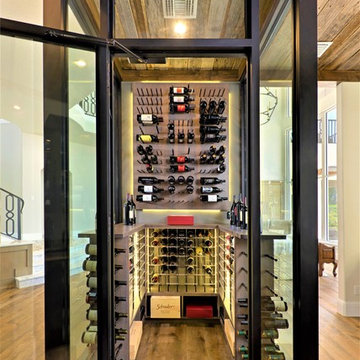
Inspiration för mellanstora moderna vinkällare, med mellanmörkt trägolv och vinhyllor
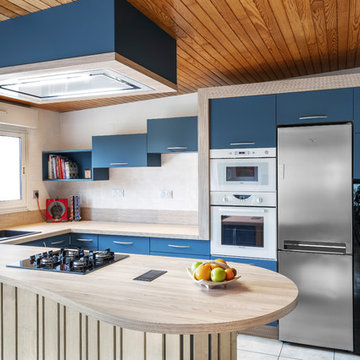
Exempel på ett modernt beige beige u-kök, med en nedsänkt diskho, släta luckor, blå skåp, träbänkskiva, en halv köksö och grått golv
3 651 foton på modern design och inredning
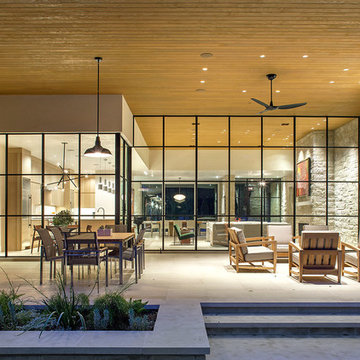
Inredning av en modern stor uteplats på baksidan av huset, med takförlängning, utekök och kakelplattor
13



















