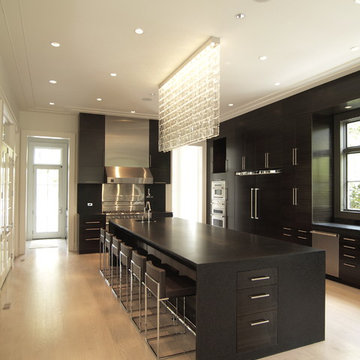10 689 foton på modern design och inredning

This home remodel is a celebration of curves and light. Starting from humble beginnings as a basic builder ranch style house, the design challenge was maximizing natural light throughout and providing the unique contemporary style the client’s craved.
The Entry offers a spectacular first impression and sets the tone with a large skylight and an illuminated curved wall covered in a wavy pattern Porcelanosa tile.
The chic entertaining kitchen was designed to celebrate a public lifestyle and plenty of entertaining. Celebrating height with a robust amount of interior architectural details, this dynamic kitchen still gives one that cozy feeling of home sweet home. The large “L” shaped island accommodates 7 for seating. Large pendants over the kitchen table and sink provide additional task lighting and whimsy. The Dekton “puzzle” countertop connection was designed to aid the transition between the two color countertops and is one of the homeowner’s favorite details. The built-in bistro table provides additional seating and flows easily into the Living Room.
A curved wall in the Living Room showcases a contemporary linear fireplace and tv which is tucked away in a niche. Placing the fireplace and furniture arrangement at an angle allowed for more natural walkway areas that communicated with the exterior doors and the kitchen working areas.
The dining room’s open plan is perfect for small groups and expands easily for larger events. Raising the ceiling created visual interest and bringing the pop of teal from the Kitchen cabinets ties the space together. A built-in buffet provides ample storage and display.
The Sitting Room (also called the Piano room for its previous life as such) is adjacent to the Kitchen and allows for easy conversation between chef and guests. It captures the homeowner’s chic sense of style and joie de vivre.
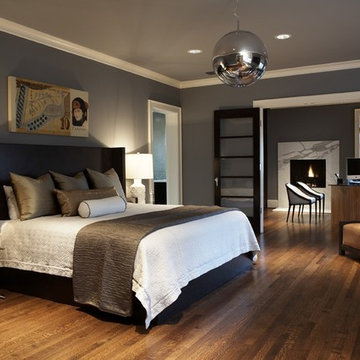
design by Pulp Design Studios | http://pulpdesignstudios.com/
photo by Kevin Dotolo | http://kevindotolo.com/
Hitta den rätta lokala yrkespersonen för ditt projekt
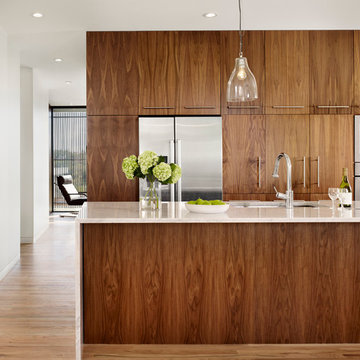
Alterstudio Architecture
Casey Dunn Photography
Named 2013 Project of the Year in Builder Magazine's Builder's Choice Awards!
Foto på ett funkis kök, med rostfria vitvaror
Foto på ett funkis kök, med rostfria vitvaror

photos: Matt Delphenich
Inspiration för ett funkis kök, med träbänkskiva, släta luckor, vita skåp och rostfria vitvaror
Inspiration för ett funkis kök, med träbänkskiva, släta luckor, vita skåp och rostfria vitvaror
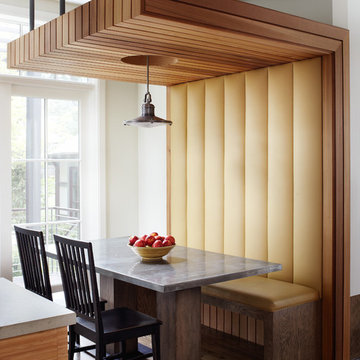
Morgante Wilson Architects installed a custom banquette with vinyl fabric to ease of maintenance. The pedestal dining table has a top that is clad in zinc.
Werner Straube Photography

Architect: Richard Warner
General Contractor: Allen Construction
Photo Credit: Jim Bartsch
Award Winner: Master Design Awards, Best of Show
Modern inredning av ett mellanstort allrum med öppen planlösning, med en standard öppen spis, en spiselkrans i gips, vita väggar och ljust trägolv
Modern inredning av ett mellanstort allrum med öppen planlösning, med en standard öppen spis, en spiselkrans i gips, vita väggar och ljust trägolv

Ryan Cowan
Modern inredning av ett mellanstort hemmabibliotek, med ljust trägolv, ett fristående skrivbord och beiget golv
Modern inredning av ett mellanstort hemmabibliotek, med ljust trägolv, ett fristående skrivbord och beiget golv
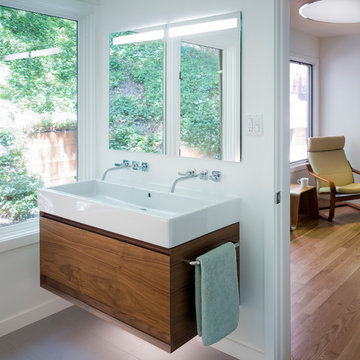
photo by scott hargis
Bild på ett mellanstort funkis en-suite badrum, med porslinskakel, ett avlångt handfat, släta luckor, skåp i mörkt trä, vita väggar och klinkergolv i porslin
Bild på ett mellanstort funkis en-suite badrum, med porslinskakel, ett avlångt handfat, släta luckor, skåp i mörkt trä, vita väggar och klinkergolv i porslin

A complete rebuild of a 1950s modern home, this project combines spatial openness, a consistent use of materials, and reconfiguration of the ground plane to bring light deep into this home and frame views of the park beyond. Daylight is introduced to the home through two new shafts of windows and skylights above the living areas. A sculptural steel and limestone stair serves as a spatially dynamic centerpiece for the home, connecting the new second floor and addition of a lower level. A retracting glass wall, minimalist water feature, and dramatic roof deck complete the indoor-outdoor experience at the heart of this home. Image by Dennis Bettencourt Photography.

The Port Ludlow Residence is a compact, 2400 SF modern house located on a wooded waterfront property at the north end of the Hood Canal, a long, fjord-like arm of western Puget Sound. The house creates a simple glazed living space that opens up to become a front porch to the beautiful Hood Canal.
The east-facing house is sited along a high bank, with a wonderful view of the water. The main living volume is completely glazed, with 12-ft. high glass walls facing the view and large, 8-ft.x8-ft. sliding glass doors that open to a slightly raised wood deck, creating a seamless indoor-outdoor space. During the warm summer months, the living area feels like a large, open porch. Anchoring the north end of the living space is a two-story building volume containing several bedrooms and separate his/her office spaces.
The interior finishes are simple and elegant, with IPE wood flooring, zebrawood cabinet doors with mahogany end panels, quartz and limestone countertops, and Douglas Fir trim and doors. Exterior materials are completely maintenance-free: metal siding and aluminum windows and doors. The metal siding has an alternating pattern using two different siding profiles.
The house has a number of sustainable or “green” building features, including 2x8 construction (40% greater insulation value); generous glass areas to provide natural lighting and ventilation; large overhangs for sun and rain protection; metal siding (recycled steel) for maximum durability, and a heat pump mechanical system for maximum energy efficiency. Sustainable interior finish materials include wood cabinets, linoleum floors, low-VOC paints, and natural wool carpet.
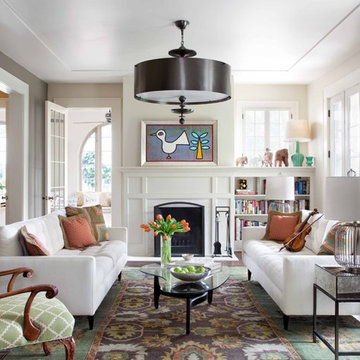
Idéer för att renovera ett mellanstort funkis vardagsrum, med ett bibliotek och grå väggar
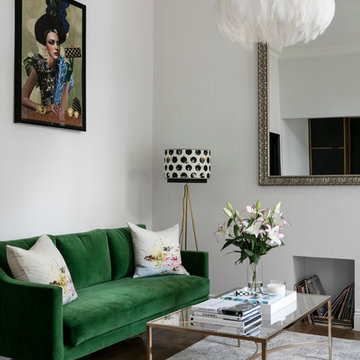
Photo by Nathalie Priem
Inredning av ett modernt mellanstort allrum med öppen planlösning, med vita väggar, en standard öppen spis och mörkt trägolv
Inredning av ett modernt mellanstort allrum med öppen planlösning, med vita väggar, en standard öppen spis och mörkt trägolv
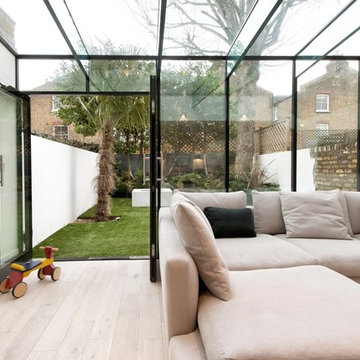
Adding glazing to your home can deliver truly spectacular results, and contemporary glass box extensions with folding/sliding doors are becoming popular alternatives to the traditional period style conservatory
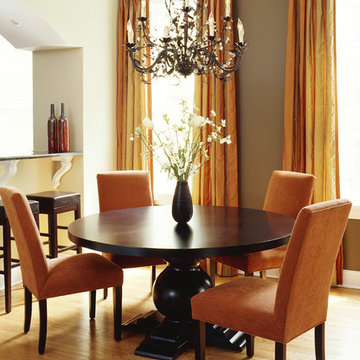
Idéer för att renovera en funkis matplats, med bruna väggar, mellanmörkt trägolv och beiget golv

Transitional living room design with contemporary fireplace mantel. Custom made fireplace screen.
Foto på ett stort funkis allrum med öppen planlösning, med beige väggar, en standard öppen spis, ett musikrum och mellanmörkt trägolv
Foto på ett stort funkis allrum med öppen planlösning, med beige väggar, en standard öppen spis, ett musikrum och mellanmörkt trägolv

This Bradford Spa which are made with stainless steel and tile inlay. The inside dimensions of this tub are 12-ft by 8-ft and 14-ft 8-in x 9.5-ft outside dimension.

Compact Kitchen in a apartment, minimal design, with clean lines.
Bild på ett litet funkis u-kök, med vita skåp, marmorbänkskiva, integrerade vitvaror, vitt stänkskydd och mörkt trägolv
Bild på ett litet funkis u-kök, med vita skåp, marmorbänkskiva, integrerade vitvaror, vitt stänkskydd och mörkt trägolv
10 689 foton på modern design och inredning
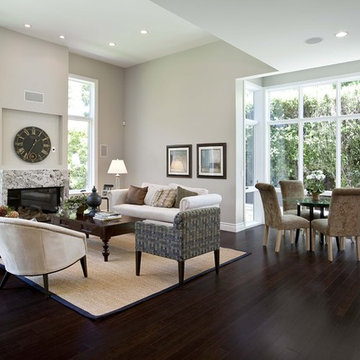
Inspiration för moderna allrum med öppen planlösning, med grå väggar, mörkt trägolv, en standard öppen spis, en spiselkrans i sten och brunt golv
1




















