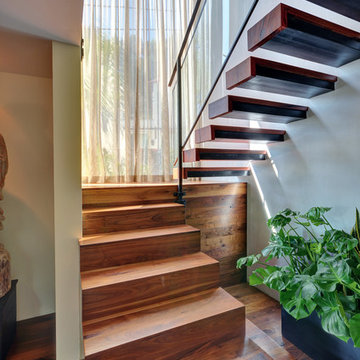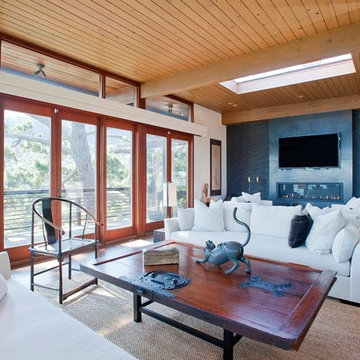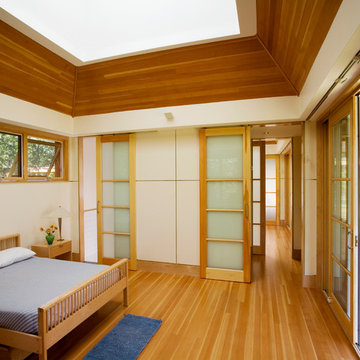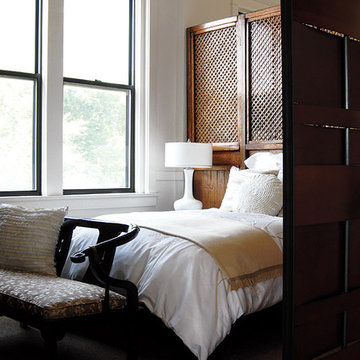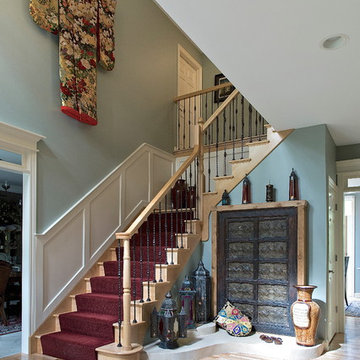111 foton på asiatisk design och inredning
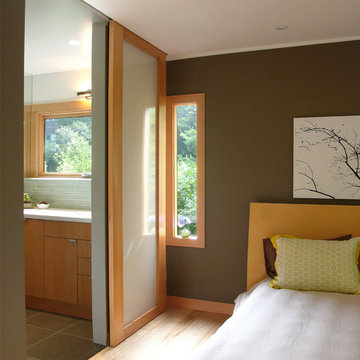
tamalpais house, david yama® photograph
Inredning av ett asiatiskt stort huvudsovrum, med bruna väggar, ljust trägolv och beiget golv
Inredning av ett asiatiskt stort huvudsovrum, med bruna väggar, ljust trägolv och beiget golv
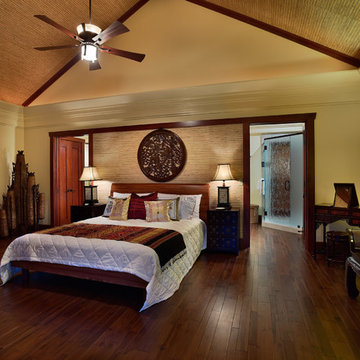
Tropical Light Photography.
Bild på ett stort orientaliskt huvudsovrum, med gula väggar, mellanmörkt trägolv och brunt golv
Bild på ett stort orientaliskt huvudsovrum, med gula väggar, mellanmörkt trägolv och brunt golv
Hitta den rätta lokala yrkespersonen för ditt projekt
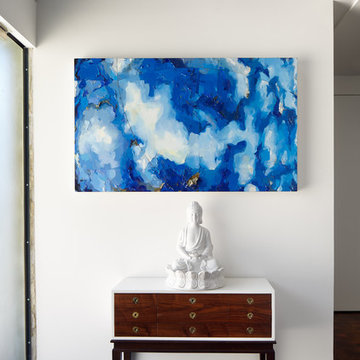
The house's stark beauty accented by the lush, green valley as a backdrop, made this project an exciting one for Spaces Designed. The focus was to keep the minimalistic approach of the house but make it warm, inviting with rich colors and textures. The steel and metal structure needed to be complimented with soft furnishings and warm tones.
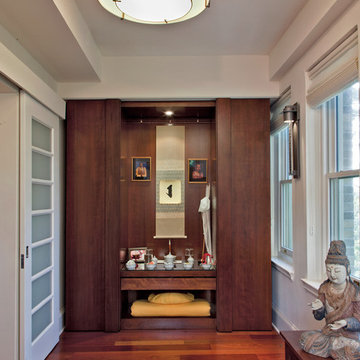
Photography by Ken Wyner
2101 Connecticut Avenue (c.1928), an 8-story brick and limestone Beaux Arts style building with spacious apartments, is said to have been “the finest apartment house to appear in Washington between the two World Wars.” (James M. Goode, Best Addresses, 1988.) As advertised for rent in 1928, the apartments were designed “to incorporate many details that would aid the residents in establishing a home atmosphere, one possessing charm and dignity usually found only in a private house… the character and tenancy (being) assured through careful selection of guests.” Home to Senators, Ambassadors, a Vice President and a Supreme Court Justice as well as numerous Washington socialites, the building still stands as one of the undisputed “best addresses” in Washington, DC.)
So well laid-out was this gracious 3,000 sf apartment that the basic floor plan remains unchanged from the original architect’s 1927 design. The organizing feature was, and continues to be, the grand “gallery” space in the center of the unit. Every room in the apartment can be accessed via the gallery, thus preserving it as the centerpiece of the “charm and dignity” which the original design intended. Programmatic modifications consisted of the addition of a small powder room off of the foyer, and the conversion of a corner “sun room” into a room for meditation and study. The apartment received a thorough updating of all systems, services and finishes, including a new kitchen and new bathrooms, several new built-in cabinetry units, and the consolidation of numerous small closets and passageways into more accessible and efficient storage spaces.
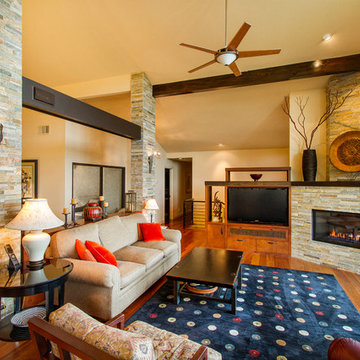
Dogwood Interiors
Inspiration för asiatiska vardagsrum, med en öppen hörnspis och en spiselkrans i sten
Inspiration för asiatiska vardagsrum, med en öppen hörnspis och en spiselkrans i sten
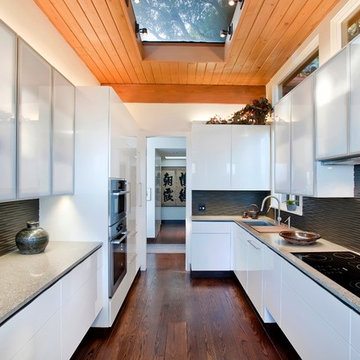
Anthony Dimaano Photography
Inredning av ett asiatiskt avskilt parallellkök, med bänkskiva i betong
Inredning av ett asiatiskt avskilt parallellkök, med bänkskiva i betong
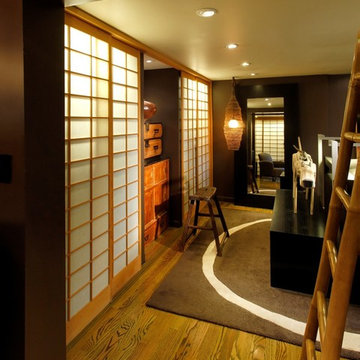
The master bedroom closets are behind shoji panel doors. The hanging light fixture was created using a rustic woven reed fish trap.
Dennis Anderson
Idéer för orientaliska klädskåp
Idéer för orientaliska klädskåp
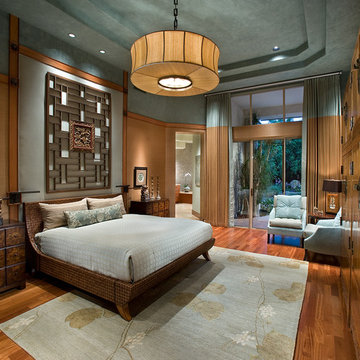
photo by: Dino Tonn Photography
Inredning av ett asiatiskt huvudsovrum, med mellanmörkt trägolv
Inredning av ett asiatiskt huvudsovrum, med mellanmörkt trägolv
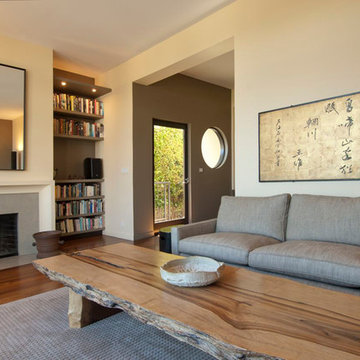
Quiet living room setting overlooking the city.
Builder: Avant Canyon Construction.
Indivar Sivanathan Photo & Design
Photographer: Indivar Sivanathan Photo & Design
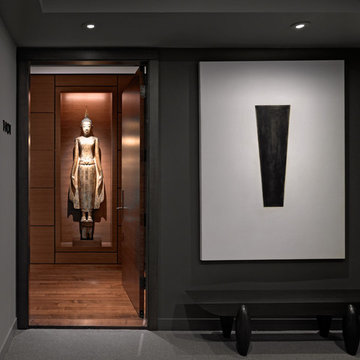
Idéer för en asiatisk entré, med en enkeldörr och mörk trädörr
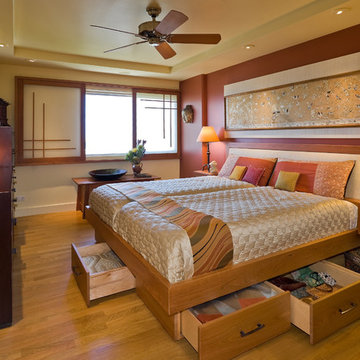
Photography: Augie Salbosa
Idéer för orientaliska sovrum, med orange väggar och mellanmörkt trägolv
Idéer för orientaliska sovrum, med orange väggar och mellanmörkt trägolv
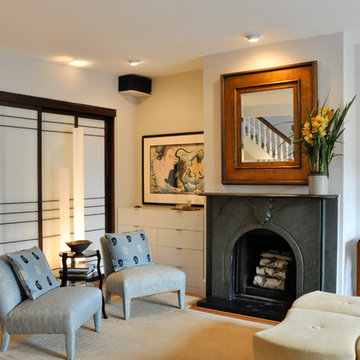
C.M. Glover Photography © 2013 Houzz
Inredning av ett asiatiskt vardagsrum, med mellanmörkt trägolv och en standard öppen spis
Inredning av ett asiatiskt vardagsrum, med mellanmörkt trägolv och en standard öppen spis
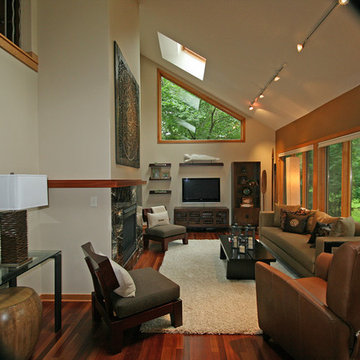
Idéer för mellanstora orientaliska allrum med öppen planlösning, med beige väggar, en standard öppen spis, en spiselkrans i trä, en väggmonterad TV och mörkt trägolv
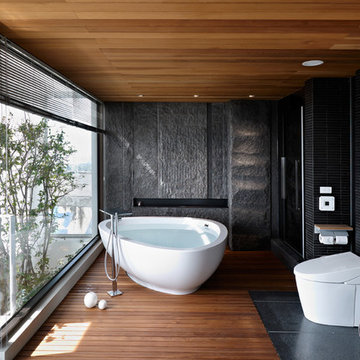
LEICHT Küchen: http://www.leicht.com/en/references/abroad/project-kaohsiung-city-taiwan/
Keng-Fu Lo: Architect
111 foton på asiatisk design och inredning
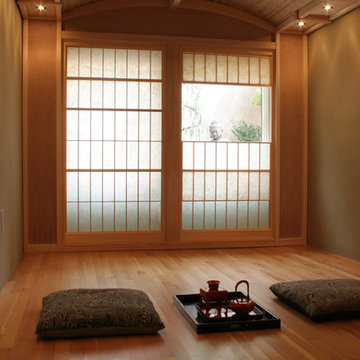
Built with Zen in mind,this tea room was designed and built using traditional Japanese joinery and materials. Some of the Japanese elements include: bamboo ceiling panels, Yukimi shoji screens (screens with a vertical viewing panel) anda traditional Japanese straw plaster (called Wara Juraku) which gave the walls a unique texture.
Millwork engineered & manufactured by Berkeley Mills
1



















