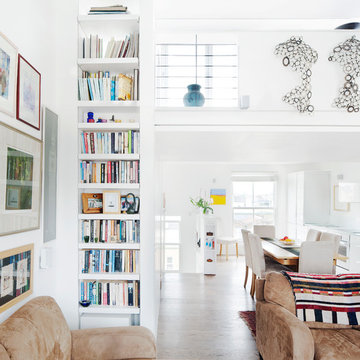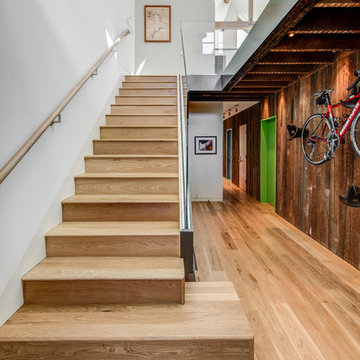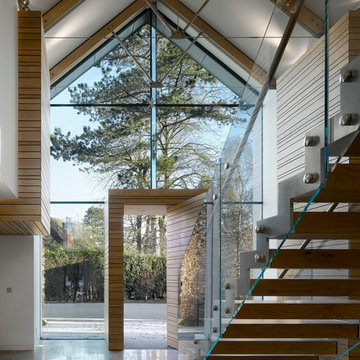4 537 foton på modern design och inredning
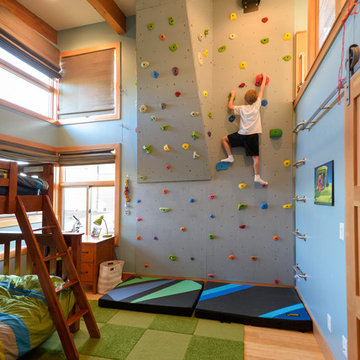
Exempel på ett modernt pojkrum kombinerat med sovrum, med mellanmörkt trägolv och blå väggar

Joseph Alfano
Idéer för stora funkis en-suite badrum, med ett undermonterad handfat, släta luckor, skåp i ljust trä, ett fristående badkar, en dusch i en alkov, vita väggar, en toalettstol med separat cisternkåpa, vit kakel, stenhäll, skiffergolv, bänkskiva i kvartsit, grått golv och dusch med gångjärnsdörr
Idéer för stora funkis en-suite badrum, med ett undermonterad handfat, släta luckor, skåp i ljust trä, ett fristående badkar, en dusch i en alkov, vita väggar, en toalettstol med separat cisternkåpa, vit kakel, stenhäll, skiffergolv, bänkskiva i kvartsit, grått golv och dusch med gångjärnsdörr

Justin Krug Photography
Inredning av ett modernt mycket stort allrum med öppen planlösning, med vita väggar, ljust trägolv, en spiselkrans i sten, en väggmonterad TV, ett finrum och en bred öppen spis
Inredning av ett modernt mycket stort allrum med öppen planlösning, med vita väggar, ljust trägolv, en spiselkrans i sten, en väggmonterad TV, ett finrum och en bred öppen spis
Hitta den rätta lokala yrkespersonen för ditt projekt
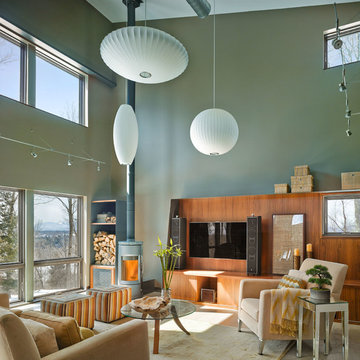
Jim Westphalen
Modern inredning av ett vardagsrum, med ett finrum, en väggmonterad TV, gröna väggar och en öppen vedspis
Modern inredning av ett vardagsrum, med ett finrum, en väggmonterad TV, gröna väggar och en öppen vedspis
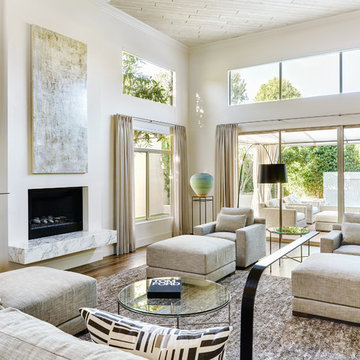
Werner Segarra Photography Inc.
www.wsphoto.net
Inspiration för ett mellanstort funkis allrum med öppen planlösning, med vita väggar, mörkt trägolv, en standard öppen spis och en spiselkrans i gips
Inspiration för ett mellanstort funkis allrum med öppen planlösning, med vita väggar, mörkt trägolv, en standard öppen spis och en spiselkrans i gips
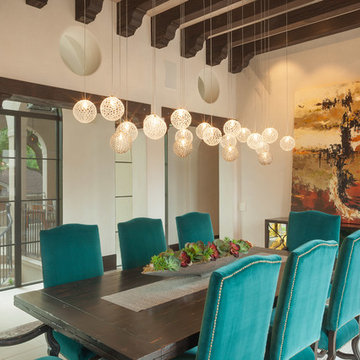
"Houzz 20 Most Popular Dining Room Photos 2015" - read more: http://www.houzz.com/ideabooks/58093756?utm_source=Houzz&utm_campaign=u2236&utm_medium=email&utm_content=gallery11

@Amber Frederiksen Photography
Idéer för stora funkis allrum med öppen planlösning, med vita väggar, heltäckningsmatta, en bred öppen spis, en spiselkrans i sten och en väggmonterad TV
Idéer för stora funkis allrum med öppen planlösning, med vita väggar, heltäckningsmatta, en bred öppen spis, en spiselkrans i sten och en väggmonterad TV
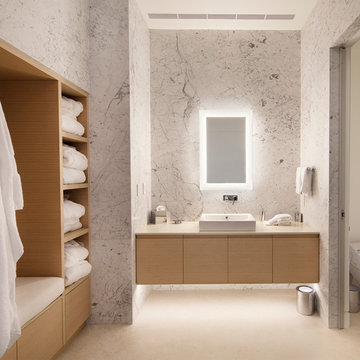
Steve Lerum
Exempel på ett modernt badrum, med ett fristående handfat, släta luckor, skåp i ljust trä, vit kakel och stenhäll
Exempel på ett modernt badrum, med ett fristående handfat, släta luckor, skåp i ljust trä, vit kakel och stenhäll
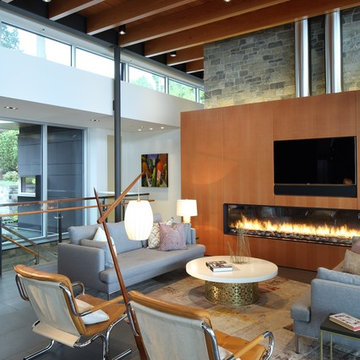
Inspiration för ett mellanstort funkis allrum med öppen planlösning, med vita väggar, en bred öppen spis, en spiselkrans i trä och en väggmonterad TV
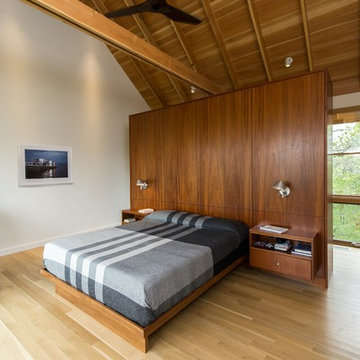
Peter Vanderwarker
Inspiration för ett mellanstort funkis huvudsovrum, med vita väggar, ljust trägolv och beiget golv
Inspiration för ett mellanstort funkis huvudsovrum, med vita väggar, ljust trägolv och beiget golv

The Mazama house is located in the Methow Valley of Washington State, a secluded mountain valley on the eastern edge of the North Cascades, about 200 miles northeast of Seattle.
The house has been carefully placed in a copse of trees at the easterly end of a large meadow. Two major building volumes indicate the house organization. A grounded 2-story bedroom wing anchors a raised living pavilion that is lifted off the ground by a series of exposed steel columns. Seen from the access road, the large meadow in front of the house continues right under the main living space, making the living pavilion into a kind of bridge structure spanning over the meadow grass, with the house touching the ground lightly on six steel columns. The raised floor level provides enhanced views as well as keeping the main living level well above the 3-4 feet of winter snow accumulation that is typical for the upper Methow Valley.
To further emphasize the idea of lightness, the exposed wood structure of the living pavilion roof changes pitch along its length, so the roof warps upward at each end. The interior exposed wood beams appear like an unfolding fan as the roof pitch changes. The main interior bearing columns are steel with a tapered “V”-shape, recalling the lightness of a dancer.
The house reflects the continuing FINNE investigation into the idea of crafted modernism, with cast bronze inserts at the front door, variegated laser-cut steel railing panels, a curvilinear cast-glass kitchen counter, waterjet-cut aluminum light fixtures, and many custom furniture pieces. The house interior has been designed to be completely integral with the exterior. The living pavilion contains more than twelve pieces of custom furniture and lighting, creating a totality of the designed environment that recalls the idea of Gesamtkunstverk, as seen in the work of Josef Hoffman and the Viennese Secessionist movement in the early 20th century.
The house has been designed from the start as a sustainable structure, with 40% higher insulation values than required by code, radiant concrete slab heating, efficient natural ventilation, large amounts of natural lighting, water-conserving plumbing fixtures, and locally sourced materials. Windows have high-performance LowE insulated glazing and are equipped with concealed shades. A radiant hydronic heat system with exposed concrete floors allows lower operating temperatures and higher occupant comfort levels. The concrete slabs conserve heat and provide great warmth and comfort for the feet.
Deep roof overhangs, built-in shades and high operating clerestory windows are used to reduce heat gain in summer months. During the winter, the lower sun angle is able to penetrate into living spaces and passively warm the exposed concrete floor. Low VOC paints and stains have been used throughout the house. The high level of craft evident in the house reflects another key principle of sustainable design: build it well and make it last for many years!
Photo by Benjamin Benschneider
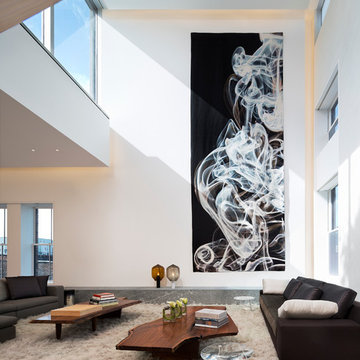
Idéer för att renovera ett funkis allrum med öppen planlösning, med ett finrum och vita väggar
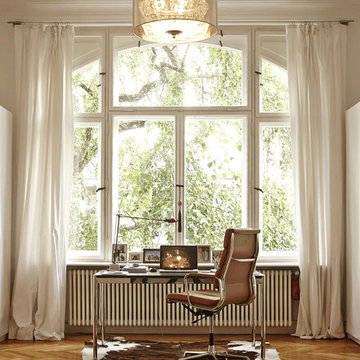
Inspiration för stora moderna hemmabibliotek, med ett fristående skrivbord, vita väggar och mellanmörkt trägolv
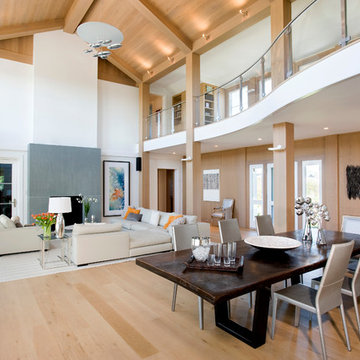
a sofa with sections without a back was used to preserve the open space and encourage a natural flow between the dining area and the sitting area.
Shelly Harrison Photography
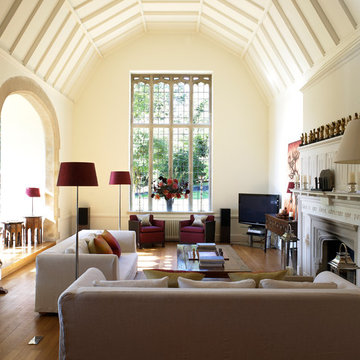
Modern inredning av ett stort vardagsrum, med ett finrum, beige väggar, mellanmörkt trägolv, en standard öppen spis och en fristående TV
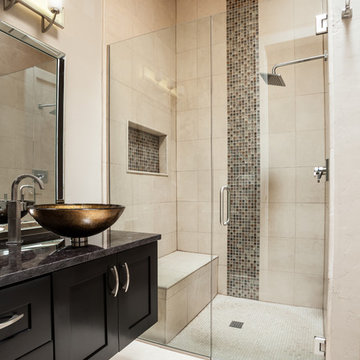
Inspiration för ett funkis badrum, med ett fristående handfat, skåp i shakerstil, svarta skåp, en kantlös dusch, beige kakel och beige väggar
4 537 foton på modern design och inredning
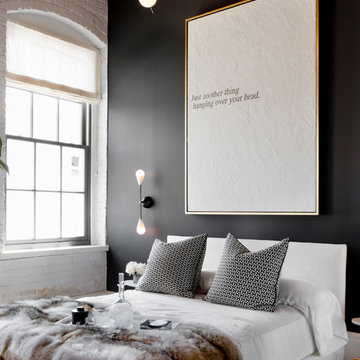
Photo: Rikki Snyder © 2014 Houzz
Idéer för att renovera ett funkis sovrum, med svarta väggar och mellanmörkt trägolv
Idéer för att renovera ett funkis sovrum, med svarta väggar och mellanmörkt trägolv
4



















