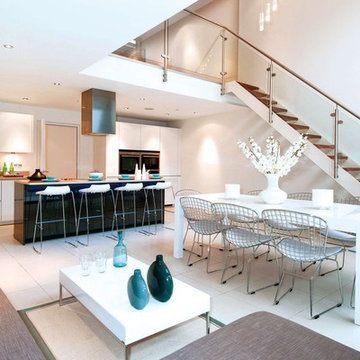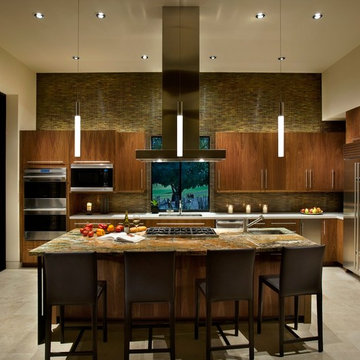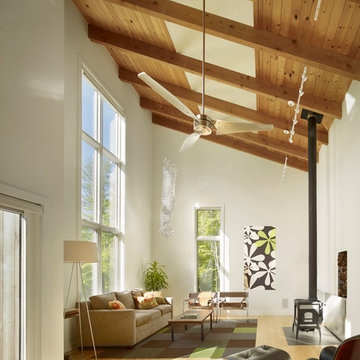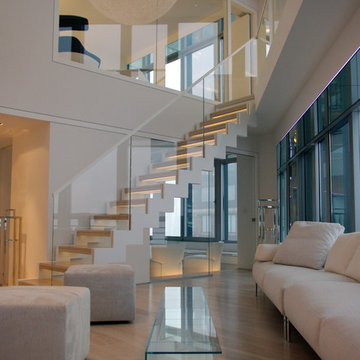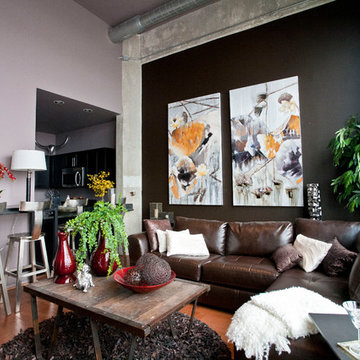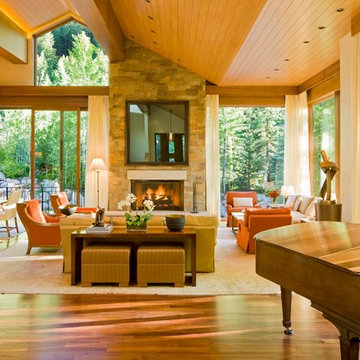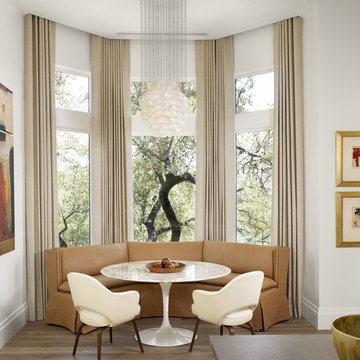4 545 foton på modern design och inredning
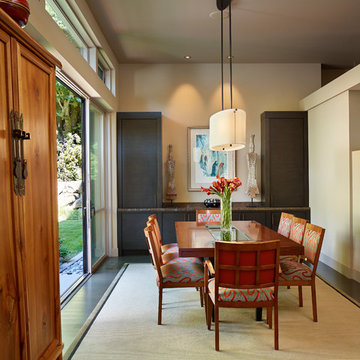
Benjamin Benschneider
Inredning av ett modernt mellanstort kök med matplats, med vita väggar, mörkt trägolv och brunt golv
Inredning av ett modernt mellanstort kök med matplats, med vita väggar, mörkt trägolv och brunt golv
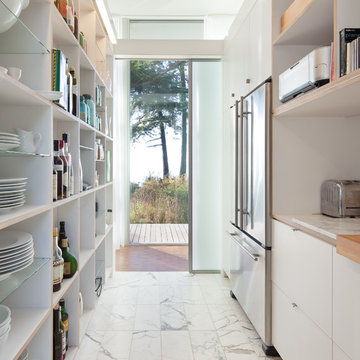
Sean Airhart
Bild på ett avskilt funkis parallellkök, med rostfria vitvaror, marmorgolv, släta luckor, vita skåp och träbänkskiva
Bild på ett avskilt funkis parallellkök, med rostfria vitvaror, marmorgolv, släta luckor, vita skåp och träbänkskiva
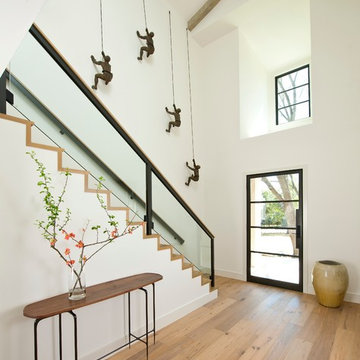
Tatum Brown Custom Homes
{Photo Credit: Danny Piassick}
{Interior Design: Robyn Menter Design Associates}
{Architectural credit: Mark Hoesterey of Stocker Hoesterey Montenegro Architects}
Hitta den rätta lokala yrkespersonen för ditt projekt
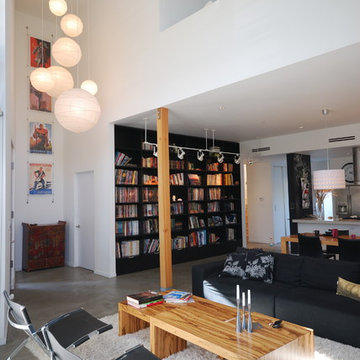
DLFstudio ©
Modern inredning av ett allrum med öppen planlösning, med betonggolv, ett bibliotek, vita väggar, en standard öppen spis och en spiselkrans i trä
Modern inredning av ett allrum med öppen planlösning, med betonggolv, ett bibliotek, vita väggar, en standard öppen spis och en spiselkrans i trä
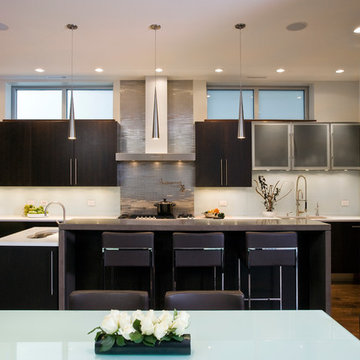
Linda Oyama Bryan- Photographer
Idéer för att renovera ett funkis kök, med rostfria vitvaror
Idéer för att renovera ett funkis kök, med rostfria vitvaror
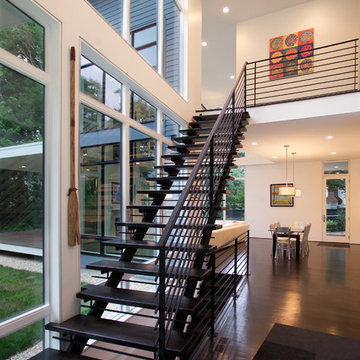
The new house sits back from the suburban road, a pipe-stem lot hidden in the trees. The owner/building had requested a modern, clean statement of his residence.
A single rectangular volume houses the main program: living, dining, kitchen to the north, garage, private bedrooms and baths to the south. Secondary building blocks attached to the west and east faces contain special places: entry, stair, music room and master bath.
The double height living room with full height corner windows erodes the solidity of the house, opening it to the outside. The porch, beyond the living room, stretches the house into the landscape, the transition anchored with the double-fronted fireplace.
The modern vocabulary of the house is a careful delineation of the parts - cantilevering roofs lift and extend beyond the planar stucco, siding and glazed wall surfaces. Where the house meets ground, crushed stone along the perimeter base mimics the roof lines above, the sharply defined edges of lawn held away from the foundation. The open steel stair stands separate from adjacent walls. Kitchen and bathroom cabinets are objects in space - visually (and where possible, physically) disengaged from ceiling, wall and floor.
It's the movement through the volumes of space, along surfaces, and out into the landscape, that unifies the house.

An industrial modern design + build project placed among the trees at the top of a hill. More projects at www.IversonSignatureHomes.com
2012 KaDa Photography

Warm and inviting contemporary great room in The Ridges. The large wall panels of walnut accent the automated art that covers the TV when not in use. The floors are beautiful French Oak that have been faux finished and waxed for a very natural look. There are two stunning round custom stainless pendants with custom linen shades. The round cocktail table has a beautiful book matched top in Macassar ebony. A large cable wool shag rug makes a great room divider in this very grand room. The backdrop is a concrete fireplace with two leather reading chairs and ottoman. Timeless sophistication!
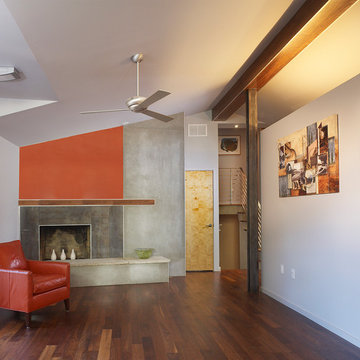
Modern inredning av ett litet allrum med öppen planlösning, med vita väggar, en standard öppen spis, ett finrum, mellanmörkt trägolv och brunt golv
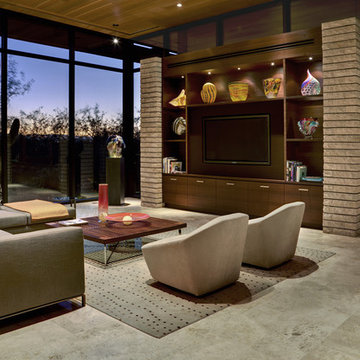
Our client initially asked us to assist with selecting materials and designing a guest bath for their new Tucson home. Our scope of work progressively expanded into interior architecture and detailing, including the kitchen, baths, fireplaces, stair, custom millwork, doors, guardrails, and lighting for the residence – essentially everything except the furniture. The home is loosely defined by a series of thick, parallel walls supporting planar roof elements floating above the desert floor. Our approach was to not only reinforce the general intentions of the architecture but to more clearly articulate its meaning. We began by adopting a limited palette of desert neutrals, providing continuity to the uniquely differentiated spaces. Much of the detailing shares a common vocabulary, while numerous objects (such as the elements of the master bath – each operating on their own terms) coalesce comfortably in the rich compositional language.
Photo Credit: William Lesch
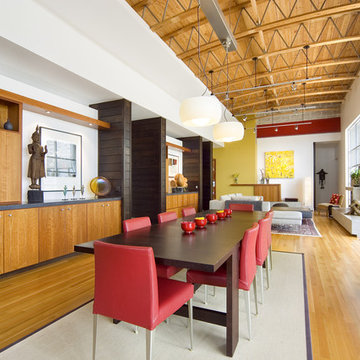
Photographer: Terri Glanger
Bild på en funkis matplats med öppen planlösning
Bild på en funkis matplats med öppen planlösning
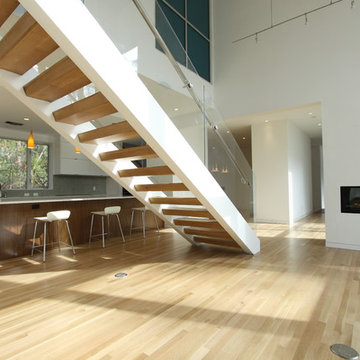
Located in The Woodlands, Texas, this project returns to the original master planning principles of the community. Located in a flood plain, the house is developed as an isolated island in the mature trees, mimimizing disruption to the natural site. The house is designed as a series of gallery type spaces for the owner’s art collection. Living spaces are integrated with the outdoors and the house has a feeling of calm serenity.
4 545 foton på modern design och inredning
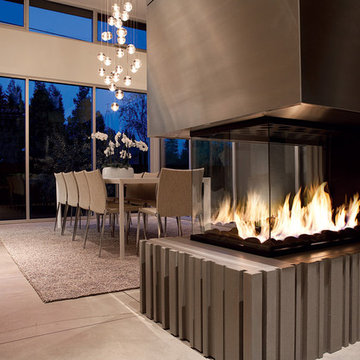
This modern fireplace was custom-designed by Mark Rogero of Concretework in San Francisco. Fireplace by Montigo; Fireplace surround by Concreteworks Studio, Oakland.Photo By: Mariko Reed for California Home + Design
5



















