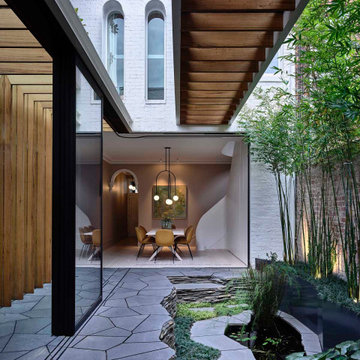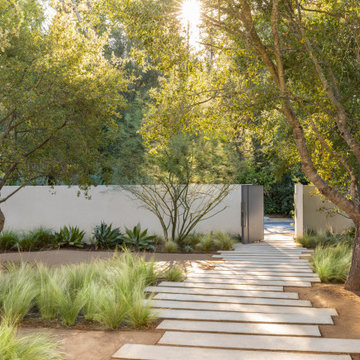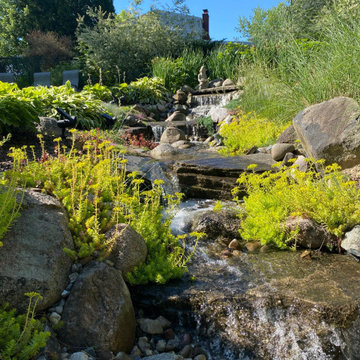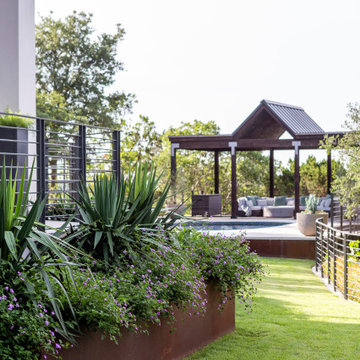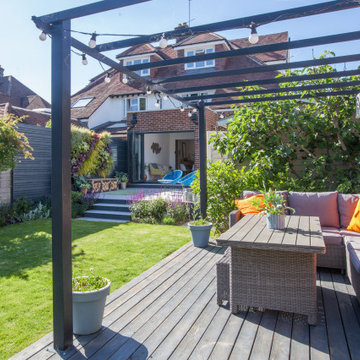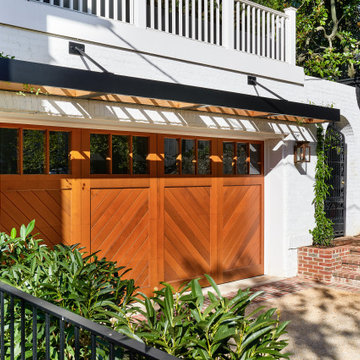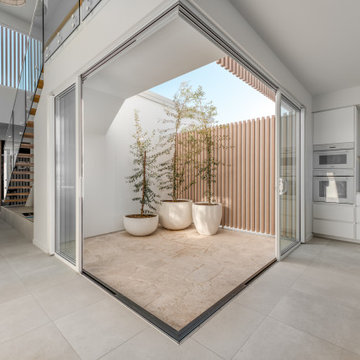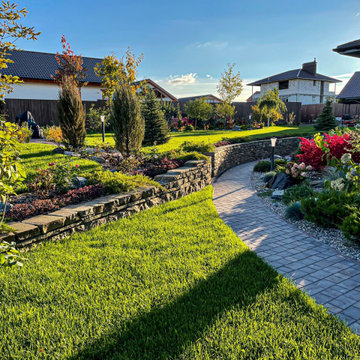241 294 foton på modern trädgård
Sortera efter:
Budget
Sortera efter:Populärt i dag
101 - 120 av 241 294 foton
Artikel 1 av 4
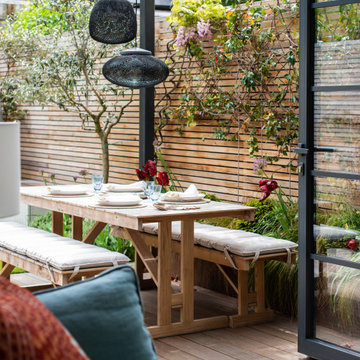
The open plan area at the rear of the property is undoubtedly the heart of the home. Here, an extension by Charlotte Heather Interiors has resulted in a very long room that encompasses the kitchen, dining and sitting areas. Natural light was a prerequisite for the clients so Charlotte cleverly incorporated roof lights along the space to maximise the light and diffuse it beautifully throughout the day. ‘Early in the morning, the light comes down into the kitchen area where the clients enjoy a coffee, then towards the afternoon the light extends towards the sitting area where they like to read,’ reveals Charlotte. Vast rear bi-folding doors contribute to the space being bathed in light and allow for impressive inside outside use.
Entertaining is key to the kitchen and dining area. Warm whites and putty shades envelop the kitchen, which is punctuated by the deep blue of the decorative extractor fan and also the island designed specifically for guests to sit while the client cooks. Brass details sing out and link to the brassware in the master bathroom.
Reinforcing the presence of exquisite craftsmanship, a Carl Hansen dining table and chairs in rich walnut injects warmth into the space. A bespoke Tollgard leaf artwork was specially commissioned for the space and brings together the dominant colours in the house.
The relaxed sitting area is a perfect example of a space specifically designed to reflect the clients’ needs. The clients are avid readers and bespoke cabinetry houses their vast collection of books. The sofa in the clients’ favourite shade of teal and a dainty white boucle chair are perfect for curling up and reading, while also escalating the softness and femininity in the space.
Beyond the bifold doors, the pergola extends the living space further and is designed to provide natural shading and privacy. The space is designed for stylish alfresco entertaining with its chic Carl Hansen furniture. Luxury sheepskins and an outdoor fireplace help combat inclement temperatures. The perfect finishing touch is the wisteria and jasmine that were specially selected to drape over the pergola because they remind the clients of home and also because they echo beautiful blossom.
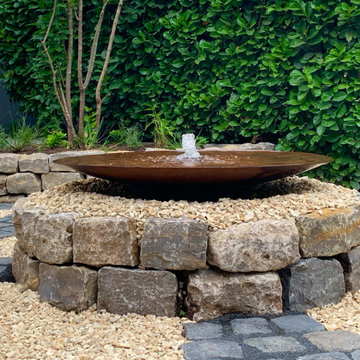
Wasserschale aus Cortenstahl
Inspiration för en liten funkis gårdsplan i full sol som tål torka på sommaren, med naturstensplattor
Inspiration för en liten funkis gårdsplan i full sol som tål torka på sommaren, med naturstensplattor
Hitta den rätta lokala yrkespersonen för ditt projekt
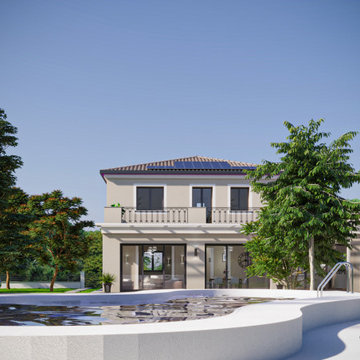
Render esterno giardino con piscina 2
Bild på en mycket stor funkis trädgård i full sol insynsskydd på sommaren, med naturstensplattor
Bild på en mycket stor funkis trädgård i full sol insynsskydd på sommaren, med naturstensplattor
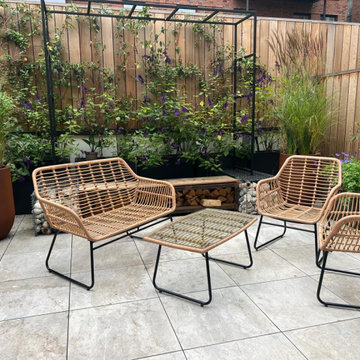
This blank canvas space in a new build in London's Olympic park had a bespoke transformation without digging down into soil. The entire design sits on a suspended patio above a carpark and includes bespoke features like a pergola, seating, bug hotel, irrigated planters and green climbers. The garden is a haven for a young family who love to bring their natural finds back home after walks.
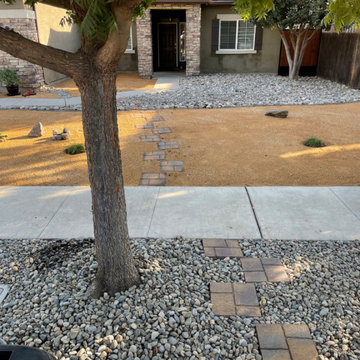
customer requested a low maintenance are
Idéer för att renovera en mellanstor funkis trädgård i full sol som tål torka, ökenträdgård, framför huset och flodsten
Idéer för att renovera en mellanstor funkis trädgård i full sol som tål torka, ökenträdgård, framför huset och flodsten
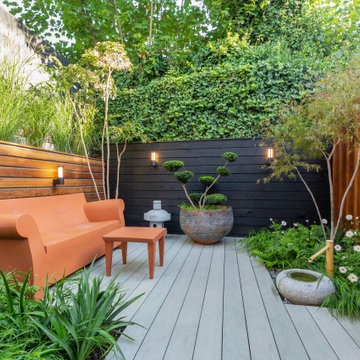
Shortlisted for the prestigious Pro Landscaper's Small Project Big Impact award.
Used as an example of excellent design on London Stone's website.
Idéer för att renovera en liten funkis trädgård i delvis sol på våren, med trädäck
Idéer för att renovera en liten funkis trädgård i delvis sol på våren, med trädäck
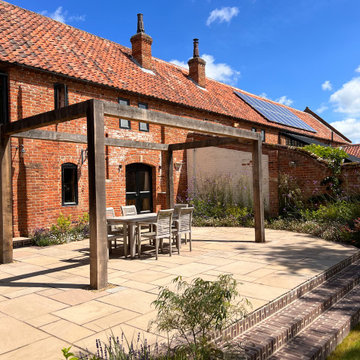
Contemporary garden design for a North Norfolk barn conversion.
Idéer för en mellanstor modern bakgård
Idéer för en mellanstor modern bakgård
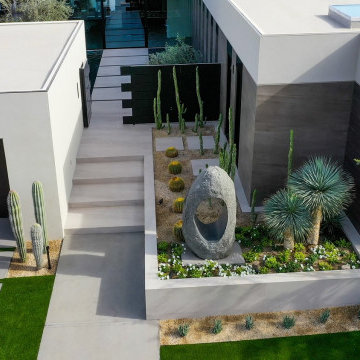
Bighorn Palm Desert luxury home with modern design. Photo by William MacCollum.
Idéer för mellanstora funkis trädgårdar i full sol som tål torka, ökenträdgård och framför huset, med grus
Idéer för mellanstora funkis trädgårdar i full sol som tål torka, ökenträdgård och framför huset, med grus
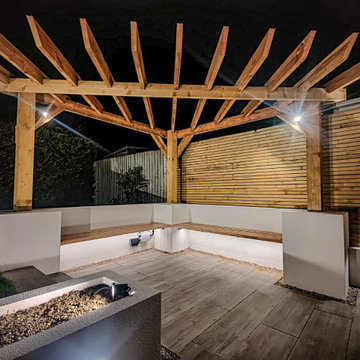
Lighting Plan
4 sets of spike lights in planters, brick lights incorporated on walling and inside walling of steps approx 8 brick lights, strip lighting installed underneath infinity seating area to give maximum effect, one double spot light on pergola to illuminate outdoor kitchen area.
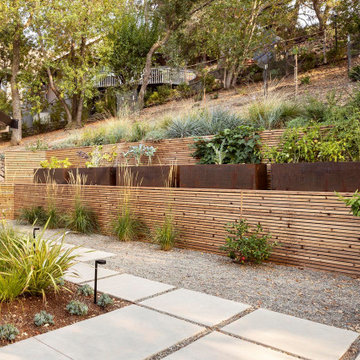
In a wooded area of Lafayette, a mid-century home was re-imagined for a graphic designer and kindergarten teacher couple and their three children. A major new design feature is a high ceiling great room that wraps from the front to the back yard, turning a corner at the kitchen and ending at the family room fireplace. This room was designed with a high flat roof to work in conjunction with existing roof forms to create a unified whole, and raise interior ceiling heights from eight to over ten feet. All new lighting and large floor to ceiling Fleetwood aluminum windows expand views of the trees beyond.
The existing home was enlarged by 700 square feet with a small exterior addition enlarging the kitchen over an existing deck, and a larger amount by excavating out crawlspace at the garage level to create a new home office with full bath, and separate laundry utility room. The remodeled residence became 3,847 square feet in total area including the garage.
Exterior curb appeal was improved with all new Fleetwood windows, stained wood siding and stucco. New steel railing and concrete steps lead up to the front entry. Front and rear yard new landscape design by Huettl Landscape Architecture dramatically alters the site. New planting was added at the front yard with landscape lighting and modern concrete pavers and the rear yard has multiple decks for family gatherings with the focal point a concrete conversation circle with central fire feature.
Everything revolves around the corner kitchen, large windows to the backyard, quartz countertops and cabinetry in painted and walnut finishes. The homeowners enjoyed the process of selecting Heath Tile for the kitchen backsplash and white oval tiles at the family room fireplace. Black brick tiles by Fireclay were used on the living room hearth. The kitchen flows into the family room all with views to the beautifully landscaped yards.
The primary suite has a built-in window seat with large windows overlooking the garden, walnut cabinetry in a skylit walk-in closet, and a large dramatic skylight bouncing light into the shower. The kid’s bath also has a skylight slot with light angling downward over double sinks. More colorful tile shows up in these spaces, as does a geometric patterned tile in the downstairs office bath shower.
The large yard is taken full advantage of with concrete paved walkways, stairs and firepit circle. New retaining walls in the rear yard helped to add more level usable outdoor space, with wood slats to visually blend them into the overall design.
The end result is a beautiful transformation of a mid-century home, that both captures the client’s personalities and elevates the house into the modern age.
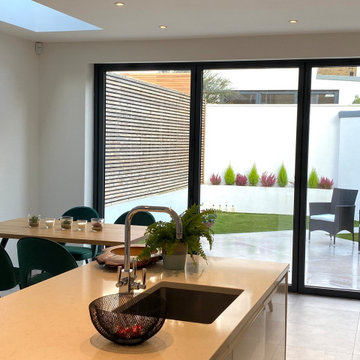
This architect-designed garden was empty - we added some plants along the far-end wall and garden chairs, creating a serene space, perfect to relax and enjoy the sunshine or just look at it from inside on a cold day.
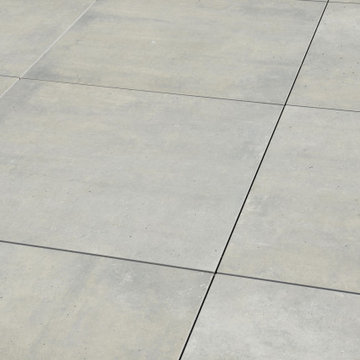
Terrassenbelag aus in Splitt verlegten Keramikplatten im Format 90 cm x 90 cm x 3 cm
Bild på en stor funkis trädgård i full sol längs med huset på sommaren
Bild på en stor funkis trädgård i full sol längs med huset på sommaren
241 294 foton på modern trädgård
6
