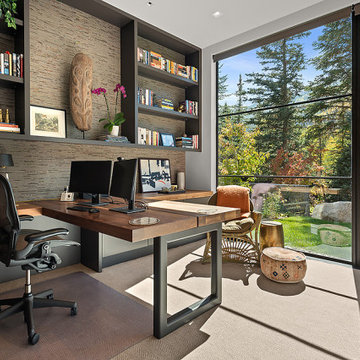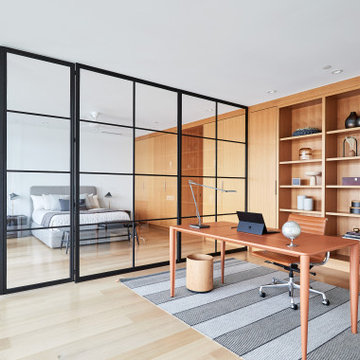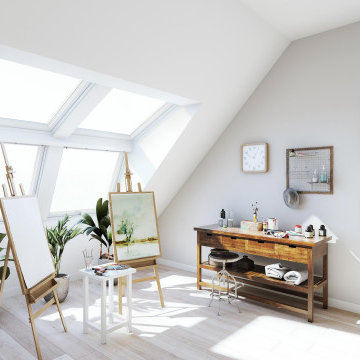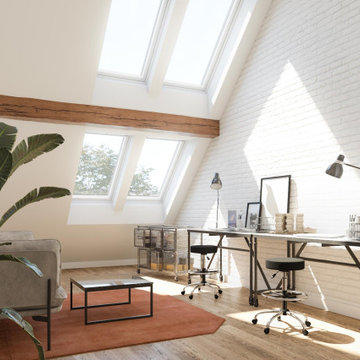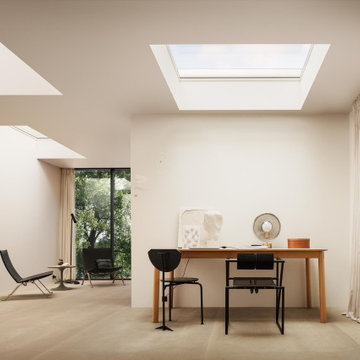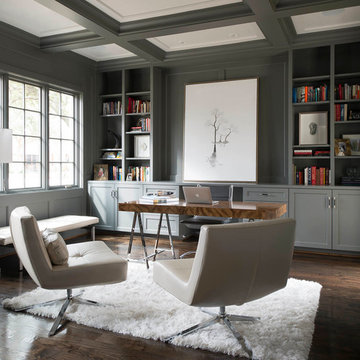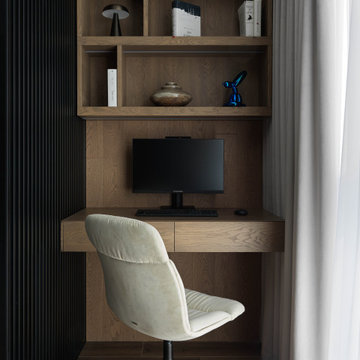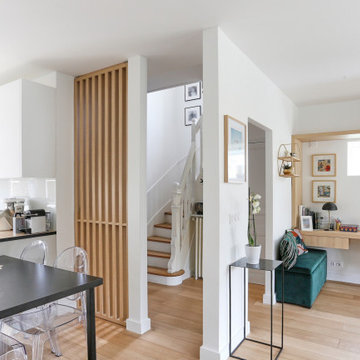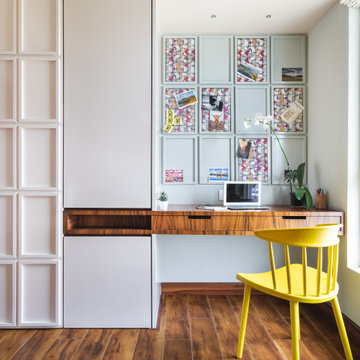118 113 foton på modernt arbetsrum
Sortera efter:
Budget
Sortera efter:Populärt i dag
1 - 20 av 118 113 foton
Artikel 1 av 2

When our client came to us, she was stumped with how to turn her small living room into a cozy, useable family room. The living room and dining room blended together in a long and skinny open concept floor plan. It was difficult for our client to find furniture that fit the space well. It also left an awkward space between the living and dining areas that she didn’t know what to do with. She also needed help reimagining her office, which is situated right off the entry. She needed an eye-catching yet functional space to work from home.
In the living room, we reimagined the fireplace surround and added built-ins so she and her family could store their large record collection, games, and books. We did a custom sofa to ensure it fits the space and maximized the seating. We added texture and pattern through accessories and balanced the sofa with two warm leather chairs. We updated the dining room furniture and added a little seating area to help connect the spaces. Now there is a permanent home for their record player and a cozy spot to curl up in when listening to music.
For the office, we decided to add a pop of color, so it contrasted well with the neutral living space. The office also needed built-ins for our client’s large cookbook collection and a desk where she and her sons could rotate between work, homework, and computer games. We decided to add a bench seat to maximize space below the window and a lounge chair for additional seating.
Project designed by interior design studio Kimberlee Marie Interiors. They serve the Seattle metro area including Seattle, Bellevue, Kirkland, Medina, Clyde Hill, and Hunts Point.
For more about Kimberlee Marie Interiors, see here: https://www.kimberleemarie.com/
To learn more about this project, see here
https://www.kimberleemarie.com/greenlake-remodel

Interior design of home office for clients in Walthamstow village. The interior scheme re-uses left over building materials where possible. The old floor boards were repurposed to create wall cladding and a system to hang the shelving and desk from. Sustainability where possible is key to the design. We chose to use cork flooring for it environmental and acoustic properties and kept the existing window to minimise unnecessary waste.
Hitta den rätta lokala yrkespersonen för ditt projekt

Mark Heywood
Idéer för små funkis hemmabibliotek, med mellanmörkt trägolv, ett inbyggt skrivbord och vita väggar
Idéer för små funkis hemmabibliotek, med mellanmörkt trägolv, ett inbyggt skrivbord och vita väggar

Exempel på ett mycket stort modernt hemmabibliotek, med blå väggar, mellanmörkt trägolv, en standard öppen spis, en spiselkrans i sten och ett fristående skrivbord

Contrast your white built in desk with dark wooden floors while connecting the two with beige walls. Seen in Bluffview, a Dallas community.
Idéer för mellanstora funkis hemmabibliotek, med beige väggar, mörkt trägolv och ett inbyggt skrivbord
Idéer för mellanstora funkis hemmabibliotek, med beige väggar, mörkt trägolv och ett inbyggt skrivbord
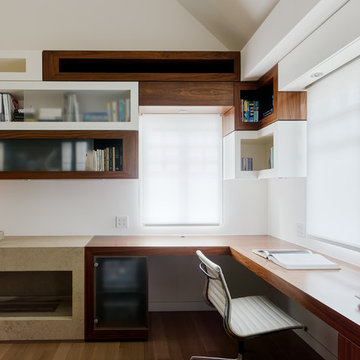
Bild på ett funkis hemmabibliotek, med vita väggar, ljust trägolv, ett inbyggt skrivbord och brunt golv

Idéer för ett mellanstort modernt arbetsrum, med vita väggar, ljust trägolv, en öppen hörnspis, ett fristående skrivbord och beiget golv

The cabinetry and millwork were created using a stained grey oak and finished with brushed brass pulls made by a local hardware shop. File drawers live under the daybed, and a mix of open and closed shelving satisfies all current and future storage needs.
Photo: Emily Gilbert
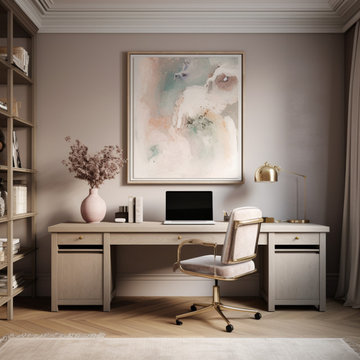
This office exudes calm sophistication with its earthy tones and thoughtfully curated furnishings. The desk's simplicity offers a spacious work area, complemented by the comfort of a plush, gold-accented chair. Function meets form with the adjacent bookshelf, adding warmth and keeping essentials within reach. The abstract artwork centers the space, stirring creativity, while the lamp and vase introduce both light and life. Textured accents, like the rug, enhance the depth of the space, creating an environment that's as inviting as it is stylish. The overall design speaks to a seamless blend of modern functionality and timeless elegance.

Beautiful, open sleek work space. This home office has a great feature witht he large glass door opening out to the garden, the stairs and desk were built in to complete the design and make it one sleek work surface with plenty of space for all the client books along the large wall. This was a design and build project.
118 113 foton på modernt arbetsrum
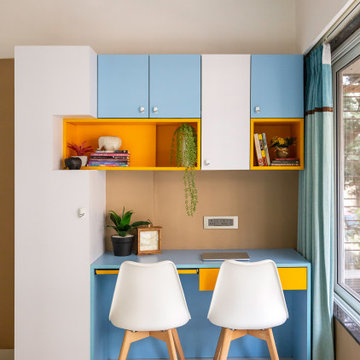
In the guest bedroom, we see colours within the aesthetic boundaries of contemporary design. Also, the vibrant colours of this workstation are not all;

Modern farmhouse renovation, with at-home artist studio. Photos by Elizabeth Pedinotti Haynes
Modern inredning av ett stort hobbyrum, med vita väggar, betonggolv, ett inbyggt skrivbord och grått golv
Modern inredning av ett stort hobbyrum, med vita väggar, betonggolv, ett inbyggt skrivbord och grått golv
1
