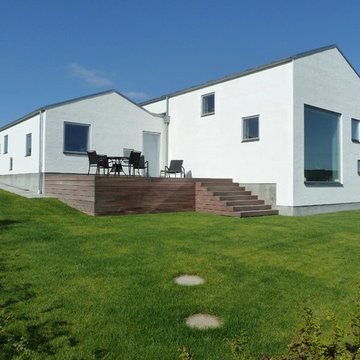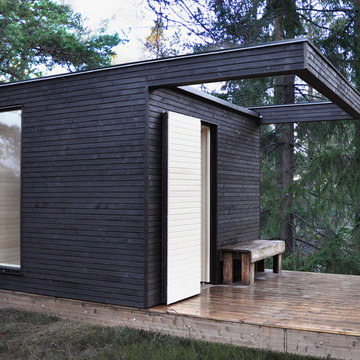17 665 foton på modernt hus
Sortera efter:
Budget
Sortera efter:Populärt i dag
181 - 200 av 17 665 foton
Artikel 1 av 3

Modern renovation for two family dwelling. Very bright, open living dining kitchen concept. Modern appliances and fixtures. Stone built fire place, heart of Somerville MA.
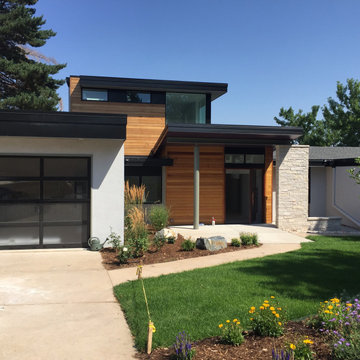
Renovation and addition to a 1960s ranch house. Exterior materials include limestone masonry, horizontal cedar siding, stucco and metal panels. Windows by Sierra Pacific
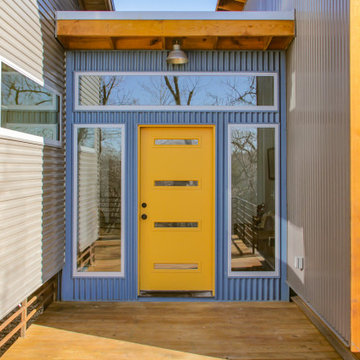
Raised container home utilizing the ground level for garage and picnic/children's play space. Second level has metal and cedar siding, screened in front porch and shed roofs.
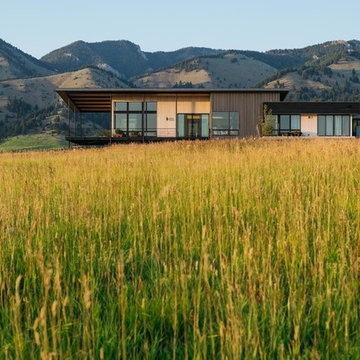
Derik Olsen Photography
Bild på ett mellanstort funkis grått hus, med allt i ett plan, blandad fasad, pulpettak och tak i metall
Bild på ett mellanstort funkis grått hus, med allt i ett plan, blandad fasad, pulpettak och tak i metall
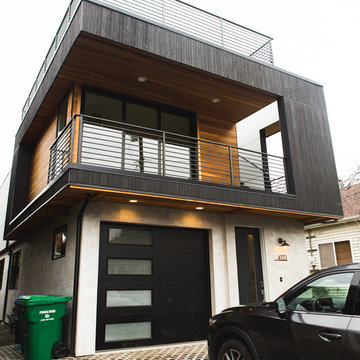
Project Overview:
This modern new build was designed by Stephenson Design Collective and features exterior application of our Suyaki siding with traditional oil prefinish. Builder was Norris Homes of Kirkland, WA.
Product: Suyaki 1×6 select grade shiplap
Prefinish: Black
Application: Residential – Exterior
SF: 750SF
Designer: Stephenson Design Collective
Builder: Norris Homes
Date: January 2018
Location: Seattle, WA
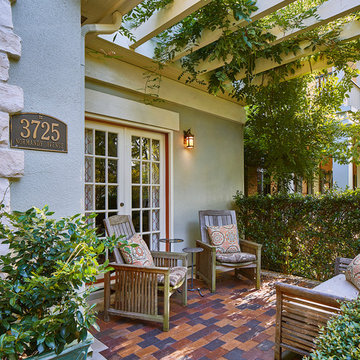
While a perfectly nice house, the owners felt it lacked life, charm, and presence. Originally built in 1922 the home had been through several paint color changes but nothing that really succeeded in giving it the curb appeal it so desperately needed. On a block where everyone had curb appeal, the owners asked Alair to help them up their game and create some appeal of their own.
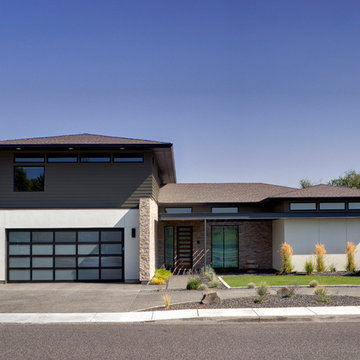
Steve Keating
Foto på ett mellanstort funkis flerfärgat hus, med två våningar, stuckatur, valmat tak och tak i shingel
Foto på ett mellanstort funkis flerfärgat hus, med två våningar, stuckatur, valmat tak och tak i shingel
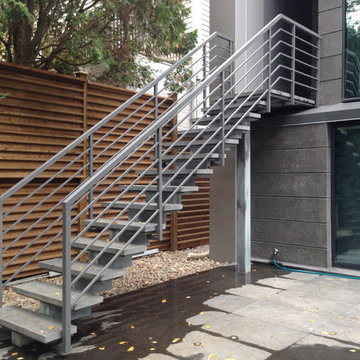
Custom designed and built exterior staircase. Steps are made of stone. Railing is made of metal galvanized and painted. All parts of the staircase are custom made.
Photo by Leo Kaz Design
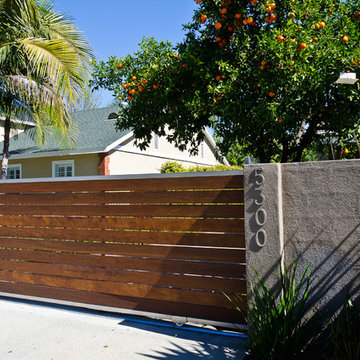
Pacific Garage Doors & Gates
Burbank & Glendale's Highly Preferred Garage Door & Gate Services
Location: North Hollywood, CA 91606
Inspiration för mellanstora moderna beige hus, med två våningar och stuckatur
Inspiration för mellanstora moderna beige hus, med två våningar och stuckatur
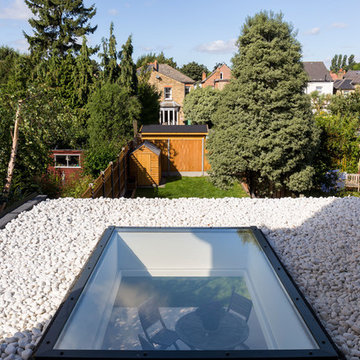
Single storey rear extension in Surbiton, with flat roof and white pebbles, an aluminium double glazed sliding door and side window.
Photography by Chris Snook
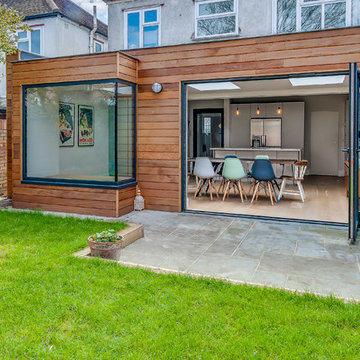
Residential Architecture: rear facing ground floor extension with internal alterations
Overview
Single storey, alternative extension with open plan living space
The Brief
Transform an existing end of terrace property for a growing family using alternative materials and aesthetic. Use a single storey design with lots of glass and interesting features. Open up the ground floor, retain the existing living room to the front and the period entrance hall while creating a new, large, flexible family zone off the garden
Our Solution
We looked to use a single storey, flat roof design with a set of openable, sliding doors and a bay window to sit in and enjoy the garden in the winter months. We developed a series of spaces around the family zone for family life – For sitting and drinking a coffee, for doing homework, for chatting and relaxing. We also designed in a boot room and bike storage area as well as space for kit for the kids sports. We have since adjusted the rest of the property to allow the family to stay in the house and area for the foreseeable.
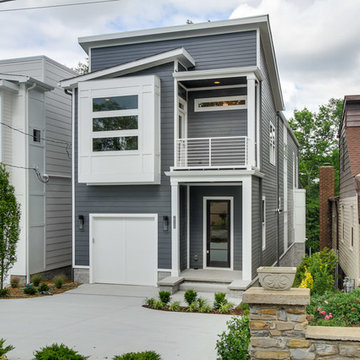
Inspiration för ett mellanstort funkis grått hus, med två våningar, blandad fasad, pulpettak och tak i shingel
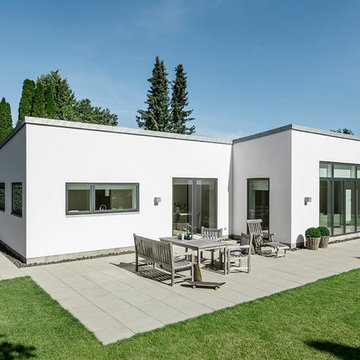
http://www.andre.dk/andre.dk/welcome.html
Idéer för att renovera ett mellanstort funkis vitt betonghus, med allt i ett plan och platt tak
Idéer för att renovera ett mellanstort funkis vitt betonghus, med allt i ett plan och platt tak
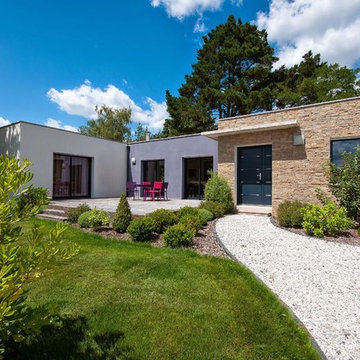
Maison de plain pied avec 3 chambres et bibliothèque sur mesure Macoconcept.
Surface habitable : 127 m2
Macoretz Scop - Macoretz
Modern inredning av ett mellanstort beige stenhus, med allt i ett plan och platt tak
Modern inredning av ett mellanstort beige stenhus, med allt i ett plan och platt tak
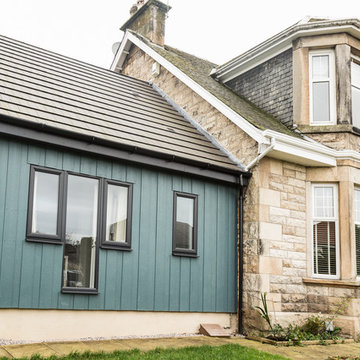
Photography: © Sha McAuley
Foto på ett mellanstort funkis blått hus, med allt i ett plan, blandad fasad och sadeltak
Foto på ett mellanstort funkis blått hus, med allt i ett plan, blandad fasad och sadeltak
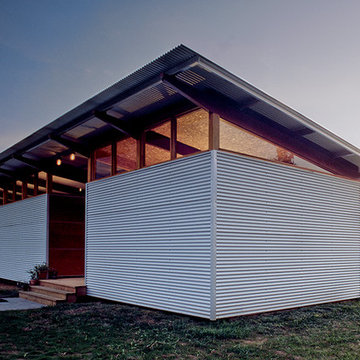
Dog trot house in Greene county
© jim rounsevell
Foto på ett litet funkis hus
Foto på ett litet funkis hus
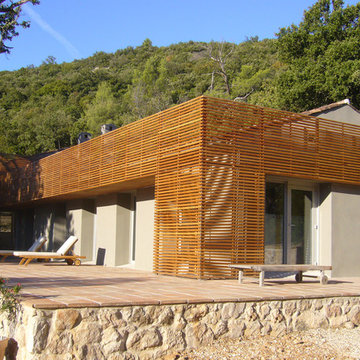
Idéer för att renovera ett mellanstort funkis beige hus, med två våningar, blandad fasad och sadeltak
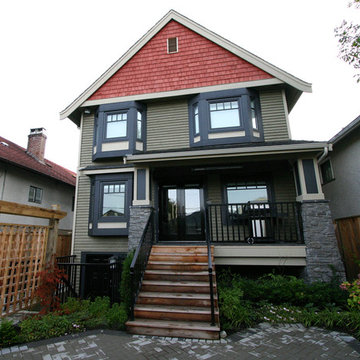
Idéer för att renovera ett mellanstort funkis grått hus, med två våningar, metallfasad, sadeltak och tak i shingel
17 665 foton på modernt hus
10
