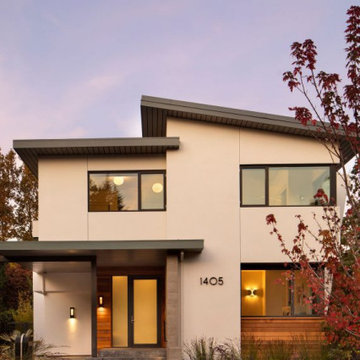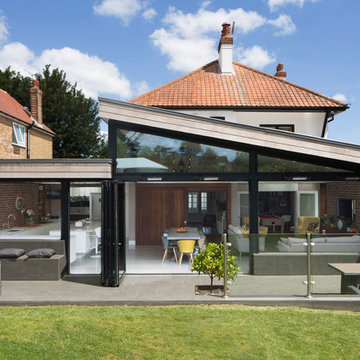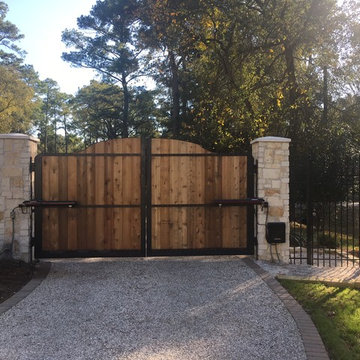17 659 foton på modernt hus
Sortera efter:
Budget
Sortera efter:Populärt i dag
161 - 180 av 17 659 foton
Artikel 1 av 3
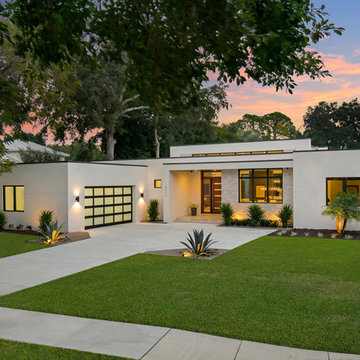
Photographer: Ryan Gamma
Inspiration för mellanstora moderna vita hus, med allt i ett plan, stuckatur och platt tak
Inspiration för mellanstora moderna vita hus, med allt i ett plan, stuckatur och platt tak
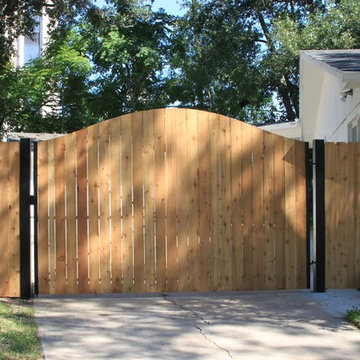
Inspiration för ett mellanstort funkis vitt hus, med allt i ett plan, tegel och valmat tak
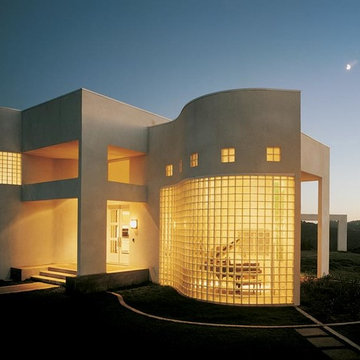
Inredning av ett modernt mellanstort vitt hus, med två våningar och platt tak

Form and function meld in this smaller footprint ranch home perfect for empty nesters or young families.
Exempel på ett litet modernt brunt hus, med allt i ett plan, blandad fasad och tak i mixade material
Exempel på ett litet modernt brunt hus, med allt i ett plan, blandad fasad och tak i mixade material

FineCraft Contractors, Inc.
Harrison Design
Inredning av ett modernt litet grått hus, med två våningar, stuckatur, sadeltak och tak i metall
Inredning av ett modernt litet grått hus, med två våningar, stuckatur, sadeltak och tak i metall
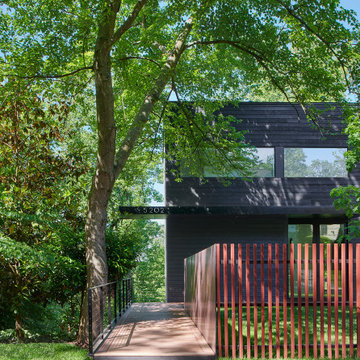
Project Overview:
(via Architectural Record) The four-story house was designed to fit into the compact site on the footprint of a pre-existing house that was razed because it was structurally unsound. Architect Robert Gurney designed the four-bedroom, three-bathroom house to appear to be two-stories when viewed from the street. At the rear, facing the Potomac River, the steep grade allowed the architect to add two additional floors below the main house with minimum intrusion into the wooded site. The house is anchored by two concrete end walls, extending the four-story height. Wood framed walls clad in charred Shou Sugi Ban connect the two concrete walls on the street side of the house while the rear elevation, facing southwest, is largely glass.
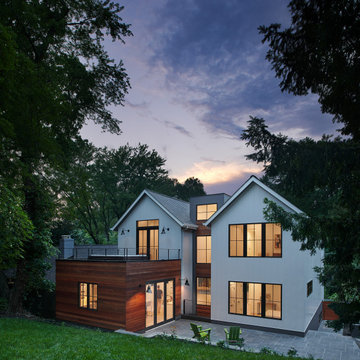
Bild på ett stort funkis vitt hus, med allt i ett plan, sadeltak och tak i shingel

Extior of the home Resembling a typical form with direct insets and contemporary attributes that allow for a balanced end goal.
Bild på ett litet funkis svart hus, med tre eller fler plan, vinylfasad och tak i metall
Bild på ett litet funkis svart hus, med tre eller fler plan, vinylfasad och tak i metall
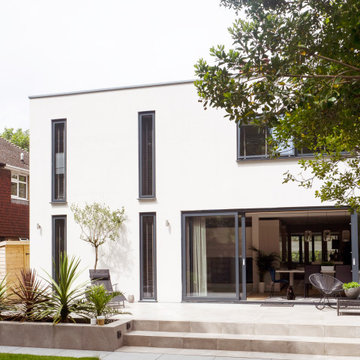
This large property on a good-sized plot in Hove was largely imbalanced internally and was made up of a mix of added external elements. The client’s brief was to modernise the property throughout and adapting the internal arrangement to suit their family needs.
A two-storey rear extension replaced two former single storey extensions and expressed the clients’ attitude to contemporary living. A small porch structure was added to the front of the property to enhance the prominent chimney feature and to create a more welcoming entrance.
Finding the balance between the traditional nature of the existing building and the modern aesthetic desired by the client for the new additions proved to be a key design challenge. It was important to remain sympathetic of the old but not to allow this to diminish the potential of the project. The front porch was an important part of the design as it allowed us to introduce the contemporary aesthetic early in the journey through the building, indicating something even more modern was still to come.
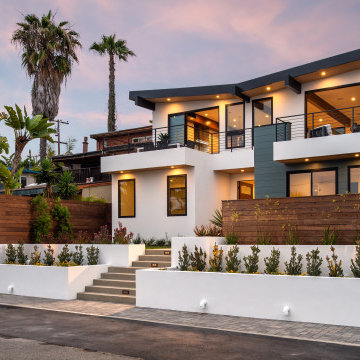
Front of home from Montgomery Avenue with view of entry steps and planters at dusk.
Idéer för stora funkis gröna hus i flera nivåer, med fiberplattor i betong, pulpettak och tak i metall
Idéer för stora funkis gröna hus i flera nivåer, med fiberplattor i betong, pulpettak och tak i metall
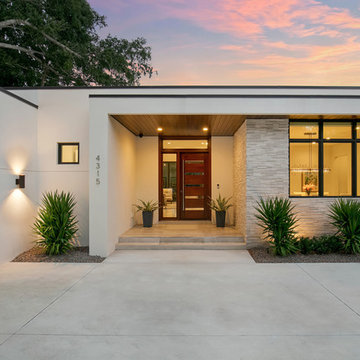
Photographer: Ryan Gamma
Inredning av ett modernt mellanstort vitt hus, med allt i ett plan, stuckatur och platt tak
Inredning av ett modernt mellanstort vitt hus, med allt i ett plan, stuckatur och platt tak
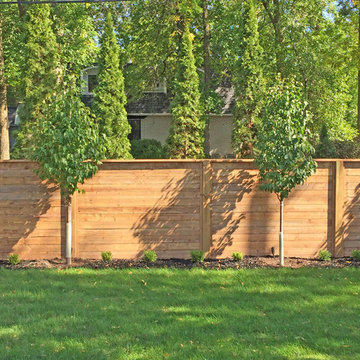
Horizontal Style Wood Fence Built With Brown Treated Wood.
Idéer för ett stort modernt hus
Idéer för ett stort modernt hus
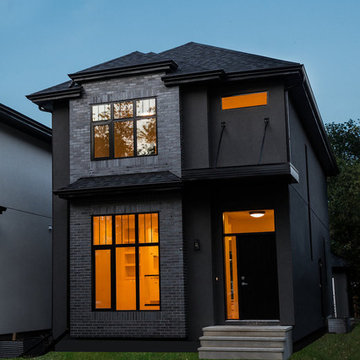
This modern custom home features large open windows and an open concept layout, creating a bright and airy main living space. The living room features a modern fireplace, hardwood floors, and large, open windows, creating a cozy atmosphere.
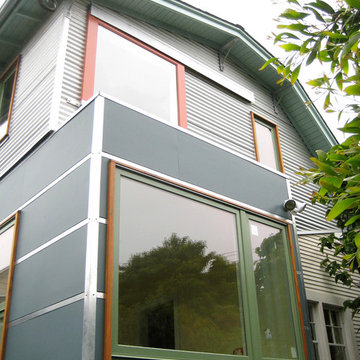
A barn door at the 2nd floor guest bedroom allows the owners to water a mini roof garden.
Idéer för att renovera ett mellanstort funkis blått hus, med två våningar, fiberplattor i betong, mansardtak och tak i shingel
Idéer för att renovera ett mellanstort funkis blått hus, med två våningar, fiberplattor i betong, mansardtak och tak i shingel
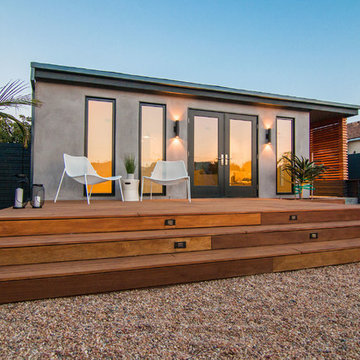
Front Yard Deck
Idéer för ett litet modernt grått hus, med allt i ett plan, stuckatur, sadeltak och tak i shingel
Idéer för ett litet modernt grått hus, med allt i ett plan, stuckatur, sadeltak och tak i shingel
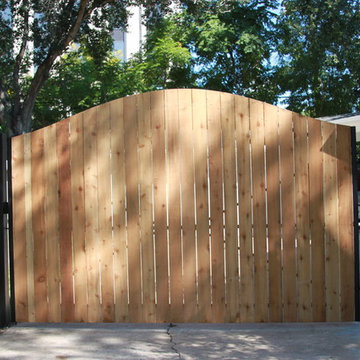
Inredning av ett modernt mellanstort vitt hus, med allt i ett plan, tegel och valmat tak
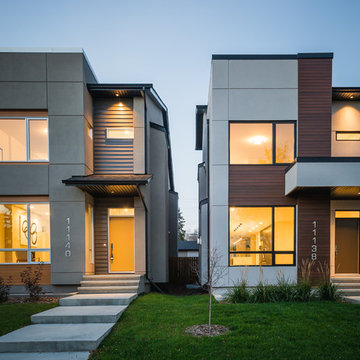
Randy Savoie
Foto på ett litet funkis grått hus, med tre eller fler plan, blandad fasad och platt tak
Foto på ett litet funkis grått hus, med tre eller fler plan, blandad fasad och platt tak
17 659 foton på modernt hus
9
