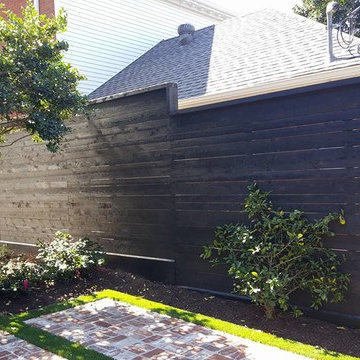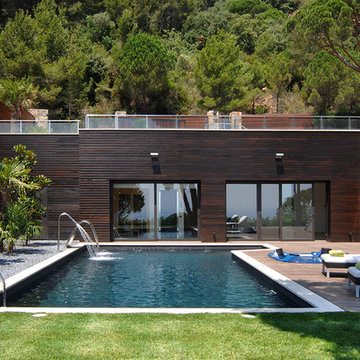17 659 foton på modernt hus
Sortera efter:
Budget
Sortera efter:Populärt i dag
81 - 100 av 17 659 foton
Artikel 1 av 3

Inspired by adventurous clients, this 2,500 SF home juxtaposes a stacked geometric exterior with a bright, volumetric interior in a low-impact, alternative approach to suburban housing.

Project Overview:
This modern ADU build was designed by Wittman Estes Architecture + Landscape and pre-fab tech builder NODE. Our Gendai siding with an Amber oil finish clads the exterior. Featured in Dwell, Designmilk and other online architectural publications, this tiny project packs a punch with affordable design and a focus on sustainability.
This modern ADU build was designed by Wittman Estes Architecture + Landscape and pre-fab tech builder NODE. Our shou sugi ban Gendai siding with a clear alkyd finish clads the exterior. Featured in Dwell, Designmilk and other online architectural publications, this tiny project packs a punch with affordable design and a focus on sustainability.
“A Seattle homeowner hired Wittman Estes to design an affordable, eco-friendly unit to live in her backyard as a way to generate rental income. The modern structure is outfitted with a solar roof that provides all of the energy needed to power the unit and the main house. To make it happen, the firm partnered with NODE, known for their design-focused, carbon negative, non-toxic homes, resulting in Seattle’s first DADU (Detached Accessory Dwelling Unit) with the International Living Future Institute’s (IFLI) zero energy certification.”
Product: Gendai 1×6 select grade shiplap
Prefinish: Amber
Application: Residential – Exterior
SF: 350SF
Designer: Wittman Estes, NODE
Builder: NODE, Don Bunnell
Date: November 2018
Location: Seattle, WA
Photos courtesy of: Andrew Pogue

jack lovel
Inspiration för ett stort funkis grått hus, med allt i ett plan, platt tak och tak i metall
Inspiration för ett stort funkis grått hus, med allt i ett plan, platt tak och tak i metall

Sam Martin - 4 Walls Media
Inspiration för mellanstora moderna grå hus, med två våningar, sadeltak och tak i metall
Inspiration för mellanstora moderna grå hus, med två våningar, sadeltak och tak i metall
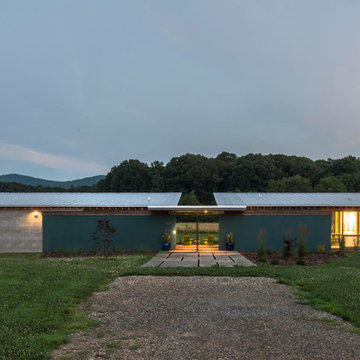
The north facade of Inchyra faces a busy two-lane highway. A masonry wall parallel to the highway and a large pivot door to the entry dog-trot provide sound isolation and privacy from highway views, light and noise.
photo: Fredrik Brauer
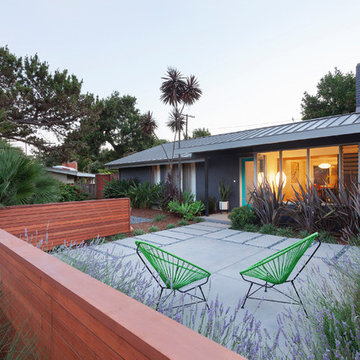
Patrick W. Price
Inspiration för små moderna grå hus, med två våningar, stuckatur, sadeltak och tak i metall
Inspiration för små moderna grå hus, med två våningar, stuckatur, sadeltak och tak i metall
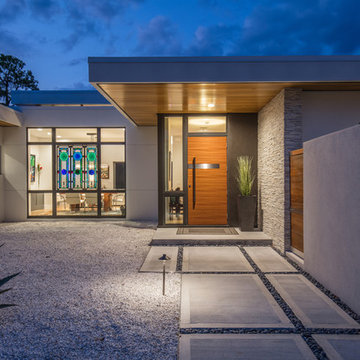
Ryan Gamma Photography
Inspiration för ett mellanstort funkis vitt hus, med allt i ett plan, stuckatur och platt tak
Inspiration för ett mellanstort funkis vitt hus, med allt i ett plan, stuckatur och platt tak
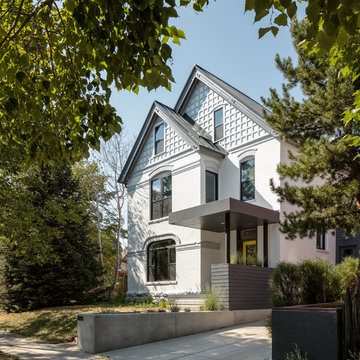
David Lauer
Exempel på ett mellanstort modernt vitt hus, med tre eller fler plan, tegel, sadeltak och tak i metall
Exempel på ett mellanstort modernt vitt hus, med tre eller fler plan, tegel, sadeltak och tak i metall
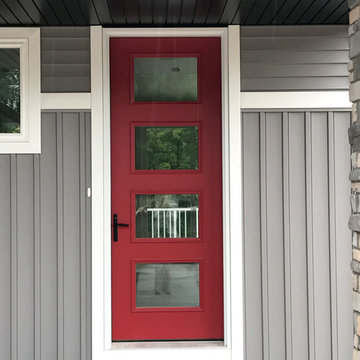
This ranch style home features a very unique and modern exterior.
Inspiration för mellanstora moderna grå hus, med allt i ett plan, blandad fasad, sadeltak och tak i shingel
Inspiration för mellanstora moderna grå hus, med allt i ett plan, blandad fasad, sadeltak och tak i shingel
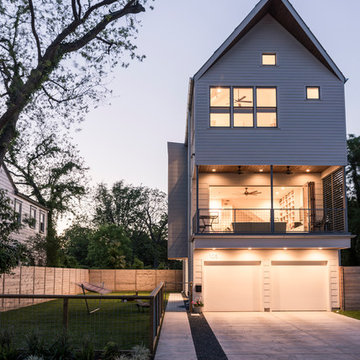
Photography: Max Burkhalter
Idéer för ett mellanstort modernt vitt hus, med tre eller fler plan och fiberplattor i betong
Idéer för ett mellanstort modernt vitt hus, med tre eller fler plan och fiberplattor i betong
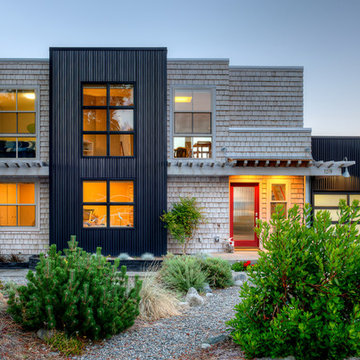
Photography by Lucas Henning.
Exempel på ett mellanstort modernt hus, med två våningar, blandad fasad, platt tak och tak i metall
Exempel på ett mellanstort modernt hus, med två våningar, blandad fasad, platt tak och tak i metall

This very urban home is carefully scaled to the neighborhood, and the small 3600 square foot lot.
Bild på ett litet funkis svart hus, med tre eller fler plan, tegel och platt tak
Bild på ett litet funkis svart hus, med tre eller fler plan, tegel och platt tak
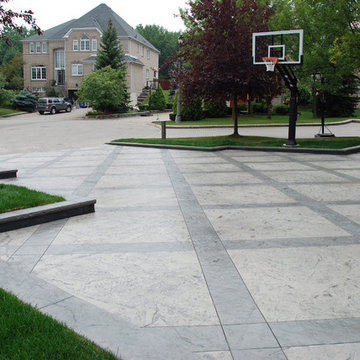
Here is a photo of a stamped concrete driveway done with a traditional stamp and banding
Idéer för ett mellanstort modernt grått hus, med två våningar och tegel
Idéer för ett mellanstort modernt grått hus, med två våningar och tegel
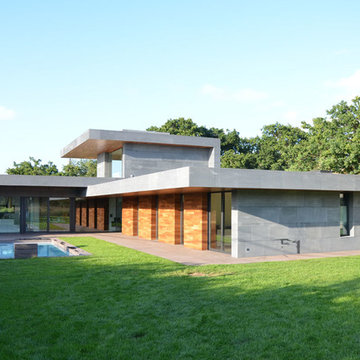
Inspiration för mellanstora moderna grå stenhus, med två våningar och platt tak
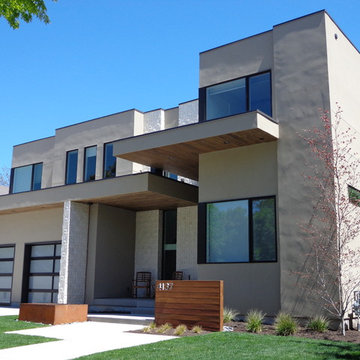
Modern inredning av ett stort beige hus, med två våningar, stuckatur och platt tak
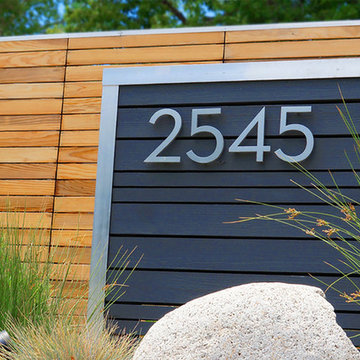
8" Palm Springs Aluminum Modern House Numbers (modernhousenumbers.com)
available in 4", 6", 8", 12" or 15" high. aluminum numbers are 3/8" thick, brushed finish with a high quality clear coat and a 1/2" standoff providing a subtle shadow.
Shout out to Denver Modern Fence for their awesome design and fabrication! www.denvermodernfence.com @DenverModFence
photo credit : denver modern fence

courtyard, indoor outdoor living, polished concrete, open plan kitchen, dining, living
Rowan Turner Photography
Foto på ett litet funkis grått radhus, med två våningar och tak i metall
Foto på ett litet funkis grått radhus, med två våningar och tak i metall

FineCraft Contractors, Inc.
Idéer för mellanstora funkis vita hus, med två våningar, tegel, halvvalmat sadeltak och tak med takplattor
Idéer för mellanstora funkis vita hus, med två våningar, tegel, halvvalmat sadeltak och tak med takplattor
17 659 foton på modernt hus
5
