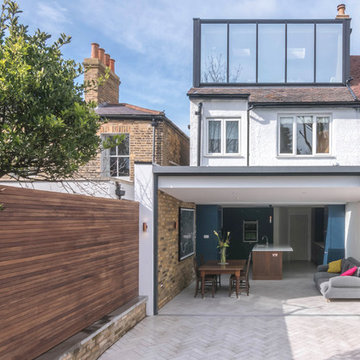17 659 foton på modernt hus
Sortera efter:
Budget
Sortera efter:Populärt i dag
141 - 160 av 17 659 foton
Artikel 1 av 3
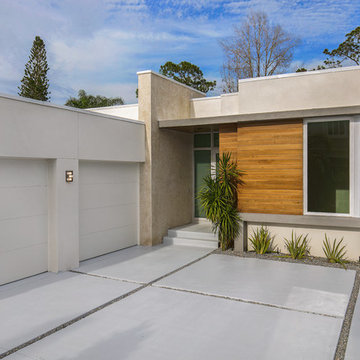
Ryan Gamma
Foto på ett mellanstort funkis vitt hus, med allt i ett plan, stuckatur och platt tak
Foto på ett mellanstort funkis vitt hus, med allt i ett plan, stuckatur och platt tak
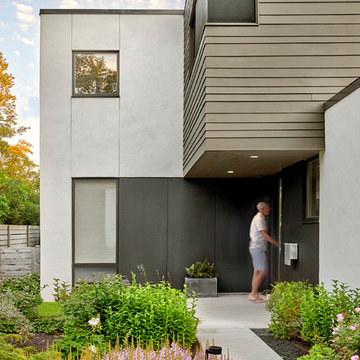
Tony Soluri
Bild på ett mellanstort funkis vitt hus, med två våningar, stuckatur och platt tak
Bild på ett mellanstort funkis vitt hus, med två våningar, stuckatur och platt tak

Builder: Brad DeHaan Homes
Photographer: Brad Gillette
Every day feels like a celebration in this stylish design that features a main level floor plan perfect for both entertaining and convenient one-level living. The distinctive transitional exterior welcomes friends and family with interesting peaked rooflines, stone pillars, stucco details and a symmetrical bank of windows. A three-car garage and custom details throughout give this compact home the appeal and amenities of a much-larger design and are a nod to the Craftsman and Mediterranean designs that influenced this updated architectural gem. A custom wood entry with sidelights match the triple transom windows featured throughout the house and echo the trim and features seen in the spacious three-car garage. While concentrated on one main floor and a lower level, there is no shortage of living and entertaining space inside. The main level includes more than 2,100 square feet, with a roomy 31 by 18-foot living room and kitchen combination off the central foyer that’s perfect for hosting parties or family holidays. The left side of the floor plan includes a 10 by 14-foot dining room, a laundry and a guest bedroom with bath. To the right is the more private spaces, with a relaxing 11 by 10-foot study/office which leads to the master suite featuring a master bath, closet and 13 by 13-foot sleeping area with an attractive peaked ceiling. The walkout lower level offers another 1,500 square feet of living space, with a large family room, three additional family bedrooms and a shared bath.
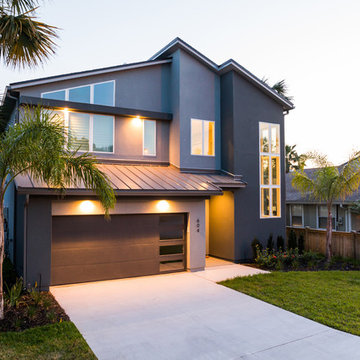
This modern beach house in Jacksonville Beach features a large, open entertainment area consisting of great room, kitchen, dining area and lanai. A unique second-story bridge over looks both foyer and great room. Polished concrete floors and horizontal aluminum stair railing bring a contemporary feel. The kitchen shines with European-style cabinetry and GE Profile appliances. The private upstairs master suite is situated away from other bedrooms and features a luxury master shower and floating double vanity. Two roomy secondary bedrooms share an additional bath. Photo credit: Deremer Studios

James Florio & Kyle Duetmeyer
Idéer för mellanstora funkis svarta hus, med två våningar, metallfasad, sadeltak och tak i metall
Idéer för mellanstora funkis svarta hus, med två våningar, metallfasad, sadeltak och tak i metall
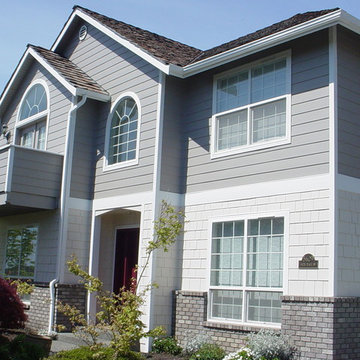
Idéer för ett mellanstort modernt flerfärgat hus, med två våningar, blandad fasad och sadeltak
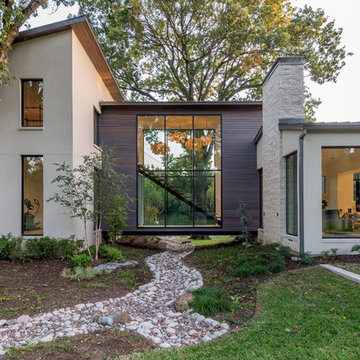
This large sprawling yard is highlighted by the house with a dry creek bed flowing under a see through corridor in the house.
Inspiration för ett stort funkis beige hus, med två våningar, blandad fasad och pulpettak
Inspiration för ett stort funkis beige hus, med två våningar, blandad fasad och pulpettak
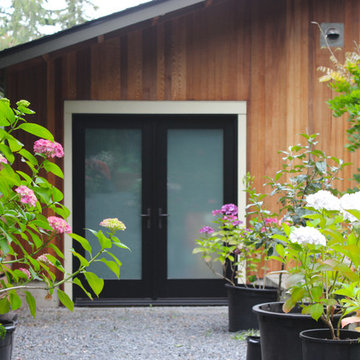
Idéer för mellanstora funkis gröna hus, med två våningar, sadeltak och fiberplattor i betong
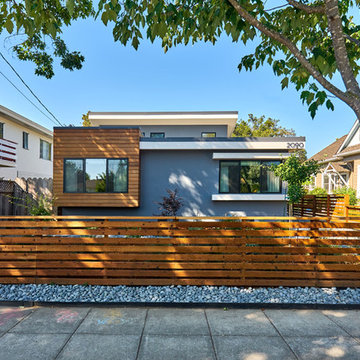
Palo Alto Contemporary.
Set between two multi-family houses, this single story home is designed for privacy and focuses windows and clerestories under "butterfly roofs" to the front and back yards.
Photography: Mark Pinkerton vi360
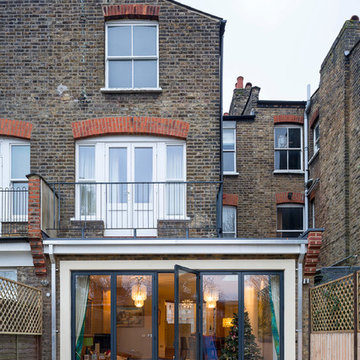
Tim Crocker
Inredning av ett modernt mellanstort hus, med platt tak, tre eller fler plan och tegel
Inredning av ett modernt mellanstort hus, med platt tak, tre eller fler plan och tegel
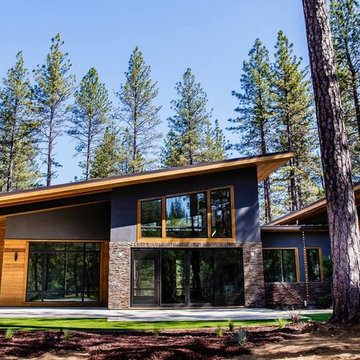
Check out this beautiful contemporary home in Winchester recently completed by JBT Signature Homes. We used JeldWen W2500 series windows and doors on this project.
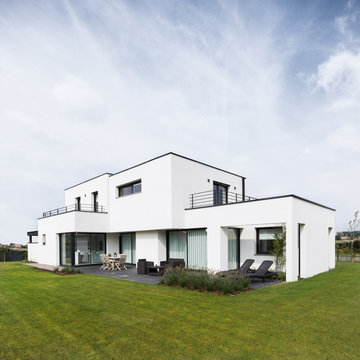
Inspiration för ett mellanstort funkis vitt hus, med två våningar och platt tak
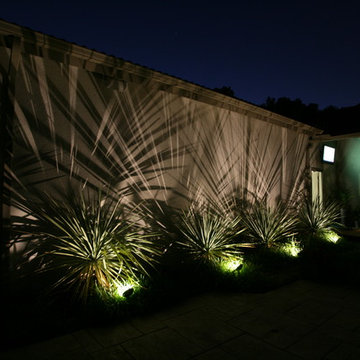
Ryan Lee
Inredning av ett modernt mellanstort beige hus, med två våningar, sadeltak och tak i shingel
Inredning av ett modernt mellanstort beige hus, med två våningar, sadeltak och tak i shingel
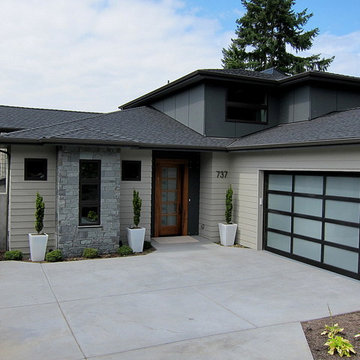
Low maintenance Hardie Panels and Siding mix together to add depth and interest to this contemporary home's exterior. Custom windows, front door and gate relate well with each other. The white pots light up and glow at night adding safety and interest.
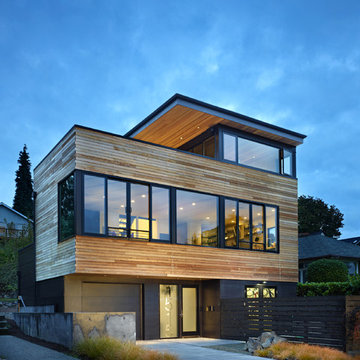
A new Seattle modern house designed by chadbourne + doss architects houses a couple and their 18 bicycles. 3 floors connect indoors and out and provide panoramic views of Lake Washington.
photo by Benjamin Benschneider

McNichols® Perforated Metal was used to help shade the sunlight from high glass balcony windows, as well as provide privacy to occupants. The sunscreens also diffuse heat, protect the interior and conserve energy.
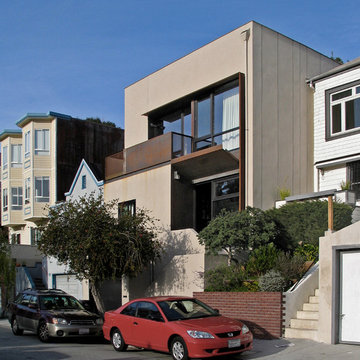
This project added a new second story to this 1940s era home in San Francisco's Glen Park neighborhood. The new addition was blended into the existing design, and is expressed as the larger rectangular volume wrapping around the top of the existing house.
Photo by AAA Architecture
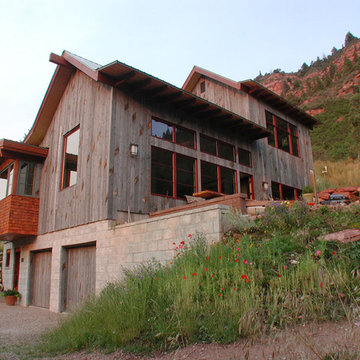
Front and south elevations of the home. The south elevation is glazed for passive solar gain.
Idéer för små funkis grå trähus, med tre eller fler plan och sadeltak
Idéer för små funkis grå trähus, med tre eller fler plan och sadeltak

Front of home from Montgomery Avenue with view of entry steps and planters.
Idéer för att renovera ett stort funkis grönt hus i flera nivåer, med fiberplattor i betong, pulpettak och tak i metall
Idéer för att renovera ett stort funkis grönt hus i flera nivåer, med fiberplattor i betong, pulpettak och tak i metall
17 659 foton på modernt hus
8
