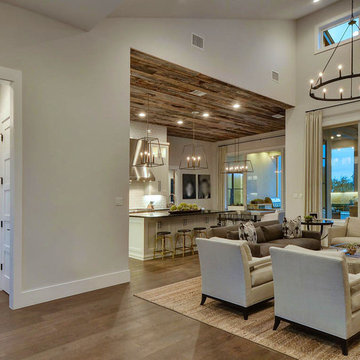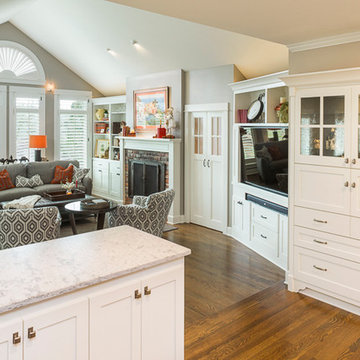974 817 foton på modernt sällskapsrum
Sortera efter:
Budget
Sortera efter:Populärt i dag
201 - 220 av 974 817 foton
Artikel 1 av 2
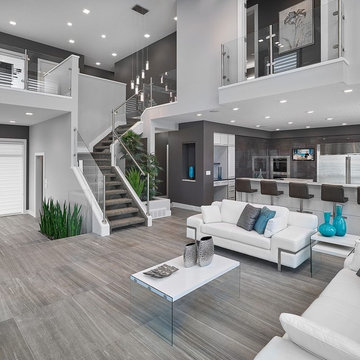
Inspiration för moderna allrum med öppen planlösning, med grå väggar och grått golv

This contemporary beauty features a 3D porcelain tile wall with the TV and propane fireplace built in. The glass shelves are clear, starfire glass so they appear blue instead of green.

Builder: John Kraemer & Sons, Inc. - Architect: Charlie & Co. Design, Ltd. - Interior Design: Martha O’Hara Interiors - Photo: Spacecrafting Photography
Hitta den rätta lokala yrkespersonen för ditt projekt

Tom Holdsworth Photography
Our clients wanted to create a room that would bring them closer to the outdoors; a room filled with natural lighting; and a venue to spotlight a modern fireplace.
Early in the design process, our clients wanted to replace their existing, outdated, and rundown screen porch, but instead decided to build an all-season sun room. The space was intended as a quiet place to read, relax, and enjoy the view.
The sunroom addition extends from the existing house and is nestled into its heavily wooded surroundings. The roof of the new structure reaches toward the sky, enabling additional light and views.
The floor-to-ceiling magnum double-hung windows with transoms, occupy the rear and side-walls. The original brick, on the fourth wall remains exposed; and provides a perfect complement to the French doors that open to the dining room and create an optimum configuration for cross-ventilation.
To continue the design philosophy for this addition place seamlessly merged natural finishes from the interior to the exterior. The Brazilian black slate, on the sunroom floor, extends to the outdoor terrace; and the stained tongue and groove, installed on the ceiling, continues through to the exterior soffit.
The room's main attraction is the suspended metal fireplace; an authentic wood-burning heat source. Its shape is a modern orb with a commanding presence. Positioned at the center of the room, toward the rear, the orb adds to the majestic interior-exterior experience.
This is the client's third project with place architecture: design. Each endeavor has been a wonderful collaboration to successfully bring this 1960s ranch-house into twenty-first century living.

Idéer för ett stort modernt allrum med öppen planlösning, med ett bibliotek, vita väggar och mellanmörkt trägolv

The juxtaposition of raw, weathered and finished woods with sleek whites, mixed metals and soft textured elements strike a fabulous balance between industrial, rustic and glamorous – exactly what the designers envisioned for this dream retreat. This unique home’s design combines recycled shipping containers with traditional stick-building methods and resulted in a luxury hybrid home, inside and out. The design team was particularly challenged with overcoming various preconceived notions about containers to truly create something new, luxurious and sustainable.

Idéer för att renovera ett stort funkis allrum med öppen planlösning, med beige väggar, ljust trägolv, en standard öppen spis, en spiselkrans i trä och en väggmonterad TV
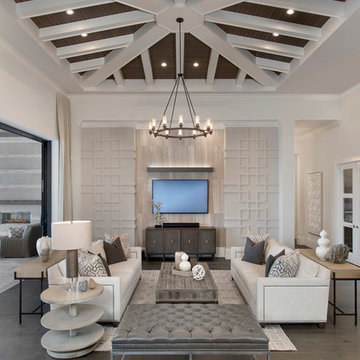
Giovanni Photography, Cinnabar Design for Pizzazz Interiors
Inspiration för ett funkis vardagsrum
Inspiration för ett funkis vardagsrum

Modern inredning av ett allrum med öppen planlösning, med ett finrum, grå väggar, ljust trägolv, en standard öppen spis och en spiselkrans i sten

Foto på ett mellanstort funkis allrum med öppen planlösning, med ljust trägolv, en bred öppen spis, vita väggar, en spiselkrans i trä och beiget golv
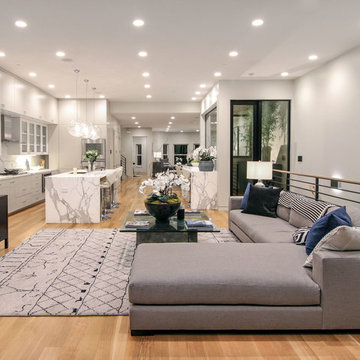
Photo by Blake Thompson
Idéer för stora funkis allrum med öppen planlösning, med grå väggar och ljust trägolv
Idéer för stora funkis allrum med öppen planlösning, med grå väggar och ljust trägolv
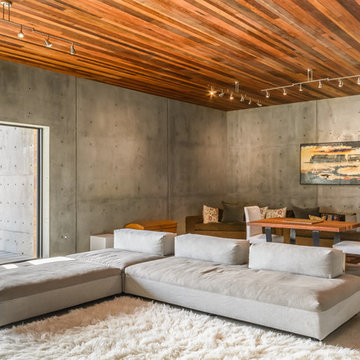
Inredning av ett modernt allrum med öppen planlösning, med grå väggar, marmorgolv och en väggmonterad TV
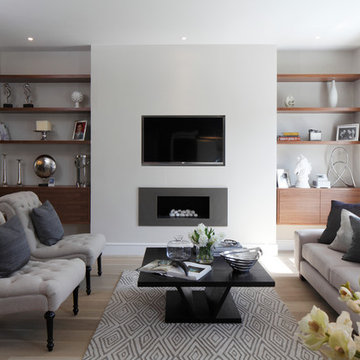
Inredning av ett modernt vardagsrum, med ett finrum, vita väggar, ljust trägolv, en bred öppen spis, en spiselkrans i metall och en väggmonterad TV

@Amber Frederiksen Photography
Idéer för ett stort modernt allrum med öppen planlösning, med vita väggar, heltäckningsmatta, en bred öppen spis, en spiselkrans i sten och en väggmonterad TV
Idéer för ett stort modernt allrum med öppen planlösning, med vita väggar, heltäckningsmatta, en bred öppen spis, en spiselkrans i sten och en väggmonterad TV
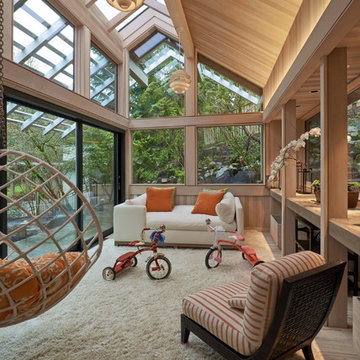
We were asked to add a small sunroom off a beautiful 1960's living room. Our approach was to continue the lines of the living room out into the landscape. Opening up and glazing the walls on either side of the fireplace gave more presence to the Dale Chihuly piece mounted above while visually connecting to the garden and the new addition.
Ostmo Construction
Dale Christopher Lang, PhD, AIAP, NW Architectural Photography

Sam Oberter Photography
Idéer för ett modernt allrum, med en fristående TV, flerfärgade väggar, ljust trägolv och brunt golv
Idéer för ett modernt allrum, med en fristående TV, flerfärgade väggar, ljust trägolv och brunt golv
974 817 foton på modernt sällskapsrum

Mia Baxter
Modern inredning av ett allrum med öppen planlösning, med vita väggar, mörkt trägolv och en inbyggd mediavägg
Modern inredning av ett allrum med öppen planlösning, med vita väggar, mörkt trägolv och en inbyggd mediavägg
11





