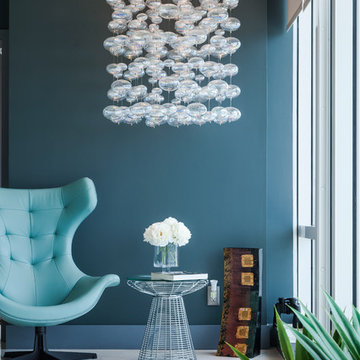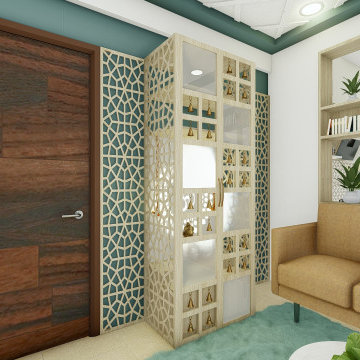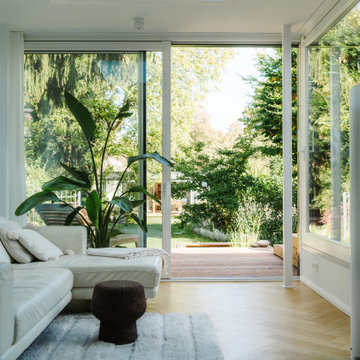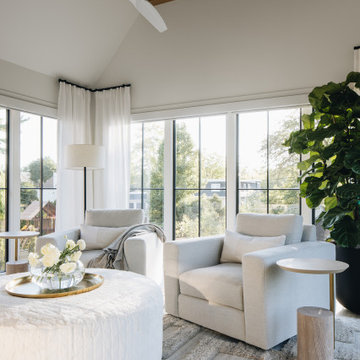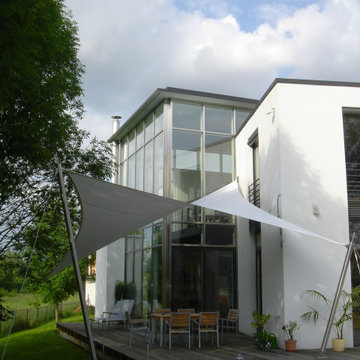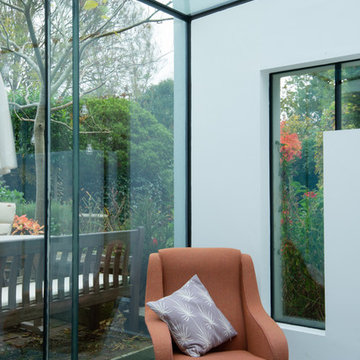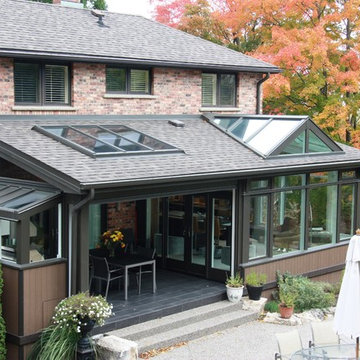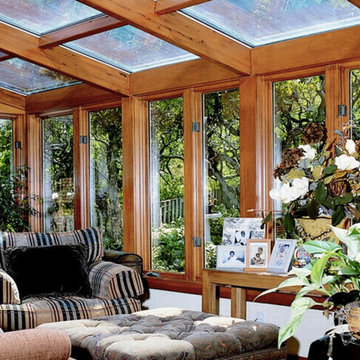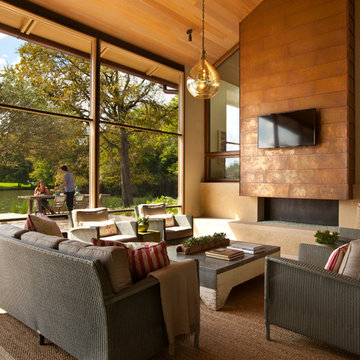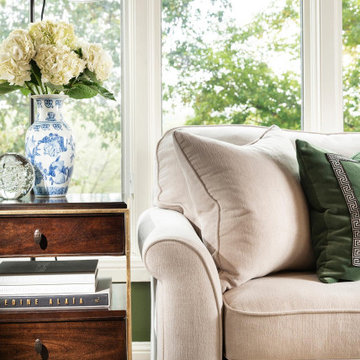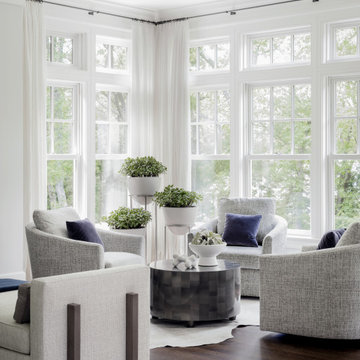17 960 foton på modernt uterum
Sortera efter:
Budget
Sortera efter:Populärt i dag
141 - 160 av 17 960 foton
Artikel 1 av 2

Inspiration för ett mellanstort funkis uterum, med betonggolv, glastak och brunt golv
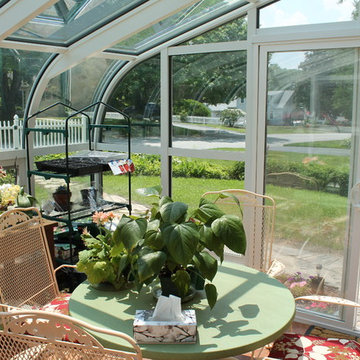
Aluminum curved eave solarium.
Idéer för att renovera ett funkis uterum, med glastak
Idéer för att renovera ett funkis uterum, med glastak
Hitta den rätta lokala yrkespersonen för ditt projekt
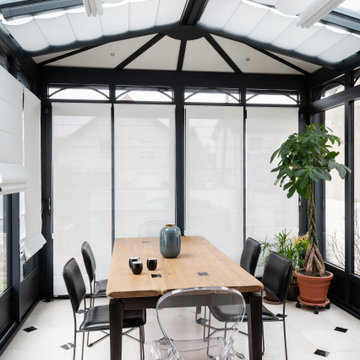
Store vélum rectangle, triangle ou trapèze entre travées, le store anti-chaleur OASIS met en avant le raffinement du textile et assure la protection solaire des vérandas bois ou aluminium avec des chevrons tubulaires. Les modules indépendants les uns des autres permettent une parfaite maîtrise de la lumière. Le store coulisse en sous-face de la paroi transparente.

The owners spend a great deal of time outdoors and desperately desired a living room open to the elements and set up for long days and evenings of entertaining in the beautiful New England air. KMA’s goal was to give the owners an outdoor space where they can enjoy warm summer evenings with a glass of wine or a beer during football season.
The floor will incorporate Natural Blue Cleft random size rectangular pieces of bluestone that coordinate with a feature wall made of ledge and ashlar cuts of the same stone.
The interior walls feature weathered wood that complements a rich mahogany ceiling. Contemporary fans coordinate with three large skylights, and two new large sliding doors with transoms.
Other features are a reclaimed hearth, an outdoor kitchen that includes a wine fridge, beverage dispenser (kegerator!), and under-counter refrigerator. Cedar clapboards tie the new structure with the existing home and a large brick chimney ground the feature wall while providing privacy from the street.
The project also includes space for a grill, fire pit, and pergola.
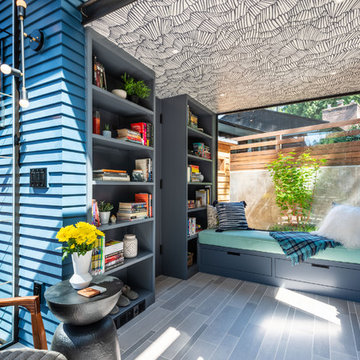
Photos by Andrew Giammarco Photography.
Idéer för att renovera ett litet funkis uterum, med klinkergolv i keramik och grått golv
Idéer för att renovera ett litet funkis uterum, med klinkergolv i keramik och grått golv
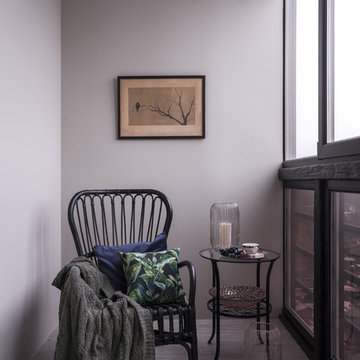
Кресло и столик IKEA, плед H&M Home, подушки Happy Collections, подсвечники Zara Home. Литография неизвестного художника, 60-е гг.
Foto på ett funkis uterum, med klinkergolv i porslin, tak och beiget golv
Foto på ett funkis uterum, med klinkergolv i porslin, tak och beiget golv
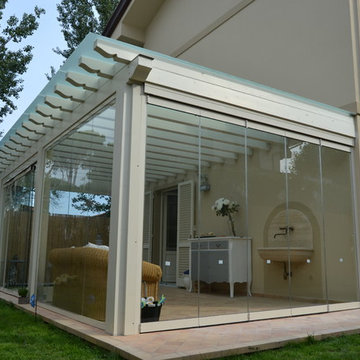
The glass door system for the home
In private homes it’s a great solution for terraces, porches, balconies, verandas, gazebos and conservatories being both flexible and offering an effective barrier against the elements.
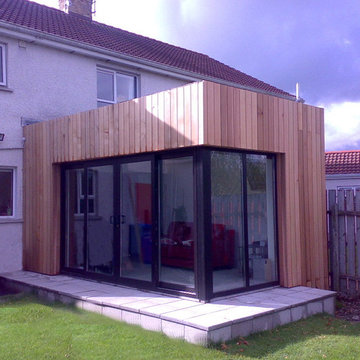
Modern Sunroom Extension in Elmwood, Cullybackey
The cullybackey sunroom extension; this modest but contemporary timber clad sunroom, was was designed with simplicity of space and materials to provide a rear extension to a semi-detached house, to use as living accommodation and also a better connection to the rear landscaped garden of the house.
With a tight budget and a young family to think on our clients brief was simple; a contemporary sunroom to the rear of their semi-detached house, which would also give them an open plan living style to rear of the house, along with easy access to the rear landscaped garden.
Our solution was simple.
Keeping the roof height and overall size limited and as per permitted development regulations we bypassed requiring a planning application.
Finishes;
Roof: Single ply membrane with 300mm insulation
Walls: 300mm blockwork with full fill insulation with Western cedar vertical timber cladding.
Windows/doors: Black uPVC sliding doors with full pane argon filled double glazed windows
Check out our Facebook page for how our clients are getting along on site.

This is an elegant four season room/specialty room designed and built for entertaining.
Photo Credit: Beth Singer Photography
Modern inredning av ett mycket stort uterum, med travertin golv, en standard öppen spis, en spiselkrans i metall, takfönster och grått golv
Modern inredning av ett mycket stort uterum, med travertin golv, en standard öppen spis, en spiselkrans i metall, takfönster och grått golv
17 960 foton på modernt uterum
8
