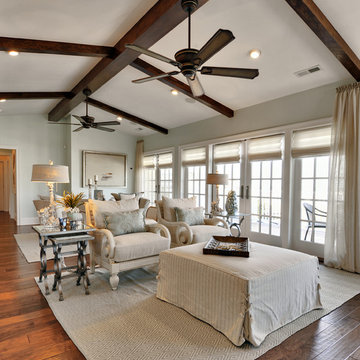21 371 foton på mycket stort vardagsrum
Sortera efter:
Budget
Sortera efter:Populärt i dag
141 - 160 av 21 371 foton
Artikel 1 av 2
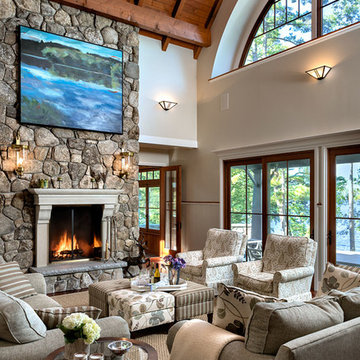
Exempel på ett mycket stort klassiskt allrum med öppen planlösning, med grå väggar, mörkt trägolv, en standard öppen spis, en spiselkrans i sten, ett finrum och brunt golv

Bild på ett mycket stort skandinaviskt allrum med öppen planlösning, med grå väggar och betonggolv
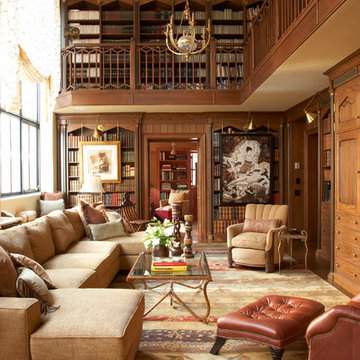
Private Residence near Central Park
Idéer för ett mycket stort klassiskt separat vardagsrum, med ett bibliotek, bruna väggar och mellanmörkt trägolv
Idéer för ett mycket stort klassiskt separat vardagsrum, med ett bibliotek, bruna väggar och mellanmörkt trägolv
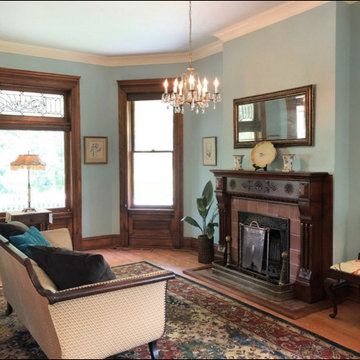
This sparsely furnished space lets the architecture speak for itself. A blue painted room to unwind and relax in. Queen Anne Victorian, Fairfield, Iowa. Belltown Design. Photography by Corelee Dey and Sharon Schmidt.
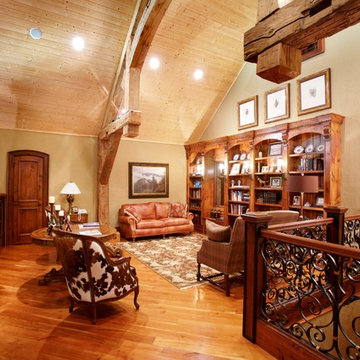
Designed by MossCreek, this beautiful timber frame home includes signature MossCreek style elements such as natural materials, expression of structure, elegant rustic design, and perfect use of space in relation to build site. Photo by Mark Smith
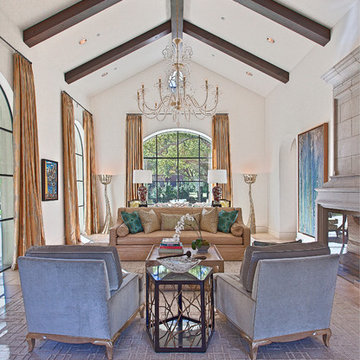
Idéer för att renovera ett mycket stort medelhavsstil allrum med öppen planlösning, med ett finrum, vita väggar, kalkstensgolv, en standard öppen spis och en spiselkrans i sten
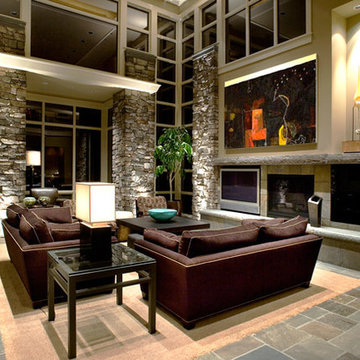
Bild på ett mycket stort funkis allrum med öppen planlösning, med beige väggar, skiffergolv, en standard öppen spis och en väggmonterad TV

The very high ceilings of this living room create a focal point as you enter the long foyer. The fabric on the curtains, a semi transparent linen, permits the natural light to seep through the entire space. A Floridian environment was created by using soft aqua blues throughout. The furniture is Christopher Guy modern sofas and the glass tables adding an airy feel. The silver and crystal leaf motif chandeliers finish the composition. Our Aim was to bring the outside landscape of beautiful tropical greens and orchids indoors.
Photography by: Claudia Uribe

The living room opens to the edge of the Coronado National Forest. The boundary between interior and exterior is blurred by the continuation of the tongue and groove ceiling finish.
Dominique Vorillon Photography
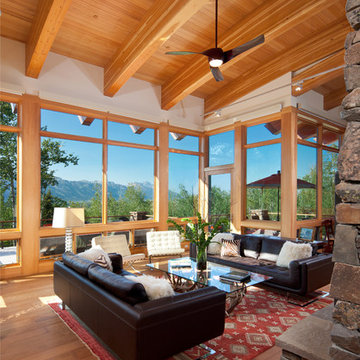
Inredning av ett modernt mycket stort allrum med öppen planlösning, med ett finrum, beige väggar och mellanmörkt trägolv
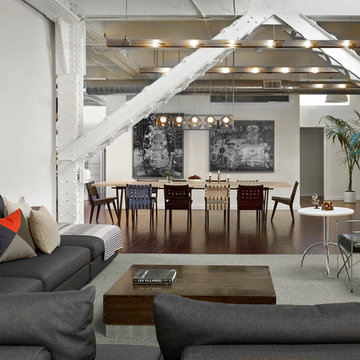
Cesar Rubio
Inspiration för mycket stora industriella allrum med öppen planlösning, med mellanmörkt trägolv och vita väggar
Inspiration för mycket stora industriella allrum med öppen planlösning, med mellanmörkt trägolv och vita väggar
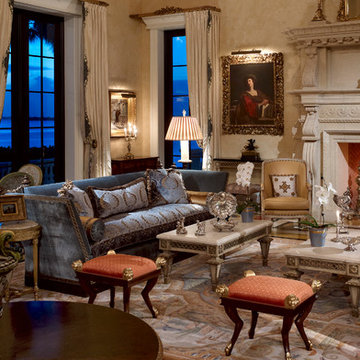
Formal Grand Salon of Florida home, with dual Knole Sofas and antique furnishings.
Taylor Architectural Photography
Idéer för mycket stora vintage allrum med öppen planlösning, med ett finrum, en spiselkrans i sten, beige väggar och en standard öppen spis
Idéer för mycket stora vintage allrum med öppen planlösning, med ett finrum, en spiselkrans i sten, beige väggar och en standard öppen spis

Built from the ground up on 80 acres outside Dallas, Oregon, this new modern ranch house is a balanced blend of natural and industrial elements. The custom home beautifully combines various materials, unique lines and angles, and attractive finishes throughout. The property owners wanted to create a living space with a strong indoor-outdoor connection. We integrated built-in sky lights, floor-to-ceiling windows and vaulted ceilings to attract ample, natural lighting. The master bathroom is spacious and features an open shower room with soaking tub and natural pebble tiling. There is custom-built cabinetry throughout the home, including extensive closet space, library shelving, and floating side tables in the master bedroom. The home flows easily from one room to the next and features a covered walkway between the garage and house. One of our favorite features in the home is the two-sided fireplace – one side facing the living room and the other facing the outdoor space. In addition to the fireplace, the homeowners can enjoy an outdoor living space including a seating area, in-ground fire pit and soaking tub.

Foto på ett mycket stort funkis allrum med öppen planlösning, med beige väggar, betonggolv, en dubbelsidig öppen spis, en spiselkrans i sten och en fristående TV
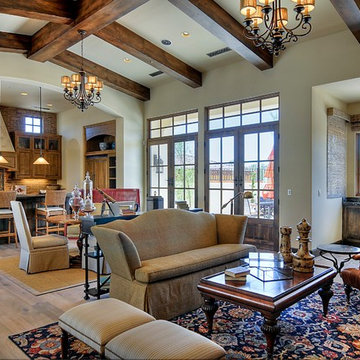
Semi-custom home built by Cullum Homes in the luxurious guard-gated Paradise Reserve community.
The Village at Paradise Reserve offers an unprecedented lifestyle for those who appreciate the beauty of nature blended perfectly with extraordinary luxury and an intimate community.
The Village combines a true mountain preserve lifestyle with a rich streetscape, authentic detailing and breathtaking views and walkways. Gated for privacy and security, it is truly a special place to live.
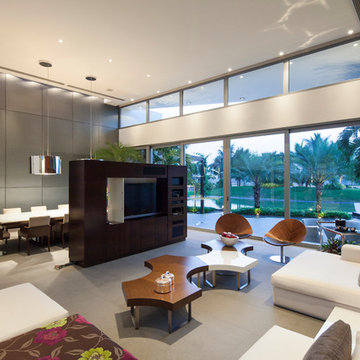
Sebastian Crespo
Idéer för att renovera ett mycket stort funkis vardagsrum, med en inbyggd mediavägg
Idéer för att renovera ett mycket stort funkis vardagsrum, med en inbyggd mediavägg

This photo showcases Kim Parker's signature style of interior design, and is featured in the critically acclaimed design book/memoir Kim Parker Home: A Life in Design, published in 2008 by Harry N. Abrams. Kim Parker Home received rave reviews and endorsements from The Times of London, Living etc., Image Interiors, Vanity Fair, EcoSalon, Page Six and The U.K. Press Association.
Photo credit: Albert Vecerka
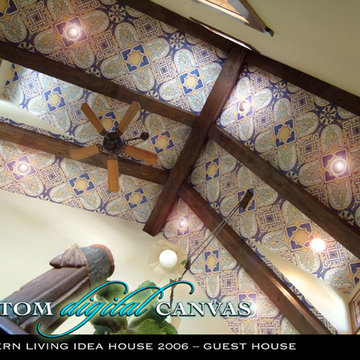
Digital art on canvas, 12' long panels mounted to a 20' vaulted ceiling. Inspiration for design came from backsplash tile at kitchen sink. Photo by Chandler Arden, Bryan, Texas.
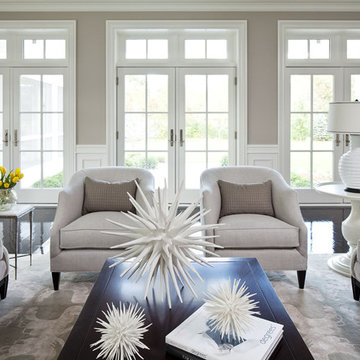
Martha O'Hara Interiors, Interior Selections & Furnishings | Charles Cudd De Novo, Architecture | Troy Thies Photography | Shannon Gale, Photo Styling
21 371 foton på mycket stort vardagsrum
8
