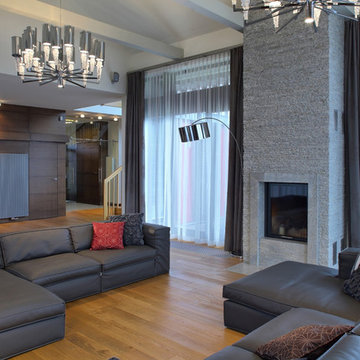21 371 foton på mycket stort vardagsrum
Sortera efter:
Budget
Sortera efter:Populärt i dag
101 - 120 av 21 371 foton
Artikel 1 av 2
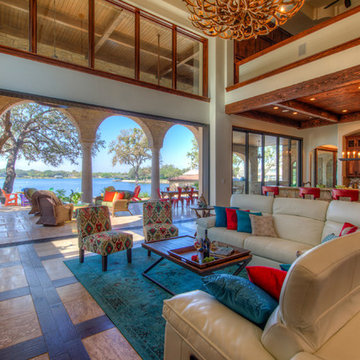
Inredning av ett medelhavsstil mycket stort allrum med öppen planlösning, med ett finrum och en standard öppen spis
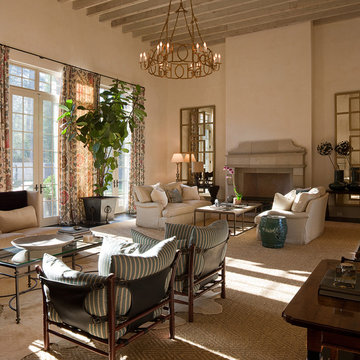
James Lockhart photo
Idéer för mycket stora medelhavsstil allrum med öppen planlösning, med beige väggar, mörkt trägolv, en standard öppen spis, en spiselkrans i sten, ett finrum och brunt golv
Idéer för mycket stora medelhavsstil allrum med öppen planlösning, med beige väggar, mörkt trägolv, en standard öppen spis, en spiselkrans i sten, ett finrum och brunt golv
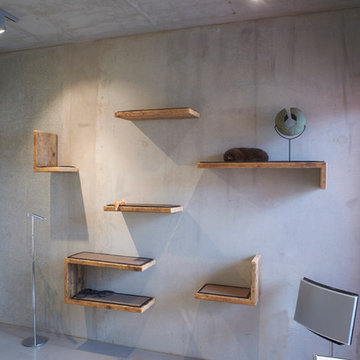
Foto: Urs Kuckertz Photography
Idéer för mycket stora industriella loftrum, med ett finrum, grå väggar, betonggolv och grått golv
Idéer för mycket stora industriella loftrum, med ett finrum, grå väggar, betonggolv och grått golv

Idéer för ett mycket stort maritimt allrum med öppen planlösning, med ett finrum, gula väggar, mellanmörkt trägolv, en standard öppen spis och en spiselkrans i sten

Breathtaking views of the incomparable Big Sur Coast, this classic Tuscan design of an Italian farmhouse, combined with a modern approach creates an ambiance of relaxed sophistication for this magnificent 95.73-acre, private coastal estate on California’s Coastal Ridge. Five-bedroom, 5.5-bath, 7,030 sq. ft. main house, and 864 sq. ft. caretaker house over 864 sq. ft. of garage and laundry facility. Commanding a ridge above the Pacific Ocean and Post Ranch Inn, this spectacular property has sweeping views of the California coastline and surrounding hills. “It’s as if a contemporary house were overlaid on a Tuscan farm-house ruin,” says decorator Craig Wright who created the interiors. The main residence was designed by renowned architect Mickey Muenning—the architect of Big Sur’s Post Ranch Inn, —who artfully combined the contemporary sensibility and the Tuscan vernacular, featuring vaulted ceilings, stained concrete floors, reclaimed Tuscan wood beams, antique Italian roof tiles and a stone tower. Beautifully designed for indoor/outdoor living; the grounds offer a plethora of comfortable and inviting places to lounge and enjoy the stunning views. No expense was spared in the construction of this exquisite estate.
Presented by Olivia Hsu Decker
+1 415.720.5915
+1 415.435.1600
Decker Bullock Sotheby's International Realty

The living room opens to the edge of the Coronado National Forest. The boundary between interior and exterior is blurred by the continuation of the tongue and groove ceiling finish.
Dominique Vorillon Photography

Veranda with sofa / daybed and antique accessories.
For inquiries please contact us at sales@therajcompany.com
Inredning av ett asiatiskt mycket stort allrum med öppen planlösning, med ett finrum och gula väggar
Inredning av ett asiatiskt mycket stort allrum med öppen planlösning, med ett finrum och gula väggar
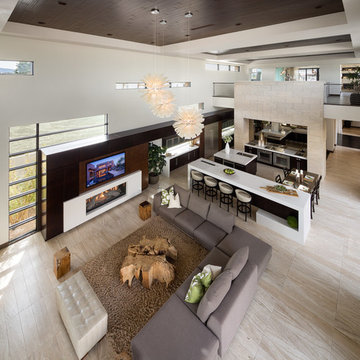
Great room and kitchen photographed from second story loft/game room area photographed by Trent Bell Photography.
Bild på ett mycket stort funkis allrum med öppen planlösning, med en bred öppen spis och en inbyggd mediavägg
Bild på ett mycket stort funkis allrum med öppen planlösning, med en bred öppen spis och en inbyggd mediavägg

Built from the ground up on 80 acres outside Dallas, Oregon, this new modern ranch house is a balanced blend of natural and industrial elements. The custom home beautifully combines various materials, unique lines and angles, and attractive finishes throughout. The property owners wanted to create a living space with a strong indoor-outdoor connection. We integrated built-in sky lights, floor-to-ceiling windows and vaulted ceilings to attract ample, natural lighting. The master bathroom is spacious and features an open shower room with soaking tub and natural pebble tiling. There is custom-built cabinetry throughout the home, including extensive closet space, library shelving, and floating side tables in the master bedroom. The home flows easily from one room to the next and features a covered walkway between the garage and house. One of our favorite features in the home is the two-sided fireplace – one side facing the living room and the other facing the outdoor space. In addition to the fireplace, the homeowners can enjoy an outdoor living space including a seating area, in-ground fire pit and soaking tub.
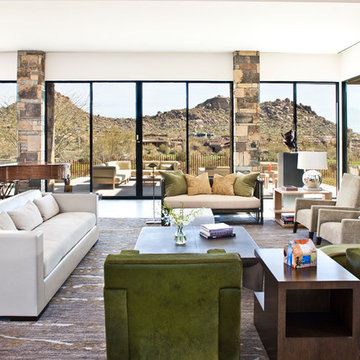
Designed to embrace an extensive and unique art collection including sculpture, paintings, tapestry, and cultural antiquities, this modernist home located in north Scottsdale’s Estancia is the quintessential gallery home for the spectacular collection within. The primary roof form, “the wing” as the owner enjoys referring to it, opens the home vertically to a view of adjacent Pinnacle peak and changes the aperture to horizontal for the opposing view to the golf course. Deep overhangs and fenestration recesses give the home protection from the elements and provide supporting shade and shadow for what proves to be a desert sculpture. The restrained palette allows the architecture to express itself while permitting each object in the home to make its own place. The home, while certainly modern, expresses both elegance and warmth in its material selections including canterra stone, chopped sandstone, copper, and stucco.
Project Details | Lot 245 Estancia, Scottsdale AZ
Architect: C.P. Drewett, Drewett Works, Scottsdale, AZ
Interiors: Luis Ortega, Luis Ortega Interiors, Hollywood, CA
Publications: luxe. interiors + design. November 2011.
Featured on the world wide web: luxe.daily
Photo by Grey Crawford.
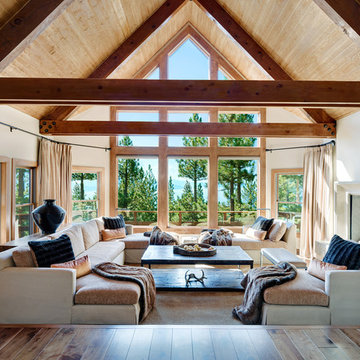
Idéer för ett mycket stort klassiskt allrum med öppen planlösning, med en standard öppen spis, vita väggar, mörkt trägolv, en spiselkrans i gips och brunt golv
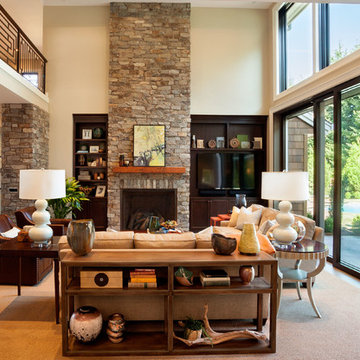
Blackstone Edge Studios
Inspiration för ett mycket stort vintage allrum med öppen planlösning, med en spiselkrans i sten, beige väggar, heltäckningsmatta, en inbyggd mediavägg och en standard öppen spis
Inspiration för ett mycket stort vintage allrum med öppen planlösning, med en spiselkrans i sten, beige väggar, heltäckningsmatta, en inbyggd mediavägg och en standard öppen spis
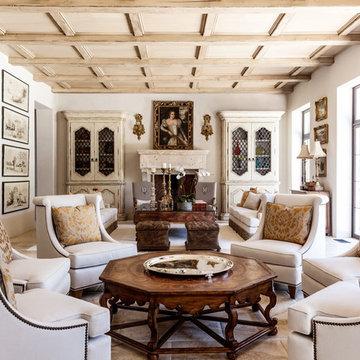
Photography: Nathan Schroder
Foto på ett mycket stort medelhavsstil vardagsrum, med vita väggar
Foto på ett mycket stort medelhavsstil vardagsrum, med vita väggar
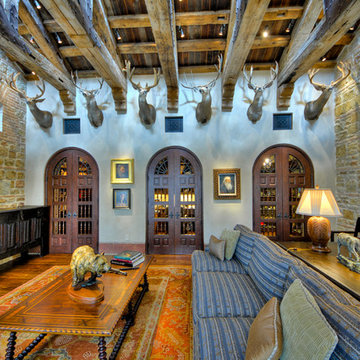
Foto på ett mycket stort medelhavsstil vardagsrum, med en standard öppen spis

The Pearl is a Contemporary styled Florida Tropical home. The Pearl was designed and built by Josh Wynne Construction. The design was a reflection of the unusually shaped lot which is quite pie shaped. This green home is expected to achieve the LEED Platinum rating and is certified Energy Star, FGBC Platinum and FPL BuildSmart. Photos by Ryan Gamma
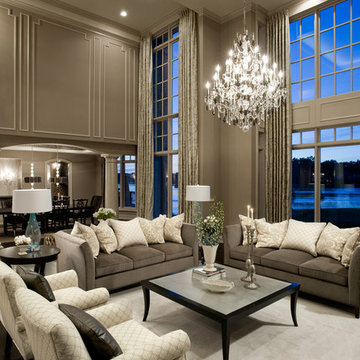
My clients have a very sophisticated palette. With wide open spaces which is atypical with such a traditional home, sets this home apart from other classically designed traditional homes. Making this home a departure from the ordinary.

Built in bookcases provide an elegant display place for treasures collected over a lifetime.
Scott Bergmann Photography
Exempel på ett mycket stort klassiskt allrum med öppen planlösning, med ett bibliotek, en standard öppen spis, en spiselkrans i sten, beige väggar och mellanmörkt trägolv
Exempel på ett mycket stort klassiskt allrum med öppen planlösning, med ett bibliotek, en standard öppen spis, en spiselkrans i sten, beige väggar och mellanmörkt trägolv
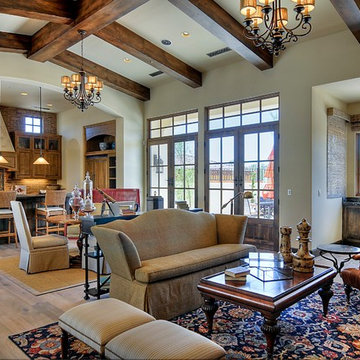
Semi-custom home built by Cullum Homes in the luxurious guard-gated Paradise Reserve community.
The Village at Paradise Reserve offers an unprecedented lifestyle for those who appreciate the beauty of nature blended perfectly with extraordinary luxury and an intimate community.
The Village combines a true mountain preserve lifestyle with a rich streetscape, authentic detailing and breathtaking views and walkways. Gated for privacy and security, it is truly a special place to live.

One LARGE room that serves multiple purposes.
Inspiration för mycket stora eklektiska allrum med öppen planlösning, med beige väggar, en standard öppen spis, mörkt trägolv och en spiselkrans i trä
Inspiration för mycket stora eklektiska allrum med öppen planlösning, med beige väggar, en standard öppen spis, mörkt trägolv och en spiselkrans i trä
21 371 foton på mycket stort vardagsrum
6
