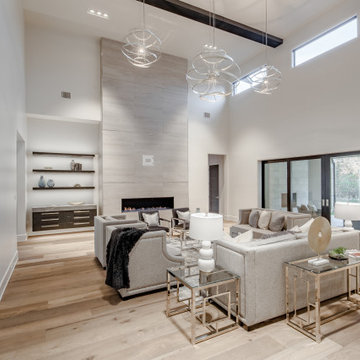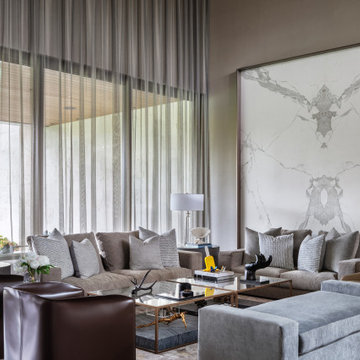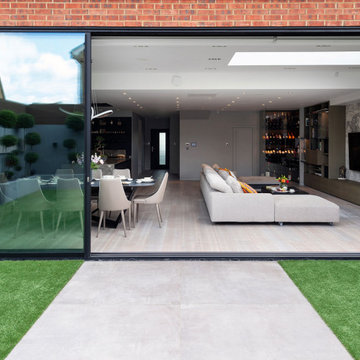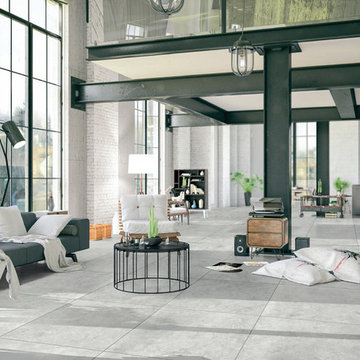21 371 foton på mycket stort vardagsrum
Sortera efter:
Budget
Sortera efter:Populärt i dag
41 - 60 av 21 371 foton
Artikel 1 av 2

Inredning av ett rustikt mycket stort allrum med öppen planlösning, med en dubbelsidig öppen spis, en spiselkrans i sten, en dold TV, gula väggar, mellanmörkt trägolv och brunt golv

Foto på ett mycket stort vintage allrum med öppen planlösning, med vita väggar, mellanmörkt trägolv, en standard öppen spis, en spiselkrans i sten och brunt golv

With warm orange and white floor tile this Palm Springs Oasis, masterfully designed by Danielle Nagel, brings new life to the timeless checkerboard pattern.
DESIGN
Danielle Nagel
PHOTOS
Danielle Nagel
Tile Shown: 3x12 in Koi & Milky Way

Relaxed modern living room with stunning lake views. This space is meant to withstand the wear and tear of lake house life!
Maritim inredning av ett mycket stort allrum med öppen planlösning, med grå väggar, ljust trägolv och en inbyggd mediavägg
Maritim inredning av ett mycket stort allrum med öppen planlösning, med grå väggar, ljust trägolv och en inbyggd mediavägg

An expansive two-story living room in Charlotte with oak floors, a gas fireplace, two-story windows, and a coffered ceiling.
Inspiration för mycket stora klassiska allrum med öppen planlösning, med beige väggar, mellanmörkt trägolv, en standard öppen spis och en spiselkrans i tegelsten
Inspiration för mycket stora klassiska allrum med öppen planlösning, med beige väggar, mellanmörkt trägolv, en standard öppen spis och en spiselkrans i tegelsten

The goal for this Point Loma home was to transform it from the adorable beach bungalow it already was by expanding its footprint and giving it distinctive Craftsman characteristics while achieving a comfortable, modern aesthetic inside that perfectly caters to the active young family who lives here. By extending and reconfiguring the front portion of the home, we were able to not only add significant square footage, but create much needed usable space for a home office and comfortable family living room that flows directly into a large, open plan kitchen and dining area. A custom built-in entertainment center accented with shiplap is the focal point for the living room and the light color of the walls are perfect with the natural light that floods the space, courtesy of strategically placed windows and skylights. The kitchen was redone to feel modern and accommodate the homeowners busy lifestyle and love of entertaining. Beautiful white kitchen cabinetry sets the stage for a large island that packs a pop of color in a gorgeous teal hue. A Sub-Zero classic side by side refrigerator and Jenn-Air cooktop, steam oven, and wall oven provide the power in this kitchen while a white subway tile backsplash in a sophisticated herringbone pattern, gold pulls and stunning pendant lighting add the perfect design details. Another great addition to this project is the use of space to create separate wine and coffee bars on either side of the doorway. A large wine refrigerator is offset by beautiful natural wood floating shelves to store wine glasses and house a healthy Bourbon collection. The coffee bar is the perfect first top in the morning with a coffee maker and floating shelves to store coffee and cups. Luxury Vinyl Plank (LVP) flooring was selected for use throughout the home, offering the warm feel of hardwood, with the benefits of being waterproof and nearly indestructible - two key factors with young kids!
For the exterior of the home, it was important to capture classic Craftsman elements including the post and rock detail, wood siding, eves, and trimming around windows and doors. We think the porch is one of the cutest in San Diego and the custom wood door truly ties the look and feel of this beautiful home together.

Klassisk inredning av ett mycket stort allrum med öppen planlösning, med vita väggar, ett finrum, ljust trägolv och beiget golv

Inspiration för mycket stora rustika vardagsrum, med ett finrum, vita väggar, en standard öppen spis, en fristående TV och brunt golv

Bild på ett mycket stort funkis allrum med öppen planlösning, med ett finrum, beige väggar och svart golv

Inspiration för mycket stora klassiska vardagsrum, med beige väggar, ljust trägolv, en standard öppen spis, en spiselkrans i sten, en väggmonterad TV och beiget golv

Inspiration för ett mycket stort funkis allrum med öppen planlösning, med vita väggar, ljust trägolv, en hängande öppen spis, en spiselkrans i metall och brunt golv

Idéer för att renovera ett mycket stort funkis allrum med öppen planlösning, med grå väggar, ljust trägolv, en väggmonterad TV och beiget golv

• SEE THROUGH FIREPLACE WITH CUSTOM TRIMMED MANTLE AND MARBLE SURROUND
• TWO STORY CEILING WITH CUSTOM DESIGNED WINDOW WALLS
• CUSTOM TRIMMED ACCENT COLUMNS

Bild på ett mycket stort funkis allrum med öppen planlösning, med en hemmabar, vita väggar, mellanmörkt trägolv, en standard öppen spis, en spiselkrans i sten och brunt golv

Visit The Korina 14803 Como Circle or call 941 907.8131 for additional information.
3 bedrooms | 4.5 baths | 3 car garage | 4,536 SF
The Korina is John Cannon’s new model home that is inspired by a transitional West Indies style with a contemporary influence. From the cathedral ceilings with custom stained scissor beams in the great room with neighboring pristine white on white main kitchen and chef-grade prep kitchen beyond, to the luxurious spa-like dual master bathrooms, the aesthetics of this home are the epitome of timeless elegance. Every detail is geared toward creating an upscale retreat from the hectic pace of day-to-day life. A neutral backdrop and an abundance of natural light, paired with vibrant accents of yellow, blues, greens and mixed metals shine throughout the home.

Living Room
Idéer för mycket stora rustika allrum med öppen planlösning, med flerfärgade väggar, ljust trägolv, en öppen vedspis, en spiselkrans i sten och brunt golv
Idéer för mycket stora rustika allrum med öppen planlösning, med flerfärgade väggar, ljust trägolv, en öppen vedspis, en spiselkrans i sten och brunt golv

This luxurious farmhouse entry and living area features custom beams and all natural finishes. It brings old world luxury and pairs it with a farmhouse feel. The stone archway and soaring ceilings make this space unforgettable!

In the heart of the home, the great room sits under luxurious 20’ ceilings rough hewn cladded cedar crossbeams that bring the outdoors in. A catwalk overlooks the space, which includes a beautiful floor-to-ceiling stone fireplace, wood beam ceilings, elegant twin chandeliers, and golf course views.
For more photos of this project visit our website: https://wendyobrienid.com.
Photography by Valve Interactive: https://valveinteractive.com/

This modern living room has a grey porcelain tiled floor called Antica Grey Marble.This tile is great for living rooms, kitchens, bathrooms. There are different styles available including mosaics for backsplashes and bathrooms.

Idéer för att renovera ett mycket stort funkis allrum med öppen planlösning, med vita väggar, mellanmörkt trägolv, en spiselkrans i trä, en väggmonterad TV, brunt golv och en bred öppen spis
21 371 foton på mycket stort vardagsrum
3