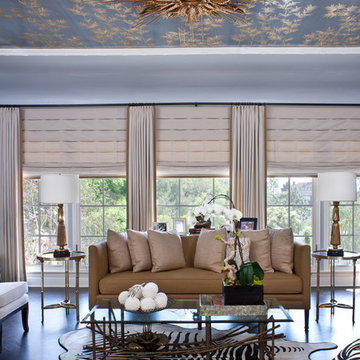21 371 foton på mycket stort vardagsrum
Sortera efter:
Budget
Sortera efter:Populärt i dag
121 - 140 av 21 371 foton
Artikel 1 av 2

The design of this refined mountain home is rooted in its natural surroundings. Boasting a color palette of subtle earthy grays and browns, the home is filled with natural textures balanced with sophisticated finishes and fixtures. The open floorplan ensures visibility throughout the home, preserving the fantastic views from all angles. Furnishings are of clean lines with comfortable, textured fabrics. Contemporary accents are paired with vintage and rustic accessories.
To achieve the LEED for Homes Silver rating, the home includes such green features as solar thermal water heating, solar shading, low-e clad windows, Energy Star appliances, and native plant and wildlife habitat.
All photos taken by Rachael Boling Photography
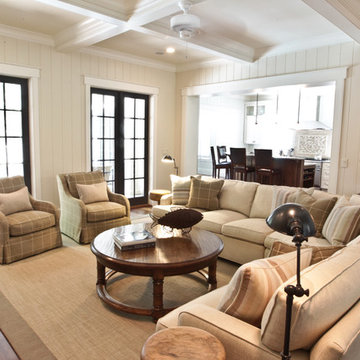
The sectional sofa works to define the footprint of the living room. The designer had the client paint the doors dark to help give the room some depth.

Martha O'Hara Interiors, Interior Selections & Furnishings | Charles Cudd De Novo, Architecture | Troy Thies Photography | Shannon Gale, Photo Styling

Who says green and sustainable design has to look like it? Designed to emulate the owner’s favorite country club, this fine estate home blends in with the natural surroundings of it’s hillside perch, and is so intoxicatingly beautiful, one hardly notices its numerous energy saving and green features.
Durable, natural and handsome materials such as stained cedar trim, natural stone veneer, and integral color plaster are combined with strong horizontal roof lines that emphasize the expansive nature of the site and capture the “bigness” of the view. Large expanses of glass punctuated with a natural rhythm of exposed beams and stone columns that frame the spectacular views of the Santa Clara Valley and the Los Gatos Hills.
A shady outdoor loggia and cozy outdoor fire pit create the perfect environment for relaxed Saturday afternoon barbecues and glitzy evening dinner parties alike. A glass “wall of wine” creates an elegant backdrop for the dining room table, the warm stained wood interior details make the home both comfortable and dramatic.
The project’s energy saving features include:
- a 5 kW roof mounted grid-tied PV solar array pays for most of the electrical needs, and sends power to the grid in summer 6 year payback!
- all native and drought-tolerant landscaping reduce irrigation needs
- passive solar design that reduces heat gain in summer and allows for passive heating in winter
- passive flow through ventilation provides natural night cooling, taking advantage of cooling summer breezes
- natural day-lighting decreases need for interior lighting
- fly ash concrete for all foundations
- dual glazed low e high performance windows and doors
Design Team:
Noel Cross+Architects - Architect
Christopher Yates Landscape Architecture
Joanie Wick – Interior Design
Vita Pehar - Lighting Design
Conrado Co. – General Contractor
Marion Brenner – Photography
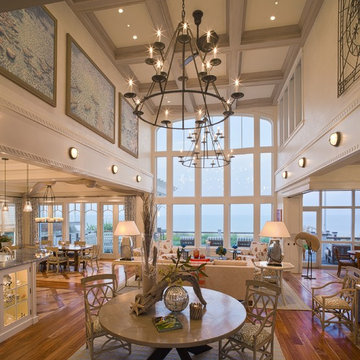
Photo by: John Jenkins, Image Source Inc
Foto på ett mycket stort maritimt allrum med öppen planlösning, med beige väggar, mellanmörkt trägolv och brunt golv
Foto på ett mycket stort maritimt allrum med öppen planlösning, med beige väggar, mellanmörkt trägolv och brunt golv
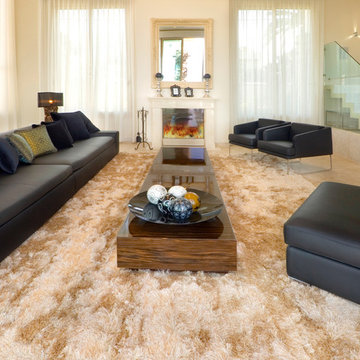
architect : oded tal
Modern inredning av ett mycket stort vardagsrum, med en standard öppen spis
Modern inredning av ett mycket stort vardagsrum, med en standard öppen spis
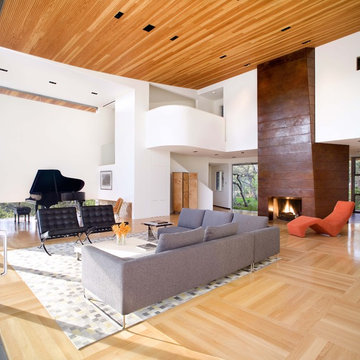
Foto på ett mycket stort funkis vardagsrum, med ett musikrum och vita väggar

Bild på ett mycket stort vintage allrum med öppen planlösning, med vita väggar, ljust trägolv, en standard öppen spis, en spiselkrans i betong, en väggmonterad TV och beiget golv

A 6 bedroom full-house renovation of a Queen-Anne style villa, using punchy colour & dramatic statements to create an exciting & functional home for a busy couple, their 3 kids & dog. We completely altered the flow of the house, creating generous architectural links & a sweeping stairwell; both opening up spaces, but also catering for the flexibility of privacy required with a growing family. Our clients' bravery & love of drama allowed us to experiment with bold colour and pattern, and by adding in a rich, eclectic mix of vintage and modern furniture, we've created a super-comfortable, high-glamor family home.

Inredning av ett modernt mycket stort allrum med öppen planlösning, med vita väggar, en bred öppen spis, en spiselkrans i trä, en inbyggd mediavägg och ljust trägolv

Inspiration för mycket stora klassiska separata vardagsrum, med ett finrum, beige väggar, mellanmörkt trägolv, en standard öppen spis, en spiselkrans i sten och brunt golv

This sophisticated corner invites conversation!
Chris Little Photography
Exempel på ett mycket stort klassiskt allrum med öppen planlösning, med ett finrum, beige väggar, mörkt trägolv, en standard öppen spis, en spiselkrans i sten, en dold TV och brunt golv
Exempel på ett mycket stort klassiskt allrum med öppen planlösning, med ett finrum, beige väggar, mörkt trägolv, en standard öppen spis, en spiselkrans i sten, en dold TV och brunt golv

Exempel på ett mycket stort modernt allrum med öppen planlösning, med beige väggar, betonggolv, en dubbelsidig öppen spis, en spiselkrans i sten och en fristående TV

Matt
Idéer för att renovera ett mycket stort funkis vardagsrum, med grå väggar, mörkt trägolv och en spiselkrans i trä
Idéer för att renovera ett mycket stort funkis vardagsrum, med grå väggar, mörkt trägolv och en spiselkrans i trä

The very high ceilings of this living room create a focal point as you enter the long foyer. The fabric on the curtains, a semi transparent linen, permits the natural light to seep through the entire space. A Floridian environment was created by using soft aqua blues throughout. The furniture is Christopher Guy modern sofas and the glass tables adding an airy feel. The silver and crystal leaf motif chandeliers finish the composition. Our Aim was to bring the outside landscape of beautiful tropical greens and orchids indoors.
Photography by: Claudia Uribe
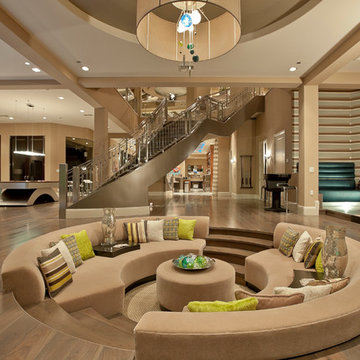
David Marquardt
Idéer för att renovera ett mycket stort funkis allrum med öppen planlösning, med beige väggar
Idéer för att renovera ett mycket stort funkis allrum med öppen planlösning, med beige väggar

This hand engraved limestone mantel was designed and fabricated specifically for this home. All of the wall panels are stained walnut.
www.press1photos.com

Exempel på ett mycket stort lantligt allrum med öppen planlösning, med beige väggar, betonggolv, en standard öppen spis, en spiselkrans i betong och grått golv
21 371 foton på mycket stort vardagsrum
7

