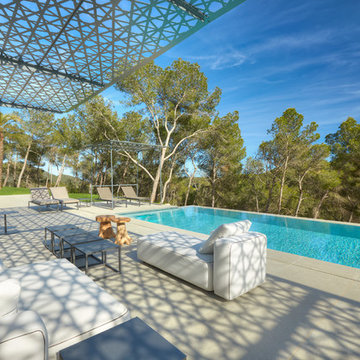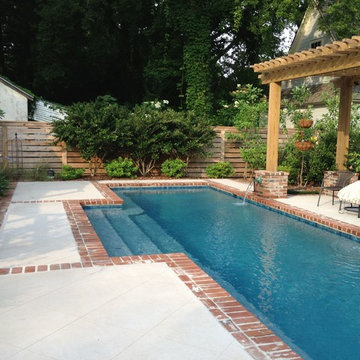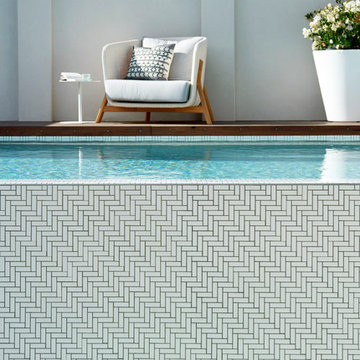2 165 foton på pool framför huset
Sortera efter:
Budget
Sortera efter:Populärt i dag
61 - 80 av 2 165 foton
Artikel 1 av 2
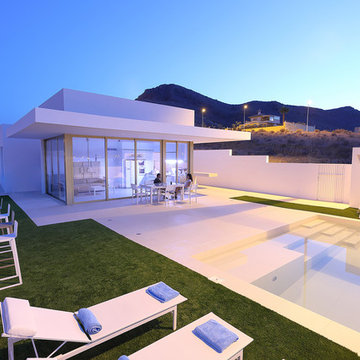
Arquitectura: Pepa Diaz
Fotografía: Juan S. Calventus
Casa unifamiliar abierta al exterior. Continuidad material de superficies.
Modern inredning av en mellanstor anpassad träningspool framför huset, med poolhus och kakelplattor
Modern inredning av en mellanstor anpassad träningspool framför huset, med poolhus och kakelplattor
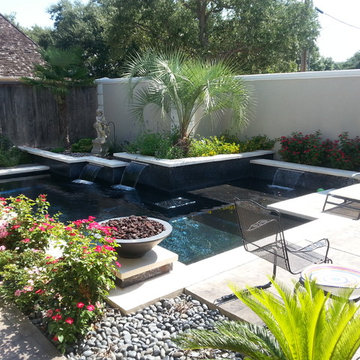
2015 Southwest Regional Design Award Winner! After being told by three pool companies that a pool could not be built on this property, we were contacted. The solution for this project was obvious. The only feasible location was the front of the house.
A stucco wall that provides privacy from the street was designed to match the home’s entrance. The wall, as well as the stepping stone entry to the house, provides a dramatic entrance to this residence. As a visitor comes through the gate, they see a 15 foot by 3 foot reflecting pool on their left punctuated by a fire bowl on the far end. In order to get to the front door, visitors actually walk across the stepping stones in the reflecting pool.
The pool size was limited by the available space. Walkway space was not of high importance due to the amount of shade in the area. Three sheers on the raised beam are the only water features in the pool yet provide substantial noise that the client desired. By using varying heights of raised beam, multiple levels of landscape planters were created. Both the pool and reflecting pool have all tile interiors, complete automation, and a floor cleaning system. The patio surface is stamped concrete behind the smooth limestone coping.
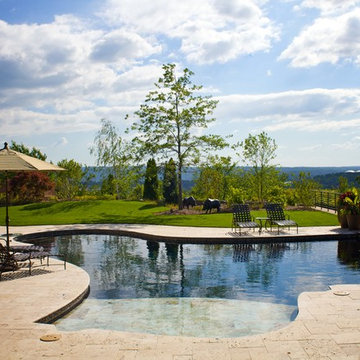
The area of lawn is gently mounded to resemble the rolling hills in the background. This small lawn area is also the roof garden on top of a pool equipment and storage room that can be entered by the lower lawn terrace. The pool / equip house is under the lawn area so it is quiet and not seen.
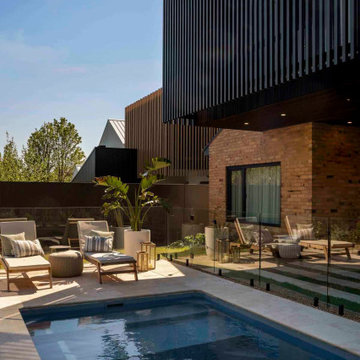
The Block 2023's Kristy and Brett’s Plungie Max in Blue Lagoon is proof that our pools are a solution for any space. Installed in-ground in their front yard, the pool was lifted into place over two of the other houses. With our detailed install guide and an experienced crane operator, the installation went off without a hitch.
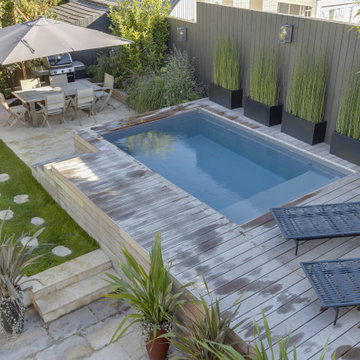
Modern inredning av en liten rektangulär ovanmarkspool framför huset, med trädäck
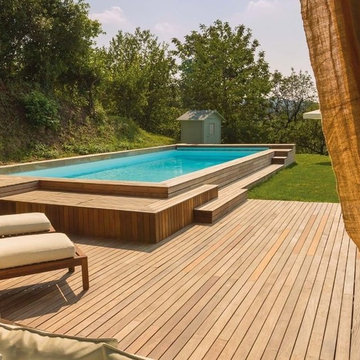
Inspiration för en mellanstor medelhavsstil rektangulär ovanmarkspool framför huset, med trädäck
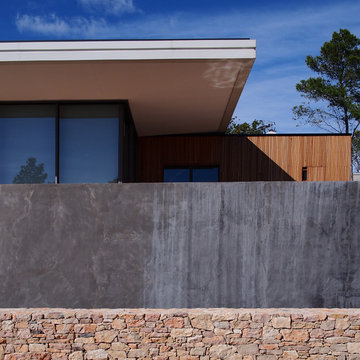
Exempel på en stor medelhavsstil rektangulär infinitypool framför huset, med betongplatta
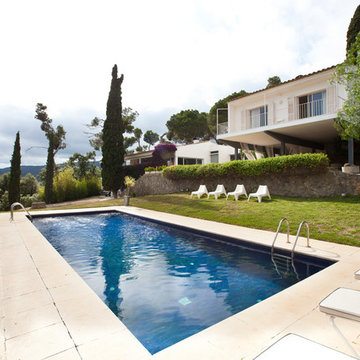
Exempel på en mellanstor klassisk rektangulär träningspool framför huset, med poolhus och kakelplattor

Fin dai primi sopralluoghi ci ha colpito il rapporto particolare che il sito ha con lo splendido scenario della Alpi Apuane, una visuale privilegiata della catena montuosa nella sua ampiezza, non inquinata da villette “svettanti”. Ci è parsa quindi prioritaria la volontà di definire il progetto in orizzontale, creando un’architettura minima, del "quasi nulla" che riportasse alla mente le costruzioni effimere che caratterizzavano il litorale versiliese prima dell’espansione urbanistica degli ultimi decenni. La costruzione non cerca così di mostrarsi, ma piuttosto sparire tra le siepi di confine, una sorta di vela leggera sospesa su esili piedritti e definita da lunghi setti orizzontali in cemento faccia-vista, che definiscono un ideale palcoscenico per le montagne retrostanti.
Un intervento calibrato e quasi timido rispetto all’intorno, che trova la sua qualità nell’uso dei diversi materiali con cui sono trattare le superficie. La zona giorno si proietta nel giardino, che diventa una sorta di salone a cielo aperto mentre la natura, vegetazione ed acqua penetrano all’interno in un continuo gioco di rimandi enfatizzato dalle riflessioni create dalla piscina e dalle vetrate. Se il piano terra costituisce il luogo dell’incontro privilegiato con natura e spazio esterno, il piano interrato è invece il rifugio sicuro, lontano dagli sguardi e dai rumori, dove ritirarsi durante la notte, protetto e caratterizzato da un inaspettato ampio patio sul lato est che diffonde la luce naturale in tutte gli spazi e le camere da letto.
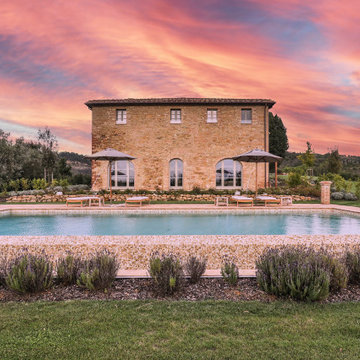
Facciata principale Casale lato piscina
Inspiration för stora medelhavsstil pooler insynsskydd och framför huset
Inspiration för stora medelhavsstil pooler insynsskydd och framför huset
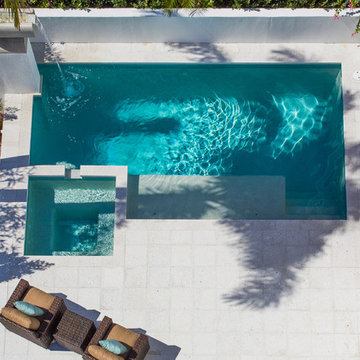
The front-facing pool and elevated courtyard becomes the epicenter of the entry experience and the focal point of the living spaces.
Foto på en mellanstor funkis ovanmarkspool framför huset, med en fontän och marksten i betong
Foto på en mellanstor funkis ovanmarkspool framför huset, med en fontän och marksten i betong
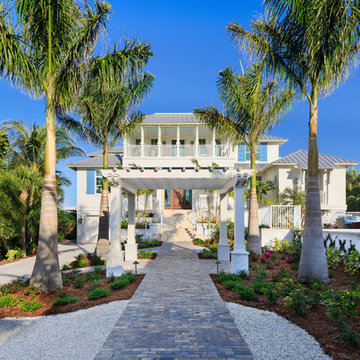
Designer: Lana Knapp,
Collins & DuPont Design Group
Architect: Stofft Cooney Architects, LLC
Builder: BCB Homes
Photographer: Lori Hamilton
Foto på en stor tropisk träningspool framför huset, med spabad och naturstensplattor
Foto på en stor tropisk träningspool framför huset, med spabad och naturstensplattor
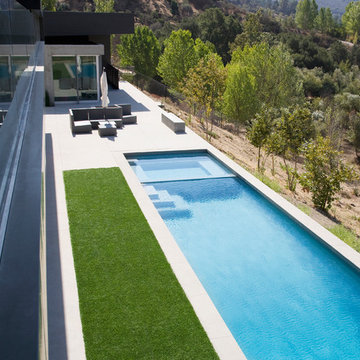
Villa de estilo contemporáneo ubicada en la sierra de Córdoba en un entorno único y rodeada de naturaleza
Inredning av en modern mycket stor rektangulär träningspool framför huset, med spabad och kakelplattor
Inredning av en modern mycket stor rektangulär träningspool framför huset, med spabad och kakelplattor
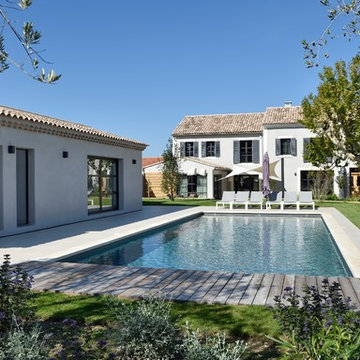
Piscine contemporaine dans mas de ville avec pool-house bâti et transformable en jardin d'hiver
Idéer för en stor modern träningspool framför huset, med naturstensplattor
Idéer för en stor modern träningspool framför huset, med naturstensplattor
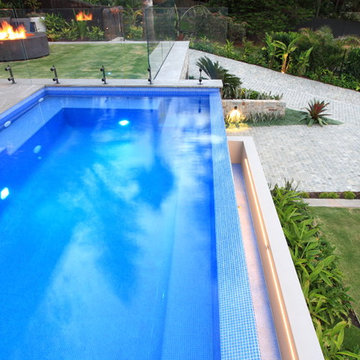
Photo by Peter Brennan
Inredning av en exotisk stor rektangulär infinitypool framför huset, med kakelplattor
Inredning av en exotisk stor rektangulär infinitypool framför huset, med kakelplattor
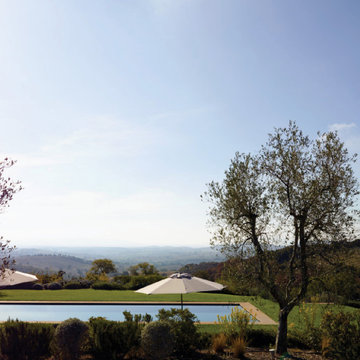
Conception architecturale d’un domaine agricole éco-responsable à Grosseto. Au coeur d’une oliveraie de 12,5 hectares composée de 2400 oliviers, ce projet jouit à travers ses larges ouvertures en arcs d'une vue imprenable sur la campagne toscane alentours. Ce projet respecte une approche écologique de la construction, du choix de matériaux, ainsi les archétypes de l‘architecture locale.
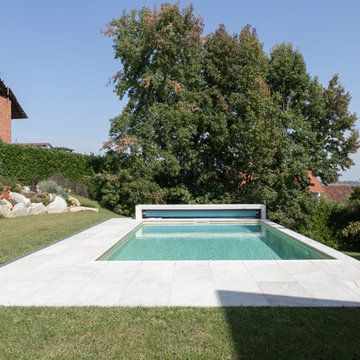
Pavimentazione del bordo in grès porcellanato e panca di contenimento del telo di copertura della piscina
Modern inredning av en mellanstor rektangulär baddamm framför huset, med kakelplattor
Modern inredning av en mellanstor rektangulär baddamm framför huset, med kakelplattor
2 165 foton på pool framför huset
4
