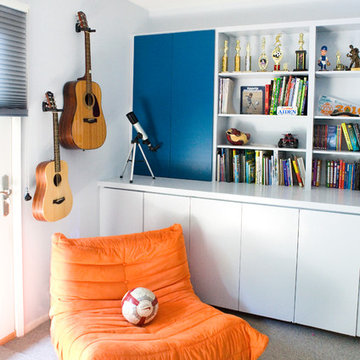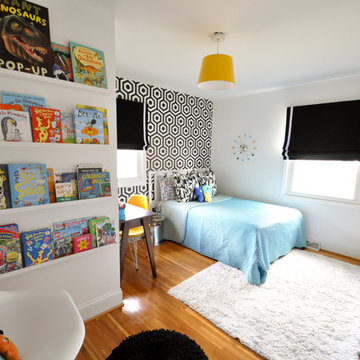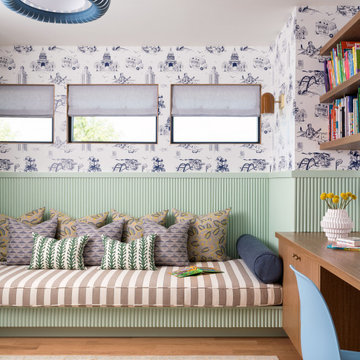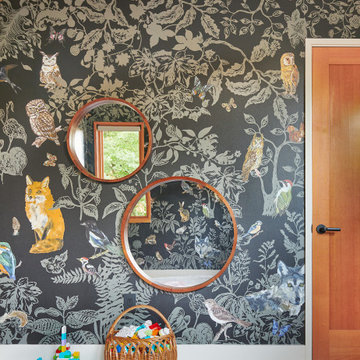1 725 foton på retro barnrum
Sortera efter:
Budget
Sortera efter:Populärt i dag
41 - 60 av 1 725 foton
Artikel 1 av 2
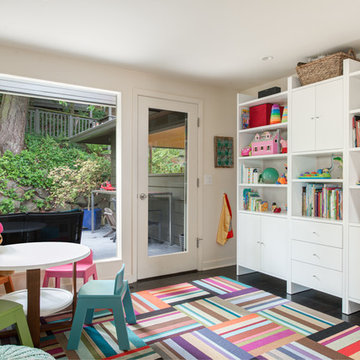
Kids Play Room
Inspiration för ett retro barnrum kombinerat med lekrum, med vita väggar och mörkt trägolv
Inspiration för ett retro barnrum kombinerat med lekrum, med vita väggar och mörkt trägolv
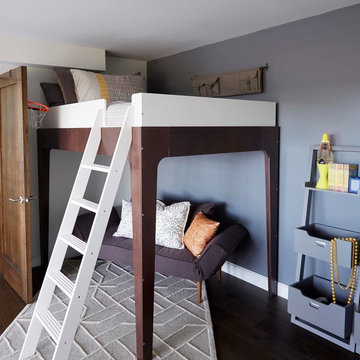
Tween's room in the East Bay.
Photos by Eric Zepeda Studio
Idéer för mellanstora 50 tals tonårsrum kombinerat med sovrum, med grå väggar och mörkt trägolv
Idéer för mellanstora 50 tals tonårsrum kombinerat med sovrum, med grå väggar och mörkt trägolv
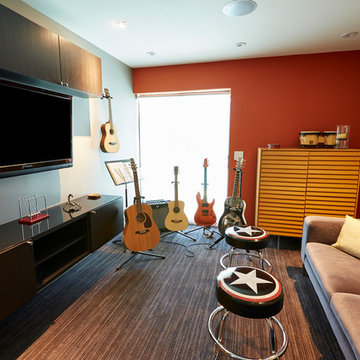
Music room with sound rated wall assembly makes the perfect place for any young rock star to practice.
Steve Craft Photography
Foto på ett litet 50 tals könsneutralt tonårsrum kombinerat med lekrum, med heltäckningsmatta och flerfärgade väggar
Foto på ett litet 50 tals könsneutralt tonårsrum kombinerat med lekrum, med heltäckningsmatta och flerfärgade väggar
Hitta den rätta lokala yrkespersonen för ditt projekt
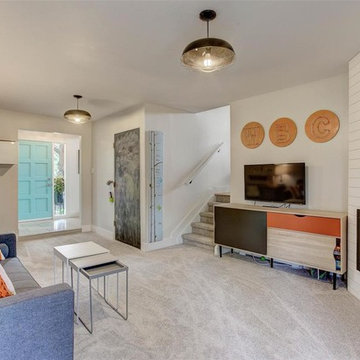
Kid or teen hangout room
Idéer för ett mellanstort retro barnrum kombinerat med lekrum, med vita väggar, heltäckningsmatta och grått golv
Idéer för ett mellanstort retro barnrum kombinerat med lekrum, med vita väggar, heltäckningsmatta och grått golv
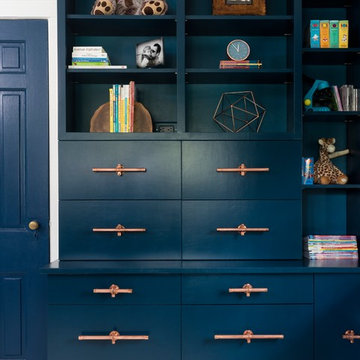
An awkward shaped space got a face lift with custom built ins and a custom bed filled with hidden storage, creating a charming little boys bedroom that can be grown into over many years. The bed and the built ins are painted in Benjamin Moore Twilight. The copper pulls, ladder and chandelier were custom made out of hardware store pipes and The ceiling over the bed was painted in Benjamin Moore Hale Navy and is filled with silver stars. Photography by Hulya Kolabas
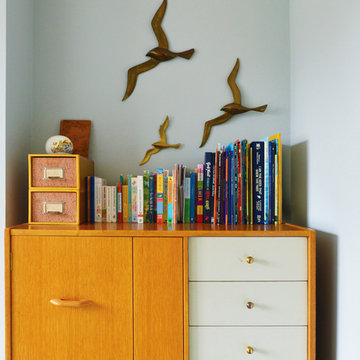
A baby’s nursery designed to be gender neutral and adaptable to the changing needs of a growing child.
The bold yellows in the rug and tiled fireplace provide a strong graphic contrast to the pretty pale blues, pinks and greens, while mid-century teak pops pleasingly against the blue. Vintage French educational posters in the perfect palette are framed on the walls.
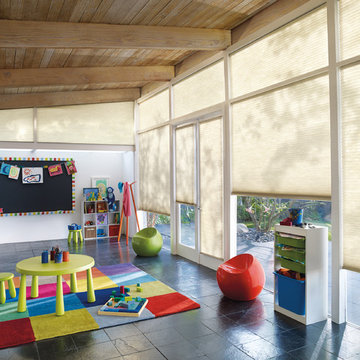
Idéer för att renovera ett mycket stort 60 tals könsneutralt barnrum kombinerat med lekrum och för 4-10-åringar, med vita väggar och skiffergolv
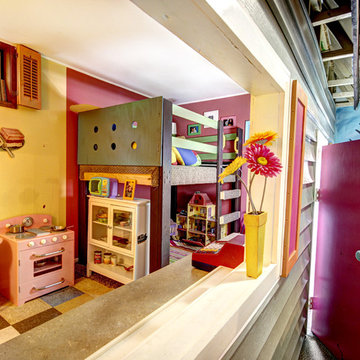
Photos by Kaity
This is looking inside the playhouse from the large window. The cabinets are re-purposed from the upstairs real kitchen that was gutted earlier that month. :)
It was all done on a shoestring budget as a Christmas gift for 2 lucky little girls. Siding and shingles, etc. were all from Habitat for Humanity's Re-Stores. Carpet squares are left-overs from a school project. Most other pieces came from Craigs List or already existed in their collection.

The architecture of this mid-century ranch in Portland’s West Hills oozes modernism’s core values. We wanted to focus on areas of the home that didn’t maximize the architectural beauty. The Client—a family of three, with Lucy the Great Dane, wanted to improve what was existing and update the kitchen and Jack and Jill Bathrooms, add some cool storage solutions and generally revamp the house.
We totally reimagined the entry to provide a “wow” moment for all to enjoy whilst entering the property. A giant pivot door was used to replace the dated solid wood door and side light.
We designed and built new open cabinetry in the kitchen allowing for more light in what was a dark spot. The kitchen got a makeover by reconfiguring the key elements and new concrete flooring, new stove, hood, bar, counter top, and a new lighting plan.
Our work on the Humphrey House was featured in Dwell Magazine.
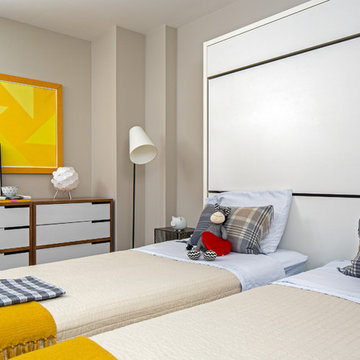
Sean Litchfield
Idéer för ett retro tonårsrum kombinerat med sovrum, med beige väggar
Idéer för ett retro tonårsrum kombinerat med sovrum, med beige väggar
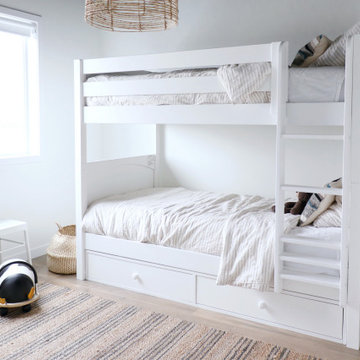
This Maxtrix classic low bunk bed sleeps two comfortably in one bedroom while conserving space. Two twin beds stacked to form one solid unit using patented Rock Lock system. Super sturdy and strong/stable. Choose from space-saving straight ladder or extra-safe angle ladder. Ad on a trundle or storage, while conserving the space. www.maxtrixkids.com
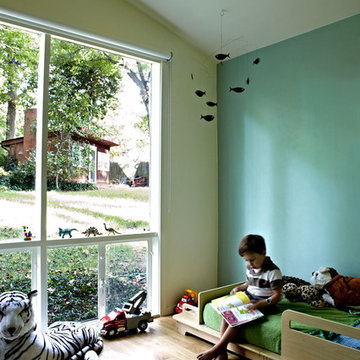
Greg Powers Photography
50 tals inredning av ett pojkrum kombinerat med sovrum och för 4-10-åringar, med mellanmörkt trägolv och flerfärgade väggar
50 tals inredning av ett pojkrum kombinerat med sovrum och för 4-10-åringar, med mellanmörkt trägolv och flerfärgade väggar
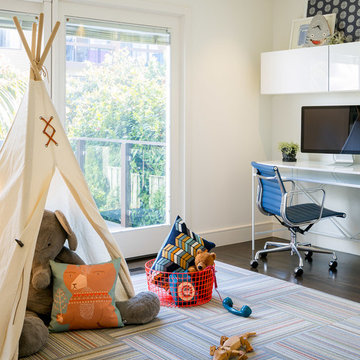
First home, savvy art owners, decided to hire RBD to design their recently purchased two story, four bedroom, midcentury Diamond Heights home to merge their new parenthood and love for entertaining lifestyles. Hired two months prior to the arrival of their baby boy, RBD was successful in installing the nursery just in time. The home required little architectural spatial reconfiguration given the previous owner was an architect, allowing RBD to focus mainly on furniture, fixtures and accessories while updating only a few finishes. New paint grade paneling added a needed midcentury texture to the entry, while an existing site for sore eyes radiator, received a new walnut cover creating a built-in mid-century custom headboard for the guest room, perfect for large art and plant decoration. RBD successfully paired furniture and art selections to connect the existing material finishes by keeping fabrics neutral and complimentary to the existing finishes. The backyard, an SF rare oasis, showcases a hanging chair and custom outdoor floor cushions for easy lounging, while a stylish midcentury heated bench allows easy outdoor entertaining in the SF climate.
Photography Credit: Scott Hargis Photography
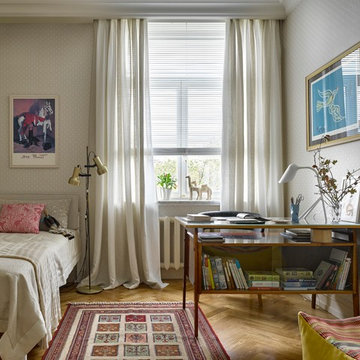
Inspiration för 60 tals tonårsrum kombinerat med sovrum, med beige väggar och mellanmörkt trägolv
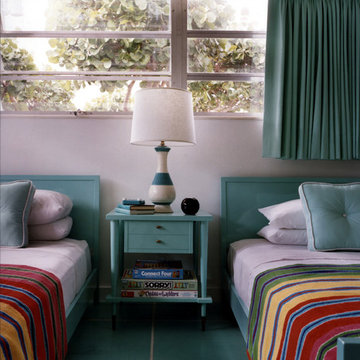
The turquoise color scheme was inspired by the ocean hues.
Photography by Jason Schmidt
Inredning av ett 60 tals barnrum, med blått golv
Inredning av ett 60 tals barnrum, med blått golv
1 725 foton på retro barnrum
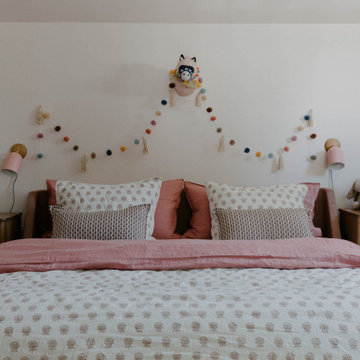
Idéer för ett stort 60 tals barnrum kombinerat med sovrum, med vita väggar och mellanmörkt trägolv
3
