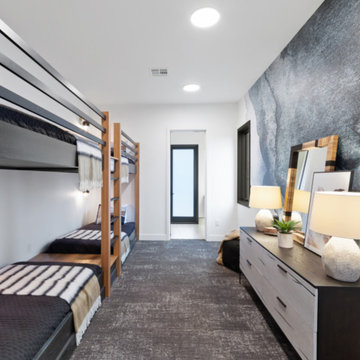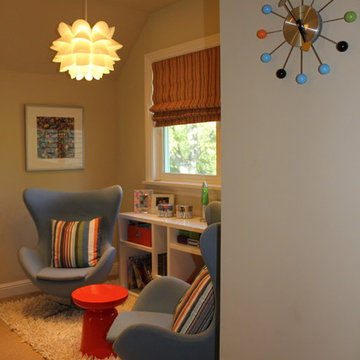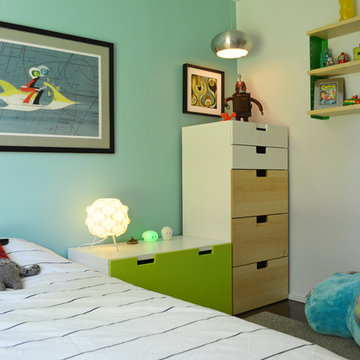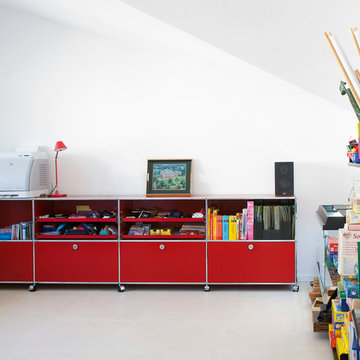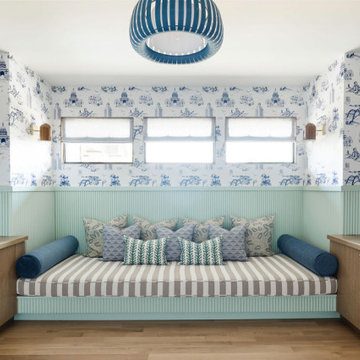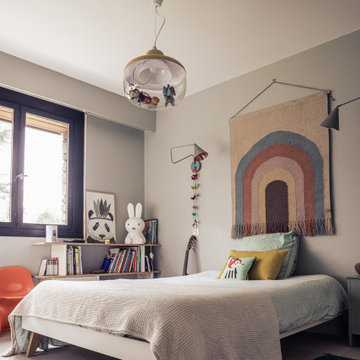1 725 foton på retro barnrum
Sortera efter:
Budget
Sortera efter:Populärt i dag
61 - 80 av 1 725 foton
Artikel 1 av 2
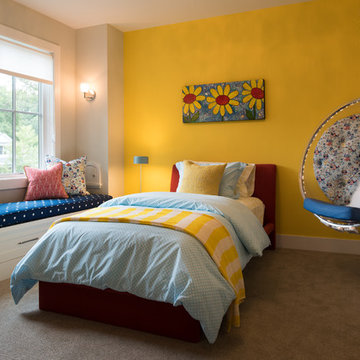
Scott Amundson Photography
Inredning av ett retro flickrum kombinerat med sovrum och för 4-10-åringar, med gula väggar, heltäckningsmatta och beiget golv
Inredning av ett retro flickrum kombinerat med sovrum och för 4-10-åringar, med gula väggar, heltäckningsmatta och beiget golv
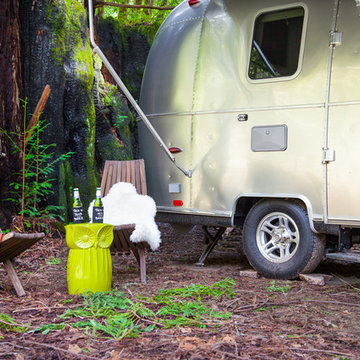
photography - jana leon
Inspiration för ett litet retro könsneutralt tonårsrum kombinerat med sovrum
Inspiration för ett litet retro könsneutralt tonårsrum kombinerat med sovrum
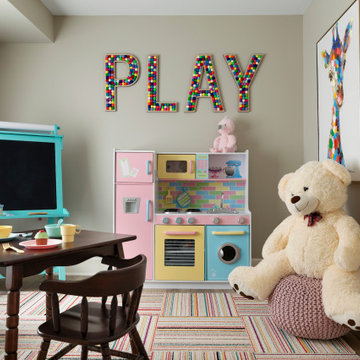
Mid-sized playroom for the kids, with a toy kitchen, chalk easel, play table, giant stuffed bear, and wall shelves for kids books
Foto på ett 50 tals barnrum
Foto på ett 50 tals barnrum
Hitta den rätta lokala yrkespersonen för ditt projekt
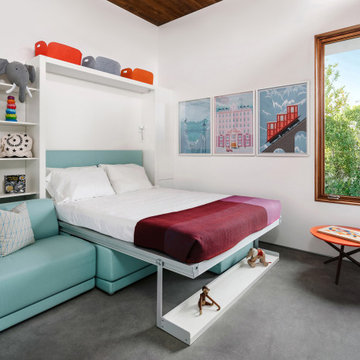
Resource Furniture worked with Turkel Design to furnish Axiom Desert House, a custom-designed, luxury prefab home nestled in sunny Palm Springs. Resource Furniture provided the Square Line Sofa with pull-out end tables; the Raia walnut dining table and Orca dining chairs; the Flex Outdoor modular sofa on the lanai; as well as the Tango Sectional, Swing, and Kali Duo wall beds. These transforming, multi-purpose and small-footprint furniture pieces allow the 1,200-square-foot home to feel and function like one twice the size, without compromising comfort or high-end style. Axiom Desert House made its debut in February 2019 as a Modernism Week Featured Home and gained national attention for its groundbreaking innovations in high-end prefab construction and flexible, sustainable design.
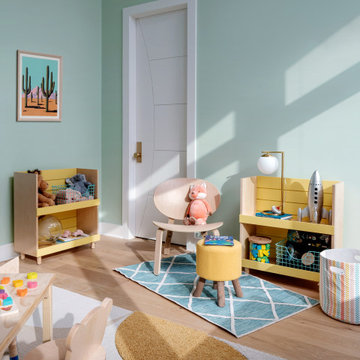
Our Austin studio decided to go bold with this project by ensuring that each space had a unique identity in the Mid-Century Modern style bathroom, butler's pantry, and mudroom. We covered the bathroom walls and flooring with stylish beige and yellow tile that was cleverly installed to look like two different patterns. The mint cabinet and pink vanity reflect the mid-century color palette. The stylish knobs and fittings add an extra splash of fun to the bathroom.
The butler's pantry is located right behind the kitchen and serves multiple functions like storage, a study area, and a bar. We went with a moody blue color for the cabinets and included a raw wood open shelf to give depth and warmth to the space. We went with some gorgeous artistic tiles that create a bold, intriguing look in the space.
In the mudroom, we used siding materials to create a shiplap effect to create warmth and texture – a homage to the classic Mid-Century Modern design. We used the same blue from the butler's pantry to create a cohesive effect. The large mint cabinets add a lighter touch to the space.
---
Project designed by the Atomic Ranch featured modern designers at Breathe Design Studio. From their Austin design studio, they serve an eclectic and accomplished nationwide clientele including in Palm Springs, LA, and the San Francisco Bay Area.
For more about Breathe Design Studio, see here: https://www.breathedesignstudio.com/
To learn more about this project, see here: https://www.breathedesignstudio.com/atomic-ranch
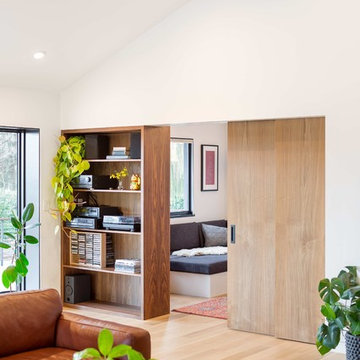
Mid-Century update to a home located in NW Portland. The project included a new kitchen with skylights, multi-slide wall doors on both sides of the home, kitchen gathering desk, children's playroom, and opening up living room and dining room ceiling to dramatic vaulted ceilings. The project team included Risa Boyer Architecture. Photos: Josh Partee
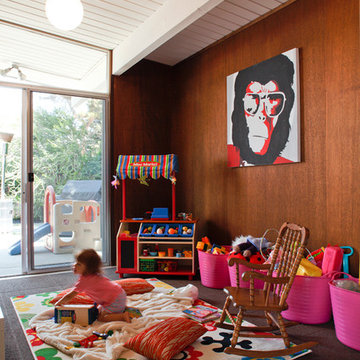
This Eichler home in Southern California shows that Eichler homes are perfect for active families. Access to outside adventures are just outside of the sliding doors in this playroom. Floor-to-ceiling glass throughout the home make it easy for parents to keep kids within sight from many areas of an Eichler home. Contact us with any questions on what you see here.
EichlerSoCal.com
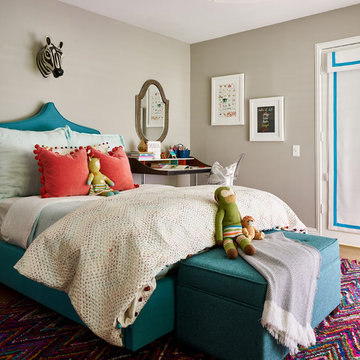
Highly edited and livable, this Dallas mid-century residence is both bright and airy. The layered neutrals are brightened with carefully placed pops of color, creating a simultaneously welcoming and relaxing space. The home is a perfect spot for both entertaining large groups and enjoying family time -- exactly what the clients were looking for.
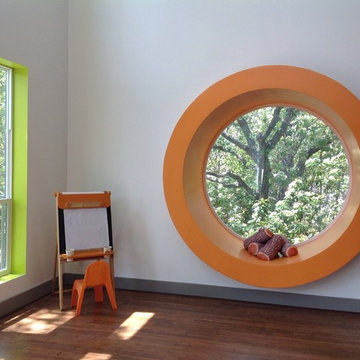
Modern kids playroom with circle window & colored window sills.
Foto på ett mellanstort retro könsneutralt barnrum kombinerat med lekrum, med bambugolv och vita väggar
Foto på ett mellanstort retro könsneutralt barnrum kombinerat med lekrum, med bambugolv och vita väggar
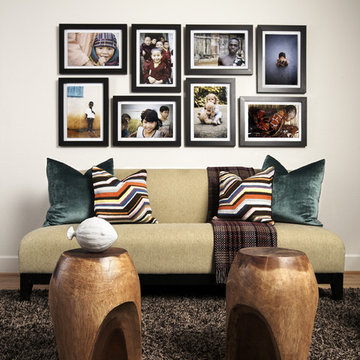
design by Pulp Design Studios | http://pulpdesignstudios.com/
photo by Kevin Dotolo | http://kevindotolo.com/
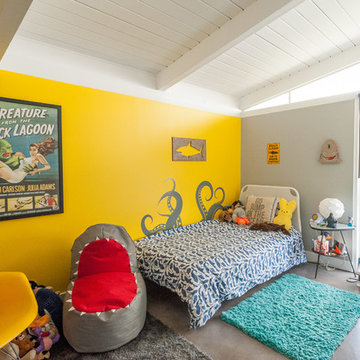
Exempel på ett retro pojkrum kombinerat med sovrum och för 4-10-åringar, med gula väggar och grått golv
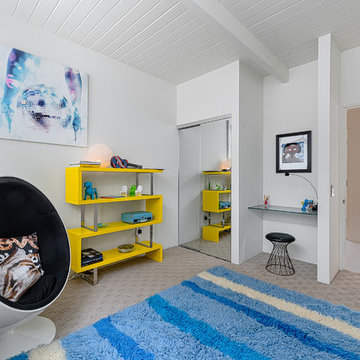
Exempel på ett retro könsneutralt barnrum kombinerat med lekrum, med vita väggar och heltäckningsmatta
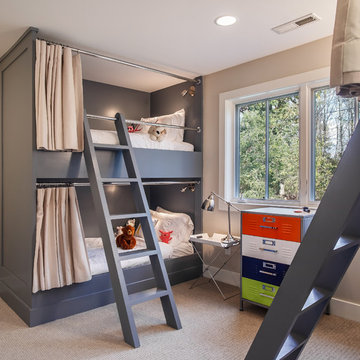
Bradley Jones
Idéer för mellanstora retro barnrum kombinerat med sovrum, med heltäckningsmatta
Idéer för mellanstora retro barnrum kombinerat med sovrum, med heltäckningsmatta
1 725 foton på retro barnrum
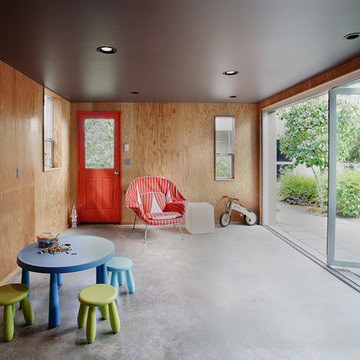
Idéer för ett mellanstort retro könsneutralt barnrum kombinerat med lekrum och för 4-10-åringar, med betonggolv
4
