11 897 foton på retro design och inredning
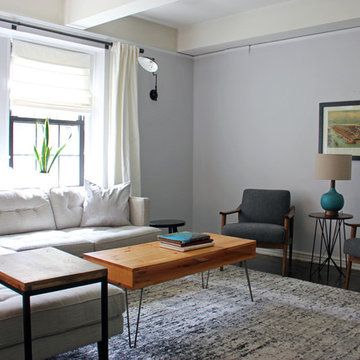
Simple updates to a living space made by following an e-design document. ©Tamara Gavin Interior Design LLC
Exempel på ett litet retro separat vardagsrum, med grå väggar, mörkt trägolv och en fristående TV
Exempel på ett litet retro separat vardagsrum, med grå väggar, mörkt trägolv och en fristående TV

A riverfront property is a desirable piece of property duet to its proximity to a waterway and parklike setting. The value in this renovation to the customer was creating a home that allowed for maximum appreciation of the outside environment and integrating the outside with the inside, and this design achieved this goal completely.
To eliminate the fishbowl effect and sight-lines from the street the kitchen was strategically designed with a higher counter top space, wall areas were added and sinks and appliances were intentional placement. Open shelving in the kitchen and wine display area in the dining room was incorporated to display customer's pottery. Seating on two sides of the island maximize river views and conversation potential. Overall kitchen/dining/great room layout designed for parties, etc. - lots of gathering spots for people to hang out without cluttering the work triangle.
Eliminating walls in the ensuite provided a larger footprint for the area allowing for the freestanding tub and larger walk-in closet. Hardwoods, wood cabinets and the light grey colour pallet were carried through the entire home to integrate the space.
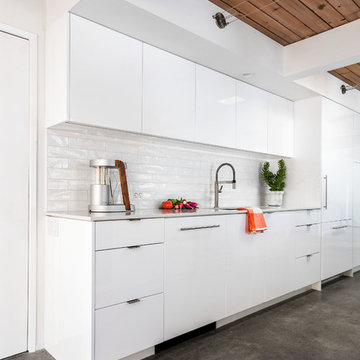
Bild på ett litet 60 tals kök, med en enkel diskho, släta luckor, vita skåp, bänkskiva i kvarts, vitt stänkskydd, stänkskydd i keramik, integrerade vitvaror, betonggolv och en köksö
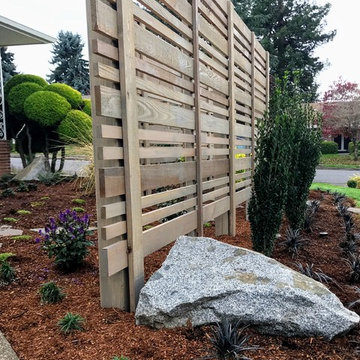
Baker Blue granite boulders were used to add a sense of age and permanence to the garden.
Landscape Design and pictures by Ben Bowen of Ross NW Watergardens
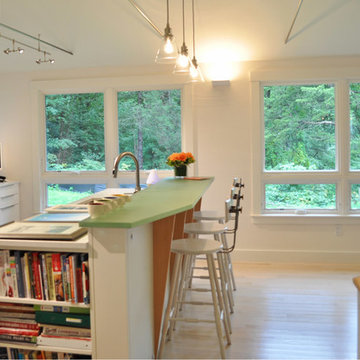
Constructed in two phases, this renovation, with a few small additions, touched nearly every room in this late ‘50’s ranch house. The owners raised their family within the original walls and love the house’s location, which is not far from town and also borders conservation land. But they didn’t love how chopped up the house was and the lack of exposure to natural daylight and views of the lush rear woods. Plus, they were ready to de-clutter for a more stream-lined look. As a result, KHS collaborated with them to create a quiet, clean design to support the lifestyle they aspire to in retirement.
To transform the original ranch house, KHS proposed several significant changes that would make way for a number of related improvements. Proposed changes included the removal of the attached enclosed breezeway (which had included a stair to the basement living space) and the two-car garage it partially wrapped, which had blocked vital eastern daylight from accessing the interior. Together the breezeway and garage had also contributed to a long, flush front façade. In its stead, KHS proposed a new two-car carport, attached storage shed, and exterior basement stair in a new location. The carport is bumped closer to the street to relieve the flush front facade and to allow access behind it to eastern daylight in a relocated rear kitchen. KHS also proposed a new, single, more prominent front entry, closer to the driveway to replace the former secondary entrance into the dark breezeway and a more formal main entrance that had been located much farther down the facade and curiously bordered the bedroom wing.
Inside, low ceilings and soffits in the primary family common areas were removed to create a cathedral ceiling (with rod ties) over a reconfigured semi-open living, dining, and kitchen space. A new gas fireplace serving the relocated dining area -- defined by a new built-in banquette in a new bay window -- was designed to back up on the existing wood-burning fireplace that continues to serve the living area. A shared full bath, serving two guest bedrooms on the main level, was reconfigured, and additional square footage was captured for a reconfigured master bathroom off the existing master bedroom. A new whole-house color palette, including new finishes and new cabinetry, complete the transformation. Today, the owners enjoy a fresh and airy re-imagining of their familiar ranch house.
Photos by Katie Hutchison
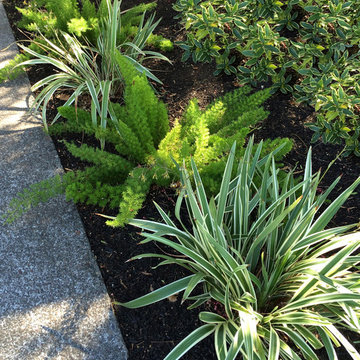
With a limited budget, we were able to transform and update this front garden with a new modern pathway, a small patio, and a variety of low-water and low-maintenance plants. The black mulch completes this modern landscape design transformation. Dianella tasmanica 'Variegata', Asparagus densiflorus 'Meyers' - Fox tail Fern, and Daphne odora 'Marginata' are great companions in partly shaded areas. © Eileen Kelly, Dig Your Garden Landscape Design
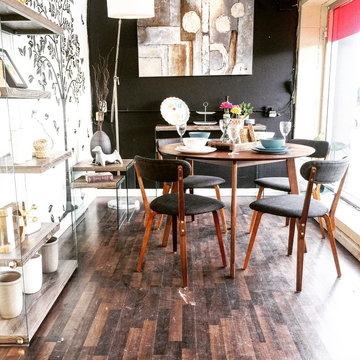
If you've fallen in love with the mid-century look, be bold and add some modern elements to your space.
The Hawthorne dining series will give you the classic mid-century setting while the modern Vegas series in dark taupe reclaimed look will open up your space with its glass panels.

John Shum
Exempel på ett litet retro kök, med en rustik diskho, släta luckor, skåp i mellenmörkt trä, flerfärgad stänkskydd, stänkskydd i keramik, rostfria vitvaror, klinkergolv i porslin, en köksö, vitt golv och bänkskiva i täljsten
Exempel på ett litet retro kök, med en rustik diskho, släta luckor, skåp i mellenmörkt trä, flerfärgad stänkskydd, stänkskydd i keramik, rostfria vitvaror, klinkergolv i porslin, en köksö, vitt golv och bänkskiva i täljsten
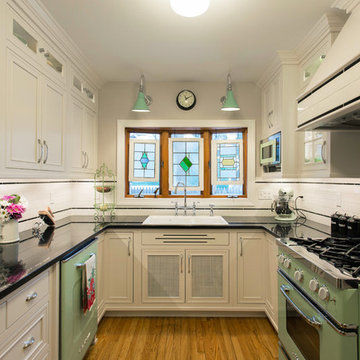
Idéer för ett avskilt, litet 50 tals u-kök, med en dubbel diskho, luckor med infälld panel, vita skåp, granitbänkskiva, vitt stänkskydd, färgglada vitvaror, mellanmörkt trägolv, stänkskydd i keramik och brunt golv
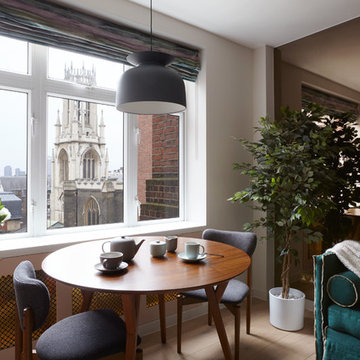
This apartment is designed by Black and Milk Interior Design. They specialise in Modern Interiors for Modern London Homes. https://blackandmilk.co.uk
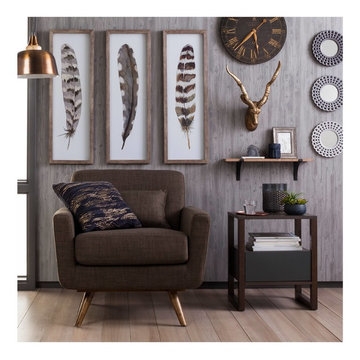
Set the tone for serious style with the Majestics Gallery Wall Collection. Giant framed feathers as if from a prehistoric bird meet a ram head sculpture on textured driftwood wallpaper to give this home collection an enveloping air of modern mystery.
http://www.target.com/p/rustic-wall-d-cor-collection/-/A-51529485
http://www.target.com/p/majestic-gallery-wall-collection/-/A-50725217
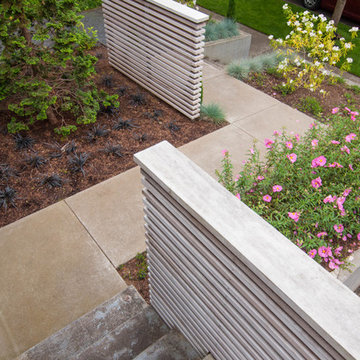
Dramatic plant textures, modern hardscaping and sharp angles enhanced this mid-century modern bungalow. Soft plants were chosen to contrast with the sharp angles of the pathways and hard edges of the MCM home, while providing all-season interest. Horizontal privacy screens wrap the front porch and create intimate garden spaces – some visible only from the street and some visible only from inside the home. The front yard is relatively small in size, but full of colorful texture.
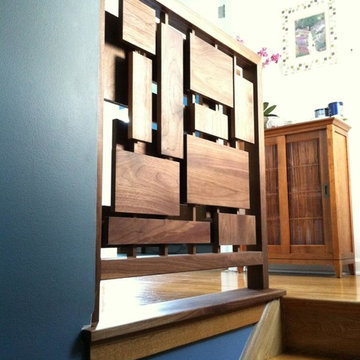
Photography by Brokenpress Design+Fabrication
Inspiration för en liten 50 tals trappa i trä, med sättsteg i trä
Inspiration för en liten 50 tals trappa i trä, med sättsteg i trä
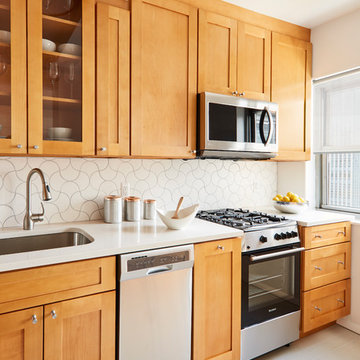
Dylan Chandler photography
Full gut renovation of this kitchen in Brooklyn. Check out the before and afters here! https://mmonroedesigninspiration.wordpress.com/2016/04/12/mid-century-inspired-kitchen-renovation-before-after/

Already partially enclosed by an ipe fence and concrete wall, our client had a vision of an outdoor courtyard for entertaining on warm summer evenings since the space would be shaded by the house in the afternoon. He imagined the space with a water feature, lighting and paving surrounded by plants.
With our marching orders in place, we drew up a schematic plan quickly and met to review two options for the space. These options quickly coalesced and combined into a single vision for the space. A thick, 60” tall concrete wall would enclose the opening to the street – creating privacy and security, and making a bold statement. We knew the gate had to be interesting enough to stand up to the large concrete walls on either side, so we designed and had custom fabricated by Dennis Schleder (www.dennisschleder.com) a beautiful, visually dynamic metal gate. The gate has become the icing on the cake, all 300 pounds of it!
Other touches include drought tolerant planting, bluestone paving with pebble accents, crushed granite paving, LED accent lighting, and outdoor furniture. Both existing trees were retained and are thriving with their new soil. The garden was installed in December and our client is extremely happy with the results – so are we!
Photo credits, Coreen Schmidt
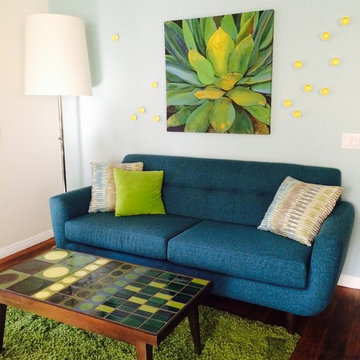
Stained concrete floors were replaced with warm acacia wood, beige walls were refreshed with white paint and a robins egg blue accent wall. The teal sofa, green rug, and blue/green/yellow coffee table pull the color scheme together. The overall effect is a lighter, brighter, more cheerful space.
Photo: Kristina Knapp

Mark Woods
Idéer för små 60 tals hemmabibliotek, med vita väggar, ljust trägolv och ett inbyggt skrivbord
Idéer för små 60 tals hemmabibliotek, med vita väggar, ljust trägolv och ett inbyggt skrivbord
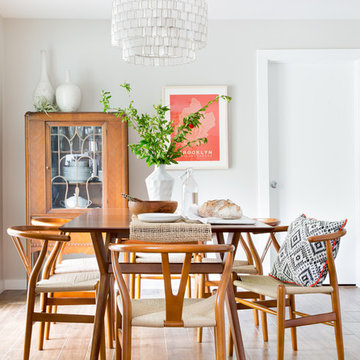
Molly Winters Photography
60 tals inredning av ett litet kök med matplats, med grå väggar och klinkergolv i keramik
60 tals inredning av ett litet kök med matplats, med grå väggar och klinkergolv i keramik
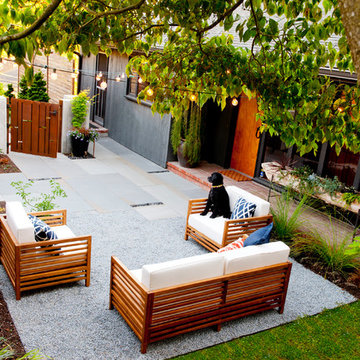
Already partially enclosed by an ipe fence and concrete wall, our client had a vision of an outdoor courtyard for entertaining on warm summer evenings since the space would be shaded by the house in the afternoon. He imagined the space with a water feature, lighting and paving surrounded by plants.
With our marching orders in place, we drew up a schematic plan quickly and met to review two options for the space. These options quickly coalesced and combined into a single vision for the space. A thick, 60” tall concrete wall would enclose the opening to the street – creating privacy and security, and making a bold statement. We knew the gate had to be interesting enough to stand up to the large concrete walls on either side, so we designed and had custom fabricated by Dennis Schleder (www.dennisschleder.com) a beautiful, visually dynamic metal gate.
Other touches include drought tolerant planting, bluestone paving with pebble accents, crushed granite paving, LED accent lighting, and outdoor furniture. Both existing trees were retained and are thriving with their new soil.
Photography by: http://www.coreenschmidt.com/

Atelier Wong Photography
Exempel på ett litet 50 tals kök, med en rustik diskho, släta luckor, skåp i mellenmörkt trä, bänkskiva i kvarts, flerfärgad stänkskydd, stänkskydd i mosaik, rostfria vitvaror, mellanmörkt trägolv och en köksö
Exempel på ett litet 50 tals kök, med en rustik diskho, släta luckor, skåp i mellenmörkt trä, bänkskiva i kvarts, flerfärgad stänkskydd, stänkskydd i mosaik, rostfria vitvaror, mellanmörkt trägolv och en köksö
11 897 foton på retro design och inredning
5


















