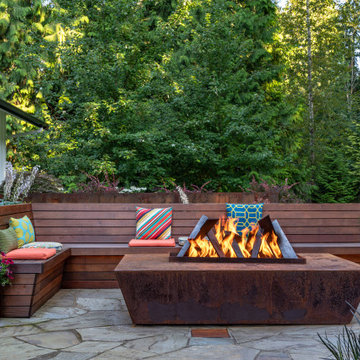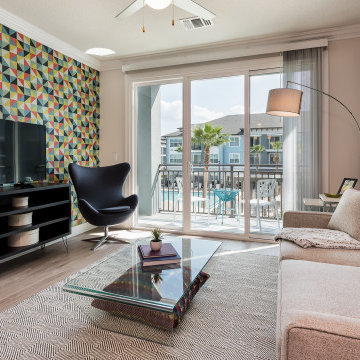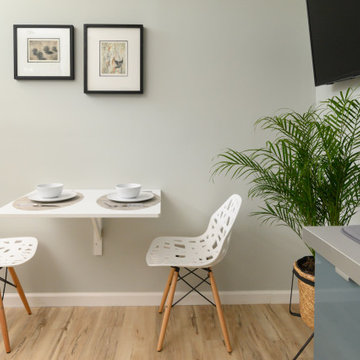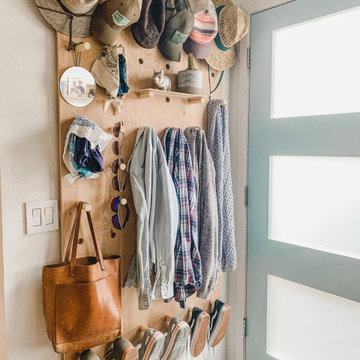11 898 foton på retro design och inredning

A mid century with a touch of farmhouse kitchen. We mixed oak, white shaker and flat panel black cabinets for an interesting look in this condo. We used Ikea cabinetry but chose everything else from trusted suppliers for an elevated look.

From the get-go, we knew this project was on a tight budget and a tighter timeline. The construction was set to begin the same week the clients approached us, but we rose to the challenge! The new design has a larger curbless shower; the toilet was moved, creating space for a larger vanity with a warm wood finish that complements the cool white and teal tiles. We selected matt black hardware, plumbing, and light fixtures.
The new floorplan makes the bathroom more functional, spacious, safe, well-lit, and modern.
Overall, the new bathroom highlights the beautiful hexagonal tile, which transitions across the entire room, and onto the shower walls. The project finished on time, within budget, and is functional and aesthetically pleasing!

A clever under-stair bar complete with glass racks, glass rinser, sink, shelf and beverage center
Idéer för en liten retro grå linjär hemmabar med vask, med en undermonterad diskho, skåp i shakerstil, vita skåp, bänkskiva i kvarts och mellanmörkt trägolv
Idéer för en liten retro grå linjär hemmabar med vask, med en undermonterad diskho, skåp i shakerstil, vita skåp, bänkskiva i kvarts och mellanmörkt trägolv

Weather House is a bespoke home for a young, nature-loving family on a quintessentially compact Northcote block.
Our clients Claire and Brent cherished the character of their century-old worker's cottage but required more considered space and flexibility in their home. Claire and Brent are camping enthusiasts, and in response their house is a love letter to the outdoors: a rich, durable environment infused with the grounded ambience of being in nature.
From the street, the dark cladding of the sensitive rear extension echoes the existing cottage!s roofline, becoming a subtle shadow of the original house in both form and tone. As you move through the home, the double-height extension invites the climate and native landscaping inside at every turn. The light-bathed lounge, dining room and kitchen are anchored around, and seamlessly connected to, a versatile outdoor living area. A double-sided fireplace embedded into the house’s rear wall brings warmth and ambience to the lounge, and inspires a campfire atmosphere in the back yard.
Championing tactility and durability, the material palette features polished concrete floors, blackbutt timber joinery and concrete brick walls. Peach and sage tones are employed as accents throughout the lower level, and amplified upstairs where sage forms the tonal base for the moody main bedroom. An adjacent private deck creates an additional tether to the outdoors, and houses planters and trellises that will decorate the home’s exterior with greenery.
From the tactile and textured finishes of the interior to the surrounding Australian native garden that you just want to touch, the house encapsulates the feeling of being part of the outdoors; like Claire and Brent are camping at home. It is a tribute to Mother Nature, Weather House’s muse.

Photography by Meghan Montgomery
Idéer för att renovera en liten retro uteplats framför huset, med en öppen spis och naturstensplattor
Idéer för att renovera en liten retro uteplats framför huset, med en öppen spis och naturstensplattor

A Sympathetic In-between
Positioned at the edge of the Field of Mars Reserve, Walless Cabana is the heart of family living, where people and nature come together harmoniously and embrace each other. In creating a seamless transition between the existing family home and the distant bushland, Walless Cabana deliberately curates the language of its surroundings through the Japanese concept of 'Shakkei' or borrowed scenery, ensuring its humble and respectful presence in place. Despite being a permanent structure, it is a transient space that adapts and changes dynamically with everchanging nature, personalities and lifestyle.

Award wining Powder Room with tiled wall feature, wall mounted faucet & custom vanity/shelf.
Idéer för ett litet 50 tals toalett, med öppna hyllor, skåp i mellenmörkt trä, en toalettstol med hel cisternkåpa, svart kakel, porslinskakel, svarta väggar, betonggolv, ett fristående handfat och grått golv
Idéer för ett litet 50 tals toalett, med öppna hyllor, skåp i mellenmörkt trä, en toalettstol med hel cisternkåpa, svart kakel, porslinskakel, svarta väggar, betonggolv, ett fristående handfat och grått golv

This Willow Glen Eichler had undergone an 80s renovation that sadly didn't take the midcentury modern architecture into consideration. We converted both bathrooms back to a midcentury modern style with an infusion of Japandi elements. We borrowed space from the master bedroom to make the master ensuite a luxurious curbless wet room with soaking tub and Japanese tiles.

We created this colorful bathroom for the daughter, incorporating her favorite colors. This modern tile pattern pairs with a white oak floating vanity. The tile pattern flows up from the floor and is carried up the wall as the backsplash to create a stunning focal wall.

This retro bathroom pays homage to the original home while giving it a modern twist.
Inspiration för små retro vitt badrum för barn, med släta luckor, skåp i mellenmörkt trä, en toalettstol med hel cisternkåpa, grön kakel, porslinskakel, ett undermonterad handfat, bänkskiva i kvarts, grått golv, ett badkar i en alkov, en dusch/badkar-kombination, vita väggar, klinkergolv i porslin och med dusch som är öppen
Inspiration för små retro vitt badrum för barn, med släta luckor, skåp i mellenmörkt trä, en toalettstol med hel cisternkåpa, grön kakel, porslinskakel, ett undermonterad handfat, bänkskiva i kvarts, grått golv, ett badkar i en alkov, en dusch/badkar-kombination, vita väggar, klinkergolv i porslin och med dusch som är öppen

This luxury suite offers a spin on timeless mid-century design. Organic influences are expressed through clean lines that can be seen in the tulip cocktail table, locally sourced art, and other features that each tell their own story. Unconventional wallpaper and color saturation provide playful juxtaposition within the space, in addition to the contrasting materials and colors that fashion themselves into accordance. In the master bedroom stretches a mystical mountain mural that contrasts Florida's warm weather while, in the adjacent guest bedroom, a deep sea scene complete with fish are a nod to Florida beaches!

Idéer för att renovera ett litet 60 tals vit vitt badrum, med släta luckor, blå skåp, ett hörnbadkar, en hörndusch, blå kakel, ett undermonterad handfat, bänkskiva i kvartsit och dusch med skjutdörr

Inspiration för ett litet retro allrum med öppen planlösning, med vita väggar, mellanmörkt trägolv, en standard öppen spis, en väggmonterad TV och brunt golv

60 tals inredning av en liten matplats, med vita väggar, ljust trägolv och brunt golv

Idéer för att renovera ett litet retro allrum med öppen planlösning, med vita väggar, ljust trägolv, en standard öppen spis, en spiselkrans i tegelsten och beiget golv

Foto på ett litet 60 tals vit badrum, med släta luckor, skåp i ljust trä, ett badkar i en alkov, en dusch/badkar-kombination, en toalettstol med hel cisternkåpa, vit kakel, keramikplattor, grå väggar, klinkergolv i porslin, ett fristående handfat, bänkskiva i kvarts, vitt golv och dusch med gångjärnsdörr

Bild på ett litet retro vit vitt kök, med en rustik diskho, luckor med upphöjd panel, grå skåp, bänkskiva i kvarts, vitt stänkskydd, stänkskydd i tunnelbanekakel, rostfria vitvaror, klinkergolv i keramik och vitt golv

Midcentury Modern inspired new build home. Color, texture, pattern, interesting roof lines, wood, light!
Idéer för att renovera ett litet 60 tals kapprum, med vita väggar, ljust trägolv, en dubbeldörr, mörk trädörr och brunt golv
Idéer för att renovera ett litet 60 tals kapprum, med vita väggar, ljust trägolv, en dubbeldörr, mörk trädörr och brunt golv

Inredning av ett 50 tals litet badrum med dusch, med en öppen dusch, en vägghängd toalettstol, grön kakel, keramikplattor, vita väggar, travertin golv, ett fristående handfat, träbänkskiva och beiget golv

Inredning av en 60 tals liten entré, med vita väggar, en enkeldörr och en blå dörr
11 898 foton på retro design och inredning
7


















