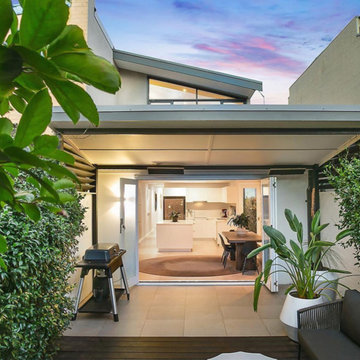1 062 foton på retro hus
Sortera efter:
Budget
Sortera efter:Populärt i dag
221 - 240 av 1 062 foton
Artikel 1 av 3
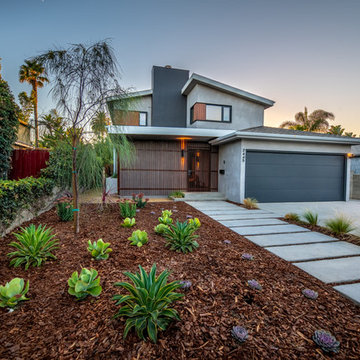
Front Facade
Bild på ett mellanstort retro grått hus, med två våningar, stuckatur, tak i shingel och sadeltak
Bild på ett mellanstort retro grått hus, med två våningar, stuckatur, tak i shingel och sadeltak
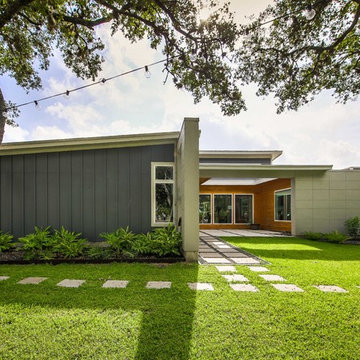
mid century modern house locate north of san antonio texas
house designed by oscar e flores design studio
photos by lauren keller
Bild på ett mellanstort 60 tals grått hus, med allt i ett plan, pulpettak och tak i shingel
Bild på ett mellanstort 60 tals grått hus, med allt i ett plan, pulpettak och tak i shingel
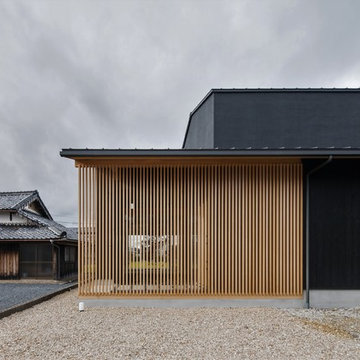
格子を介して風景を切り取る
Bild på ett mellanstort 50 tals svart hus, med två våningar, sadeltak och tak i metall
Bild på ett mellanstort 50 tals svart hus, med två våningar, sadeltak och tak i metall
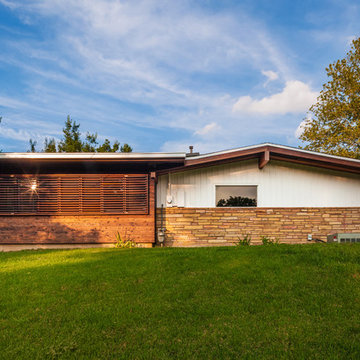
Mid-Century renovation of a Ralph Fournier 1953 ranch house in suburban St. Louis. View of custom shutters and Shou Sugi Ban siding.
photo: ©Matt Marcinkowski
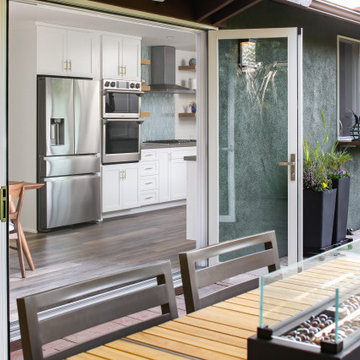
Inredning av ett 60 tals mellanstort grönt hus, med allt i ett plan och stuckatur
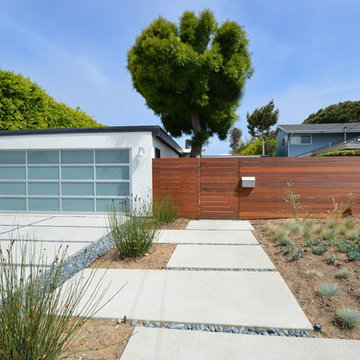
Jeff Jeannette, Jeannette Architects
Inspiration för ett mellanstort 60 tals vitt trähus, med allt i ett plan
Inspiration för ett mellanstort 60 tals vitt trähus, med allt i ett plan
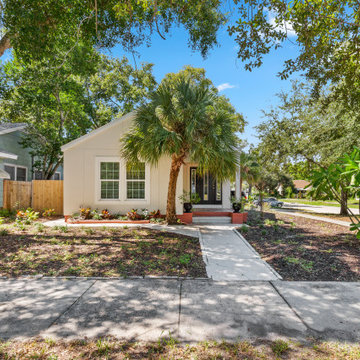
Front entry
50 tals inredning av ett litet vitt hus, med allt i ett plan, stuckatur, sadeltak och tak i shingel
50 tals inredning av ett litet vitt hus, med allt i ett plan, stuckatur, sadeltak och tak i shingel

The exterior draws from mid-century elements of , floor to ceiling windows, geometric and low roof forms and elements of materials to reflect the uses behind. concrete blocks turned on their edge create a veil of privacy from the street while maintaining visual connection to the native garden to the front. Timber is used between the concrete walls in combination with timber framed windows.
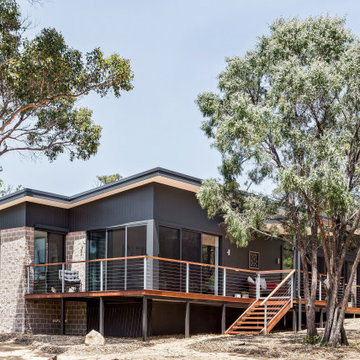
This 8.3 star energy rated home is a beacon when it comes to paired back, simple and functional elegance. With great attention to detail in the design phase as well as carefully considered selections in materials, openings and layout this home performs like a Ferrari. The in-slab hydronic system that is run off a sizeable PV system assists with minimising temperature fluctuations.
This home is entered into 2023 Design Matters Award as well as a winner of the 2023 HIA Greensmart Awards. Karli Rise is featured in Sanctuary Magazine in 2023.
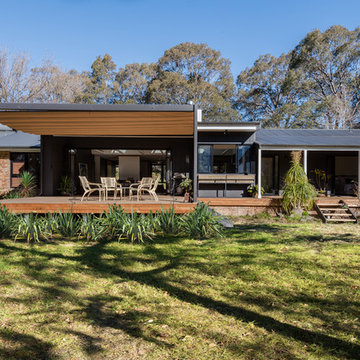
Photographer: Mitchell Fong
Bild på ett stort retro svart hus, med allt i ett plan, blandad fasad, sadeltak och tak i metall
Bild på ett stort retro svart hus, med allt i ett plan, blandad fasad, sadeltak och tak i metall
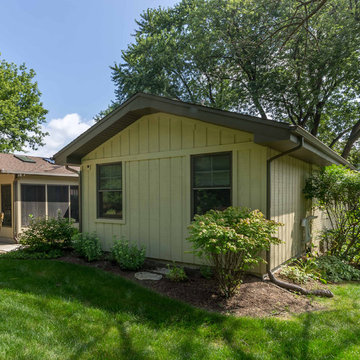
This 1960s brick ranch had several additions over the decades, but never a master bedroom., so we added an appropriately-sized suite off the back of the house, to match the style and character of previous additions.
The existing bedroom was remodeled to include new his-and-hers closets on one side, and the master bath on the other. The addition itself allowed for cathedral ceilings in the new bedroom area, with plenty of windows overlooking their beautiful back yard. The bath includes a large glass-enclosed shower, semi-private toilet area and a double sink vanity.
Project photography by Kmiecik Imagery.
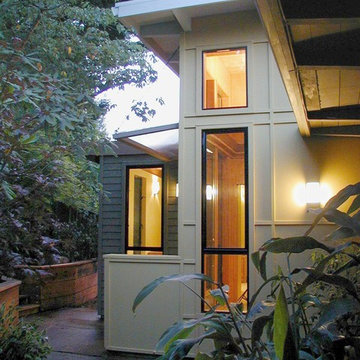
New entry hall. The exterior’s rich golds and greens harmonize with the surrounding woods and help ground the building.
Photo: Erick Mikiten, AIA
Inspiration för små 60 tals gröna trähus, med allt i ett plan
Inspiration för små 60 tals gröna trähus, med allt i ett plan
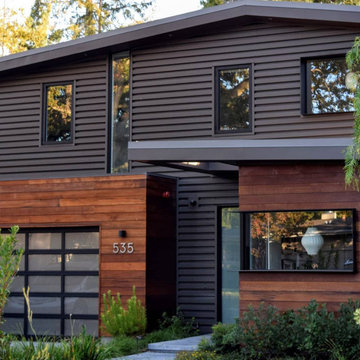
What a lovely and unique way to use our redwood tank wood (over 100 years old!)
Idéer för att renovera ett 60 tals hus
Idéer för att renovera ett 60 tals hus
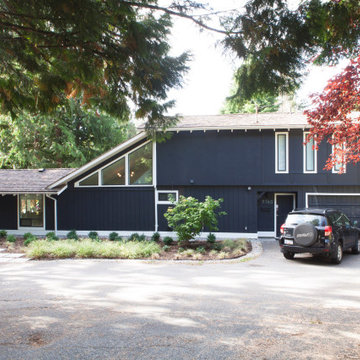
Exterior of house with newly painted facade. Interesting detail - when we completed our demolition, the central 3 windows were partly boarded over. It was a really great surprise to see more opportunity for light to flood into this space!
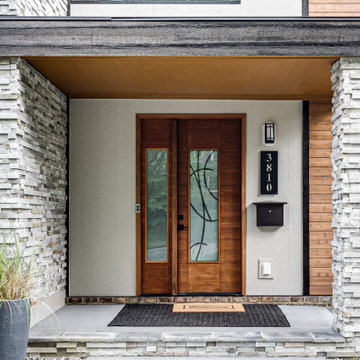
We’ve carefully crafted every inch of this home to bring you something never before seen in this area! Modern front sidewalk and landscape design leads to the architectural stone and cedar front elevation, featuring a contemporary exterior light package, black commercial 9’ window package and 8 foot Art Deco, mahogany door. Additional features found throughout include a two-story foyer that showcases the horizontal metal railings of the oak staircase, powder room with a floating sink and wall-mounted gold faucet and great room with a 10’ ceiling, modern, linear fireplace and 18’ floating hearth, kitchen with extra-thick, double quartz island, full-overlay cabinets with 4 upper horizontal glass-front cabinets, premium Electrolux appliances with convection microwave and 6-burner gas range, a beverage center with floating upper shelves and wine fridge, first-floor owner’s suite with washer/dryer hookup, en-suite with glass, luxury shower, rain can and body sprays, LED back lit mirrors, transom windows, 16’ x 18’ loft, 2nd floor laundry, tankless water heater and uber-modern chandeliers and decorative lighting. Rear yard is fenced and has a storage shed.
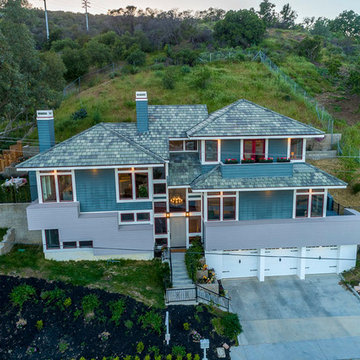
Exempel på ett stort 50 tals grått hus i flera nivåer, med blandad fasad, sadeltak och tak med takplattor
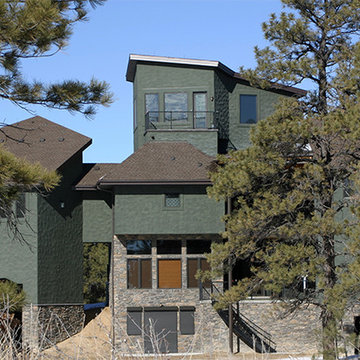
Bild på ett stort 60 tals grönt hus, med tre eller fler plan, blandad fasad, valmat tak och tak i shingel
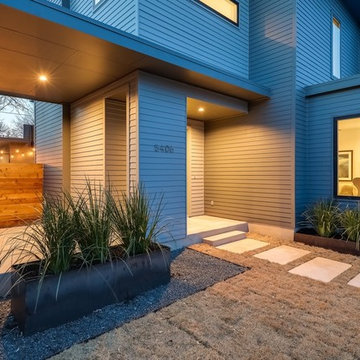
Foto på ett mellanstort 60 tals grått hus, med två våningar, platt tak och levande tak
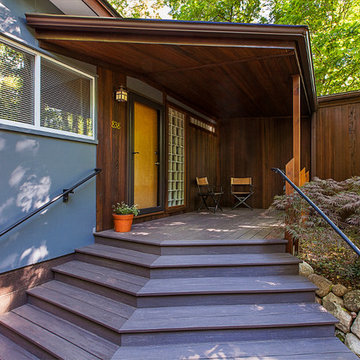
Generous wrap-around stair to larger porch, photograph by Jeff Garland
50 tals inredning av ett litet brunt hus, med allt i ett plan, blandad fasad och sadeltak
50 tals inredning av ett litet brunt hus, med allt i ett plan, blandad fasad och sadeltak
1 062 foton på retro hus
12
