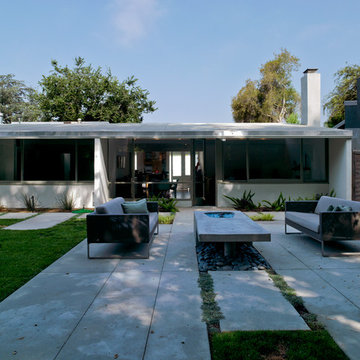1 057 foton på retro hus
Sortera efter:
Budget
Sortera efter:Populärt i dag
161 - 180 av 1 057 foton
Artikel 1 av 3
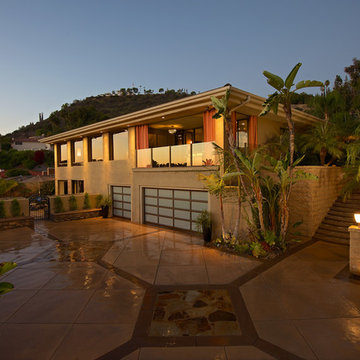
Creative Noodle
Bild på ett mellanstort retro beige hus, med två våningar, stuckatur och platt tak
Bild på ett mellanstort retro beige hus, med två våningar, stuckatur och platt tak
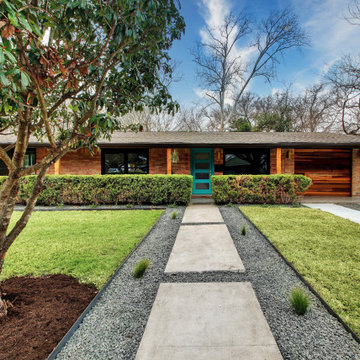
Exterior of a mid-century bungalow with water-wise landscaping in Austin, Texas
Foto på ett stort 60 tals flerfärgat hus, med allt i ett plan, tegel, sadeltak och tak i shingel
Foto på ett stort 60 tals flerfärgat hus, med allt i ett plan, tegel, sadeltak och tak i shingel

Mid Century Modern Exterior with over-sized front yard.
Bild på ett mellanstort 50 tals grått hus, med två våningar, platt tak och levande tak
Bild på ett mellanstort 50 tals grått hus, med två våningar, platt tak och levande tak
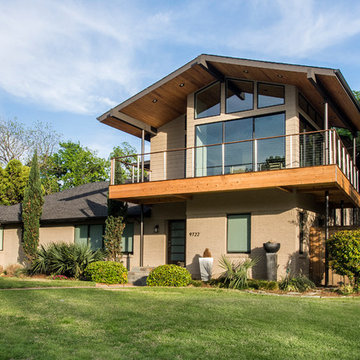
The exterior of this home fits the style of mid-century modernism like a glove. Featuring a wooden and cable railing on the upper deck, this expansive addition truly catches your eye and anchors the home.
Recognition: ARC Awards 2016 Best Addition
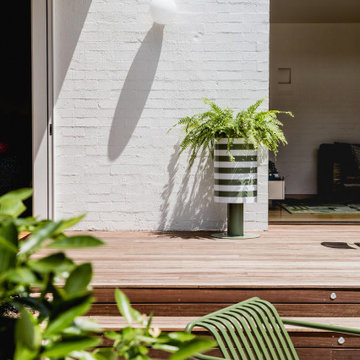
A new living room and study at the rear of the house is designed with lofty ceilings and orientated to catch the north light. Stretched along the south boundary, views from inside look to a new pool and garden. White painted brick gently contrasts with the white weatherboards while the playful roof form adapts to minimise overshadowing.
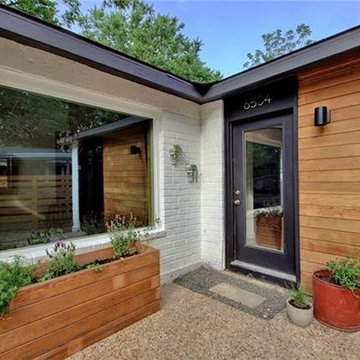
60 tals inredning av ett mellanstort vitt hus, med allt i ett plan, sadeltak och tak i shingel
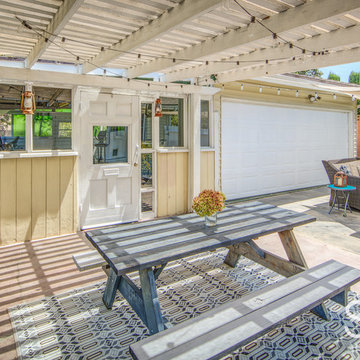
Michael J King
Exempel på ett litet 50 tals beige hus, med allt i ett plan, sadeltak och tak med takplattor
Exempel på ett litet 50 tals beige hus, med allt i ett plan, sadeltak och tak med takplattor
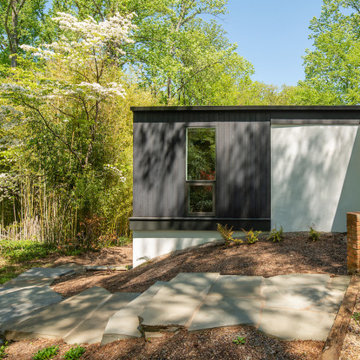
Project Overview:
This project was an extensive top to bottom remodel of a 1953 midcentury modern home in a suburb of Washington D.C. Originally designed by Clyde J. Verkerke as his own home, Michael Cook updated and embellished based on the original elevations and layout. Extensive glazing in the daylight basement and main level was expanded, and Cook Architects added a large outdoor space to take advantage of the fantastic urban greenbelt lot.
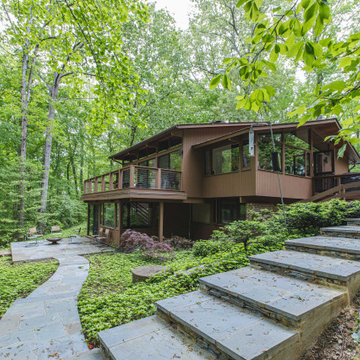
FineCraft Contractors, Inc.
Gardner Architects, LLC
Inredning av ett retro mellanstort brunt hus, med två våningar, sadeltak och tak i shingel
Inredning av ett retro mellanstort brunt hus, med två våningar, sadeltak och tak i shingel
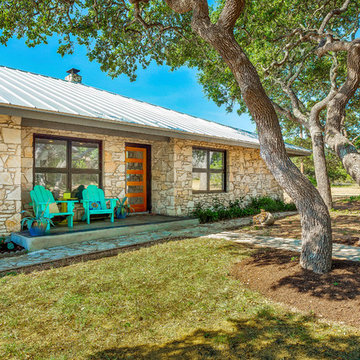
Idéer för mellanstora retro beige stenhus, med allt i ett plan och valmat tak
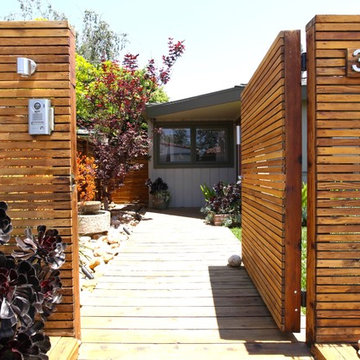
front gate, entry
Inspiration för mellanstora 60 tals grå trähus, med allt i ett plan
Inspiration för mellanstora 60 tals grå trähus, med allt i ett plan
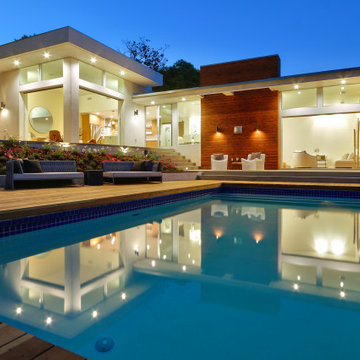
A remodel of a midcentury home, with family room addition, new pool and patios. MAKE drew inspiration from the existing horizontal lines of the existing midcentury residence, also complimenting those lines with the addition of vertical architectural gestures and a new family room with a heightened roof line. We site planned the home to shelter the pool and enhance the sense of privacy and as an extension of the livable area.
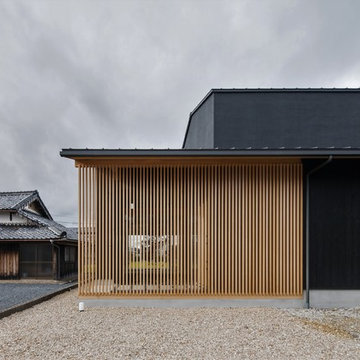
格子を介して風景を切り取る
Bild på ett mellanstort 50 tals svart hus, med två våningar, sadeltak och tak i metall
Bild på ett mellanstort 50 tals svart hus, med två våningar, sadeltak och tak i metall
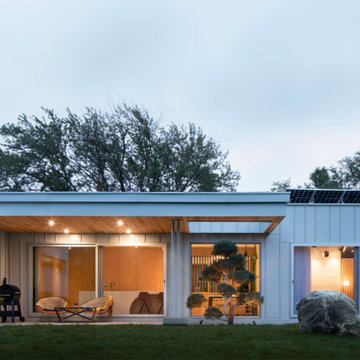
The image showcases a remarkable mid-century modern bungalow designed by Joel Tanner, the CEO and Creative Director of SMPL Design Studio. Known for their expertise in modern home designs, SMPL Design Studio aims to maximize the livability of spaces for their clients. With a wealth of experience, the firm has successfully completed over 1500 projects in their 12 years of operation, covering a wide range of properties including small infill lots, expansive country acreages, cottage country lakefronts, and complex lands.
SMPL Design Studio prioritizes sustainable practices and practical solutions in every project they undertake. Their commitment to environmentally conscious design ensures that the homes they create not only look exceptional but also minimize their impact on the planet. By incorporating sustainable materials, energy-efficient systems, and thoughtful design elements, SMPL Design Studio strives to create homes that are both aesthetically pleasing and environmentally friendly.
With their vast experience and commitment to sustainability, SMPL Design Studio has established themselves as a leading firm in delivering modern and livable spaces for their clients.
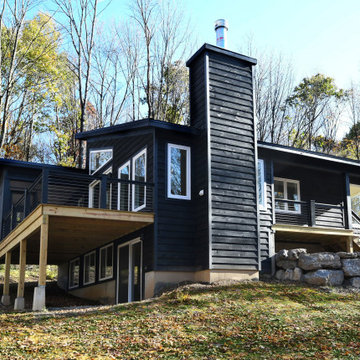
Exterior of this modern country ranch home in the forests of the Catskill mountains. Black clapboard siding and huge picture windows.
Exempel på ett mellanstort 60 tals svart hus, med allt i ett plan, pulpettak och tak i metall
Exempel på ett mellanstort 60 tals svart hus, med allt i ett plan, pulpettak och tak i metall
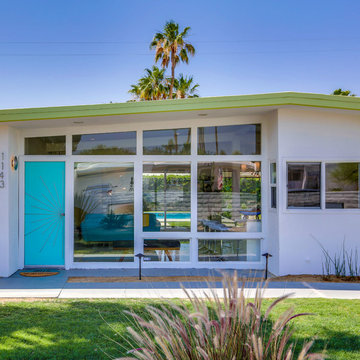
Classic Mid century modern original Alexander house. Phase 1 remodel in 2017 was doing the exterior: adding pool, spa, firepit, paint, and custom designing/fabricating the aqua starburst front door. Phase 2 remodel this year 2018 I re-did the floors throughout, kitchen, and completely remodeled both bathrooms.
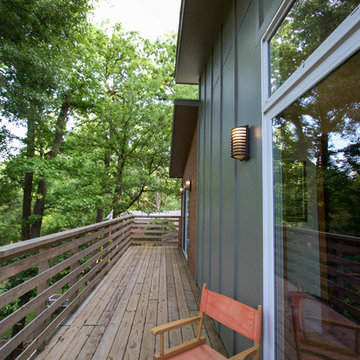
Studio B Designs
Inspiration för mellanstora 60 tals grå hus, med två våningar och blandad fasad
Inspiration för mellanstora 60 tals grå hus, med två våningar och blandad fasad
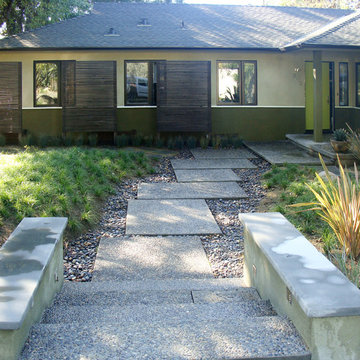
Idéer för mellanstora retro beige hus, med allt i ett plan, stuckatur och valmat tak
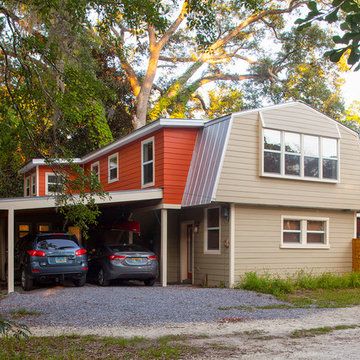
Carport and rear addition
Inredning av ett 50 tals mellanstort rött hus, med två våningar, fiberplattor i betong och mansardtak
Inredning av ett 50 tals mellanstort rött hus, med två våningar, fiberplattor i betong och mansardtak
1 057 foton på retro hus
9
